Family Room Design Photos with Black Walls and a Metal Fireplace Surround
Refine by:
Budget
Sort by:Popular Today
1 - 20 of 37 photos
Item 1 of 3

Behind the rolling hills of Arthurs Seat sits “The Farm”, a coastal getaway and future permanent residence for our clients. The modest three bedroom brick home will be renovated and a substantial extension added. The footprint of the extension re-aligns to face the beautiful landscape of the western valley and dam. The new living and dining rooms open onto an entertaining terrace.
The distinct roof form of valleys and ridges relate in level to the existing roof for continuation of scale. The new roof cantilevers beyond the extension walls creating emphasis and direction towards the natural views.
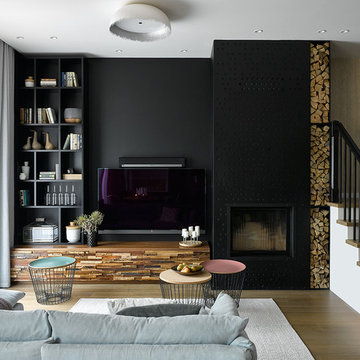
Сергей Ананьев
Mid-sized contemporary open concept family room in Moscow with black walls, medium hardwood floors, a standard fireplace, a metal fireplace surround, a wall-mounted tv and a library.
Mid-sized contemporary open concept family room in Moscow with black walls, medium hardwood floors, a standard fireplace, a metal fireplace surround, a wall-mounted tv and a library.
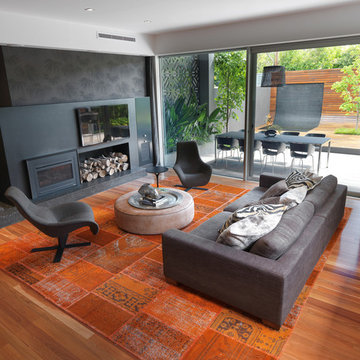
Photo Andrew Wuttke
Design ideas for a large contemporary open concept family room in Melbourne with black walls, medium hardwood floors, a wall-mounted tv, a wood stove, a metal fireplace surround and orange floor.
Design ideas for a large contemporary open concept family room in Melbourne with black walls, medium hardwood floors, a wall-mounted tv, a wood stove, a metal fireplace surround and orange floor.
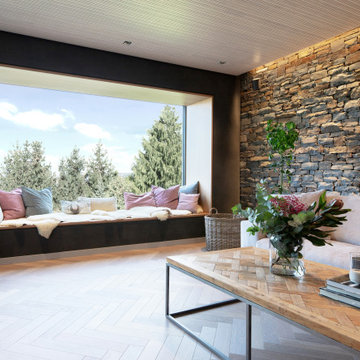
Chillen und die Natur genießen wird in diesem Wohnzimmer möglich. Setzen Sie sich in das Panoramafenster und lesen Sie gemütlich ein Buch - hier kommen Sie zur Ruhe.
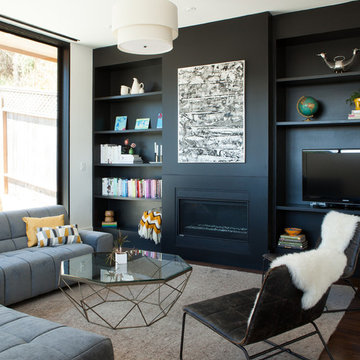
photo by Melissa Kaseman
Inspiration for a mid-sized contemporary open concept family room in San Francisco with black walls, a standard fireplace, a metal fireplace surround, a built-in media wall and dark hardwood floors.
Inspiration for a mid-sized contemporary open concept family room in San Francisco with black walls, a standard fireplace, a metal fireplace surround, a built-in media wall and dark hardwood floors.
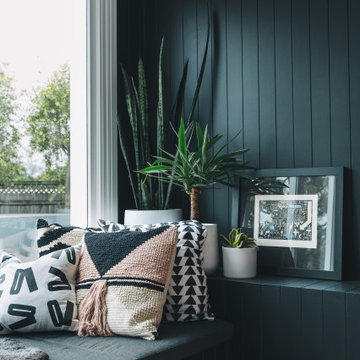
Murphys Road is a renovation in a 1906 Villa designed to compliment the old features with new and modern twist. Innovative colours and design concepts are used to enhance spaces and compliant family living. This award winning space has been featured in magazines and websites all around the world. It has been heralded for it's use of colour and design in inventive and inspiring ways.
Designed by New Zealand Designer, Alex Fulton of Alex Fulton Design
Photographed by Duncan Innes for Homestyle Magazine
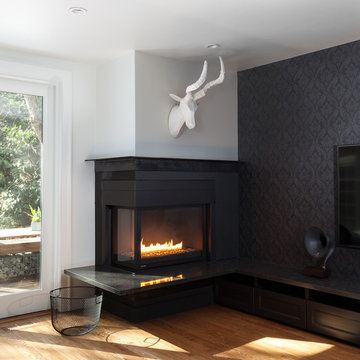
Kat Alves
Inspiration for a contemporary family room in Sacramento with black walls, light hardwood floors, a corner fireplace, a metal fireplace surround and a wall-mounted tv.
Inspiration for a contemporary family room in Sacramento with black walls, light hardwood floors, a corner fireplace, a metal fireplace surround and a wall-mounted tv.

Stacking doors roll entirely away, blending the open floor plan with outdoor living areas // Image : John Granen Photography, Inc.
Contemporary open concept family room in Seattle with black walls, a ribbon fireplace, a metal fireplace surround, a built-in media wall and wood.
Contemporary open concept family room in Seattle with black walls, a ribbon fireplace, a metal fireplace surround, a built-in media wall and wood.
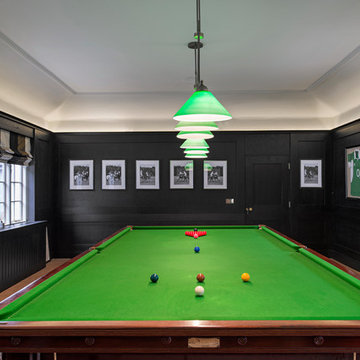
Photography by Gareth Byrne
Interior Design by Maria Fenlon www.mariafenlon.com
Mid-sized country open concept family room in Dublin with black walls, carpet, a corner fireplace, a metal fireplace surround and a built-in media wall.
Mid-sized country open concept family room in Dublin with black walls, carpet, a corner fireplace, a metal fireplace surround and a built-in media wall.
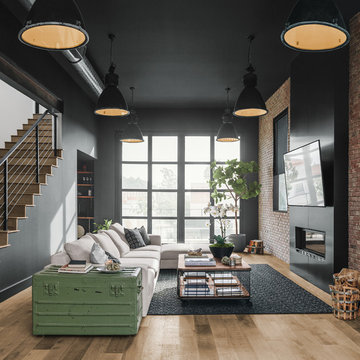
Inspiration for a large industrial open concept family room with black walls, a ribbon fireplace, a metal fireplace surround, a wall-mounted tv, medium hardwood floors and brown floor.
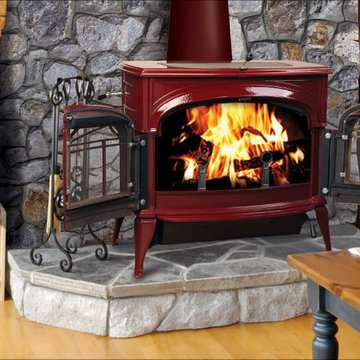
This is an example of a mid-sized arts and crafts family room in Orange County with light hardwood floors, a wood stove, a metal fireplace surround, a freestanding tv, brown floor and black walls.
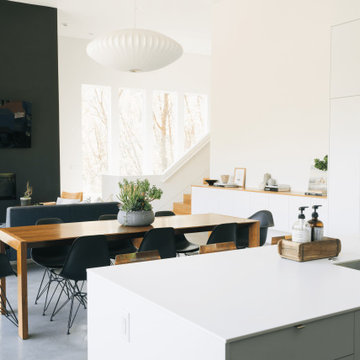
Expansive modern open concept family room in Salt Lake City with black walls, concrete floors, a ribbon fireplace, a metal fireplace surround, a wall-mounted tv and grey floor.
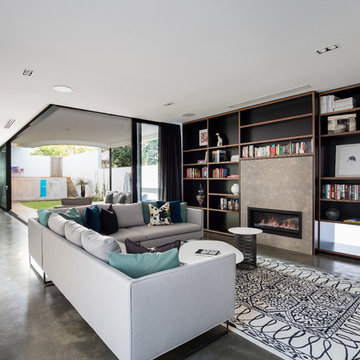
Art Haus and Co
Design ideas for a contemporary open concept family room in Perth with a library, black walls, concrete floors, a ribbon fireplace, a metal fireplace surround and grey floor.
Design ideas for a contemporary open concept family room in Perth with a library, black walls, concrete floors, a ribbon fireplace, a metal fireplace surround and grey floor.
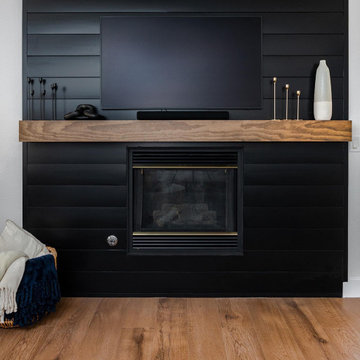
Large modern open concept family room in Las Vegas with black walls, light hardwood floors, a standard fireplace, a metal fireplace surround, a wall-mounted tv and brown floor.
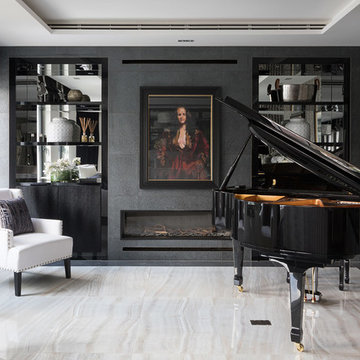
Design ideas for a mid-sized contemporary open concept family room in Hertfordshire with a music area, black walls, porcelain floors, a ribbon fireplace, a metal fireplace surround, no tv and grey floor.
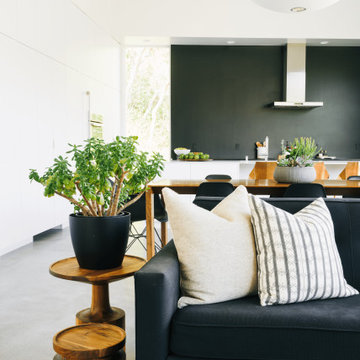
This is an example of an expansive modern open concept family room in Salt Lake City with black walls, concrete floors, a ribbon fireplace, a metal fireplace surround, a wall-mounted tv and grey floor.

The Pantone Color Institute has chosen the main color of 2023 — it became a crimson-red shade called Viva Magenta. According to the Institute team, next year will be led by this shade.
"It is a color that combines warm and cool tones, past and future, physical and virtual reality," explained Laurie Pressman, vice president of the Pantone Color Institute.
Our creative and enthusiastic team has created an interior in honor of the color of the year, where Viva Magenta is the center of attention for your eyes.
?This color very aesthetically combines modernity and classic style. It is incredibly inspiring and we are ready to work with the main color of the year!
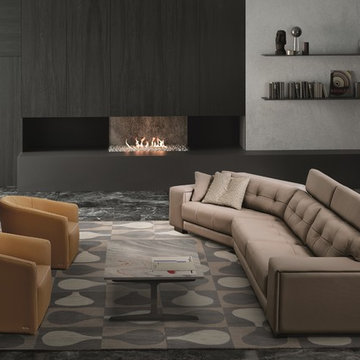
Crafted using the finest handmade quality, Soleado Modern Sectional provides the utmost comfort and excellent functionality. Manufactured in Italy by Gamma Arredamenti, Soleado Sectional soundly proves that superb design continues to thrive as years go by, evolving into classic element that extends beyond fads and trends.
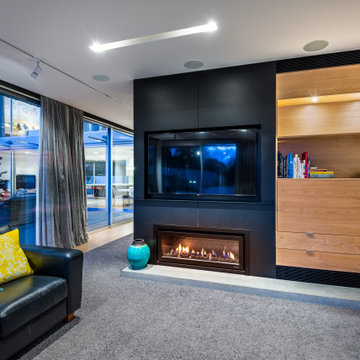
Modern cozy family room
Large modern enclosed family room in Christchurch with black walls, carpet, a ribbon fireplace, a metal fireplace surround, a built-in media wall and grey floor.
Large modern enclosed family room in Christchurch with black walls, carpet, a ribbon fireplace, a metal fireplace surround, a built-in media wall and grey floor.
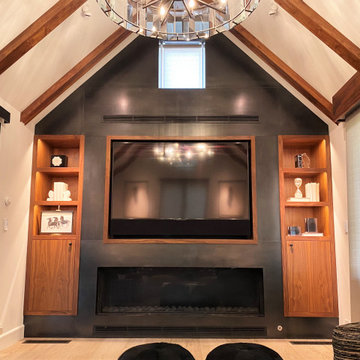
Cozy TV room with built-in storage left and right of the TV, and a built-in fireplace with a steel surround. TV and storage are recessed into steel wall cladding of the fireplace wall.
Family Room Design Photos with Black Walls and a Metal Fireplace Surround
1