Family Room Design Photos with a Metal Fireplace Surround and Exposed Beam
Refine by:
Budget
Sort by:Popular Today
1 - 20 of 67 photos
Item 1 of 3
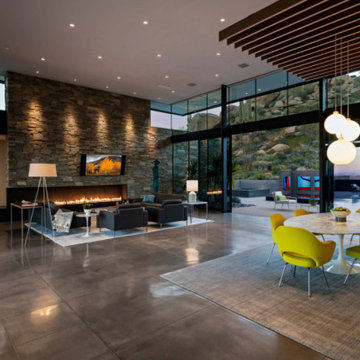
Great room, stack stone, 72” crave gas fireplace
Large contemporary open concept family room in Phoenix with brown walls, limestone floors, a hanging fireplace, a metal fireplace surround, a wall-mounted tv, brown floor, exposed beam and panelled walls.
Large contemporary open concept family room in Phoenix with brown walls, limestone floors, a hanging fireplace, a metal fireplace surround, a wall-mounted tv, brown floor, exposed beam and panelled walls.
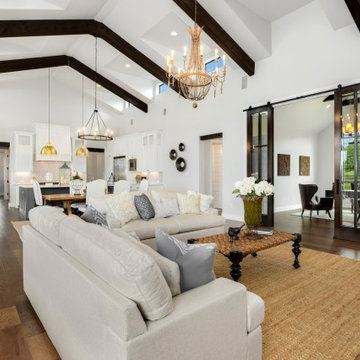
Photo of a mid-sized country open concept family room in Austin with white walls, dark hardwood floors, a standard fireplace, a metal fireplace surround, no tv, brown floor, exposed beam and planked wall panelling.

Library with wood wood stove with white oak walls and bookshelves.
This is an example of a mid-sized midcentury open concept family room in Other with a library, brown walls, light hardwood floors, a wood stove, a metal fireplace surround, exposed beam and wood walls.
This is an example of a mid-sized midcentury open concept family room in Other with a library, brown walls, light hardwood floors, a wood stove, a metal fireplace surround, exposed beam and wood walls.
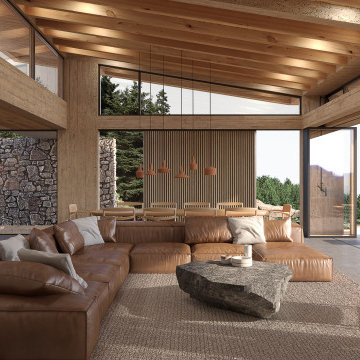
Sala Comedor | Casa Risco - Las Peñitas
Large country open concept family room in Mexico City with beige walls, marble floors, a wood stove, a metal fireplace surround, black floor and exposed beam.
Large country open concept family room in Mexico City with beige walls, marble floors, a wood stove, a metal fireplace surround, black floor and exposed beam.
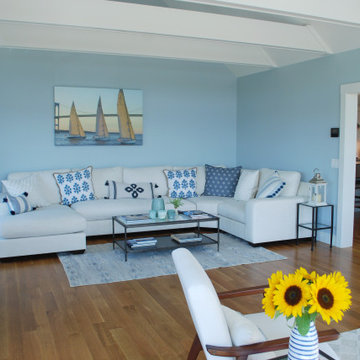
Design ideas for a mid-sized beach style open concept family room in Providence with blue walls, light hardwood floors, a corner fireplace, a metal fireplace surround and exposed beam.

Design ideas for a large modern open concept family room in Austin with white walls, light hardwood floors, a standard fireplace, a metal fireplace surround, a wall-mounted tv, beige floor, exposed beam and wood walls.
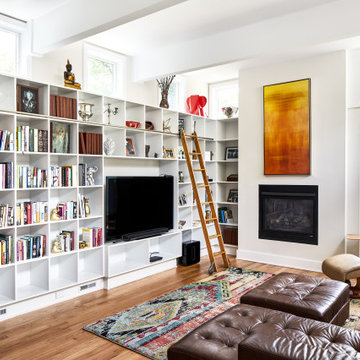
Large contemporary family room in DC Metro with a library, white walls, medium hardwood floors, a standard fireplace, a metal fireplace surround, a built-in media wall, exposed beam and brown floor.
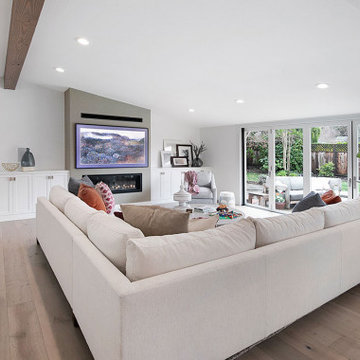
Relocating the fireplace in the family room elongated the room, balanced it out and gave it a focal point. It also allowed the space to add a large multi-paneled sliding glass door that folds out of the way to seamlessly transition into the backyard and fully optimize the family’s indoor/outdoor lifestyle.
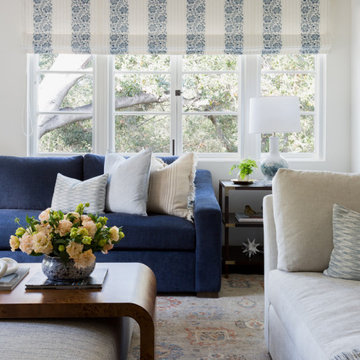
Our La Cañada studio juxtaposed the historic architecture of this home with contemporary, Spanish-style interiors. It features a contrasting palette of warm and cool colors, printed tilework, spacious layouts, high ceilings, metal accents, and lots of space to bond with family and entertain friends.
---
Project designed by Courtney Thomas Design in La Cañada. Serving Pasadena, Glendale, Monrovia, San Marino, Sierra Madre, South Pasadena, and Altadena.
For more about Courtney Thomas Design, click here: https://www.courtneythomasdesign.com/
To learn more about this project, click here:
https://www.courtneythomasdesign.com/portfolio/contemporary-spanish-style-interiors-la-canada/
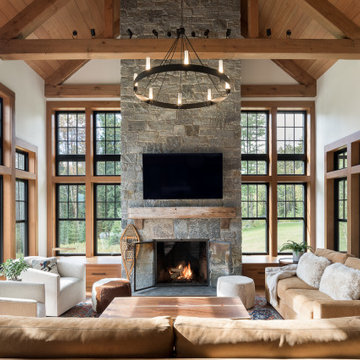
This is an example of a country open concept family room in Burlington with white walls, a metal fireplace surround, a wall-mounted tv, beige floor and exposed beam.
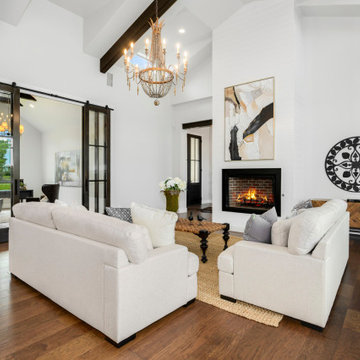
Mid-sized country open concept family room in Austin with white walls, dark hardwood floors, a standard fireplace, a metal fireplace surround, no tv, brown floor, exposed beam and planked wall panelling.
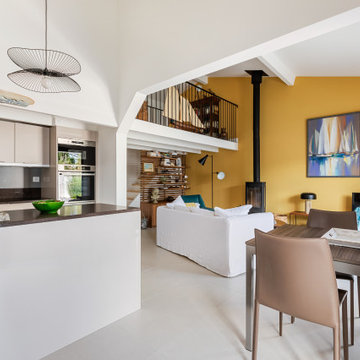
Large contemporary open concept family room in Angers with yellow walls, ceramic floors, a wood stove, a metal fireplace surround, a freestanding tv, white floor and exposed beam.
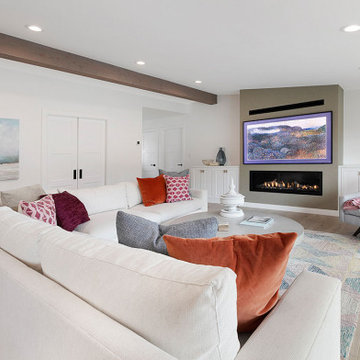
Relocating the fireplace in the family room elongated the room, balanced it out and gave it a focal point. It also allowed the space to add a large multi-paneled sliding glass door that folds out of the way to seamlessly transition into the backyard and fully optimize the family’s indoor/outdoor lifestyle.
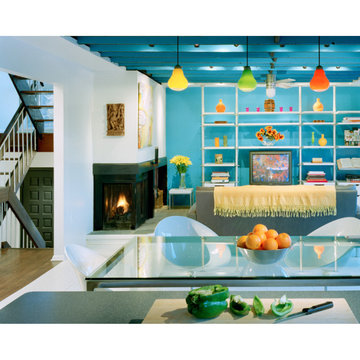
Family room of a 1970's house renovated into a modern open floor plan. Bethesda, MD. Architect: James. N. Gerrety, AIA. Photo ©Todd A. Smith, Architectural Photo+Video.
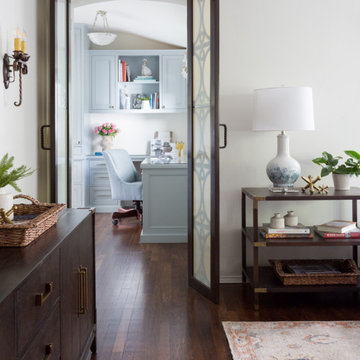
Our La Cañada studio juxtaposed the historic architecture of this home with contemporary, Spanish-style interiors. It features a contrasting palette of warm and cool colors, printed tilework, spacious layouts, high ceilings, metal accents, and lots of space to bond with family and entertain friends.
---
Project designed by Courtney Thomas Design in La Cañada. Serving Pasadena, Glendale, Monrovia, San Marino, Sierra Madre, South Pasadena, and Altadena.
For more about Courtney Thomas Design, click here: https://www.courtneythomasdesign.com/
To learn more about this project, click here:
https://www.courtneythomasdesign.com/portfolio/contemporary-spanish-style-interiors-la-canada/
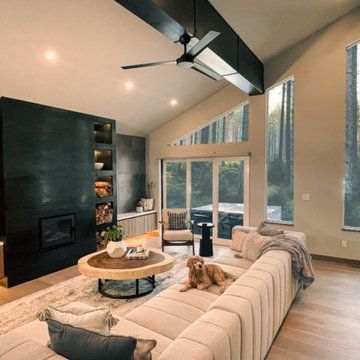
Custom cold rolled steel fireplace facade (for the wood burning stove) with lighted niches for firewood and decor. The metal is mimicked in the vaulted ceiling beam. The focal wall features floating cabinetry with toe kick lighting and leather wall tiles. We enlarged the windows for more light and a better forest view. A channeled sectional with arched floor lamp and tree root coffee table complete the welcoming space.
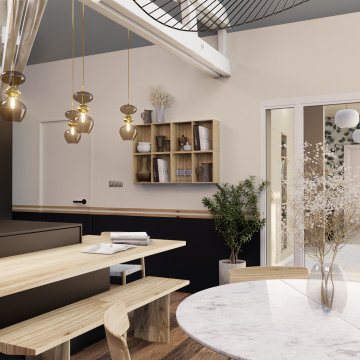
Rénovation d'un loft d'architecte sur Rennes. L'entièreté du volume à été travaillé pour obtenir un intérieur chaleureux, cocon, coloré et vivant, à l'image des clients. Découvrez les images avant-après du loft.
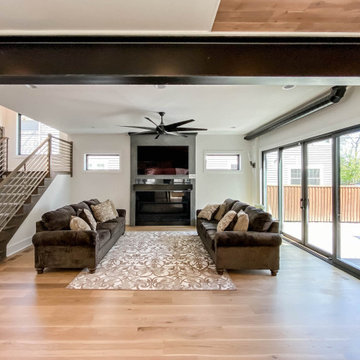
Large industrial open concept family room in Chicago with white walls, light hardwood floors, a standard fireplace, a metal fireplace surround, a wall-mounted tv and exposed beam.
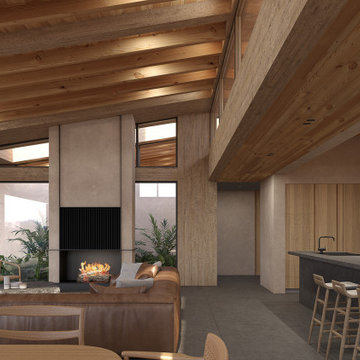
Sala Comedor | Casa Risco - Las Peñitas
This is an example of a large country open concept family room in Mexico City with beige walls, marble floors, a wood stove, a metal fireplace surround, black floor and exposed beam.
This is an example of a large country open concept family room in Mexico City with beige walls, marble floors, a wood stove, a metal fireplace surround, black floor and exposed beam.
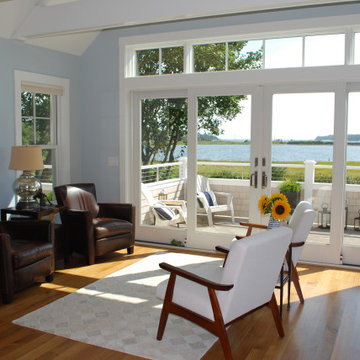
Mid-sized beach style open concept family room in Providence with blue walls, light hardwood floors, a corner fireplace, a metal fireplace surround and exposed beam.
Family Room Design Photos with a Metal Fireplace Surround and Exposed Beam
1