Family Room Design Photos with a Metal Fireplace Surround and Exposed Beam
Refine by:
Budget
Sort by:Popular Today
41 - 60 of 67 photos
Item 1 of 3
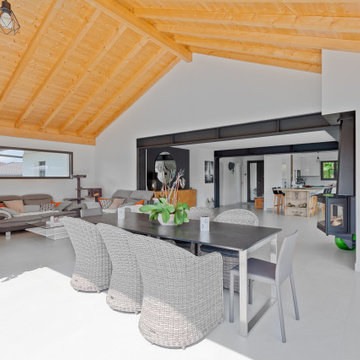
Large contemporary open concept family room in Lyon with white walls, ceramic floors, a hanging fireplace, a metal fireplace surround, a wall-mounted tv, beige floor and exposed beam.
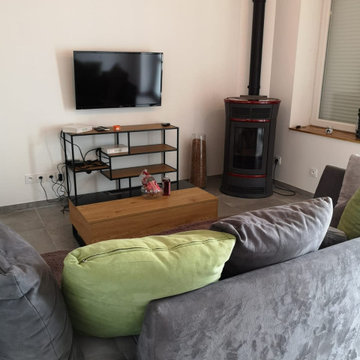
This is an example of a mid-sized industrial enclosed family room in Other with white walls, ceramic floors, a wood stove, a metal fireplace surround, a wall-mounted tv, grey floor and exposed beam.
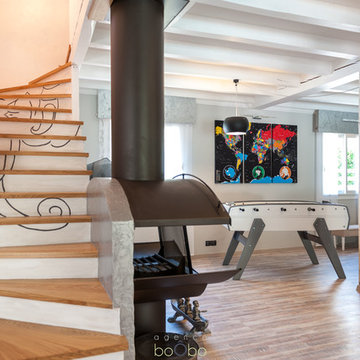
Modernisation d'une salle de loisirs
Photo of a large contemporary open concept family room in Bordeaux with a game room, white walls, laminate floors, a metal fireplace surround, a wood stove, no tv, beige floor and exposed beam.
Photo of a large contemporary open concept family room in Bordeaux with a game room, white walls, laminate floors, a metal fireplace surround, a wood stove, no tv, beige floor and exposed beam.
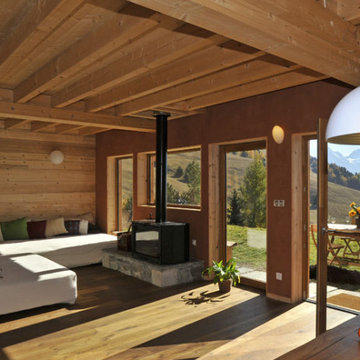
Photo of a mid-sized country open concept family room in Lyon with beige walls, light hardwood floors, a wood stove, a metal fireplace surround, beige floor, exposed beam and wood walls.
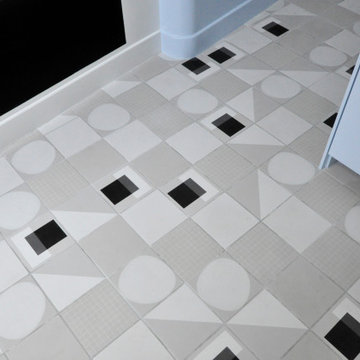
Un vrai challenge pour rénover ce studio sous les toits aux volumes complexes et en faire un pied à terre parisien agréable et ultra-fonctionnel.
L’espace tout en angle est adouci par la présence d’éléments courbes pour "la capsule salle de bain" et la cuisine.
L’ espace réservé au couchage est sur mezzanine, juste sous la toiture , à laquelle on accède par un escalier composé de tiroirs et trappe de rangement.
Le studio est ergonomique, avec toutes les fonctionnalités requises. La réflexion autour de la couleur et du motif géométrique participent à renforcer cette spatialité aux volumes variés qui font l'originalité de ce studio.
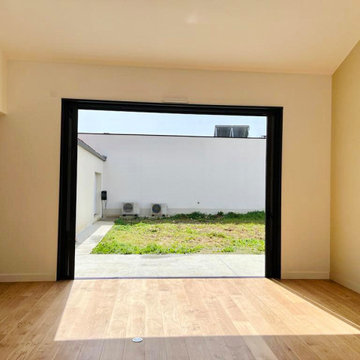
Large beach style open concept family room in Paris with beige walls, light hardwood floors, a wood stove, a metal fireplace surround, brown floor and exposed beam.
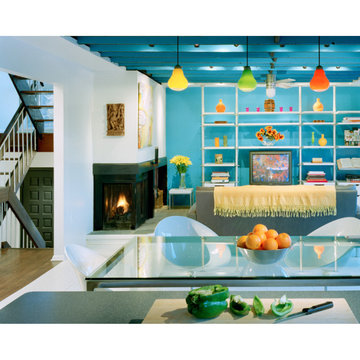
Family room of a 1970's house renovated into a modern open floor plan. Bethesda, MD. Architect: James. N. Gerrety, AIA. Photo ©Todd A. Smith, Architectural Photo+Video.

Photo of a large modern open concept family room in Austin with white walls, light hardwood floors, a standard fireplace, a metal fireplace surround, a wall-mounted tv, beige floor, exposed beam and wood walls.

Photo of a large modern open concept family room in Austin with white walls, light hardwood floors, a standard fireplace, a metal fireplace surround, a wall-mounted tv, beige floor, exposed beam and wood walls.

Design ideas for a large modern open concept family room in Austin with white walls, light hardwood floors, a standard fireplace, a metal fireplace surround, a wall-mounted tv, beige floor, exposed beam and wood walls.
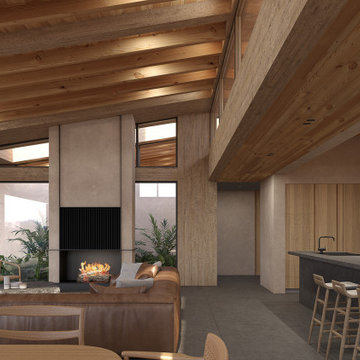
Sala Comedor | Casa Risco - Las Peñitas
This is an example of a large country open concept family room in Mexico City with beige walls, marble floors, a wood stove, a metal fireplace surround, black floor and exposed beam.
This is an example of a large country open concept family room in Mexico City with beige walls, marble floors, a wood stove, a metal fireplace surround, black floor and exposed beam.
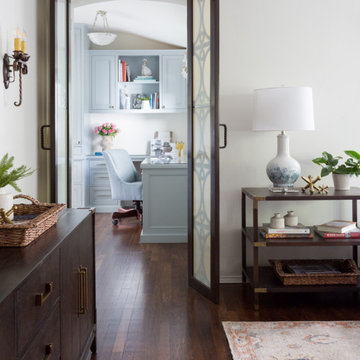
Our La Cañada studio juxtaposed the historic architecture of this home with contemporary, Spanish-style interiors. It features a contrasting palette of warm and cool colors, printed tilework, spacious layouts, high ceilings, metal accents, and lots of space to bond with family and entertain friends.
---
Project designed by Courtney Thomas Design in La Cañada. Serving Pasadena, Glendale, Monrovia, San Marino, Sierra Madre, South Pasadena, and Altadena.
For more about Courtney Thomas Design, click here: https://www.courtneythomasdesign.com/
To learn more about this project, click here:
https://www.courtneythomasdesign.com/portfolio/contemporary-spanish-style-interiors-la-canada/
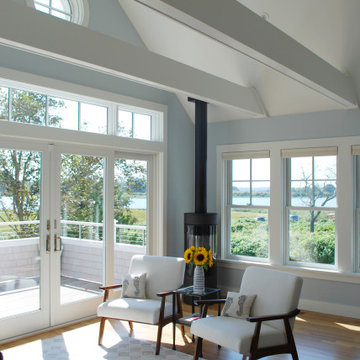
This is an example of a mid-sized beach style open concept family room in Providence with blue walls, light hardwood floors, a corner fireplace, a metal fireplace surround and exposed beam.
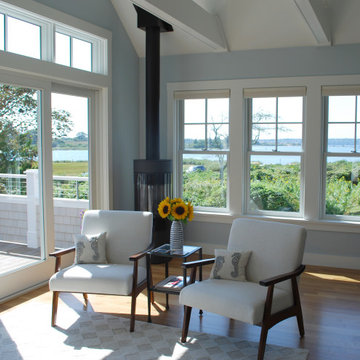
Mid-sized beach style open concept family room in Providence with blue walls, light hardwood floors, a corner fireplace, a metal fireplace surround and exposed beam.
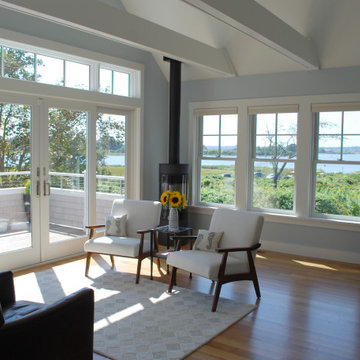
Photo of a mid-sized beach style open concept family room in Providence with blue walls, light hardwood floors, a corner fireplace, a metal fireplace surround and exposed beam.
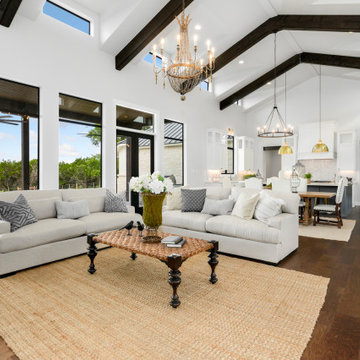
Inspiration for a mid-sized country open concept family room in Austin with white walls, dark hardwood floors, a standard fireplace, a metal fireplace surround, no tv, brown floor, exposed beam and planked wall panelling.
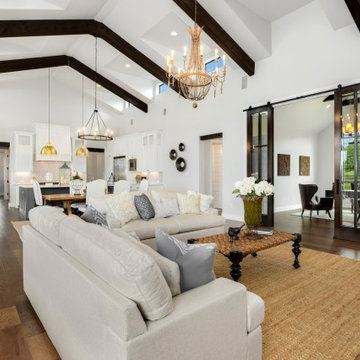
Photo of a mid-sized country open concept family room in Austin with white walls, dark hardwood floors, a standard fireplace, a metal fireplace surround, no tv, brown floor, exposed beam and planked wall panelling.
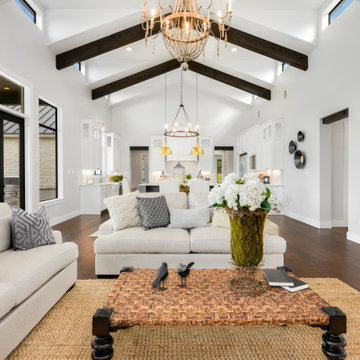
Mid-sized country open concept family room in Austin with white walls, dark hardwood floors, a standard fireplace, a metal fireplace surround, no tv, brown floor, exposed beam and planked wall panelling.
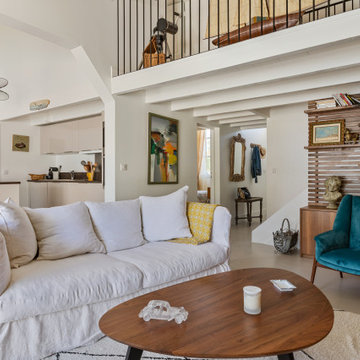
Design ideas for a large contemporary open concept family room in Angers with yellow walls, ceramic floors, a wood stove, a metal fireplace surround, a freestanding tv, white floor and exposed beam.
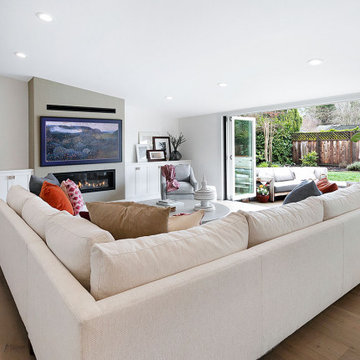
Relocating the fireplace in the family room elongated the room, balanced it out and gave it a focal point. It also allowed the space to add a large multi-paneled sliding glass door that folds out of the way to seamlessly transition into the backyard and fully optimize the family’s indoor/outdoor lifestyle.
Family Room Design Photos with a Metal Fireplace Surround and Exposed Beam
3