Family Room Design Photos with a Music Area and a Built-in Media Wall
Refine by:
Budget
Sort by:Popular Today
1 - 20 of 233 photos
Item 1 of 3
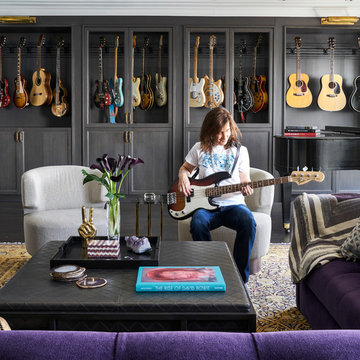
Mike Schwartz
Inspiration for a transitional family room in Chicago with a music area and a built-in media wall.
Inspiration for a transitional family room in Chicago with a music area and a built-in media wall.
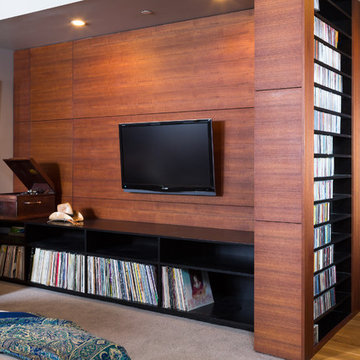
This is an example of a mid-sized contemporary enclosed family room in Los Angeles with grey walls, carpet, a built-in media wall, no fireplace and a music area.

La sala da pranzo, tra la cucina e il salotto è anche il primo ambiente che si vede entrando in casa. Un grande tavolo con piano in vetro che riflette la luce e il paesaggio esterno con lampada a sospensione di Vibia.
Un mobile libreria separa fisicamente come un filtro con la zona salotto dove c'è un grande divano ad L e un sistema di proiezione video e audio.
I colori come nel resto della casa giocano con i toni del grigio e elemento naturale del legno,
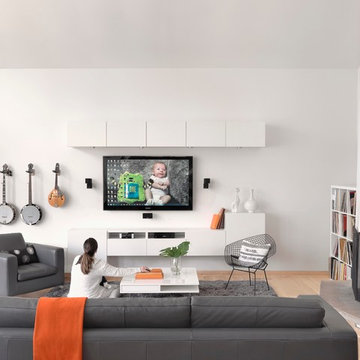
The modern and clean lined living and family room allows the eye to focus on the guitar, banjos and mandolin. The homeowners are also avid collectors of old 33 rpm records.
Alise O'Brien photography
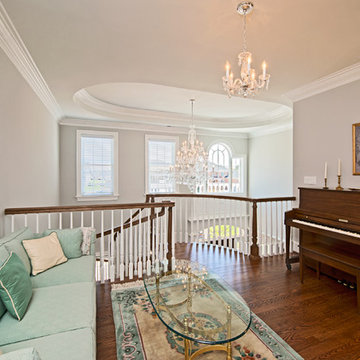
Michael Pennello
Design ideas for a mid-sized traditional open concept family room in Other with grey walls, a music area, dark hardwood floors, no fireplace, a built-in media wall and brown floor.
Design ideas for a mid-sized traditional open concept family room in Other with grey walls, a music area, dark hardwood floors, no fireplace, a built-in media wall and brown floor.
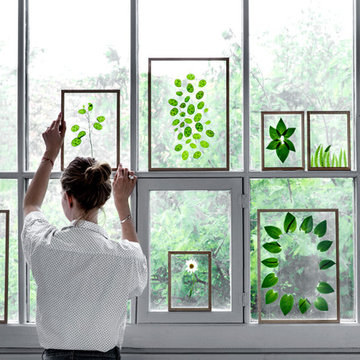
Das richtige Bild zu finden ist zumeist einfacher als es gekonnt in Szene zu setzen. Der Bilderrahmen aus dem Hause Moebe macht es einem in dieser Hinsicht aber sehr einfach, ganz nach dem Motto des Designlabels aus Kopenhagen “keep things simple”.
Bestehend aus zwei Plexiglasplatten und vier filigranen Leisten aus hellem Eichenholz überzeugt FRAME mit Einfachheit und Übersichtlichkeit. Die einzelnen Elemente zusammensteckend, komplettiert diese ein schwarzes, den gesamten Rahmen umlaufendes Gummiband, welches gleichzeitig als Aufhängung dient. Einen stärkeren Kontrast bietet FRAME mit direkten Vergleich zur Ausführung aus Holz mit schwarzen Rahmenteilen aus Alumnium.
Dem eigenen Ausstellungsstück kommt der zurückhaltende Charakter FRAMEs in jedem Fall zugute. Ob ein Bild, getrocknete, florale Elemente oder andere flache Kunstwerke das Innere des Holzrahmens zieren, ist der eigenen Fantasie überlassen. Die freie, unberührte und zudem durchsichtige Glasfläche lädt von Beginn zum eigenen kreativen Schaffen ein.
Erhältlich in vier verschiedenen Größen, entsprechen die angegebenen Maße des Bilderrahmens den jeweiligen DIN-Formaten A2, A3, A4 und A5. Für eine Präsentation im Stil eines Passepartouts ist ein Bild mit geringeren Abmaßen zu wählen. Im Bilderrahmenformat A4 eignet sich beispielsweise ein A5 Print, eine Postkarte ziert den kleinsten der angebotenen Rahmen FRAME.
Besonders reizend ist dabei die bestehende transparente Freifläche, die dem Ausstellungsstück zusätzlichen Raum gibt und einen nahezu schwebenden Charakter verleiht. Mittels des beiliegendes Bandes leicht an der Wand zu befestigen, überzeugt das Designerstück von Moebe zweifelsfrei in puncto Design, Funktionalität und Individualität - eine wahre Bereicherung für das eigene Zuhause.
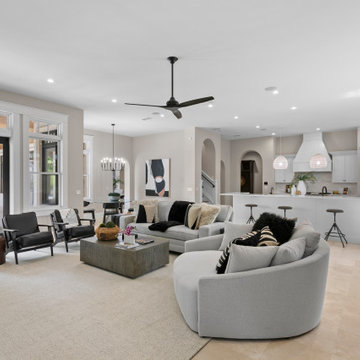
For the spacious living room, we ensured plenty of comfortable seating with luxe furnishings for the sophisticated appeal. We added two elegant leather chairs with muted brass accents and a beautiful center table in similar accents to complement the chairs. A tribal artwork strategically placed above the fireplace makes for a great conversation starter at family gatherings. In the large dining area, we chose a wooden dining table with modern chairs and a statement lighting fixture that creates a sharp focal point. A beautiful round mirror on the rear wall creates an illusion of vastness in the dining area. The kitchen has a beautiful island with stunning countertops and plenty of work area to prepare delicious meals for the whole family. Built-in appliances and a cooking range add a sophisticated appeal to the kitchen. The home office is designed to be a space that ensures plenty of productivity and positive energy. We added a rust-colored office chair, a sleek glass table, muted golden decor accents, and natural greenery to create a beautiful, earthy space.
---
Project designed by interior design studio Home Frosting. They serve the entire Tampa Bay area including South Tampa, Clearwater, Belleair, and St. Petersburg.
For more about Home Frosting, see here: https://homefrosting.com/
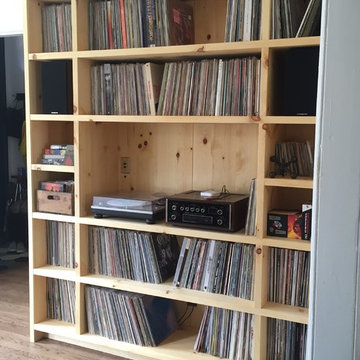
Knotty pine (solid wood) cabinet built to accommodate huge records collection along with amplifier, speakers and records player.
Inspiration for a mid-sized contemporary loft-style family room in New York with a music area, white walls, dark hardwood floors, a standard fireplace, a plaster fireplace surround and a built-in media wall.
Inspiration for a mid-sized contemporary loft-style family room in New York with a music area, white walls, dark hardwood floors, a standard fireplace, a plaster fireplace surround and a built-in media wall.
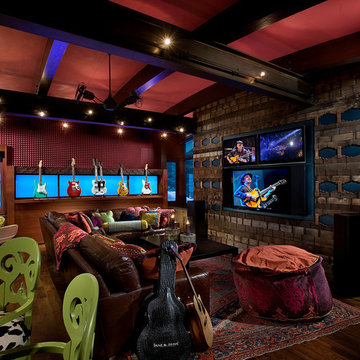
Anita Lang - IMI Design - Scottsdale, AZ
Inspiration for a large eclectic enclosed family room in Orange County with a music area, a built-in media wall, brown floor, multi-coloured walls and dark hardwood floors.
Inspiration for a large eclectic enclosed family room in Orange County with a music area, a built-in media wall, brown floor, multi-coloured walls and dark hardwood floors.

Room by room, we’re taking on this 1970’s home and bringing it into 2021’s aesthetic and functional desires. The homeowner’s started with the bar, lounge area, and dining room. Bright white paint sets the backdrop for these spaces and really brightens up what used to be light gold walls.
We leveraged their beautiful backyard landscape by incorporating organic patterns and earthy botanical colors to play off the nature just beyond the huge sliding doors.
Since the rooms are in one long galley orientation, the design flow was extremely important. Colors pop in the dining room chandelier (the showstopper that just makes this room “wow”) as well as in the artwork and pillows. The dining table, woven wood shades, and grasscloth offer multiple textures throughout the zones by adding depth, while the marble tops’ and tiles’ linear and geometric patterns give a balanced contrast to the other solids in the areas. The result? A beautiful and comfortable entertaining space!
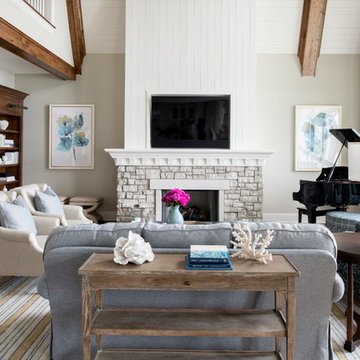
Photo of a beach style family room in Minneapolis with a music area, grey walls, a standard fireplace, a stone fireplace surround and a built-in media wall.
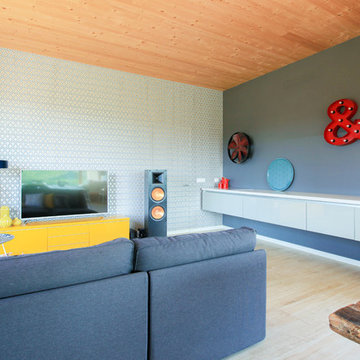
Adriano Castelli © 2017 Houzz
Photo of a mid-sized modern open concept family room in Milan with a music area, multi-coloured walls, light hardwood floors, no fireplace, a built-in media wall and beige floor.
Photo of a mid-sized modern open concept family room in Milan with a music area, multi-coloured walls, light hardwood floors, no fireplace, a built-in media wall and beige floor.
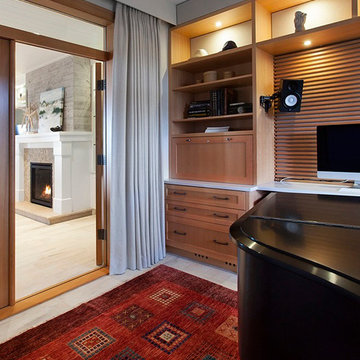
Exterior Colours + Interior Design, Krista Jahnke
Photography + Design
Photo of a mid-sized beach style open concept family room in Vancouver with a music area, porcelain floors, a standard fireplace, a stone fireplace surround and a built-in media wall.
Photo of a mid-sized beach style open concept family room in Vancouver with a music area, porcelain floors, a standard fireplace, a stone fireplace surround and a built-in media wall.

Our clients wanted a space where they could relax, play music and read. The room is compact and as professors, our clients enjoy to read. The challenge was to accommodate over 800 books, records and music. The space had not been touched since the 70’s with raw wood and bent shelves, the outcome of our renovation was a light, usable and comfortable space. Burnt oranges, blues, pinks and reds to bring is depth and warmth. Bespoke joinery was designed to accommodate new heating, security systems, tv and record players as well as all the books. Our clients are returning clients and are over the moon!
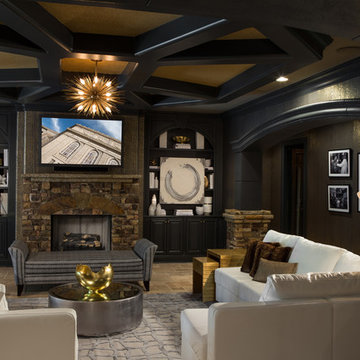
On the terrace level, we create a club-like atmosphere that includes a dance floor and custom DJ booth (owner’s hobby,) with laser lights and smoke machine. Two white modular sectionals separate so they can be arranged to fit the needs of the gathering.
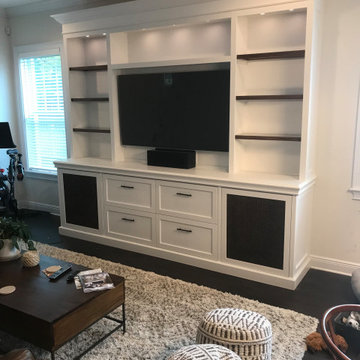
Designed, fabricated and installed by James Anderson LLC.
This is an example of a contemporary family room in Tampa with a music area and a built-in media wall.
This is an example of a contemporary family room in Tampa with a music area and a built-in media wall.
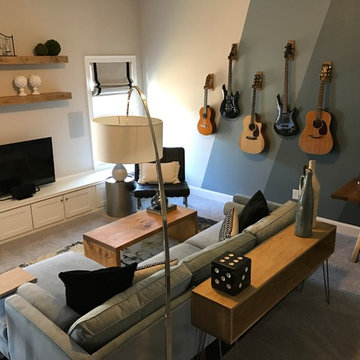
A bland bonus room transformed into a fun and functional media/music room.
Photo of a large midcentury enclosed family room in Atlanta with a music area, blue walls, carpet, no fireplace and a built-in media wall.
Photo of a large midcentury enclosed family room in Atlanta with a music area, blue walls, carpet, no fireplace and a built-in media wall.
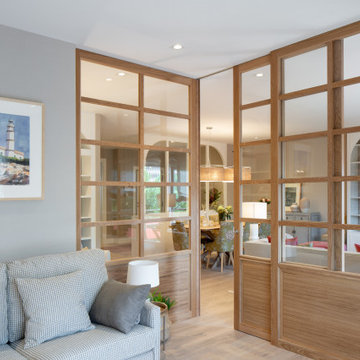
Reforma integral Sube Interiorismo www.subeinteriorismo.com
Fotografía Biderbost Photo
Photo of a mid-sized transitional open concept family room in Bilbao with a music area, blue walls, laminate floors, no fireplace, a built-in media wall, brown floor and wallpaper.
Photo of a mid-sized transitional open concept family room in Bilbao with a music area, blue walls, laminate floors, no fireplace, a built-in media wall, brown floor and wallpaper.
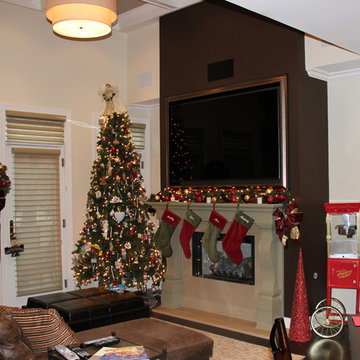
Fireplace is custom design. Posts were purchased and then attached to custom woodwork to raise and hold custom mantle. TV frame and inset are also a custom design.
Carolyn Tracy

Inspiration for a large open concept family room in Bilbao with a music area, beige walls, light hardwood floors, a built-in media wall, beige floor and recessed.
Family Room Design Photos with a Music Area and a Built-in Media Wall
1