Family Room Design Photos with a Home Bar and a Music Area
Refine by:
Budget
Sort by:Popular Today
1 - 20 of 9,724 photos
Item 1 of 3

Design ideas for a large contemporary open concept family room in Melbourne with a home bar, brown walls, medium hardwood floors, a hanging fireplace, a stone fireplace surround, a built-in media wall and wood walls.
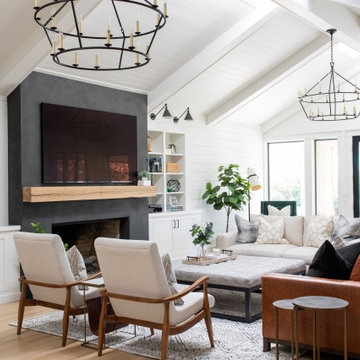
A full, custom remodel turned a once-dated great room into a spacious modern farmhouse with crisp black and white contrast, warm accents, custom black fireplace and plenty of space to entertain.
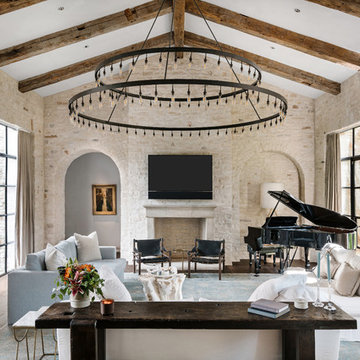
Photo of a mediterranean family room in Austin with a music area, beige walls, dark hardwood floors, a standard fireplace and a wall-mounted tv.
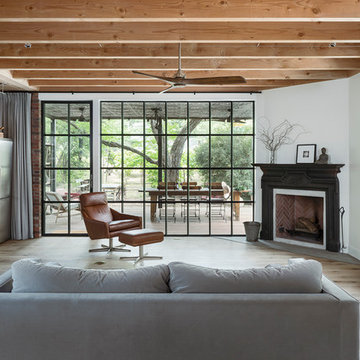
Design ideas for a country family room in Austin with a home bar, white walls, light hardwood floors, a corner fireplace and beige floor.
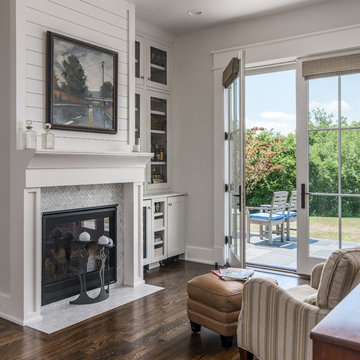
This sitting room + bar is the perfect place to relax and curl up with a good book.
Photography: Garett + Carrie Buell of Studiobuell/ studiobuell.com
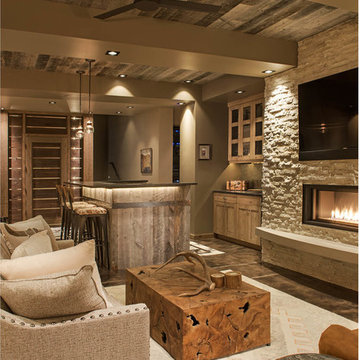
Photos by Whitney Kamman
Design ideas for a large country open concept family room in Other with a home bar, a ribbon fireplace, a stone fireplace surround, a wall-mounted tv, grey walls, dark hardwood floors and brown floor.
Design ideas for a large country open concept family room in Other with a home bar, a ribbon fireplace, a stone fireplace surround, a wall-mounted tv, grey walls, dark hardwood floors and brown floor.
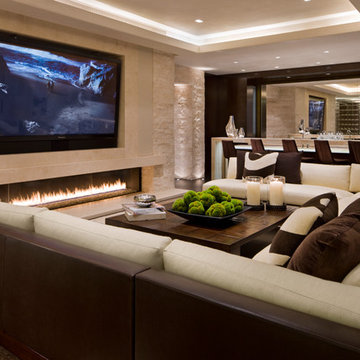
Family/Entertaining Room with Linear Fireplace by Charles Cunniffe Architects http://cunniffe.com/projects/willoughby-way/ Photo by David O. Marlow

We kept the original floors and cleaned them up, replaced the built-in and exposed beams. Custom sectional for maximum seating and one of a kind pillows.
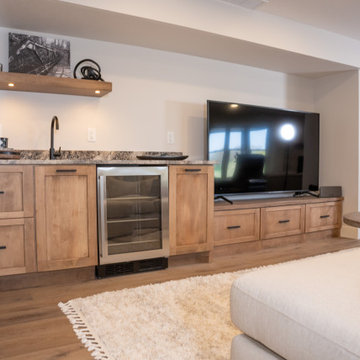
These homeowners found a new house in a new city with the potential to become their dream home. Their journey to the perfect home took a full remodel project that Showplace was proud to be a part of. From kitchen to fireplace mantle see how cabinetry elements throughout the home become beautiful touches of design by adding light and natural elegance.
Door Style: Pendleton
Construction: International+/Full Overlay
Wood Type: Maple
Finish: Cashew

Light and Airy! Fresh and Modern Architecture by Arch Studio, Inc. 2021
Photo of a large transitional open concept family room in San Francisco with a home bar, white walls, medium hardwood floors, a standard fireplace, a stone fireplace surround, a wall-mounted tv and grey floor.
Photo of a large transitional open concept family room in San Francisco with a home bar, white walls, medium hardwood floors, a standard fireplace, a stone fireplace surround, a wall-mounted tv and grey floor.

Design ideas for a mid-sized transitional family room in Denver with a home bar, grey walls, carpet, grey floor and wood walls.
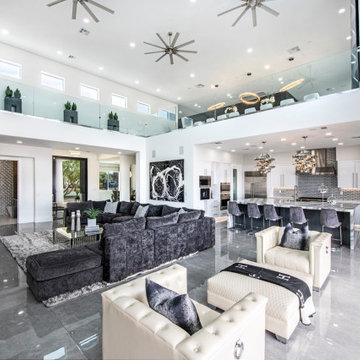
Family room with stacking doors, and floor to ceiling fireplace, stacked stone
Inspiration for an expansive contemporary open concept family room in Las Vegas with a home bar, white walls, ceramic floors, a standard fireplace, a built-in media wall and grey floor.
Inspiration for an expansive contemporary open concept family room in Las Vegas with a home bar, white walls, ceramic floors, a standard fireplace, a built-in media wall and grey floor.

Large scandinavian open concept family room in Dusseldorf with a music area, grey walls, bamboo floors, a hanging fireplace, a metal fireplace surround, a wall-mounted tv, brown floor, wallpaper and wallpaper.
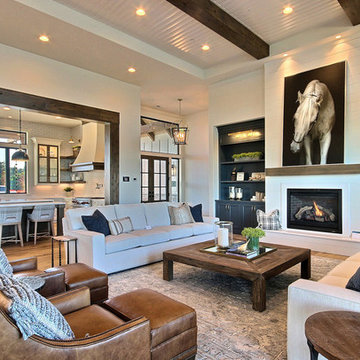
Inspired by the majesty of the Northern Lights and this family's everlasting love for Disney, this home plays host to enlighteningly open vistas and playful activity. Like its namesake, the beloved Sleeping Beauty, this home embodies family, fantasy and adventure in their truest form. Visions are seldom what they seem, but this home did begin 'Once Upon a Dream'. Welcome, to The Aurora.
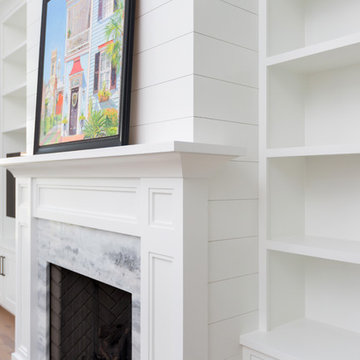
Photo of a mid-sized beach style open concept family room in Charleston with a home bar, grey walls, medium hardwood floors, a standard fireplace, a stone fireplace surround, a built-in media wall and brown floor.
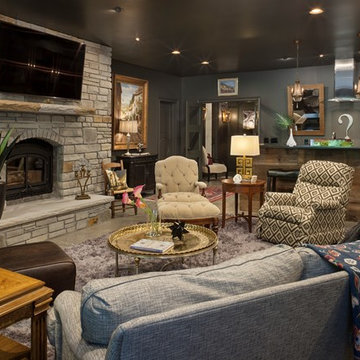
This is an example of a country enclosed family room in Other with a home bar, black walls, a wood stove, a stone fireplace surround, a wall-mounted tv and grey floor.
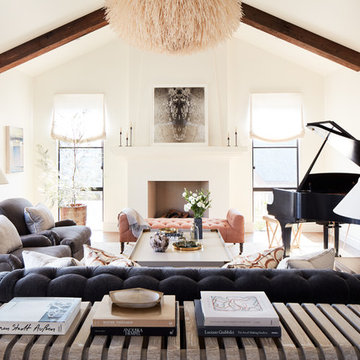
Photo by John Merkl
Inspiration for a mid-sized mediterranean open concept family room in San Francisco with a music area, white walls, medium hardwood floors, a standard fireplace, a plaster fireplace surround and brown floor.
Inspiration for a mid-sized mediterranean open concept family room in San Francisco with a music area, white walls, medium hardwood floors, a standard fireplace, a plaster fireplace surround and brown floor.
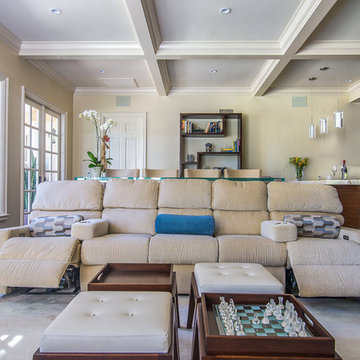
The client wanted to update her tired, dated family room. They had grown accustomed to having reclining seats so one challenge was to create a new reclining sectional that looked fresh and contemporary. This one has three reclining seats plus convenient USB ports.
The wood is a flat-cut walnut, run horizontally. The bar was redesigned in the same wood with onyx countertops. The open shelves are embedded with LED lighting.
The clients also wanted to be able to eat dinner in the room while watching TV but there was no room for a regular dining table so we designed a custom silver leaf bar table to sit behind the sectional with a custom 1 1/2" Thinkglass art glass top.
We also designed a custom walnut display unit for the clients books and collectibles as well as four cocktail table /ottomans that can easily be rearranged to allow for the recliners.
New dark wood floors were installed and a custom wool and silk area rug was designed that ties all the pieces together.
We designed a new coffered ceiling with lighting in each bay. And built out the fireplace with dimensional tile to the ceiling.
The color scheme was kept intentionally monochromatic to show off the different textures with the only color being touches of blue in the pillows and accessories to pick up the art glass.
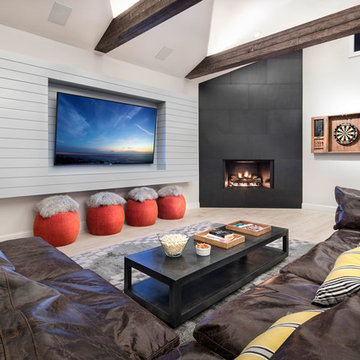
hot rolled steel at fireplace • cypress Tex-Gap at TV surround • 80" television • reclaimed barn wood beams • Benjamin Moore hc 170 "stonington gray" paint in eggshell at walls • LED lighting along beam • Ergon Wood Talk Series 9 x 36 floor tile • photography by Paul Finkel 2017
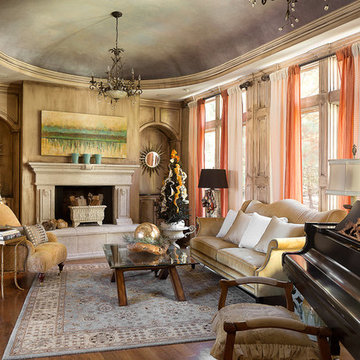
Design ideas for a traditional enclosed family room in Kansas City with a music area, brown walls, dark hardwood floors and a standard fireplace.
Family Room Design Photos with a Home Bar and a Music Area
1