Family Room Design Photos with a Music Area and Grey Floor
Refine by:
Budget
Sort by:Popular Today
1 - 20 of 238 photos
Item 1 of 3
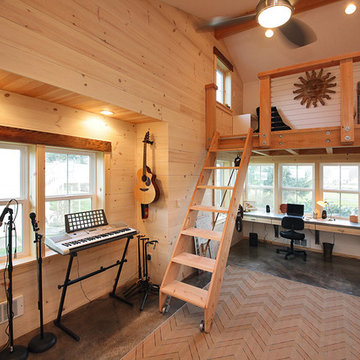
Michael Stadler - Stadler Studio
Inspiration for a mid-sized industrial family room in Seattle with beige walls, concrete floors, no fireplace, a music area and grey floor.
Inspiration for a mid-sized industrial family room in Seattle with beige walls, concrete floors, no fireplace, a music area and grey floor.
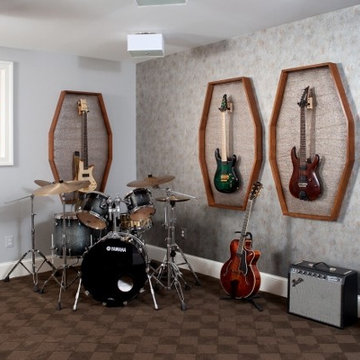
Photography by Stacy ZarinGoldberg Photography
This is an example of a mid-sized eclectic enclosed family room in DC Metro with a music area, grey walls, brick floors, no fireplace, no tv and grey floor.
This is an example of a mid-sized eclectic enclosed family room in DC Metro with a music area, grey walls, brick floors, no fireplace, no tv and grey floor.
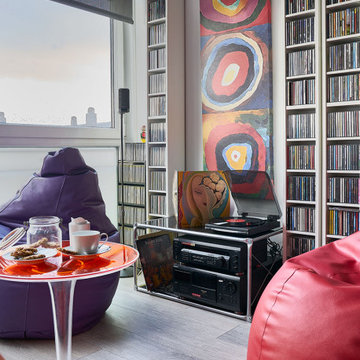
Perfecto rincónpara escuchar música o leer.
El suelo es Kronotex, modelo Cottage.El mirador del salón está realizado en PVC Kommerling serie Eurofutur.
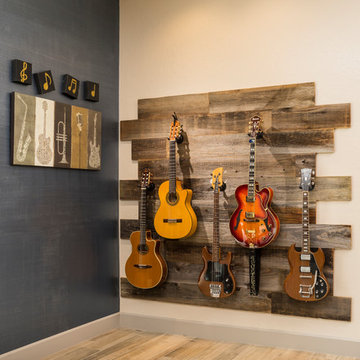
A lake-side guest house is designed to transition from everyday living to hot-spot entertaining. The eclectic environment accommodates jam sessions, friendly gatherings, wine clubs and relaxed evenings watching the sunset while perched at the wine bar.
Shown in this photo: guest house, wine bar, man cave, custom guitar wall, wood plank floor, clients accessories, finishing touches designed by LMOH Home. | Photography Joshua Caldwell.
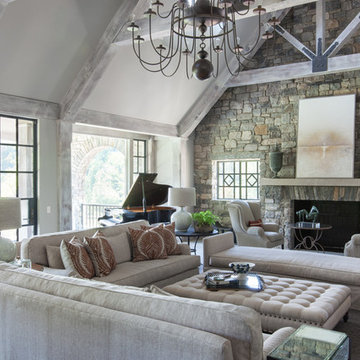
Photo of a large transitional open concept family room in Nashville with a music area, beige walls, a standard fireplace, a stone fireplace surround, no tv, limestone floors and grey floor.
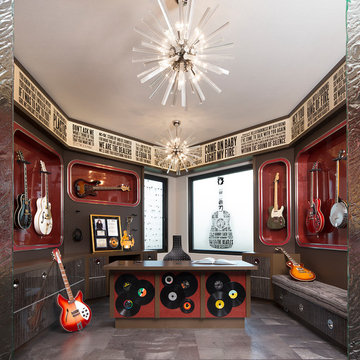
Steve Henke
Inspiration for a contemporary enclosed family room in Minneapolis with a music area, multi-coloured walls and grey floor.
Inspiration for a contemporary enclosed family room in Minneapolis with a music area, multi-coloured walls and grey floor.
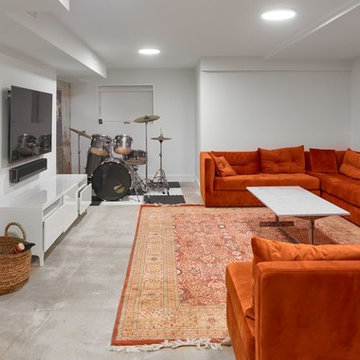
The basement rec room is a casual, multi-purpose space with a large sectional, TV, and drum kit.
Mid-sized scandinavian enclosed family room in Toronto with a music area, white walls, concrete floors, no fireplace, a wall-mounted tv and grey floor.
Mid-sized scandinavian enclosed family room in Toronto with a music area, white walls, concrete floors, no fireplace, a wall-mounted tv and grey floor.
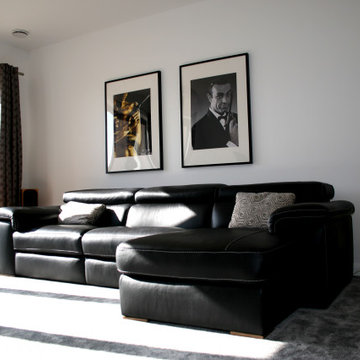
New housing development in Medomsley, Consett including 3 bespoke detached houses and landscaping works.
Photo of a mid-sized traditional enclosed family room in Other with a music area, grey walls, carpet, no fireplace, a wall-mounted tv and grey floor.
Photo of a mid-sized traditional enclosed family room in Other with a music area, grey walls, carpet, no fireplace, a wall-mounted tv and grey floor.
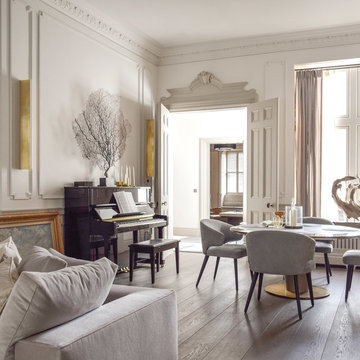
Design ideas for a traditional family room in London with a music area, white walls, medium hardwood floors and grey floor.
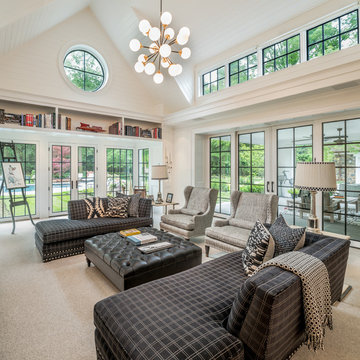
General Contractor: Porter Construction, Interiors by:Fancesca Rudin, Photography by: Angle Eye Photography
Large traditional open concept family room in Wilmington with a music area, white walls, carpet and grey floor.
Large traditional open concept family room in Wilmington with a music area, white walls, carpet and grey floor.
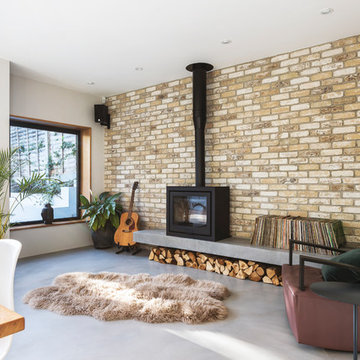
Rick McCullagh
This is an example of a scandinavian open concept family room in London with a music area, white walls, concrete floors, a wood stove and grey floor.
This is an example of a scandinavian open concept family room in London with a music area, white walls, concrete floors, a wood stove and grey floor.
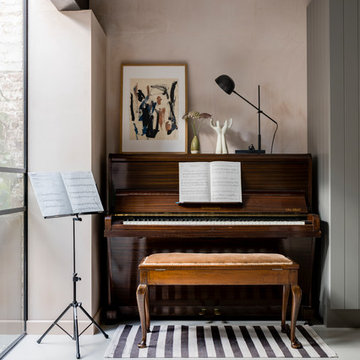
Chris Snook
Inspiration for an industrial open concept family room in London with a music area, pink walls, concrete floors and grey floor.
Inspiration for an industrial open concept family room in London with a music area, pink walls, concrete floors and grey floor.
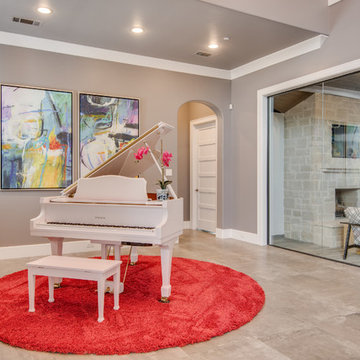
Transitional family room in Dallas with a music area, grey walls, concrete floors and grey floor.
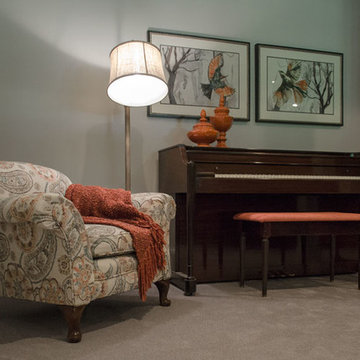
Adding Textures
We positioned the homeowner’s antique table behind the sectional for art projects and crafts. The homeowner’s rattan chairs add texture. The lamps – one with burlap shade and one with large glass base – bring in natural elements.The linen drapery panels frame the large window covered in a soft fabric shade. The antique sewing machine is the perfect size for the corner. The homeowner’s unique pottery and colorful artwork complete the vignette.
Piano Nook
The wall opposite the window is home for the family’s piano. We continued with our accents colors with the accessories, artwork, and textiles. The armed floor lamp is perfect for the low club chair we reupholstered in this fabulous paisley fabric. The black armoire houses toys, blankets and extra linens. The colorful artwork and small chair finish off the corner. The gray carpet with a subtle pattern is soft underfoot and the perfect backdrop for all of the pops of color dispersed through the large space. This Frankfort Home: Basement Family Room is a light airy space with pops of wonderful oranges and dark teals and proves that the basement does not have to be a dungeon or graveyard for your leftover furniture.
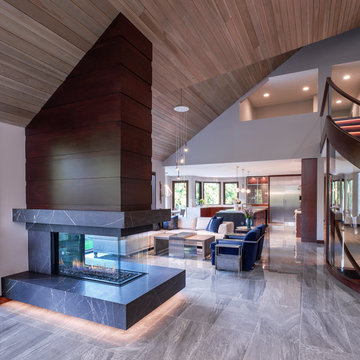
The Renovation of this home held a host of issues to resolve. The original fireplace was awkward and the ceiling was very complex. The original fireplace concept was designed to use a 3-sided fireplace to divide two rooms which became the focal point of the Great Room. For this particular floor plan since the Great Room was open to the rest of the main floor a sectional was the perfect choice to ground the space. It did just that! Although it is an open concept the floor plan creates a comfortable cozy space.
Photography by Carlson Productions, LLC

Our clients wanted a space where they could relax, play music and read. The room is compact and as professors, our clients enjoy to read. The challenge was to accommodate over 800 books, records and music. The space had not been touched since the 70’s with raw wood and bent shelves, the outcome of our renovation was a light, usable and comfortable space. Burnt oranges, blues, pinks and reds to bring is depth and warmth. Bespoke joinery was designed to accommodate new heating, security systems, tv and record players as well as all the books. Our clients are returning clients and are over the moon!
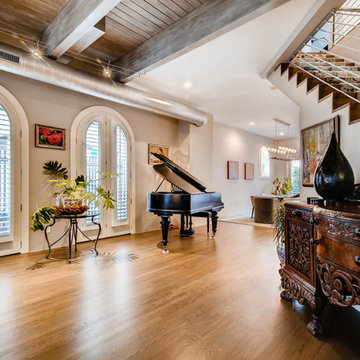
Transitional family room in Denver with a music area, grey walls, medium hardwood floors, a ribbon fireplace, a tile fireplace surround and grey floor.
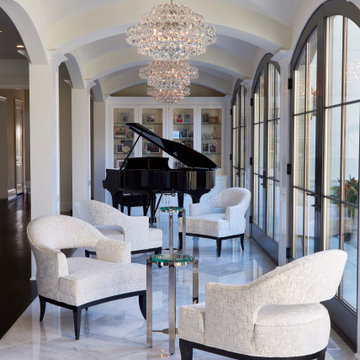
This is an example of a transitional open concept family room in Philadelphia with a music area, beige walls, no fireplace, no tv, grey floor and vaulted.

Our Carmel design-build studio was tasked with organizing our client’s basement and main floor to improve functionality and create spaces for entertaining.
In the basement, the goal was to include a simple dry bar, theater area, mingling or lounge area, playroom, and gym space with the vibe of a swanky lounge with a moody color scheme. In the large theater area, a U-shaped sectional with a sofa table and bar stools with a deep blue, gold, white, and wood theme create a sophisticated appeal. The addition of a perpendicular wall for the new bar created a nook for a long banquette. With a couple of elegant cocktail tables and chairs, it demarcates the lounge area. Sliding metal doors, chunky picture ledges, architectural accent walls, and artsy wall sconces add a pop of fun.
On the main floor, a unique feature fireplace creates architectural interest. The traditional painted surround was removed, and dark large format tile was added to the entire chase, as well as rustic iron brackets and wood mantel. The moldings behind the TV console create a dramatic dimensional feature, and a built-in bench along the back window adds extra seating and offers storage space to tuck away the toys. In the office, a beautiful feature wall was installed to balance the built-ins on the other side. The powder room also received a fun facelift, giving it character and glitz.
---
Project completed by Wendy Langston's Everything Home interior design firm, which serves Carmel, Zionsville, Fishers, Westfield, Noblesville, and Indianapolis.
For more about Everything Home, see here: https://everythinghomedesigns.com/
To learn more about this project, see here:
https://everythinghomedesigns.com/portfolio/carmel-indiana-posh-home-remodel
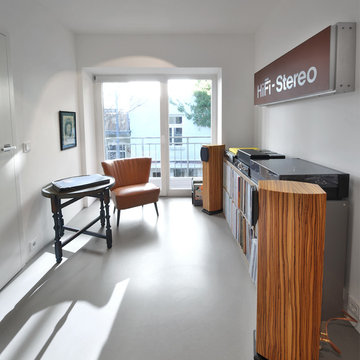
Design ideas for a small contemporary enclosed family room in Munich with a music area, white walls, concrete floors, no fireplace, no tv and grey floor.
Family Room Design Photos with a Music Area and Grey Floor
1