Family Room Design Photos with a Music Area and Light Hardwood Floors
Refine by:
Budget
Sort by:Popular Today
21 - 40 of 566 photos
Item 1 of 3
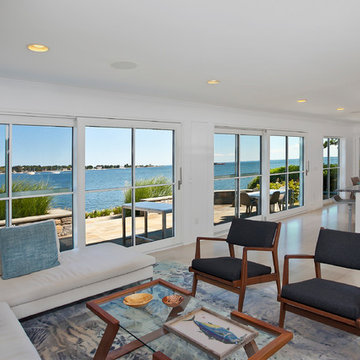
David Lindsay, Advanced Photographix
Design ideas for a mid-sized beach style open concept family room in New York with a music area, white walls, light hardwood floors, a corner fireplace, a brick fireplace surround, a freestanding tv and beige floor.
Design ideas for a mid-sized beach style open concept family room in New York with a music area, white walls, light hardwood floors, a corner fireplace, a brick fireplace surround, a freestanding tv and beige floor.
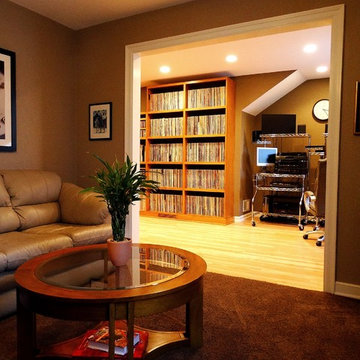
Photography by J.P. Chen, Phoenix Media
Design ideas for a large traditional family room in Milwaukee with a music area, beige walls, light hardwood floors, no fireplace and no tv.
Design ideas for a large traditional family room in Milwaukee with a music area, beige walls, light hardwood floors, no fireplace and no tv.
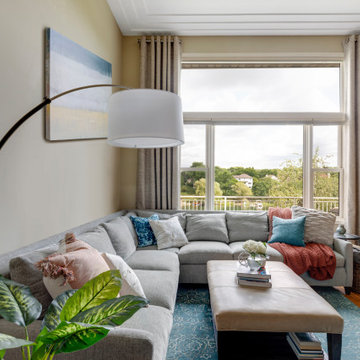
With a family of 5, along with extended family; adding enough seating for a cozy arrangement was a must. This beautiful large sectional sofa and light teal chair were stain guarded to help with the wear and tear of the kiddos and adding a leather ottoman with storage was needed. A plush wool rug and gorgeous twelve-foot stationary curtains created a comfortable, relaxing space for the whole family and then some.
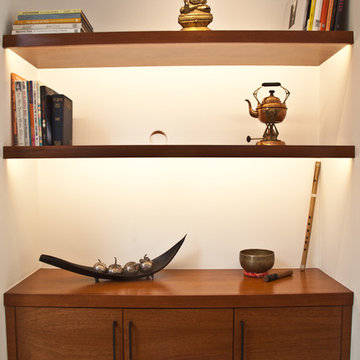
In this project we redesign the family room, upgraded the fire place to work on gas and controlled by a thermostats, worked on the walls and ceilings to be smooth, painted white, installed new doors, trims, replaced all electrical outlets, recessed lights, Installed LED under cabinet tape light, wall mounted TV, floating cabinets and shelves, wall mount tv, remote control sky light, refinish hardwood floors, installed ceiling fans,
photos taken by Durabuilt Construction Inc
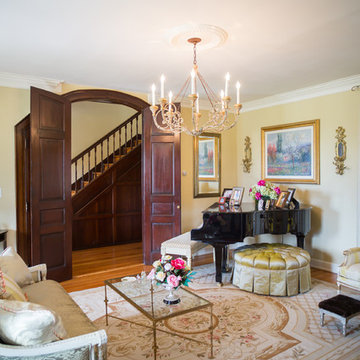
Design ideas for a mid-sized traditional enclosed family room in DC Metro with a music area, yellow walls, light hardwood floors and brown floor.
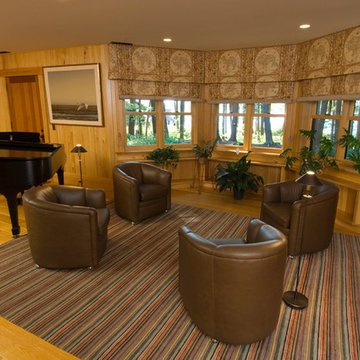
This 4,800 square-foot guesthouse is a three-story residence consisting of a main-level master suite, upper-level guest suite, and a large bunkroom. The exterior finishes were selected for their durability and low-maintenance characteristics, as well as to provide a unique, complementary element to the site. Locally quarried granite and a sleek slate roof have been united with cement fiberboard shingles, board-and-batten siding, and rustic brackets along the eaves.
The public spaces are located on the north side of the site in order to communicate with the public spaces of a future main house. With interior details picking up on the picturesque cottage style of architecture, this space becomes ideal for both large and small gatherings. Through a similar material dialogue, an exceptional boathouse is formed along the water’s edge, extending the outdoor recreational space to encompass the lake.
Photographer: Bob Manley
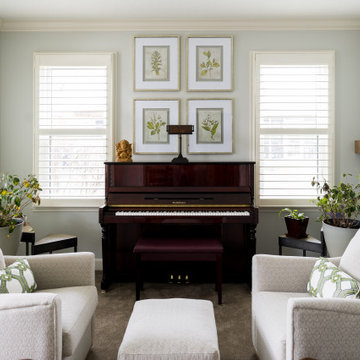
Our studio fully renovated this Eagle Creek home using a soothing palette and thoughtful decor to create a luxurious, relaxing ambience. The kitchen was upgraded with clean white appliances and sleek gray cabinets to contrast with the natural look of granite countertops and a wood grain island. A classic tiled backsplash adds elegance to the space. In the living room, our designers structurally redesigned the stairwell to improve the use of available space and added a geometric railing for a touch of grandeur. A white-trimmed fireplace pops against the soothing gray furnishings, adding sophistication to the comfortable room. Tucked behind sliding barn doors is a lovely, private space with an upright piano, nature-inspired decor, and generous windows.
---Project completed by Wendy Langston's Everything Home interior design firm, which serves Carmel, Zionsville, Fishers, Westfield, Noblesville, and Indianapolis.
For more about Everything Home, see here: https://everythinghomedesigns.com/
To learn more about this project, see here:
https://everythinghomedesigns.com/portfolio/eagle-creek-home-transformation/
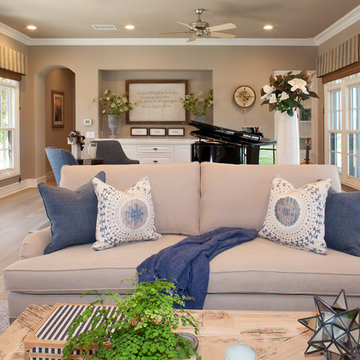
Inspiration for a mid-sized transitional open concept family room in Orange County with a music area, brown walls, light hardwood floors and a wall-mounted tv.
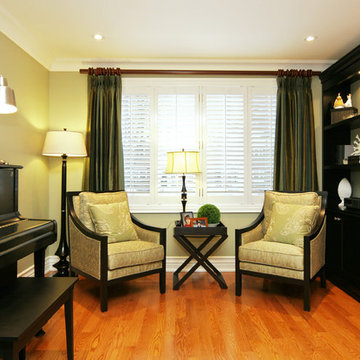
Black show wood armchairs in a paisley print.
This project is 5+ years old. Most items shown are custom (eg. millwork, upholstered furniture, drapery). Most goods are no longer available. Benjamin Moore paint.
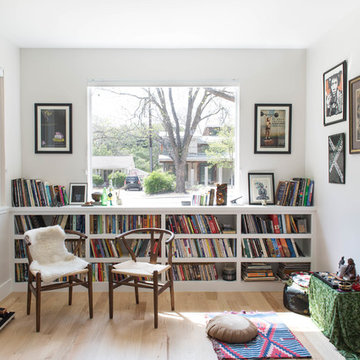
From CDK Architects:
This is a new home that replaced an existing 1949 home in Rosedale. The design concept for the new house is “Mid Century Modern Meets Modern.” This is clearly a new home, but we wanted to give reverence to the neighborhood and its roots.
It was important to us to re-purpose the old home. Rather than demolishing it, we worked with our contractor to disassemble the house piece by piece, eventually donating about 80% of the home to Habitat for Humanity. The wood floors were salvaged and reused on the new fireplace wall.
The home contains 3 bedrooms, 2.5 baths, plus a home office and a music studio, totaling 2,650 square feet. One of the home’s most striking features is its large vaulted ceiling in the Living/Dining/Kitchen area. Substantial clerestory windows provide treetop views and bring dappled light into the space from high above. There’s natural light in every room in the house. Balancing the desire for natural light and privacy was very important, as was the connection to nature.
What we hoped to achieve was a fun, flexible home with beautiful light and a nice balance of public and private spaces. We also wanted a home that would adapt to a growing family but would still fit our needs far into the future. The end result is a home with a calming, organic feel to it.
Built by R Builders LLC (General Contractor)
Interior Design by Becca Stephens Interiors
Landscape Design by Seedlings Gardening
Photos by Reagen Taylor Photography
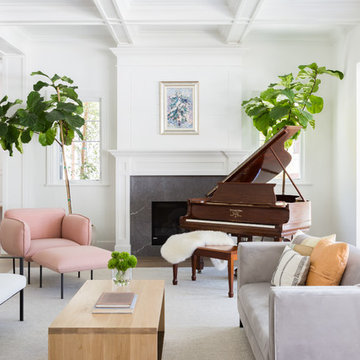
Photo of a large beach style open concept family room in Los Angeles with white walls, light hardwood floors, a standard fireplace, a stone fireplace surround and a music area.
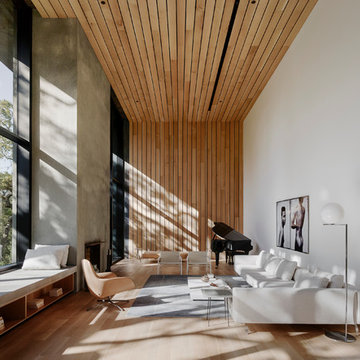
Design ideas for a modern family room in Phoenix with a music area, white walls, light hardwood floors, a standard fireplace, a concrete fireplace surround and beige floor.
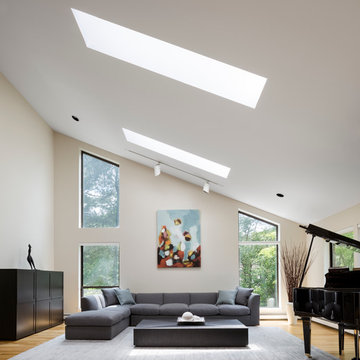
Devon Banks
This is an example of an expansive contemporary open concept family room in New York with a music area, no tv, white walls, light hardwood floors, no fireplace and brown floor.
This is an example of an expansive contemporary open concept family room in New York with a music area, no tv, white walls, light hardwood floors, no fireplace and brown floor.
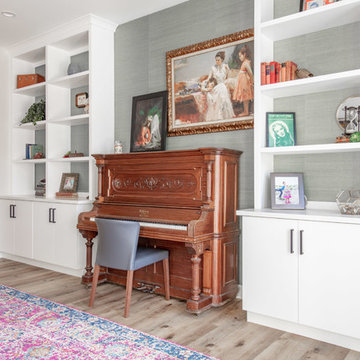
Shane Baker Studios
Design ideas for a large transitional family room in Phoenix with a music area, light hardwood floors, no fireplace, beige floor and grey walls.
Design ideas for a large transitional family room in Phoenix with a music area, light hardwood floors, no fireplace, beige floor and grey walls.
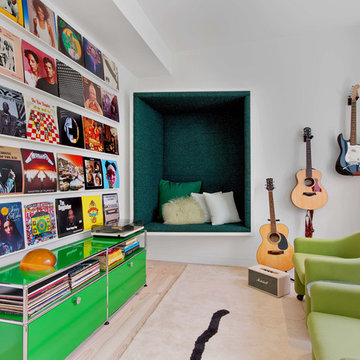
Photography by Eric Laignel
This is an example of a mid-sized contemporary open concept family room in San Francisco with a music area, white walls, light hardwood floors, no fireplace, no tv and beige floor.
This is an example of a mid-sized contemporary open concept family room in San Francisco with a music area, white walls, light hardwood floors, no fireplace, no tv and beige floor.
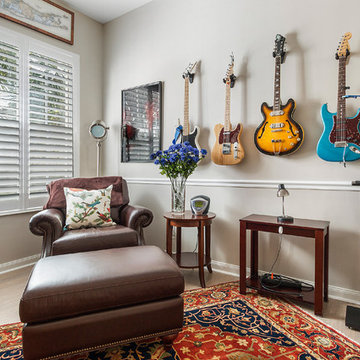
Design ideas for a small eclectic enclosed family room in Miami with a music area, grey walls, light hardwood floors, no fireplace, no tv and beige floor.
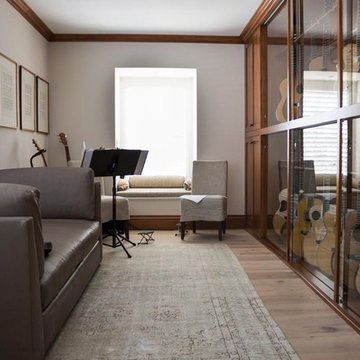
Inspiration for a mid-sized transitional enclosed family room in Orange County with a music area, beige walls, light hardwood floors, no fireplace, no tv and beige floor.
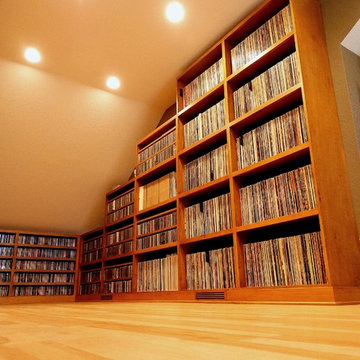
Photography by J.P. Chen, Phoenix Media
Photo of a large traditional family room in Milwaukee with a music area, beige walls, light hardwood floors, no fireplace and no tv.
Photo of a large traditional family room in Milwaukee with a music area, beige walls, light hardwood floors, no fireplace and no tv.
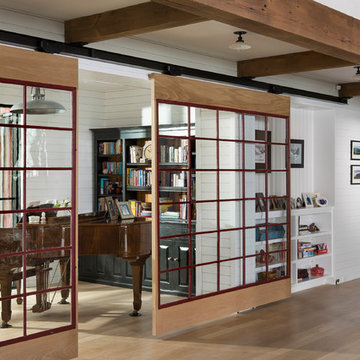
Locati Architects, LongViews Studio
This is an example of a mid-sized country open concept family room in Other with a music area, white walls, light hardwood floors and no tv.
This is an example of a mid-sized country open concept family room in Other with a music area, white walls, light hardwood floors and no tv.
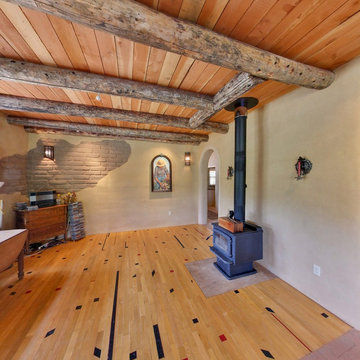
Custom wood work made from reclaimed wood or lumber harvested from the site. The vigas (log beams) came from a wild fire area. Adobe mud plaster. Recycled maple floor reclaimed from school gym. Locally milled rough-sawn wood ceiling. Adobe brick interior walls are part of the passive solar design.
A design-build project by Sustainable Builders llc of Taos NM. Photo by Thomas Soule of Sustainable Builders llc. Visit sustainablebuilders.net to explore virtual tours of this and other projects.
Family Room Design Photos with a Music Area and Light Hardwood Floors
2