Family Room Design Photos with a Music Area and Multi-Coloured Floor
Refine by:
Budget
Sort by:Popular Today
1 - 20 of 50 photos
Item 1 of 3
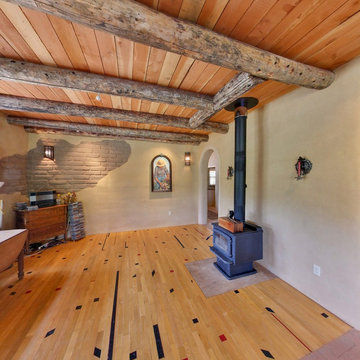
Custom wood work made from reclaimed wood or lumber harvested from the site. The vigas (log beams) came from a wild fire area. Adobe mud plaster. Recycled maple floor reclaimed from school gym. Locally milled rough-sawn wood ceiling. Adobe brick interior walls are part of the passive solar design.
A design-build project by Sustainable Builders llc of Taos NM. Photo by Thomas Soule of Sustainable Builders llc. Visit sustainablebuilders.net to explore virtual tours of this and other projects.
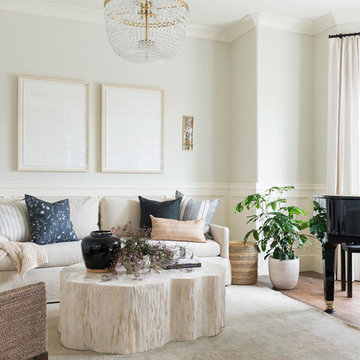
This is an example of a small beach style enclosed family room in Salt Lake City with a music area, white walls, medium hardwood floors, no tv and multi-coloured floor.
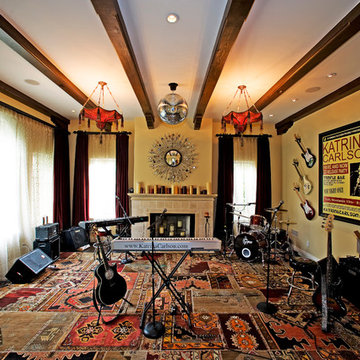
Photo by Everett Fenton Gidley
Photo of a mid-sized eclectic enclosed family room in Los Angeles with a music area, yellow walls, carpet, a standard fireplace, a stone fireplace surround and multi-coloured floor.
Photo of a mid-sized eclectic enclosed family room in Los Angeles with a music area, yellow walls, carpet, a standard fireplace, a stone fireplace surround and multi-coloured floor.
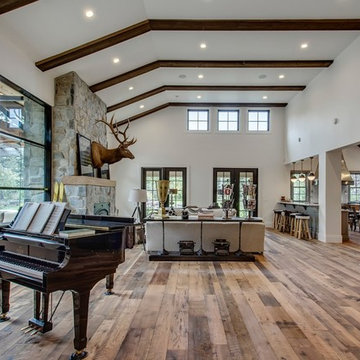
This Expansive Room is divided naturally into a Hearth area and Music Space. Directly off the Kitchen / Dining Room it is the area everyone gathers.
Zoon Media
Zoon Media
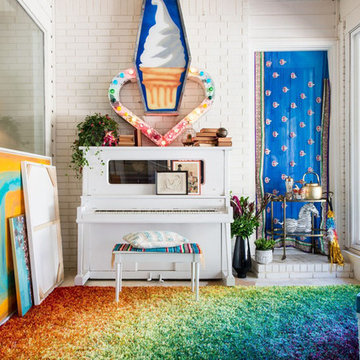
Oriental Designer Rugs. Choose the perfect rug for your youngster. From playful designs for the toddlers more thoughtful designs for your preteens and teens that bring out their personality and sense of style

Design ideas for an expansive country open concept family room in Denver with a music area, beige walls, medium hardwood floors, a standard fireplace, a stone fireplace surround, no tv, multi-coloured floor, vaulted and wood walls.
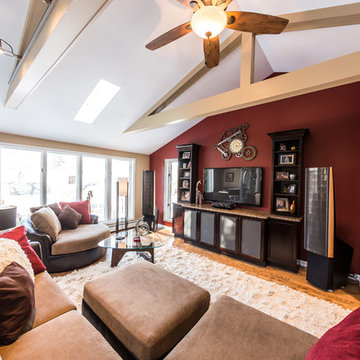
Bright, large windows and doors, so refreshing. . . Updated and renewed, new bold colors, warmth, a blend of modern and traditional. . .truly a comfortable setting.
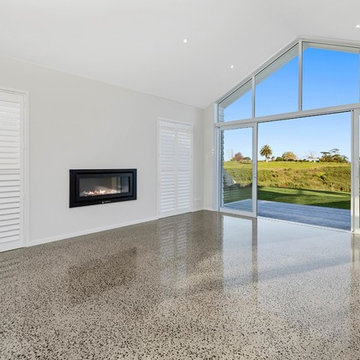
A large family room makes the most of the available sun with an entire wall of double-glazed doors and windows.
Photo of a large modern enclosed family room in Auckland with a music area, grey walls, concrete floors, a hanging fireplace, a metal fireplace surround and multi-coloured floor.
Photo of a large modern enclosed family room in Auckland with a music area, grey walls, concrete floors, a hanging fireplace, a metal fireplace surround and multi-coloured floor.
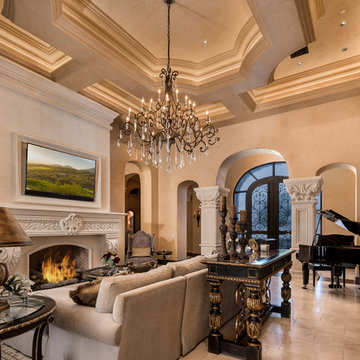
World Renowned Architecture Firm Fratantoni Design created this beautiful home! They design home plans for families all over the world in any size and style. They also have in-house Interior Designer Firm Fratantoni Interior Designers and world class Luxury Home Building Firm Fratantoni Luxury Estates! Hire one or all three companies to design and build and or remodel your home!
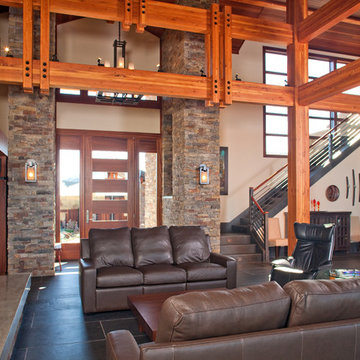
The home's great room with the staircase that leads to the owner's study. The beams are giant gluelams but highlight the structure of the home.
This is an example of a large arts and crafts open concept family room in Portland with a music area, beige walls, carpet, a standard fireplace, a stone fireplace surround, a wall-mounted tv and multi-coloured floor.
This is an example of a large arts and crafts open concept family room in Portland with a music area, beige walls, carpet, a standard fireplace, a stone fireplace surround, a wall-mounted tv and multi-coloured floor.
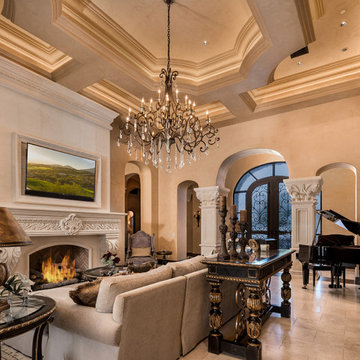
World Renowned Architecture Firm Fratantoni Design created this beautiful home! They design home plans for families all over the world in any size and style. They also have in-house Interior Designer Firm Fratantoni Interior Designers and world class Luxury Home Building Firm Fratantoni Luxury Estates! Hire one or all three companies to design and build and or remodel your home!
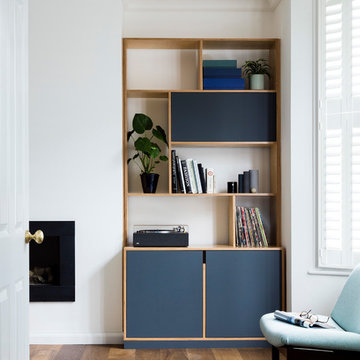
Rory Gardiner
Photo of a mid-sized modern enclosed family room in London with a music area, white walls, dark hardwood floors, a standard fireplace, a stone fireplace surround, a concealed tv and multi-coloured floor.
Photo of a mid-sized modern enclosed family room in London with a music area, white walls, dark hardwood floors, a standard fireplace, a stone fireplace surround, a concealed tv and multi-coloured floor.
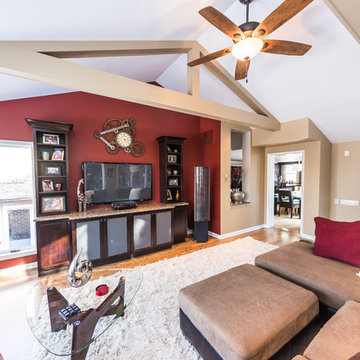
Updated and fresh, new bold colors, warmth, a blend of modern and traditional. . .truly a comfortable setting.
Design ideas for a large transitional open concept family room in Other with a music area, red walls, medium hardwood floors, a built-in media wall and multi-coloured floor.
Design ideas for a large transitional open concept family room in Other with a music area, red walls, medium hardwood floors, a built-in media wall and multi-coloured floor.
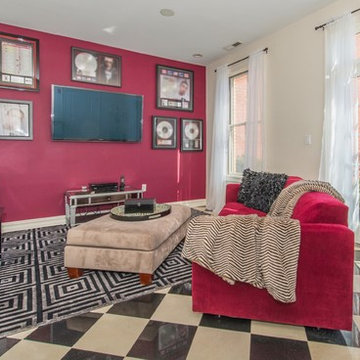
This is an example of a contemporary family room in New York with a music area, red walls, a wall-mounted tv and multi-coloured floor.
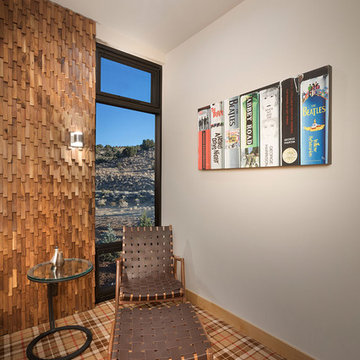
Mid-sized contemporary enclosed family room in Other with a music area, beige walls, carpet and multi-coloured floor.
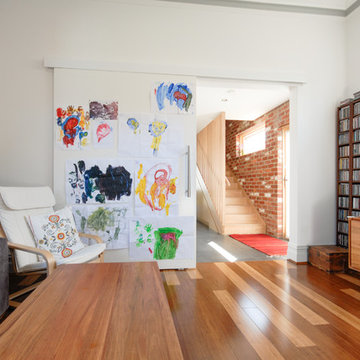
Simon Black
Design ideas for a mid-sized industrial open concept family room in Melbourne with a music area, white walls, medium hardwood floors, a freestanding tv and multi-coloured floor.
Design ideas for a mid-sized industrial open concept family room in Melbourne with a music area, white walls, medium hardwood floors, a freestanding tv and multi-coloured floor.
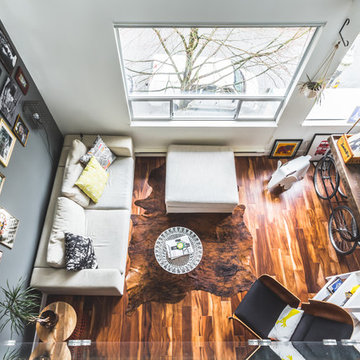
This is an example of an eclectic loft-style family room in Vancouver with a music area, grey walls, medium hardwood floors and multi-coloured floor.
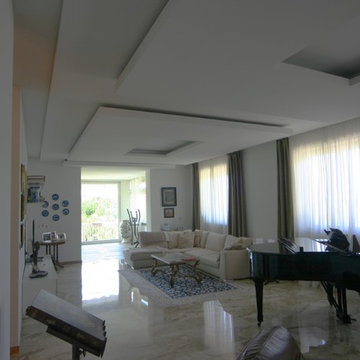
Ampio salone dedicato al ricevimento e allo svago. Lo sfondo è valorizzato dall'apertura di un grande vano di collegamento con la ex veranda, ristrutturata ed integrata all'abitazione. i toni sono quelli dettati dal pavimento. uno dei vincoli imposti dalla Committenza era di mantenere il pavimento esistente ad ogni costo. Realizzato in lastre di Breccia" ormai raro, per salvaguardarlo si è reso necessario contro-soffittare l'intera abitazione, per far passare gli impianti e nascondere un isolamento superiore in lana di roccia. giochi di forme e spazi del soffitto, rendono il salone più contemporaneo e nascondono l'illuminazione diffusa a led.
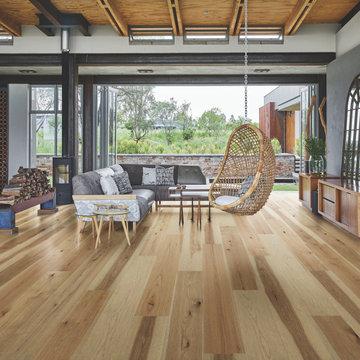
Belle Meade Hickory – The Ultra Wide Avenue Collection, removes the constraints of conventional flooring allowing your space to breathe. These Sawn-cut floors boast the longevity of a solid floor with the security of Hallmark’s proprietary engineering prowess to give your home the floor of a lifetime.
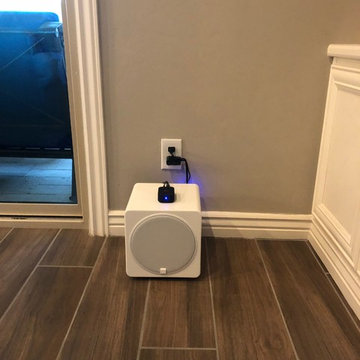
Design was very important for our clients, they wanted the Subwoofer to match their Furniture.
Design ideas for a large modern open concept family room in Phoenix with a music area, grey walls, ceramic floors, a ribbon fireplace, a wood fireplace surround, a wall-mounted tv and multi-coloured floor.
Design ideas for a large modern open concept family room in Phoenix with a music area, grey walls, ceramic floors, a ribbon fireplace, a wood fireplace surround, a wall-mounted tv and multi-coloured floor.
Family Room Design Photos with a Music Area and Multi-Coloured Floor
1