Family Room Design Photos with a Music Area and No Fireplace
Refine by:
Budget
Sort by:Popular Today
1 - 20 of 768 photos
Item 1 of 3
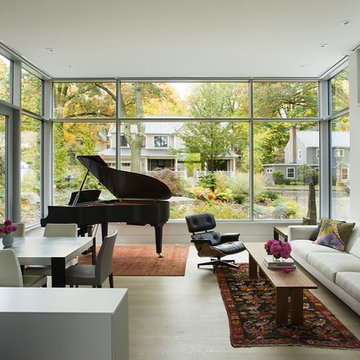
OVERVIEW
Set into a mature Boston area neighborhood, this sophisticated 2900SF home offers efficient use of space, expression through form, and myriad of green features.
MULTI-GENERATIONAL LIVING
Designed to accommodate three family generations, paired living spaces on the first and second levels are architecturally expressed on the facade by window systems that wrap the front corners of the house. Included are two kitchens, two living areas, an office for two, and two master suites.
CURB APPEAL
The home includes both modern form and materials, using durable cedar and through-colored fiber cement siding, permeable parking with an electric charging station, and an acrylic overhang to shelter foot traffic from rain.
FEATURE STAIR
An open stair with resin treads and glass rails winds from the basement to the third floor, channeling natural light through all the home’s levels.
LEVEL ONE
The first floor kitchen opens to the living and dining space, offering a grand piano and wall of south facing glass. A master suite and private ‘home office for two’ complete the level.
LEVEL TWO
The second floor includes another open concept living, dining, and kitchen space, with kitchen sink views over the green roof. A full bath, bedroom and reading nook are perfect for the children.
LEVEL THREE
The third floor provides the second master suite, with separate sink and wardrobe area, plus a private roofdeck.
ENERGY
The super insulated home features air-tight construction, continuous exterior insulation, and triple-glazed windows. The walls and basement feature foam-free cavity & exterior insulation. On the rooftop, a solar electric system helps offset energy consumption.
WATER
Cisterns capture stormwater and connect to a drip irrigation system. Inside the home, consumption is limited with high efficiency fixtures and appliances.
TEAM
Architecture & Mechanical Design – ZeroEnergy Design
Contractor – Aedi Construction
Photos – Eric Roth Photography

Our clients wanted a space where they could relax, play music and read. The room is compact and as professors, our clients enjoy to read. The challenge was to accommodate over 800 books, records and music. The space had not been touched since the 70’s with raw wood and bent shelves, the outcome of our renovation was a light, usable and comfortable space. Burnt oranges, blues, pinks and reds to bring is depth and warmth. Bespoke joinery was designed to accommodate new heating, security systems, tv and record players as well as all the books. Our clients are returning clients and are over the moon!

Photo of a mid-sized contemporary family room in Dallas with a music area, white walls, medium hardwood floors, no fireplace, a tile fireplace surround, a wall-mounted tv and brown floor.
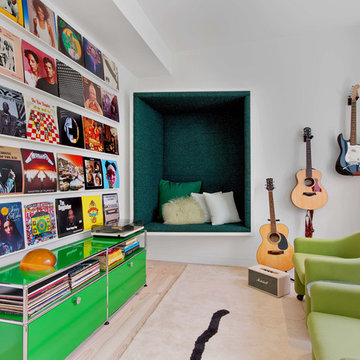
Photography by Eric Laignel
This is an example of a mid-sized contemporary open concept family room in San Francisco with a music area, white walls, light hardwood floors, no fireplace, no tv and beige floor.
This is an example of a mid-sized contemporary open concept family room in San Francisco with a music area, white walls, light hardwood floors, no fireplace, no tv and beige floor.
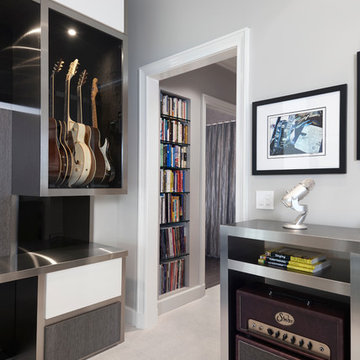
The vestibule outside of the guest bathroom was wasted space so a bookshelf was added.
This is an example of a mid-sized contemporary enclosed family room in Chicago with a music area, grey walls, carpet and no fireplace.
This is an example of a mid-sized contemporary enclosed family room in Chicago with a music area, grey walls, carpet and no fireplace.
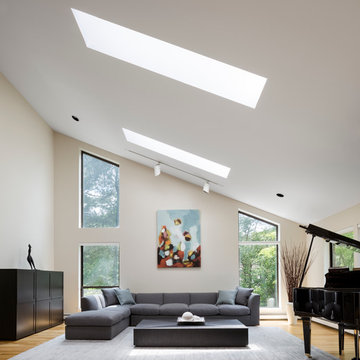
Devon Banks
This is an example of an expansive contemporary open concept family room in New York with a music area, no tv, white walls, light hardwood floors, no fireplace and brown floor.
This is an example of an expansive contemporary open concept family room in New York with a music area, no tv, white walls, light hardwood floors, no fireplace and brown floor.
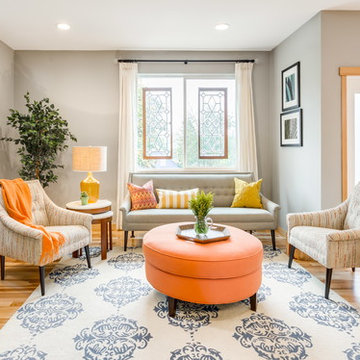
Holland Photography - Cory Holland
Transitional open concept family room in Seattle with a music area, grey walls, light hardwood floors, no tv and no fireplace.
Transitional open concept family room in Seattle with a music area, grey walls, light hardwood floors, no tv and no fireplace.
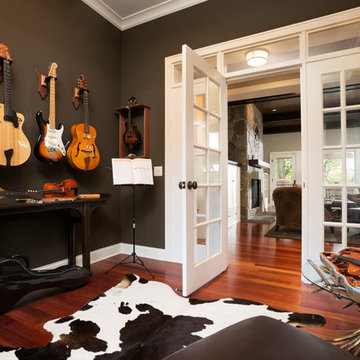
Builder & Interior Selections: Kyle Hunt & Partners, Architect: Sharratt Design Company, Landscape Design: Yardscapes, Photography by James Kruger, LandMark Photography
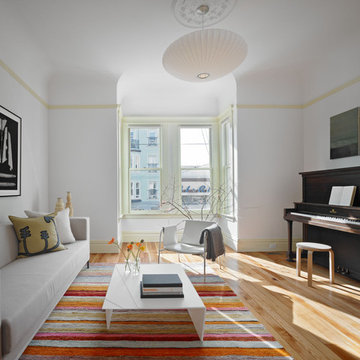
The living room was restored to be a bright and crisply appointed space for entertaining and music. The original douglas fir flooring was refinished and complimented by the pale green painted trim.
Photographer: Bruce Damonte
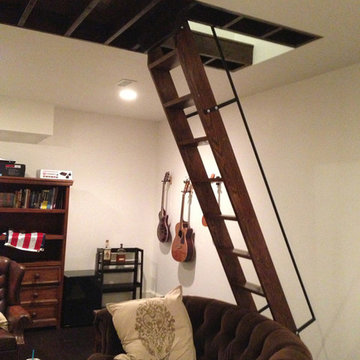
Inspiration for a mid-sized country loft-style family room in New York with a music area, beige walls, medium hardwood floors, no fireplace and no tv.
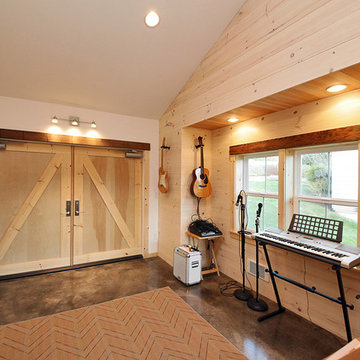
Michael Stadler - Stadler Studio
Mid-sized industrial family room in Seattle with concrete floors, no fireplace, beige walls, a music area and grey floor.
Mid-sized industrial family room in Seattle with concrete floors, no fireplace, beige walls, a music area and grey floor.

Mid-sized arts and crafts enclosed family room in Chicago with a music area, blue walls, medium hardwood floors, no fireplace, a freestanding tv, brown floor, wallpaper and wallpaper.
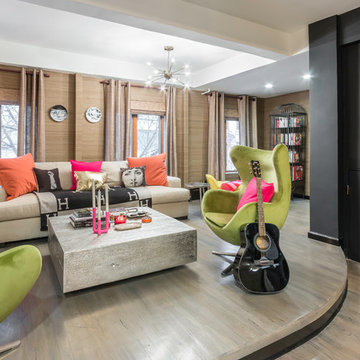
Photo of an eclectic family room in New York with a music area, black walls, no fireplace, brown floor and dark hardwood floors.
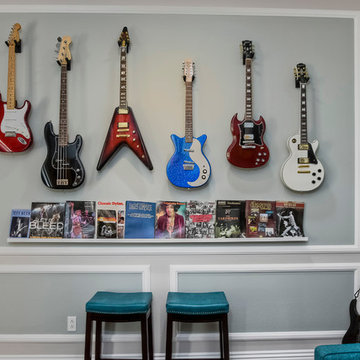
Mid-sized contemporary enclosed family room in San Diego with a music area, blue walls, dark hardwood floors, no fireplace and no tv.
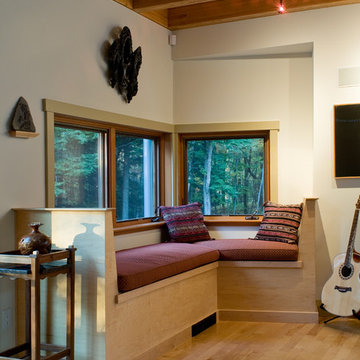
The flow of space throughout is defined by the subtle collision of angled geometries creating informal, individual living spaces oriented to particular views of the landscape.
photos by Chris Kendall
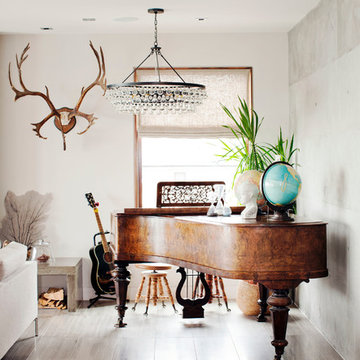
Large eclectic family room in Vancouver with a music area, light hardwood floors, beige walls, no fireplace and brown floor.
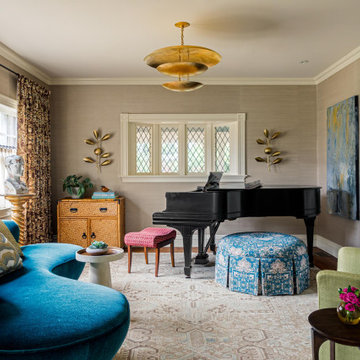
Dane Austin’s Boston interior design studio gave this 1889 Arts and Crafts home a lively, exciting look with bright colors, metal accents, and disparate prints and patterns that create stunning contrast. The enhancements complement the home’s charming, well-preserved original features including lead glass windows and Victorian-era millwork.
---
Project designed by Boston interior design studio Dane Austin Design. They serve Boston, Cambridge, Hingham, Cohasset, Newton, Weston, Lexington, Concord, Dover, Andover, Gloucester, as well as surrounding areas.
For more about Dane Austin Design, click here: https://daneaustindesign.com/
To learn more about this project, click here:
https://daneaustindesign.com/arts-and-crafts-home
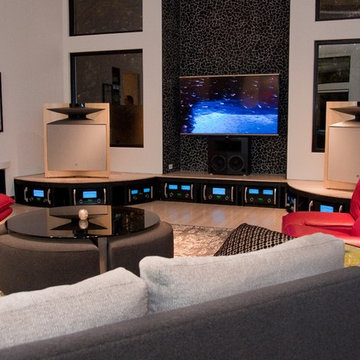
This is an example of a large enclosed family room in Dallas with a music area, white walls, light hardwood floors, no fireplace and a built-in media wall.
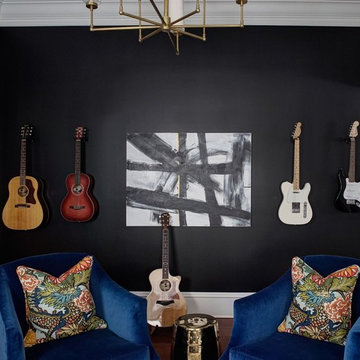
Eric Hausman Photography
Inspiration for a mid-sized traditional family room in Chicago with a music area, black walls, medium hardwood floors, no fireplace and brown floor.
Inspiration for a mid-sized traditional family room in Chicago with a music area, black walls, medium hardwood floors, no fireplace and brown floor.
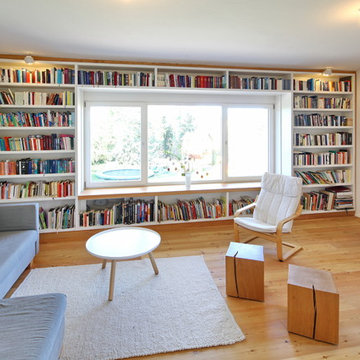
info@location-image.com
This is an example of a mid-sized contemporary enclosed family room in Cologne with a music area, white walls, light hardwood floors, no fireplace and no tv.
This is an example of a mid-sized contemporary enclosed family room in Cologne with a music area, white walls, light hardwood floors, no fireplace and no tv.
Family Room Design Photos with a Music Area and No Fireplace
1