Family Room Design Photos with a Plaster Fireplace Surround
Refine by:
Budget
Sort by:Popular Today
1 - 20 of 35 photos
Item 1 of 3
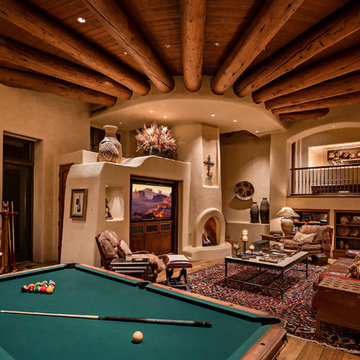
This is an example of an open concept family room in Phoenix with beige walls, medium hardwood floors, a standard fireplace, a plaster fireplace surround and a built-in media wall.
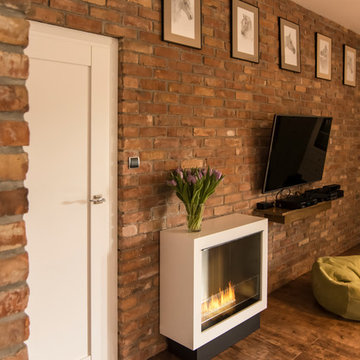
Inspiration for a transitional family room in New York with brown walls, medium hardwood floors, a ribbon fireplace, a plaster fireplace surround and a wall-mounted tv.
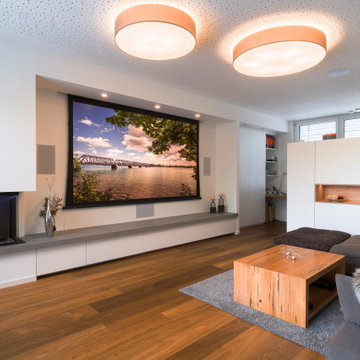
Inspiration for a large contemporary family room in Nuremberg with a game room, white walls, medium hardwood floors, a corner fireplace, a plaster fireplace surround, brown floor and wallpaper.
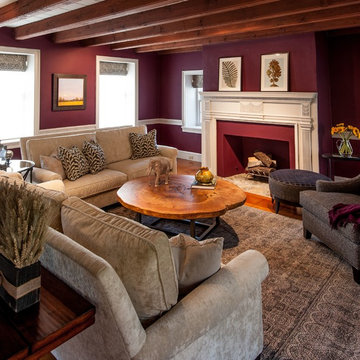
J.W. Smith Photography
Inspiration for a mid-sized country enclosed family room in DC Metro with red walls, a standard fireplace, a plaster fireplace surround and no tv.
Inspiration for a mid-sized country enclosed family room in DC Metro with red walls, a standard fireplace, a plaster fireplace surround and no tv.
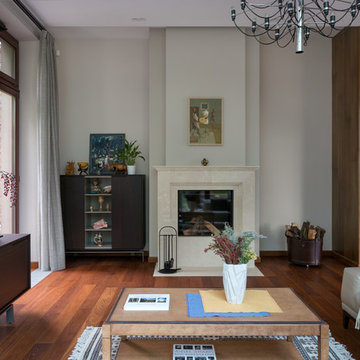
Архитекторы: Дмитрий Глушков, Фёдор Селенин; Фото: Антон Лихтарович
Design ideas for a large open concept family room in Moscow with a music area, white walls, medium hardwood floors, a standard fireplace, a plaster fireplace surround, a built-in media wall, brown floor and recessed.
Design ideas for a large open concept family room in Moscow with a music area, white walls, medium hardwood floors, a standard fireplace, a plaster fireplace surround, a built-in media wall, brown floor and recessed.
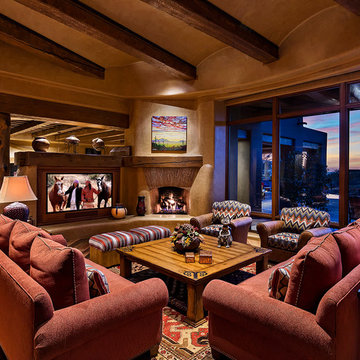
Remodeled southwestern family room with an exposed beam ceiling and standard fireplace.
Photo Credit: Thompson Photographic
Architect: Urban Design Associates
Interior Designer: Bess Jones Interiors
Builder: R-Net Custom Homes
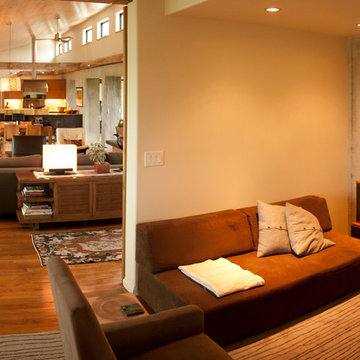
This private family room can be closed off to the rest of the house with a sliding wall that hangs from one of the restored barn beams running through the house. The Concrete wall is uniquely designed for privacy as well, while allowing natural light to enter.
Designed and Constructed by John Mast Construction, Photo by Caleb Mast
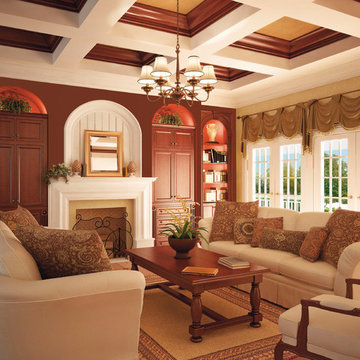
Great Room. The Sater Design Collection's luxury, farmhouse "Lexington" (Plan #7065). saterdesign.com
Photo of a large country open concept family room in Miami with a library, beige walls, ceramic floors, a standard fireplace, a plaster fireplace surround and a built-in media wall.
Photo of a large country open concept family room in Miami with a library, beige walls, ceramic floors, a standard fireplace, a plaster fireplace surround and a built-in media wall.
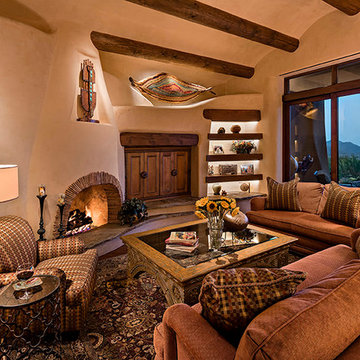
Design ideas for an open concept family room in Phoenix with a standard fireplace and a plaster fireplace surround.
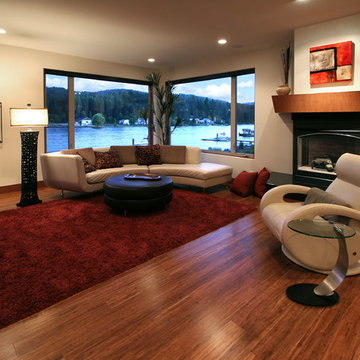
Contemporary Living room with lake views
Design ideas for a mid-sized contemporary open concept family room in Seattle with white walls, medium hardwood floors, a standard fireplace, a plaster fireplace surround and no tv.
Design ideas for a mid-sized contemporary open concept family room in Seattle with white walls, medium hardwood floors, a standard fireplace, a plaster fireplace surround and no tv.
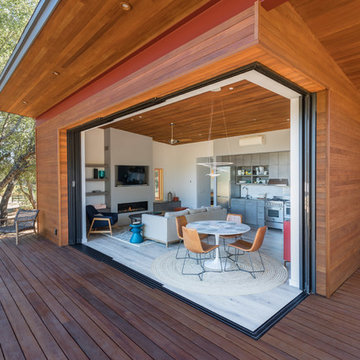
Photo of a contemporary open concept family room in San Francisco with white walls, a ribbon fireplace, a plaster fireplace surround and a wall-mounted tv.
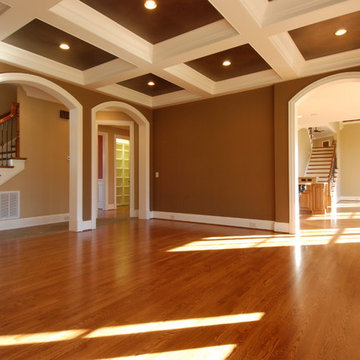
Large arts and crafts open concept family room in Nashville with beige walls, medium hardwood floors, a standard fireplace and a plaster fireplace surround.
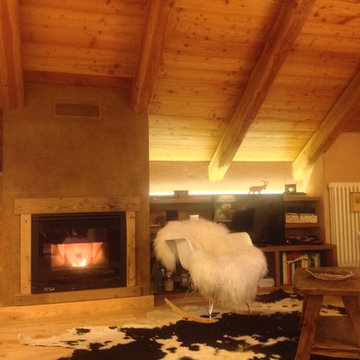
Salotto con travi a vista, arredi in larice, pavimento in larice decorato da un tipico tappeto di pelle di mucca. Vicino al camino intonacato a effetto Corten una sedia a dondolo Eames decorata con una pelliccia bianca.
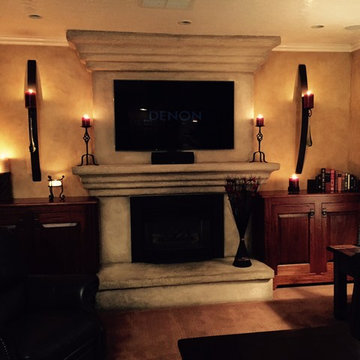
We applied Marmarino plaster over an existing red brick fireplace and glazed it to look distressed. We faux painted the walls and installed crown moldings and trim in this Pleasanton California home.
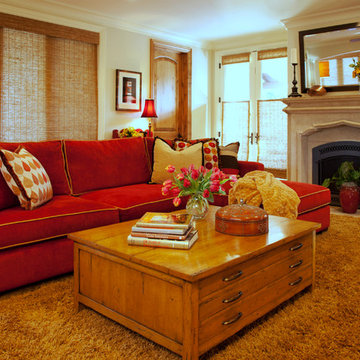
Margot Hartford
This is an example of an expansive traditional open concept family room in San Francisco with a freestanding tv, white walls, medium hardwood floors, a standard fireplace and a plaster fireplace surround.
This is an example of an expansive traditional open concept family room in San Francisco with a freestanding tv, white walls, medium hardwood floors, a standard fireplace and a plaster fireplace surround.
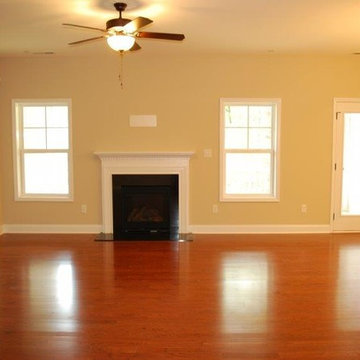
Design ideas for a mid-sized traditional open concept family room in Raleigh with medium hardwood floors, a standard fireplace, beige walls, a plaster fireplace surround and a wall-mounted tv.
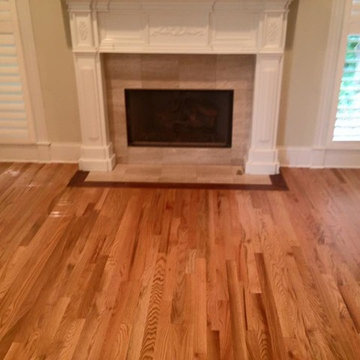
Mid-sized traditional enclosed family room in Atlanta with beige walls, medium hardwood floors, a standard fireplace and a plaster fireplace surround.
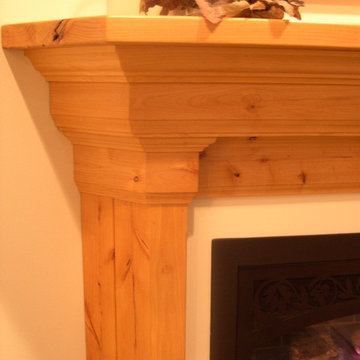
Photo of a traditional family room in Other with white walls, carpet, a standard fireplace, a plaster fireplace surround and a concealed tv.
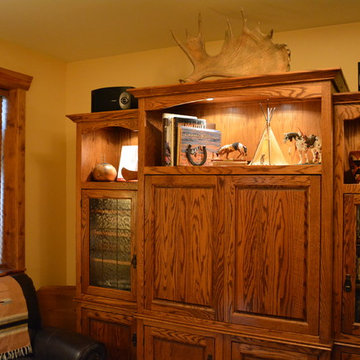
After room was repainted. Jim Standish
Design ideas for a mid-sized enclosed family room in Denver with yellow walls, laminate floors, a wood stove, a plaster fireplace surround and a freestanding tv.
Design ideas for a mid-sized enclosed family room in Denver with yellow walls, laminate floors, a wood stove, a plaster fireplace surround and a freestanding tv.
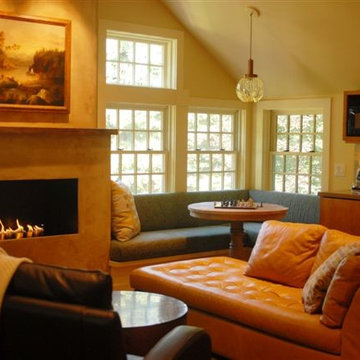
This mancave was designed for use by two teenage boys. The contemporary ribbon fireplace from Sparkfires, as well as the leather seating and gold and brown palette, create a warm space for gaming and TV watching. With an undercounter fridge and microwave snacks are at the ready.
Designer Andrea Cross
Photography by Pam Barkentin Blackburn
Family Room Design Photos with a Plaster Fireplace Surround
1