Shiplap Family Room Design Photos with a Plaster Fireplace Surround
Refine by:
Budget
Sort by:Popular Today
61 - 80 of 4,550 photos
Item 1 of 3
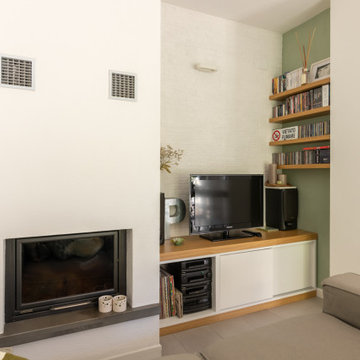
progetto e foto
Arch Debora Di Michele
Micro Interior Design
Inspiration for a mid-sized scandinavian open concept family room in Other with a library, white walls, porcelain floors, a ribbon fireplace, a plaster fireplace surround and grey floor.
Inspiration for a mid-sized scandinavian open concept family room in Other with a library, white walls, porcelain floors, a ribbon fireplace, a plaster fireplace surround and grey floor.
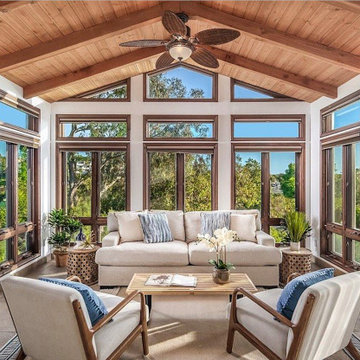
One of two family room areas in this luxury Encinitas CA home has views of the ocean, an open floor plan and opens on to a second full kitchen for entertaining at its best!
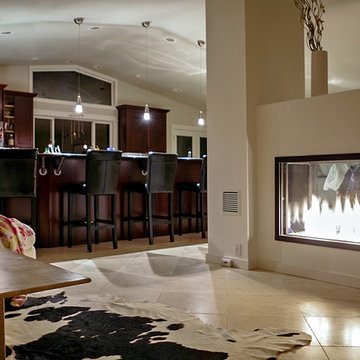
Acucraft custom gas peninsula 3 sided fireplace - private residence in Sammamish, WA.
Mid-sized contemporary enclosed family room in Seattle with beige walls, porcelain floors, a corner fireplace, a plaster fireplace surround and beige floor.
Mid-sized contemporary enclosed family room in Seattle with beige walls, porcelain floors, a corner fireplace, a plaster fireplace surround and beige floor.
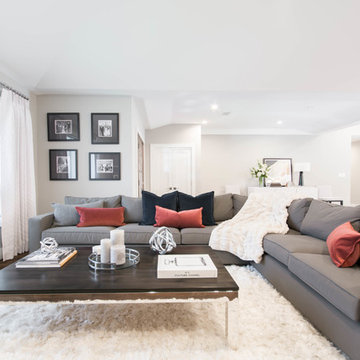
Complete Open Concept Kitchen/Living/Dining/Entry Remodel Designed by Interior Designer Nathan J. Reynolds.
phone: (401) 234-6194 and (508) 837-3972
email: nathan@insperiors.com
www.insperiors.com
Photography Courtesy of © 2017 C. Shaw Photography.
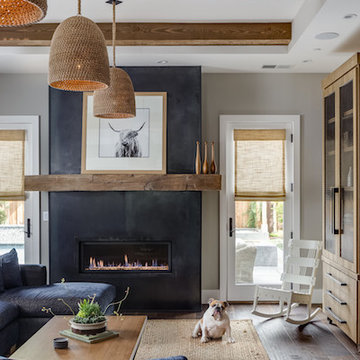
Christopher Stark Photo
This is an example of a large country open concept family room in San Francisco with grey walls, dark hardwood floors, a ribbon fireplace, a plaster fireplace surround and a built-in media wall.
This is an example of a large country open concept family room in San Francisco with grey walls, dark hardwood floors, a ribbon fireplace, a plaster fireplace surround and a built-in media wall.
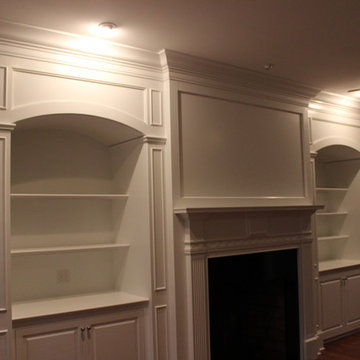
Photo of a mid-sized open concept family room in Charlotte with a library, white walls, dark hardwood floors, a standard fireplace and a plaster fireplace surround.
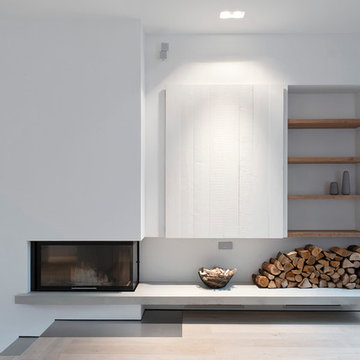
Foto: Roman Pawlowski
Photo of a scandinavian open concept family room in Hamburg with a corner fireplace, white walls, light hardwood floors and a plaster fireplace surround.
Photo of a scandinavian open concept family room in Hamburg with a corner fireplace, white walls, light hardwood floors and a plaster fireplace surround.

Advisement + Design - Construction advisement, custom millwork & custom furniture design, interior design & art curation by Chango & Co.
Design ideas for a mid-sized transitional open concept family room in New York with white walls, light hardwood floors, a freestanding tv, brown floor, wood and planked wall panelling.
Design ideas for a mid-sized transitional open concept family room in New York with white walls, light hardwood floors, a freestanding tv, brown floor, wood and planked wall panelling.
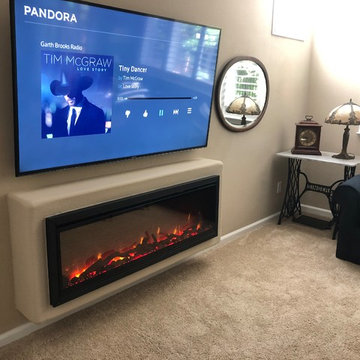
Dimplex IgniteXL 50" linear electric fireplace is ideal for hotel lobbies, restaurants, as well as home or high rise installations. This impressive electric fireplace is more lifelike than any other electric fireplace of this size. Edge-to-edge glass offers a flawless panoramic view of the dazzling flames from any angle. At only 5.8 inches deep, and with no chimney or gas line required, Dimplex Ignite XL can be installed virtually anywhere.
As an added bonus, this fireplace is maintenance free, cost-efficient, and safe for people and the environment.
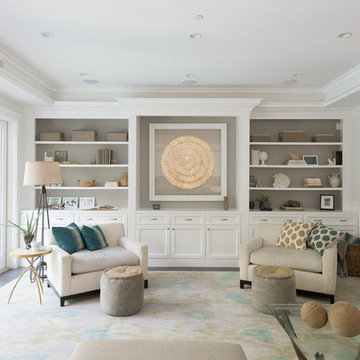
This is an example of a large transitional open concept family room in San Francisco with white walls, dark hardwood floors, a standard fireplace, a plaster fireplace surround and no tv.
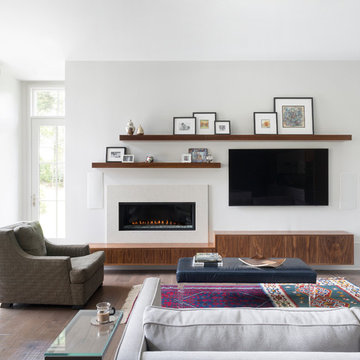
Interior Designer: Meridith Hamilton Ranouil, MLH Designs
Inspiration for a large contemporary open concept family room in Little Rock with white walls, dark hardwood floors, a wall-mounted tv, a ribbon fireplace, a plaster fireplace surround, brown floor and vaulted.
Inspiration for a large contemporary open concept family room in Little Rock with white walls, dark hardwood floors, a wall-mounted tv, a ribbon fireplace, a plaster fireplace surround, brown floor and vaulted.
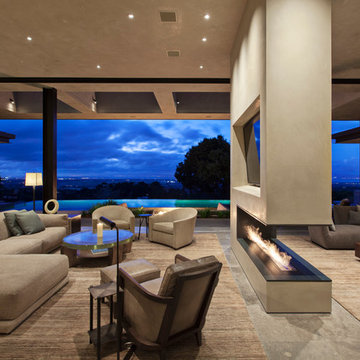
Frank Perez
Inspiration for an expansive contemporary open concept family room in San Francisco with limestone floors, a built-in media wall, beige walls, a plaster fireplace surround and a two-sided fireplace.
Inspiration for an expansive contemporary open concept family room in San Francisco with limestone floors, a built-in media wall, beige walls, a plaster fireplace surround and a two-sided fireplace.
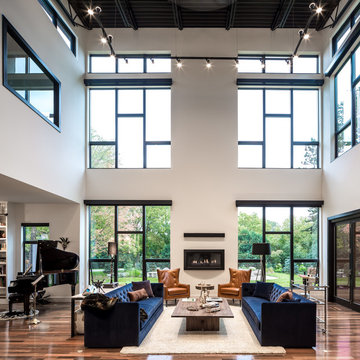
Large contemporary open concept family room in Minneapolis with white walls, medium hardwood floors, a ribbon fireplace, a plaster fireplace surround and no tv.
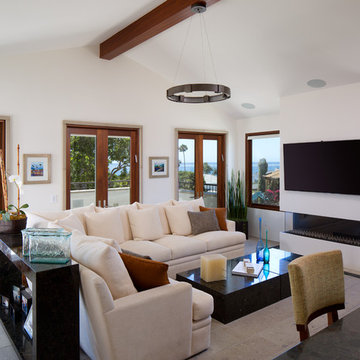
James Brady
Mid-sized transitional open concept family room in San Diego with white walls, a ribbon fireplace, a wall-mounted tv, limestone floors and a plaster fireplace surround.
Mid-sized transitional open concept family room in San Diego with white walls, a ribbon fireplace, a wall-mounted tv, limestone floors and a plaster fireplace surround.

This is an example of a large beach style open concept family room in San Diego with white walls, light hardwood floors, a standard fireplace, a plaster fireplace surround, a wall-mounted tv, beige floor and vaulted.
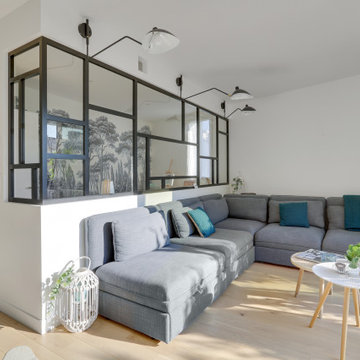
Photo of a large modern open concept family room in Paris with a library, green walls, light hardwood floors, a hanging fireplace, a plaster fireplace surround, brown floor and wallpaper.
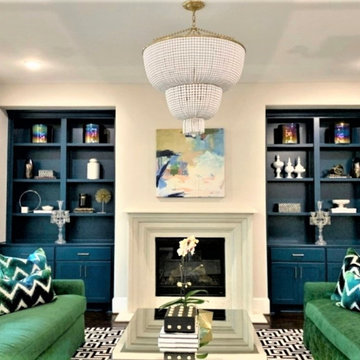
Art deco is introduced in the mirrored coffee table, low back sofa in emerald green velvet and the Greek key area rug. This room delights the eye in its use of color that is at once restrained and impactful.
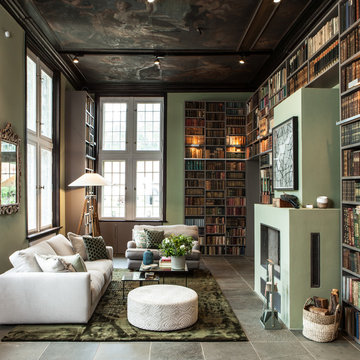
Interior Design Konzept & Umsetzung: EMMA B. HOME
Fotograf: Markus Tedeskino
This is an example of a large contemporary loft-style family room in Hamburg with a library, green walls, a plaster fireplace surround, no tv, a ribbon fireplace and grey floor.
This is an example of a large contemporary loft-style family room in Hamburg with a library, green walls, a plaster fireplace surround, no tv, a ribbon fireplace and grey floor.
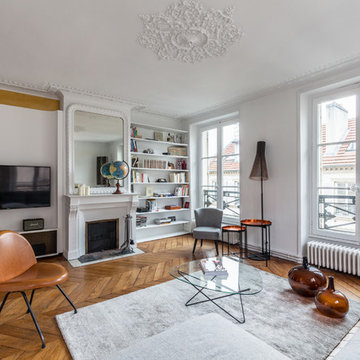
Ludo Martin
This is an example of a large contemporary enclosed family room in Paris with white walls, light hardwood floors, a standard fireplace, a wall-mounted tv, a library and a plaster fireplace surround.
This is an example of a large contemporary enclosed family room in Paris with white walls, light hardwood floors, a standard fireplace, a wall-mounted tv, a library and a plaster fireplace surround.
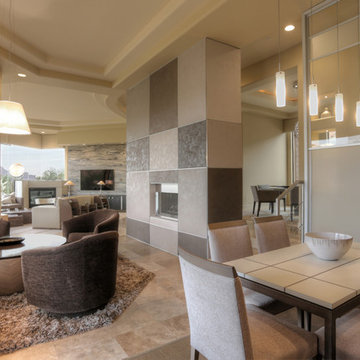
Contemporary-Modern Design - Living Space - General View from Breakfast Nook
Inspiration for a large modern open concept family room in Phoenix with grey walls, ceramic floors, a two-sided fireplace, a plaster fireplace surround and a wall-mounted tv.
Inspiration for a large modern open concept family room in Phoenix with grey walls, ceramic floors, a two-sided fireplace, a plaster fireplace surround and a wall-mounted tv.
Shiplap Family Room Design Photos with a Plaster Fireplace Surround
4