Shiplap Family Room Design Photos with a Plaster Fireplace Surround
Refine by:
Budget
Sort by:Popular Today
101 - 120 of 4,550 photos
Item 1 of 3
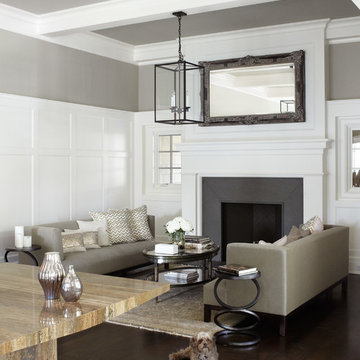
This is an example of a large contemporary open concept family room in Chicago with white walls, dark hardwood floors, a standard fireplace, a plaster fireplace surround, no tv and brown floor.

Family room makeover. New stucco, gas fireplace and built-ins. New wood flooring, reclaimed wood beam and floating shelves.
This is an example of a mid-sized transitional family room in Baltimore with multi-coloured walls, medium hardwood floors, a standard fireplace, a plaster fireplace surround, a built-in media wall, brown floor and brick walls.
This is an example of a mid-sized transitional family room in Baltimore with multi-coloured walls, medium hardwood floors, a standard fireplace, a plaster fireplace surround, a built-in media wall, brown floor and brick walls.
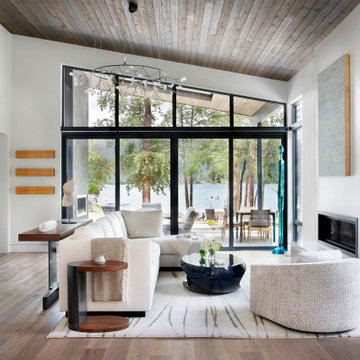
Windows reaching a grand 12’ in height fully capture the allurement of the area, bringing the outdoors into each space. Furthermore, the large 16’ multi-paneled doors provide the constant awareness of forest life just beyond. The unique roof lines are mimicked throughout the home with trapezoid transom windows, ensuring optimal daylighting and design interest. A standing-seam metal, clads the multi-tiered shed-roof line. The dark aesthetic of the roof anchors the home and brings a cohesion to the exterior design. The contemporary exterior is comprised of cedar shake, horizontal and vertical wood siding, and aluminum clad panels creating dimension while remaining true to the natural environment.
The Glo A5 double pane windows and doors were utilized for their cost-effective durability and efficiency. The A5 Series provides a thermally-broken aluminum frame with multiple air seals, low iron glass, argon filled glazing, and low-e coating. These features create an unparalleled double-pane product equipped for the variant northern temperatures of the region. With u-values as low as 0.280, these windows ensure year-round comfort.
The large Lift and Slide doors placed throughout this modern contemporary home have superior sealing when closed and are easily operated, regardless of size. The “lift” function engages the door onto its rollers for effortless function. A large panel door can then be moved with ease by even a child. With a turn of the handle the door is then lowered off the rollers, locked, and sealed into the frame creating one of the tightest air-seals in the industry.
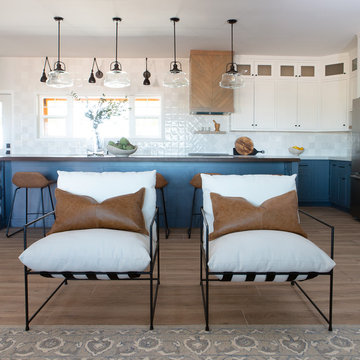
Completely remodeled farmhouse to update finishes & floor plan. Space plan, lighting schematics, finishes, furniture selection, cabinetry design and styling were done by K Design
Photography: Isaac Bailey Photography
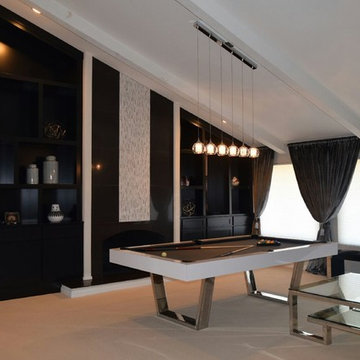
Photo of a large contemporary open concept family room in Los Angeles with a game room, white walls, carpet, a standard fireplace, a plaster fireplace surround, no tv and beige floor.
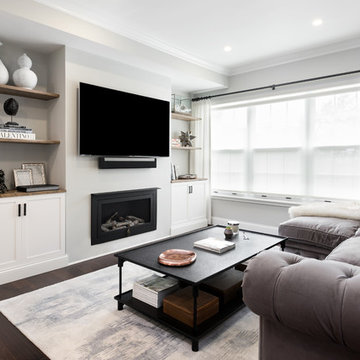
Inspiration for a mid-sized transitional open concept family room in New York with grey walls, dark hardwood floors, a standard fireplace, a plaster fireplace surround, a wall-mounted tv and brown floor.
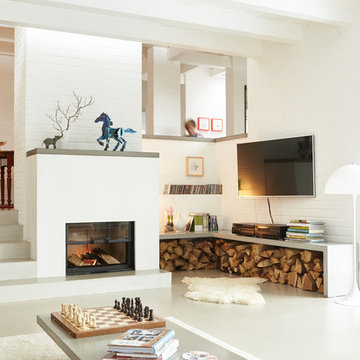
Photo of a mid-sized contemporary open concept family room in Hamburg with white walls, a standard fireplace, a wall-mounted tv and a plaster fireplace surround.
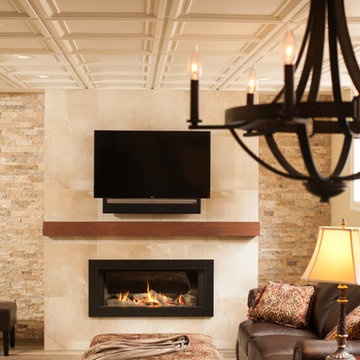
Inspiration for a mid-sized transitional family room in Boston with beige walls, medium hardwood floors, a ribbon fireplace, a plaster fireplace surround and a wall-mounted tv.
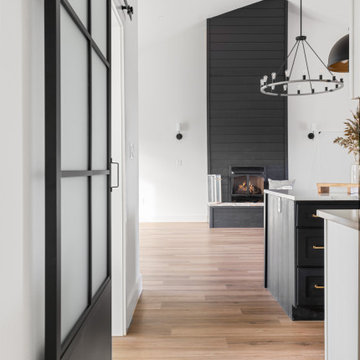
A glimpse into the family room that offers a gas fireplace with stone hearth and vaulted ceilings with custom lighting and hardwood floors.
Photo of a large modern open concept family room in Dallas with medium hardwood floors, a standard fireplace, brown floor and vaulted.
Photo of a large modern open concept family room in Dallas with medium hardwood floors, a standard fireplace, brown floor and vaulted.
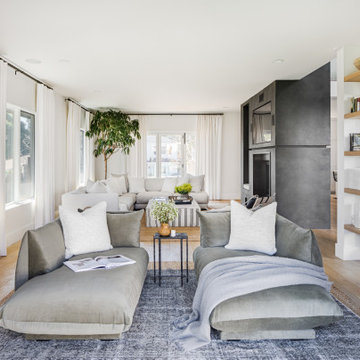
Large scandinavian open concept family room in San Diego with a library, white walls, light hardwood floors, a two-sided fireplace, a plaster fireplace surround, a wall-mounted tv and beige floor.
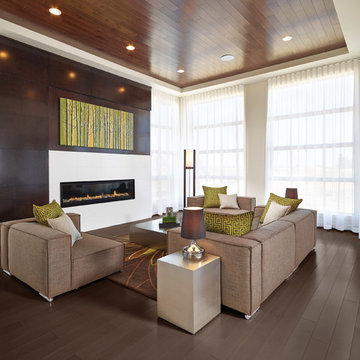
Burroughs Hardwoods Inc.
Inspiration for a mid-sized contemporary open concept family room in New York with a plaster fireplace surround and a ribbon fireplace.
Inspiration for a mid-sized contemporary open concept family room in New York with a plaster fireplace surround and a ribbon fireplace.
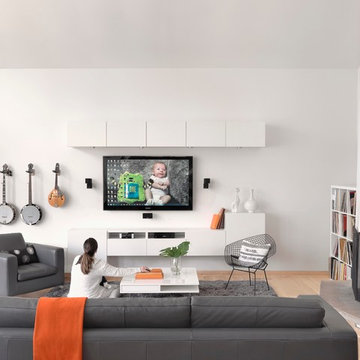
The modern and clean lined living and family room allows the eye to focus on the guitar, banjos and mandolin. The homeowners are also avid collectors of old 33 rpm records.
Alise O'Brien photography

Modern farmhouse new construction great room in Haymarket, VA.
Design ideas for a mid-sized country open concept family room in DC Metro with white walls, vinyl floors, a two-sided fireplace, a wall-mounted tv, brown floor, exposed beam and wallpaper.
Design ideas for a mid-sized country open concept family room in DC Metro with white walls, vinyl floors, a two-sided fireplace, a wall-mounted tv, brown floor, exposed beam and wallpaper.
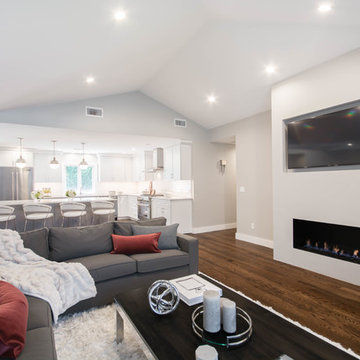
Complete Open Concept Kitchen/Living/Dining/Entry Remodel Designed by Interior Designer Nathan J. Reynolds.
phone: (401) 234-6194 and (508) 837-3972
email: nathan@insperiors.com
www.insperiors.com
Photography Courtesy of © 2017 C. Shaw Photography.

view of secret door when closed
Inspiration for an expansive transitional open concept family room in Other with a home bar, white walls, a standard fireplace, a plaster fireplace surround, a wall-mounted tv, vaulted, light hardwood floors, beige floor and panelled walls.
Inspiration for an expansive transitional open concept family room in Other with a home bar, white walls, a standard fireplace, a plaster fireplace surround, a wall-mounted tv, vaulted, light hardwood floors, beige floor and panelled walls.
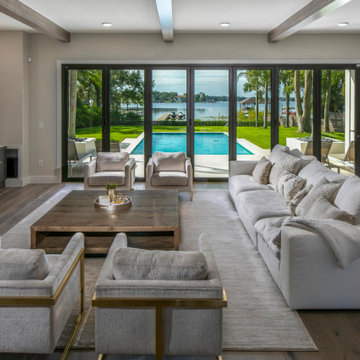
Great Room with Waterfront View showcasing a mix of natural tones & textures. The Paint Palette and Fabrics are an inviting blend of white's with custom Fireplace & Cabinetry. Lounge furniture is specified in deep comfortable dimensions.
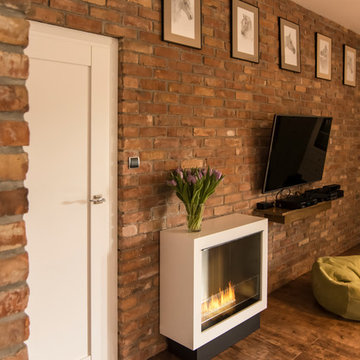
Inspiration for a transitional family room in New York with brown walls, medium hardwood floors, a ribbon fireplace, a plaster fireplace surround and a wall-mounted tv.
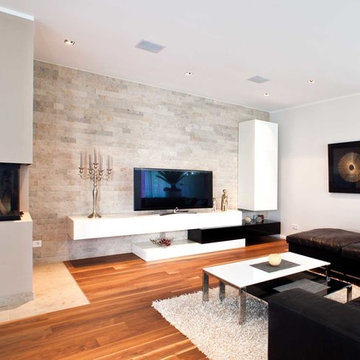
Photo of a mid-sized contemporary open concept family room in Frankfurt with white walls, medium hardwood floors, a plaster fireplace surround, a freestanding tv and a two-sided fireplace.
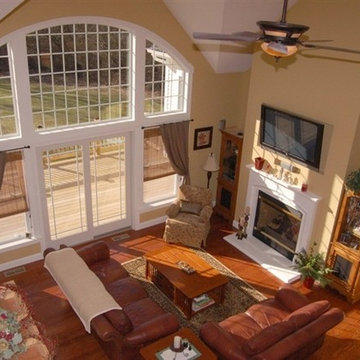
Inspiration for a large traditional enclosed family room in New York with beige walls, medium hardwood floors, a standard fireplace, a plaster fireplace surround and a wall-mounted tv.
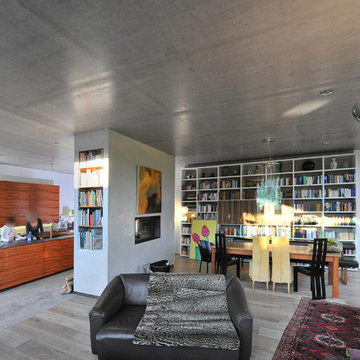
Frank Vinken | dwb
Inspiration for a mid-sized contemporary open concept family room in Other with a library, white walls, light hardwood floors, a wood stove, a plaster fireplace surround, a freestanding tv and beige floor.
Inspiration for a mid-sized contemporary open concept family room in Other with a library, white walls, light hardwood floors, a wood stove, a plaster fireplace surround, a freestanding tv and beige floor.
Shiplap Family Room Design Photos with a Plaster Fireplace Surround
6