Family Room Design Photos with a Ribbon Fireplace and a Brick Fireplace Surround
Refine by:
Budget
Sort by:Popular Today
41 - 60 of 141 photos
Item 1 of 3
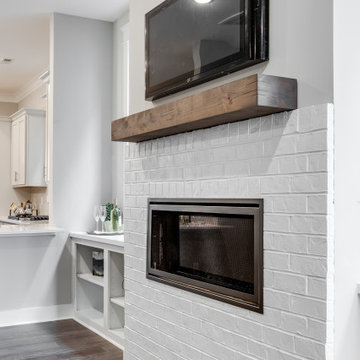
Gorgeous townhouse with stylish black windows, 10 ft. ceilings on the first floor, first-floor guest suite with full bath and 2-car dedicated parking off the alley. Dining area with wainscoting opens into kitchen featuring large, quartz island, soft-close cabinets and stainless steel appliances. Uniquely-located, white, porcelain farmhouse sink overlooks the family room, so you can converse while you clean up! Spacious family room sports linear, contemporary fireplace, built-in bookcases and upgraded wall trim. Drop zone at rear door (with keyless entry) leads out to stamped, concrete patio. Upstairs features 9 ft. ceilings, hall utility room set up for side-by-side washer and dryer, two, large secondary bedrooms with oversized closets and dual sinks in shared full bath. Owner’s suite, with crisp, white wainscoting, has three, oversized windows and two walk-in closets. Owner’s bath has double vanity and large walk-in shower with dual showerheads and floor-to-ceiling glass panel. Home also features attic storage and tankless water heater, as well as abundant recessed lighting and contemporary fixtures throughout.
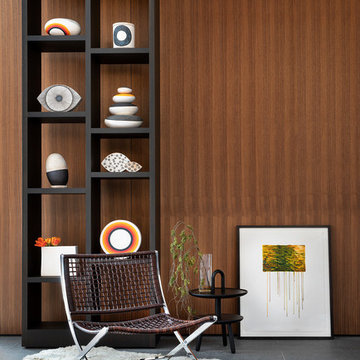
Mid Century Modern, Aspen, Landmark property Renovation, Chad Oppenheim, 1Friday architects, Vesel Brand, Kaegebein Fine Homebuilding
Design ideas for a contemporary family room in Denver with grey walls, medium hardwood floors, a ribbon fireplace, a brick fireplace surround and brown floor.
Design ideas for a contemporary family room in Denver with grey walls, medium hardwood floors, a ribbon fireplace, a brick fireplace surround and brown floor.
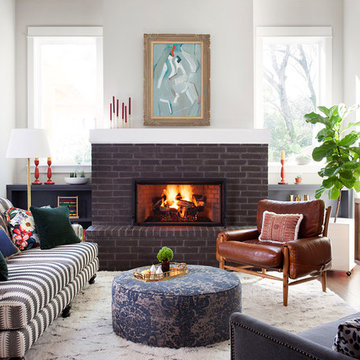
Ryann Ford Photography, LLC
Photo of a transitional family room in Austin with white walls, a ribbon fireplace, a brick fireplace surround and a freestanding tv.
Photo of a transitional family room in Austin with white walls, a ribbon fireplace, a brick fireplace surround and a freestanding tv.
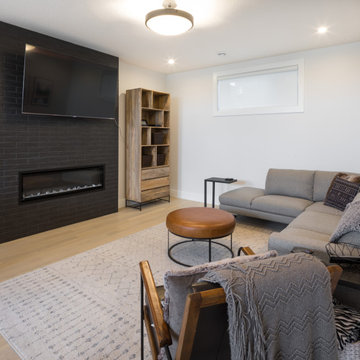
We are extremely proud of this client home as it was done during the 1st shutdown in 2020 while working remotely! Working with our client closely, we completed all of their selections on time for their builder, Broadview Homes.
Combining contemporary finishes with warm greys and light woods make this home a blend of comfort and style. The white clean lined hoodfan by Hammersmith, and the floating maple open shelves by Woodcraft Kitchens create a natural elegance. The black accents and contemporary lighting by Cartwright Lighting make a statement throughout the house.
We love the central staircase, the grey grounding cabinetry, and the brightness throughout the home. This home is a showstopper, and we are so happy to be a part of the amazing team!
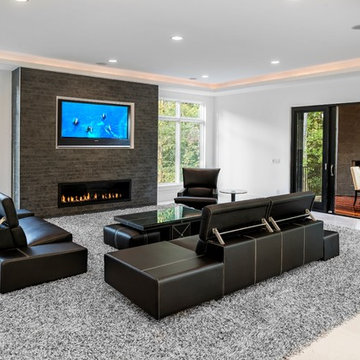
Photo of a large contemporary open concept family room in Cincinnati with white walls, limestone floors, a ribbon fireplace, a brick fireplace surround and a wall-mounted tv.
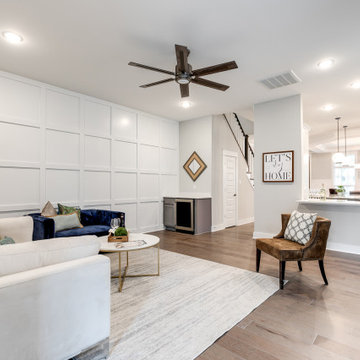
Gorgeous townhouse with stylish black windows, 10 ft. ceilings on the first floor, first-floor guest suite with full bath and 2-car dedicated parking off the alley. Dining area with wainscoting opens into kitchen featuring large, quartz island, soft-close cabinets and stainless steel appliances. Uniquely-located, white, porcelain farmhouse sink overlooks the family room, so you can converse while you clean up! Spacious family room sports linear, contemporary fireplace, built-in bookcases and upgraded wall trim. Drop zone at rear door (with keyless entry) leads out to stamped, concrete patio. Upstairs features 9 ft. ceilings, hall utility room set up for side-by-side washer and dryer, two, large secondary bedrooms with oversized closets and dual sinks in shared full bath. Owner’s suite, with crisp, white wainscoting, has three, oversized windows and two walk-in closets. Owner’s bath has double vanity and large walk-in shower with dual showerheads and floor-to-ceiling glass panel. Home also features attic storage and tankless water heater, as well as abundant recessed lighting and contemporary fixtures throughout.
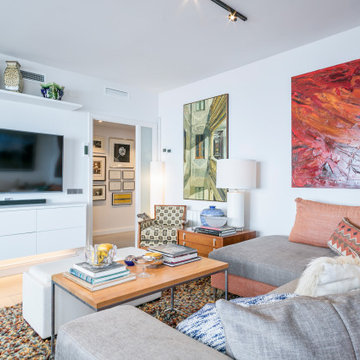
Para la zona del living, mis clientes querían un mobiliario a su medida, personalizado. Así, algunas piezas fueron diseñadas por mí y realizadas por artesanos y ebanistas. Como ejemplo la librería lacada en blanco, en la que se exponen diversos objetos y piezas únicas, y que recorre todo el frente de pared en la zona de la TV, fabricada por Ebanistería Cid.
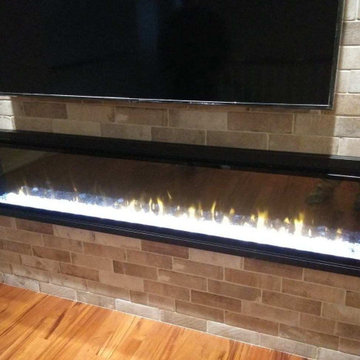
This gas burning glass fireplace gives this family room a touch of modern flair.
Design ideas for a mid-sized transitional loft-style family room in Other with beige walls, medium hardwood floors, a ribbon fireplace, a brick fireplace surround, a wall-mounted tv and brown floor.
Design ideas for a mid-sized transitional loft-style family room in Other with beige walls, medium hardwood floors, a ribbon fireplace, a brick fireplace surround, a wall-mounted tv and brown floor.
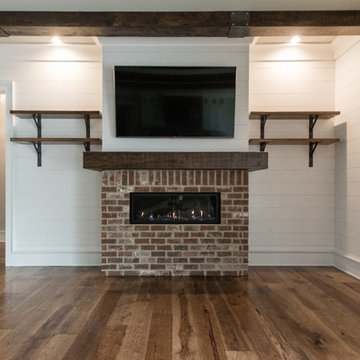
Insidesign
5933-D Peachtree Industrial Blvd.
Peachtree Corners, GA 30092
Inspiration for a mid-sized country open concept family room in Atlanta with white walls, dark hardwood floors, a ribbon fireplace, a brick fireplace surround, a wall-mounted tv and brown floor.
Inspiration for a mid-sized country open concept family room in Atlanta with white walls, dark hardwood floors, a ribbon fireplace, a brick fireplace surround, a wall-mounted tv and brown floor.
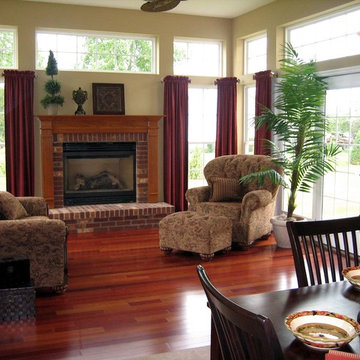
Photo of a mid-sized traditional open concept family room in St Louis with beige walls, dark hardwood floors, a ribbon fireplace, a brick fireplace surround and no tv.
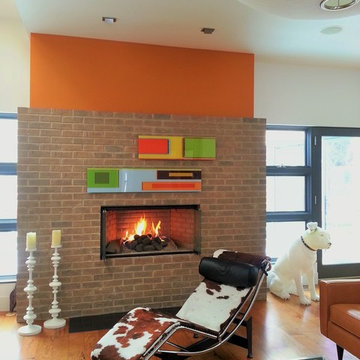
Large midcentury loft-style family room in Denver with orange walls, medium hardwood floors, a ribbon fireplace, a brick fireplace surround and a wall-mounted tv.
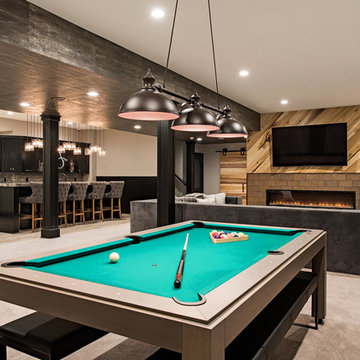
Photo of an expansive transitional enclosed family room in Cleveland with a game room, beige walls, carpet, a ribbon fireplace, a brick fireplace surround, a wall-mounted tv and beige floor.
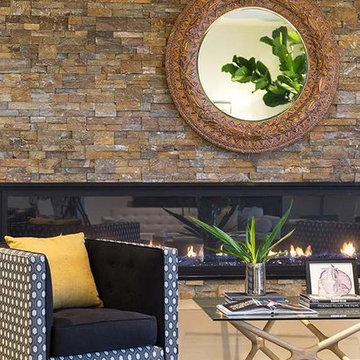
The Habibi Group
Yuen Real Estate & Investment Group
Large modern enclosed family room in Los Angeles with a ribbon fireplace and a brick fireplace surround.
Large modern enclosed family room in Los Angeles with a ribbon fireplace and a brick fireplace surround.
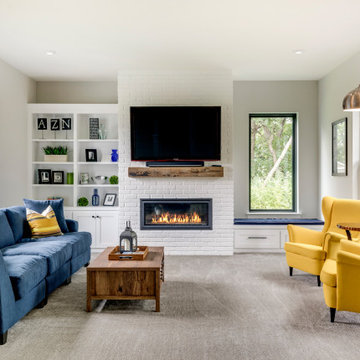
Bright family room with contemporary fireplace.
Large open concept family room in Minneapolis with white walls, light hardwood floors, a ribbon fireplace, a brick fireplace surround, a wall-mounted tv and brown floor.
Large open concept family room in Minneapolis with white walls, light hardwood floors, a ribbon fireplace, a brick fireplace surround, a wall-mounted tv and brown floor.
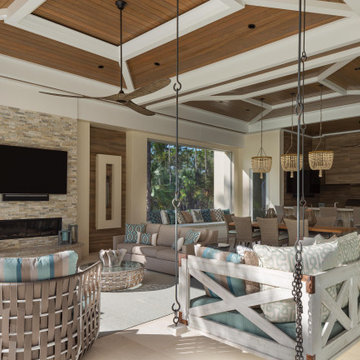
This is an example of a large transitional open concept family room in Miami with a ribbon fireplace, a brick fireplace surround and a wall-mounted tv.
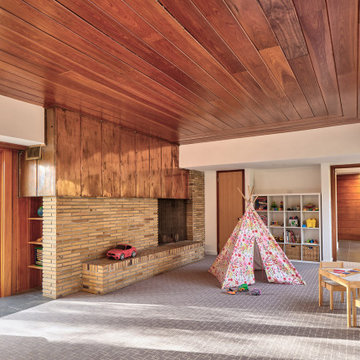
View of the lower level playroom with brick and copper fireplace.
Large midcentury open concept family room in New York with white walls, carpet, a ribbon fireplace, a brick fireplace surround, a wall-mounted tv and grey floor.
Large midcentury open concept family room in New York with white walls, carpet, a ribbon fireplace, a brick fireplace surround, a wall-mounted tv and grey floor.
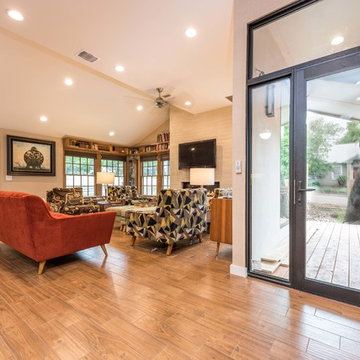
Inspiration for a mid-sized midcentury open concept family room in Austin with beige walls, ceramic floors, a ribbon fireplace, a brick fireplace surround, a wall-mounted tv and brown floor.
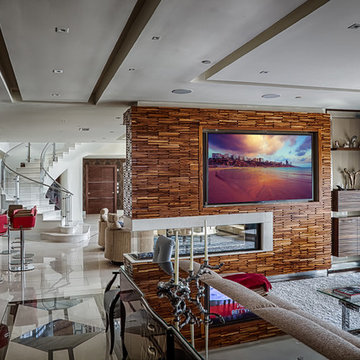
Design ideas for a mid-sized contemporary open concept family room in Philadelphia with white walls, porcelain floors, a ribbon fireplace, a brick fireplace surround and a wall-mounted tv.
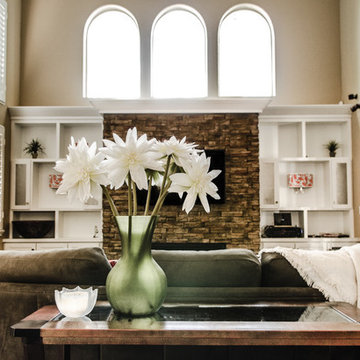
This is an example of a mid-sized contemporary open concept family room in Denver with beige walls, medium hardwood floors, a ribbon fireplace, a brick fireplace surround, a wall-mounted tv and brown floor.
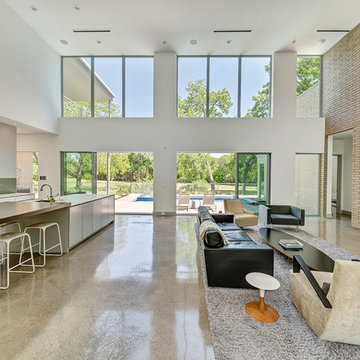
Realty Pro Shots
Photo of a large contemporary open concept family room in Dallas with white walls, concrete floors, a ribbon fireplace, a brick fireplace surround and grey floor.
Photo of a large contemporary open concept family room in Dallas with white walls, concrete floors, a ribbon fireplace, a brick fireplace surround and grey floor.
Family Room Design Photos with a Ribbon Fireplace and a Brick Fireplace Surround
3