Family Room Design Photos with a Ribbon Fireplace and Brown Floor
Refine by:
Budget
Sort by:Popular Today
1 - 20 of 1,627 photos
Item 1 of 3
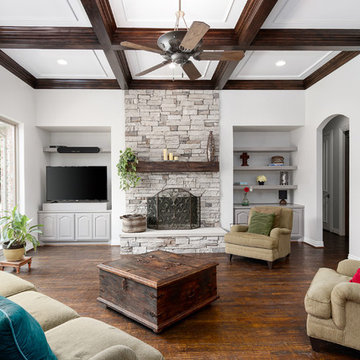
Remodel of family room with new fireplace stone, custom mantle, painting recessed ceiling panels white and re staining beams, new wall paint and remodel of existing wall shelves.

Ric Stovall
This is an example of a large country open concept family room in Denver with a home bar, beige walls, medium hardwood floors, a metal fireplace surround, a wall-mounted tv, brown floor and a ribbon fireplace.
This is an example of a large country open concept family room in Denver with a home bar, beige walls, medium hardwood floors, a metal fireplace surround, a wall-mounted tv, brown floor and a ribbon fireplace.
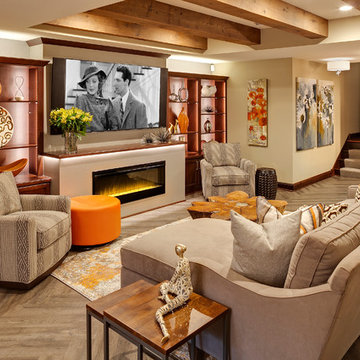
Design ideas for a mid-sized transitional open concept family room in Minneapolis with white walls, medium hardwood floors, a ribbon fireplace, a plaster fireplace surround, a wall-mounted tv and brown floor.

Contemporary family room with tall, exposed wood beam ceilings, built-in open wall cabinetry, ribbon fireplace below wall-mounted television, and decorative metal chandelier (Angled)
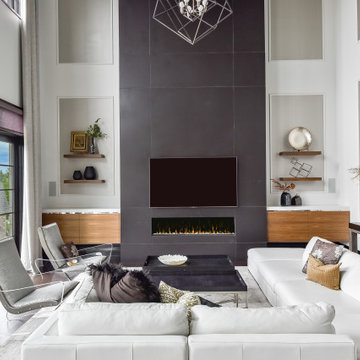
A stair tower provides a focus form the main floor hallway. 22 foot high glass walls wrap the stairs which also open to a two story family room. A wide fireplace wall is flanked by recessed art niches.
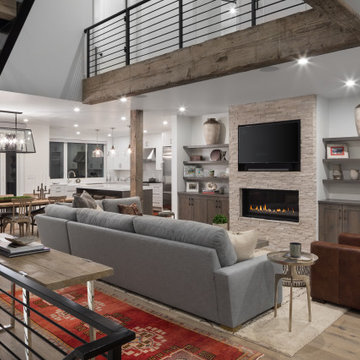
Large country enclosed family room in Other with white walls, light hardwood floors, a ribbon fireplace, a stone fireplace surround, no tv and brown floor.
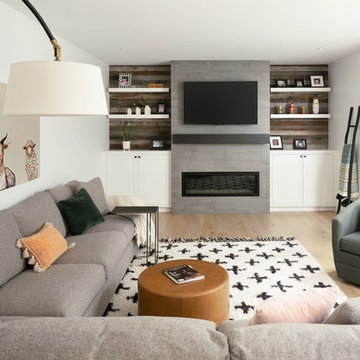
Inspiration for a transitional open concept family room in Denver with white walls, light hardwood floors, a tile fireplace surround, a wall-mounted tv, a ribbon fireplace and brown floor.
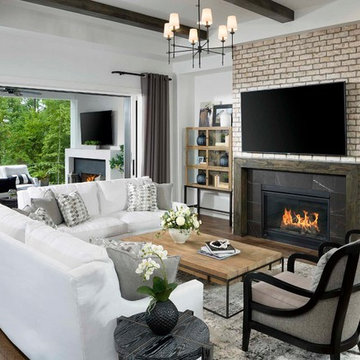
Arthur Rutenberg Homes
Inspiration for a transitional open concept family room in Charlotte with white walls, dark hardwood floors, a ribbon fireplace, a stone fireplace surround, a wall-mounted tv and brown floor.
Inspiration for a transitional open concept family room in Charlotte with white walls, dark hardwood floors, a ribbon fireplace, a stone fireplace surround, a wall-mounted tv and brown floor.
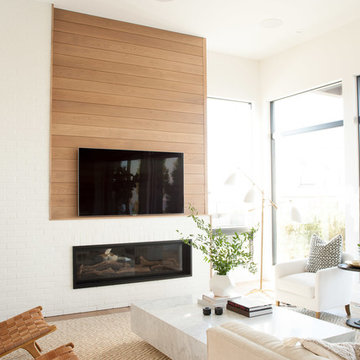
Design ideas for a scandinavian family room in Other with white walls, medium hardwood floors, a ribbon fireplace, a brick fireplace surround, a wall-mounted tv and brown floor.
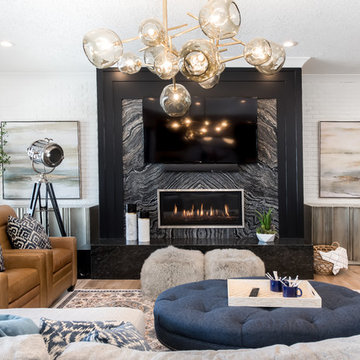
FX Home Tours
Interior Design: Osmond Design
Inspiration for a mid-sized transitional enclosed family room in Salt Lake City with a home bar, white walls, light hardwood floors, a ribbon fireplace, a stone fireplace surround, a wall-mounted tv and brown floor.
Inspiration for a mid-sized transitional enclosed family room in Salt Lake City with a home bar, white walls, light hardwood floors, a ribbon fireplace, a stone fireplace surround, a wall-mounted tv and brown floor.
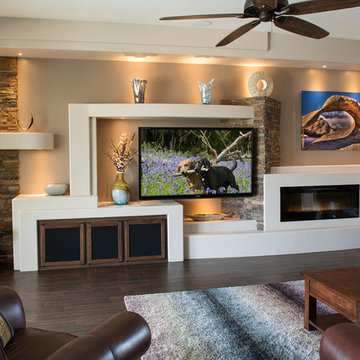
This custom media wall is accented with natural stone, real wood box beams and an electric fireplace
Inspiration for a mid-sized contemporary open concept family room in Phoenix with brown walls, dark hardwood floors, a ribbon fireplace, a wall-mounted tv and brown floor.
Inspiration for a mid-sized contemporary open concept family room in Phoenix with brown walls, dark hardwood floors, a ribbon fireplace, a wall-mounted tv and brown floor.
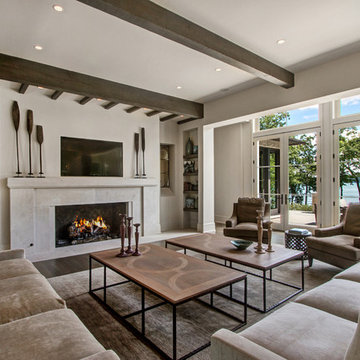
Design ideas for a beach style family room in Chicago with beige walls, dark hardwood floors, a ribbon fireplace, a wall-mounted tv and brown floor.
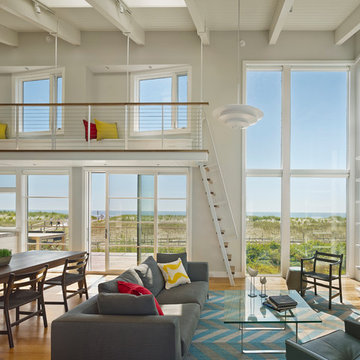
Halkin/Mason Photography
Mid-sized beach style open concept family room in Philadelphia with grey walls, medium hardwood floors, a ribbon fireplace, a stone fireplace surround, a built-in media wall and brown floor.
Mid-sized beach style open concept family room in Philadelphia with grey walls, medium hardwood floors, a ribbon fireplace, a stone fireplace surround, a built-in media wall and brown floor.
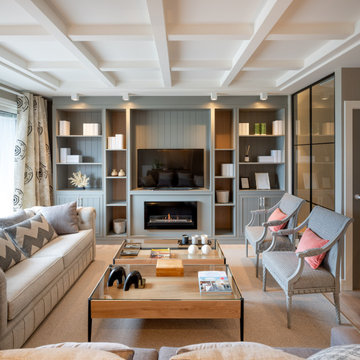
Reforma integral Sube Interiorismo www.subeinteriorismo.com
Biderbost Photo
Photo of a large transitional open concept family room in Bilbao with a library, grey walls, laminate floors, a ribbon fireplace, a metal fireplace surround, a built-in media wall, brown floor, coffered and wallpaper.
Photo of a large transitional open concept family room in Bilbao with a library, grey walls, laminate floors, a ribbon fireplace, a metal fireplace surround, a built-in media wall, brown floor, coffered and wallpaper.
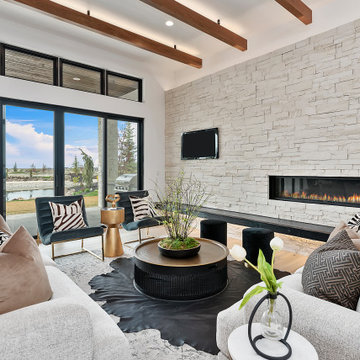
This is an example of a contemporary open concept family room in Boise with white walls, medium hardwood floors, a ribbon fireplace, a wall-mounted tv, brown floor and exposed beam.
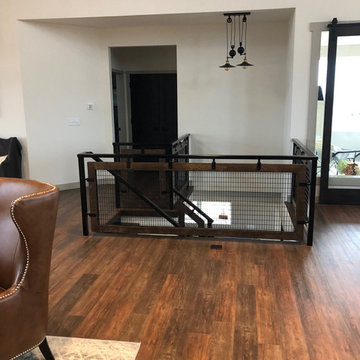
This impressive great room features plenty of room to entertain guests. It contains a wall-mounted TV, a ribbon fireplace, two couches and chairs, an area rug and is conveniently connected to the kitchen, sunroom, dining room and other first floor rooms.
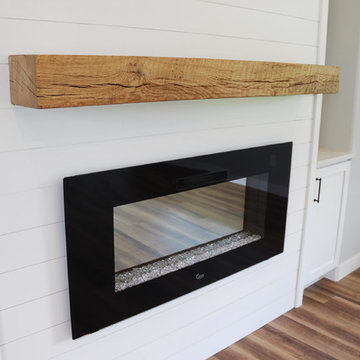
Design ideas for a large country open concept family room in Other with grey walls, dark hardwood floors, a ribbon fireplace, a wood fireplace surround, a wall-mounted tv and brown floor.
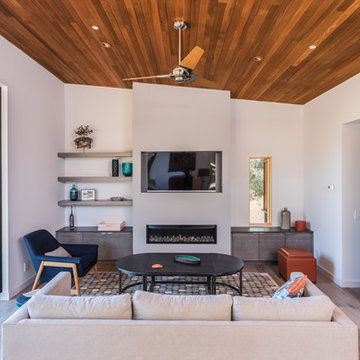
Small modern open concept family room in San Francisco with white walls, light hardwood floors, a ribbon fireplace, a plaster fireplace surround, a wall-mounted tv and brown floor.
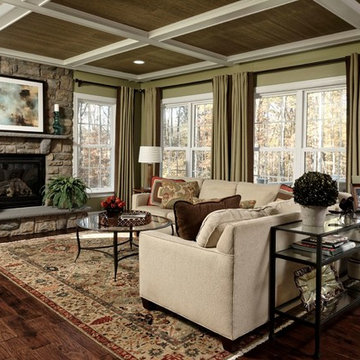
Inspiration for a large traditional open concept family room in DC Metro with green walls, medium hardwood floors, a ribbon fireplace, a stone fireplace surround, a wall-mounted tv and brown floor.
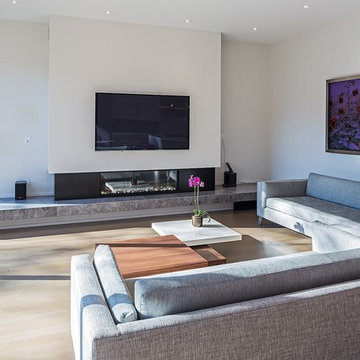
Designer: Maxine Tissenbaum
Large modern open concept family room in Toronto with white walls, medium hardwood floors, a ribbon fireplace, a wall-mounted tv, a metal fireplace surround and brown floor.
Large modern open concept family room in Toronto with white walls, medium hardwood floors, a ribbon fireplace, a wall-mounted tv, a metal fireplace surround and brown floor.
Family Room Design Photos with a Ribbon Fireplace and Brown Floor
1