Family Room Design Photos with a Ribbon Fireplace and Brown Floor
Refine by:
Budget
Sort by:Popular Today
161 - 180 of 1,627 photos
Item 1 of 3
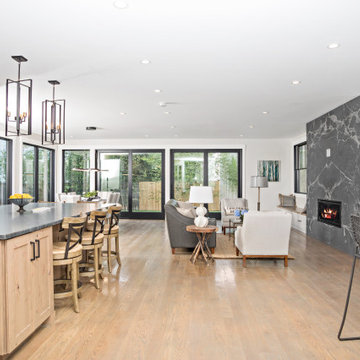
Wide open first floor concept. Kitchen dining and family are all open with no walls or columns.
Small contemporary open concept family room in Boston with grey walls, medium hardwood floors, a ribbon fireplace, a stone fireplace surround and brown floor.
Small contemporary open concept family room in Boston with grey walls, medium hardwood floors, a ribbon fireplace, a stone fireplace surround and brown floor.
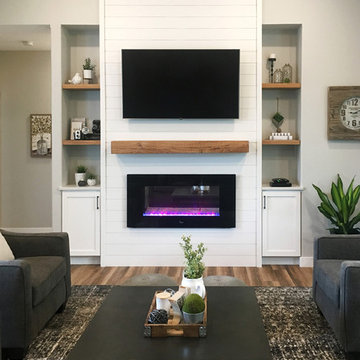
Large country open concept family room in Other with grey walls, dark hardwood floors, a ribbon fireplace, a wood fireplace surround, a wall-mounted tv and brown floor.
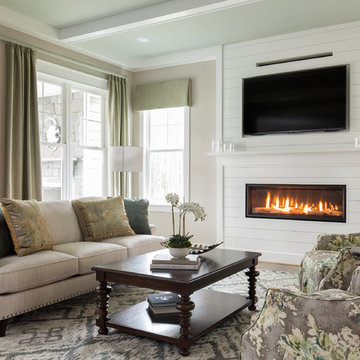
QPH Photo
Photo of a traditional family room in Richmond with beige walls, medium hardwood floors, a ribbon fireplace, a wood fireplace surround, a wall-mounted tv and brown floor.
Photo of a traditional family room in Richmond with beige walls, medium hardwood floors, a ribbon fireplace, a wood fireplace surround, a wall-mounted tv and brown floor.
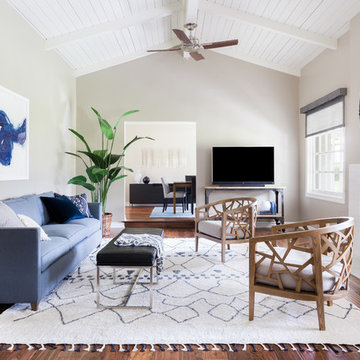
Beach style enclosed family room in Los Angeles with beige walls, a freestanding tv, dark hardwood floors, brown floor and a ribbon fireplace.
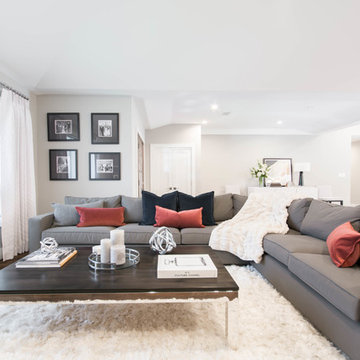
Complete Open Concept Kitchen/Living/Dining/Entry Remodel Designed by Interior Designer Nathan J. Reynolds.
phone: (401) 234-6194 and (508) 837-3972
email: nathan@insperiors.com
www.insperiors.com
Photography Courtesy of © 2017 C. Shaw Photography.
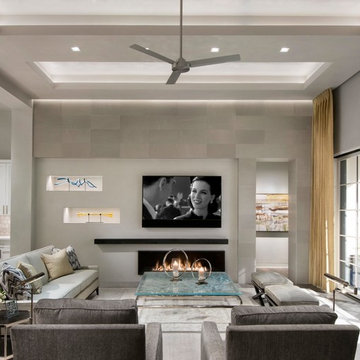
Large modern open concept family room in Phoenix with grey walls, medium hardwood floors, a ribbon fireplace, a wall-mounted tv and brown floor.
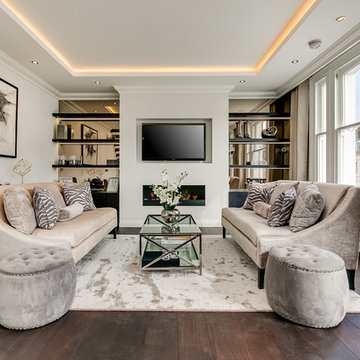
Design ideas for a mid-sized transitional open concept family room in London with grey walls, dark hardwood floors, a ribbon fireplace, a metal fireplace surround, a wall-mounted tv and brown floor.
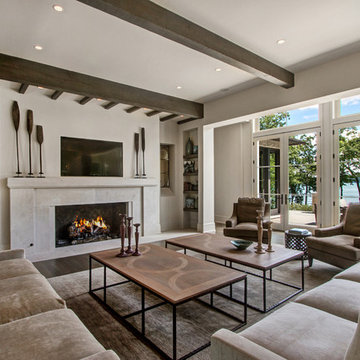
Design ideas for a beach style family room in Chicago with beige walls, dark hardwood floors, a ribbon fireplace, a wall-mounted tv and brown floor.
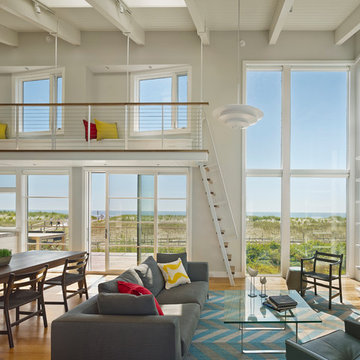
Halkin/Mason Photography
Mid-sized beach style open concept family room in Philadelphia with grey walls, medium hardwood floors, a ribbon fireplace, a stone fireplace surround, a built-in media wall and brown floor.
Mid-sized beach style open concept family room in Philadelphia with grey walls, medium hardwood floors, a ribbon fireplace, a stone fireplace surround, a built-in media wall and brown floor.
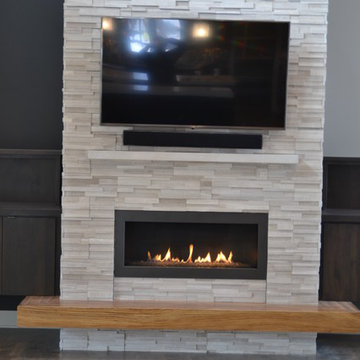
Photo of a mid-sized contemporary open concept family room in Milwaukee with a ribbon fireplace, a stone fireplace surround, a wall-mounted tv, grey walls, medium hardwood floors and brown floor.
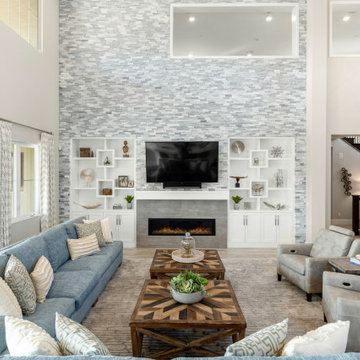
The stacked stone fireplace wall add lots of interest and texture to the room. The unique custom built-ins with square insets compliments the geometric patterns through the house.
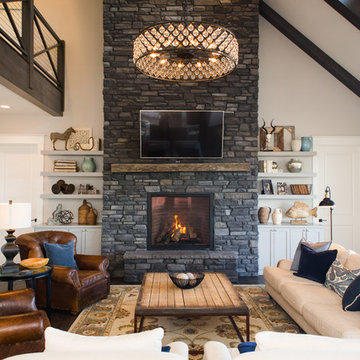
Our most recent modern farmhouse in the west Willamette Valley is what dream homes are made of. Named “Starry Night Ranch” by the homeowners, this 3 level, 4 bedroom custom home boasts of over 9,000 square feet of combined living, garage and outdoor spaces.
Well versed in the custom home building process, the homeowners spent many hours partnering with both Shan Stassens of Winsome Construction and Buck Bailey Design to add in countless unique features, including a cross hatched cable rail system, a second story window that perfectly frames a view of Mt. Hood and an entryway cut-out to keep a specialty piece of furniture tucked out of the way.
From whitewashed shiplap wall coverings to reclaimed wood sliding barn doors to mosaic tile and honed granite, this farmhouse-inspired space achieves a timeless appeal with both classic comfort and modern flair.
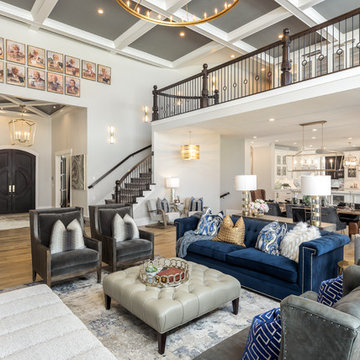
FX Home Tours
Interior Design: Osmond Design
This is an example of a large transitional open concept family room in Salt Lake City with light hardwood floors, beige walls, a ribbon fireplace, a stone fireplace surround, a wall-mounted tv and brown floor.
This is an example of a large transitional open concept family room in Salt Lake City with light hardwood floors, beige walls, a ribbon fireplace, a stone fireplace surround, a wall-mounted tv and brown floor.
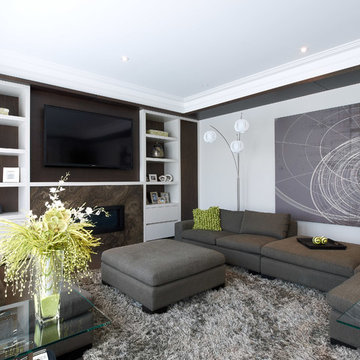
Large contemporary open concept family room in Toronto with grey walls, a ribbon fireplace, a stone fireplace surround, a wall-mounted tv, dark hardwood floors and brown floor.
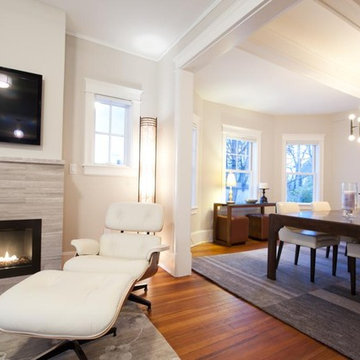
This room features a linear bare bulb chandelier and the original hardwood floor which is over 80 years old and not replicable today. The chair is the Charles Eames' 50 year old lounge chair and ottoman. Hi, The fireplace is travertine marble. The travertine is Birched Honed by Realstone from their Collection Series. This is made of many tile pieces from 16"x16 .The fireplace mantle is cut from Silk Georgette stone, a type of grey marble.
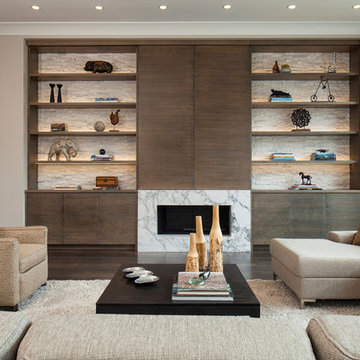
Photo of a contemporary family room in Chicago with grey walls, dark hardwood floors, a ribbon fireplace, a stone fireplace surround, a concealed tv and brown floor.
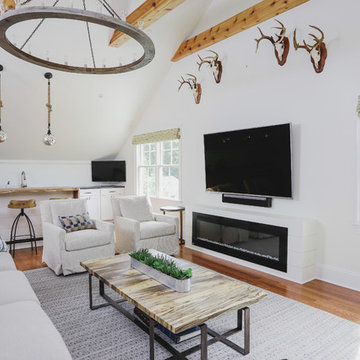
Cat Wilborne Photography
Argyle Building Co.
Photo of a country family room in Raleigh with a home bar, white walls, medium hardwood floors, a ribbon fireplace, a wall-mounted tv and brown floor.
Photo of a country family room in Raleigh with a home bar, white walls, medium hardwood floors, a ribbon fireplace, a wall-mounted tv and brown floor.
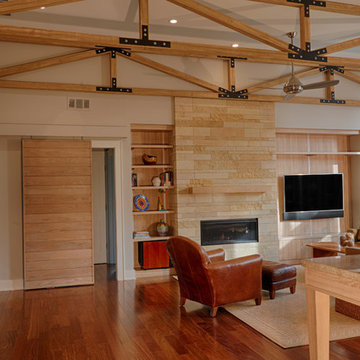
Ryan Edwards
Inspiration for a mid-sized arts and crafts open concept family room in Raleigh with grey walls, dark hardwood floors, a ribbon fireplace, a stone fireplace surround, a wall-mounted tv and brown floor.
Inspiration for a mid-sized arts and crafts open concept family room in Raleigh with grey walls, dark hardwood floors, a ribbon fireplace, a stone fireplace surround, a wall-mounted tv and brown floor.
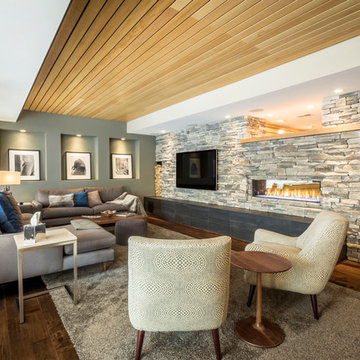
Photo c/o Revolution Design & Build
This is an example of a contemporary enclosed family room in Minneapolis with a ribbon fireplace, a stone fireplace surround, grey walls, dark hardwood floors, a wall-mounted tv and brown floor.
This is an example of a contemporary enclosed family room in Minneapolis with a ribbon fireplace, a stone fireplace surround, grey walls, dark hardwood floors, a wall-mounted tv and brown floor.

Inspiration for a large contemporary open concept family room in Phoenix with a home bar, white walls, medium hardwood floors, a ribbon fireplace, a wall-mounted tv, brown floor and recessed.
Family Room Design Photos with a Ribbon Fireplace and Brown Floor
9