Family Room Design Photos with Carpet and a Ribbon Fireplace
Refine by:
Budget
Sort by:Popular Today
1 - 20 of 304 photos
Item 1 of 3
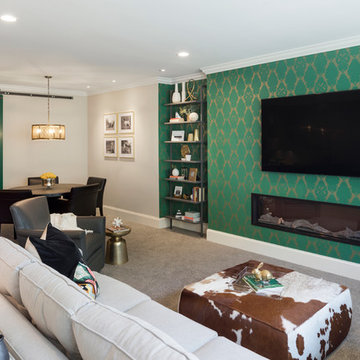
Spacecrafting Photography
This is an example of a transitional open concept family room in Minneapolis with green walls, carpet, a ribbon fireplace, a wall-mounted tv and grey floor.
This is an example of a transitional open concept family room in Minneapolis with green walls, carpet, a ribbon fireplace, a wall-mounted tv and grey floor.
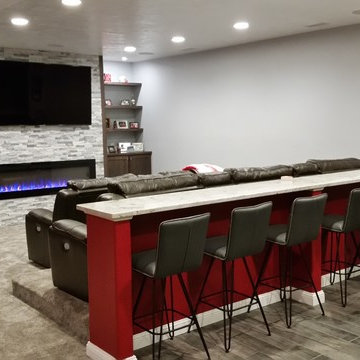
Wexford Door style, Charcoal wood stain. Basement bar,
Wall oven, undermount sink.
Design ideas for a mid-sized transitional open concept family room in Other with a stone fireplace surround, a wall-mounted tv, beige floor, grey walls, carpet and a ribbon fireplace.
Design ideas for a mid-sized transitional open concept family room in Other with a stone fireplace surround, a wall-mounted tv, beige floor, grey walls, carpet and a ribbon fireplace.
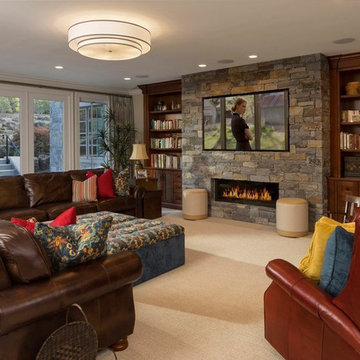
Joshua Caldwell
Large traditional family room in Salt Lake City with a ribbon fireplace, a stone fireplace surround, white walls, carpet and a wall-mounted tv.
Large traditional family room in Salt Lake City with a ribbon fireplace, a stone fireplace surround, white walls, carpet and a wall-mounted tv.
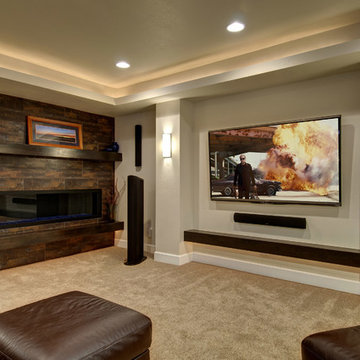
TV wall area with gas fireplace. ©Finished Basement Company
Mid-sized transitional open concept family room in Denver with a home bar, beige walls, carpet, a ribbon fireplace, a tile fireplace surround, a wall-mounted tv and beige floor.
Mid-sized transitional open concept family room in Denver with a home bar, beige walls, carpet, a ribbon fireplace, a tile fireplace surround, a wall-mounted tv and beige floor.
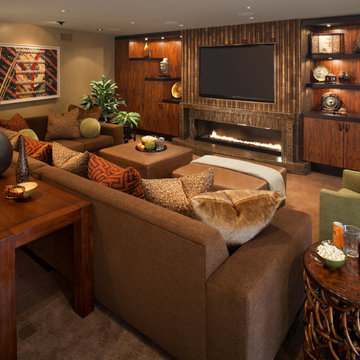
“There’s a custom, oversized sectional, a 6-foot Sparks linear fireplace, and a 70-inch TV; what better place for family movie night?”
- San Diego Home/Garden Lifestyles Magazine
August 2013
James Brady Photography
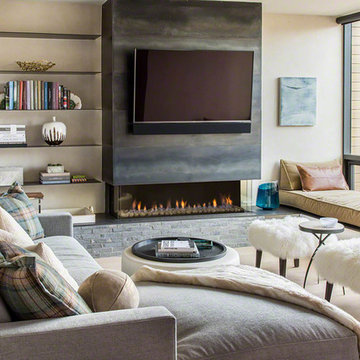
Lisa Romerein (photography)
Oz Architects (architecture) Don Ziebell Principal, Zahir Poonawala Project Architect
Oz Interiors (interior design) Inga Rehmann Principal, Tiffani Mosset Designer
Magelby Construction (Contractor)
Joe Rametta (Construction Coordination)
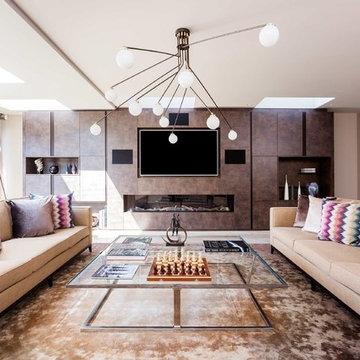
Thanks to our sister company HUX LONDON for the kitchen and joinery.
https://hux-london.co.uk/
Full interior design scheme by Purple Design.
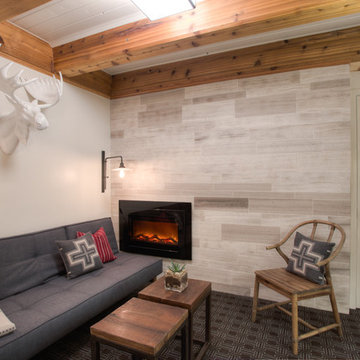
Lower Level Sitting Room off the bedroom with silver grey limestone at varying lengths & widths (existing fireplace location), slepper sofa & wall mount swivel sconces.
Glen Delman Photography www.glendelman.com
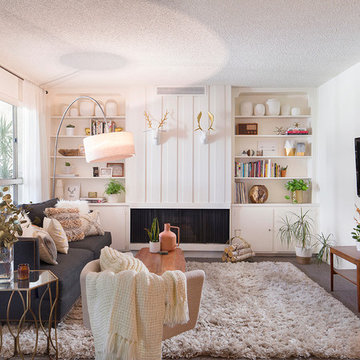
Charlie Cho
Designed by Gabriela Eisenhart and Holly Conlan
Design ideas for a mid-sized scandinavian open concept family room in Los Angeles with white walls, carpet, a ribbon fireplace, a wall-mounted tv and a wood fireplace surround.
Design ideas for a mid-sized scandinavian open concept family room in Los Angeles with white walls, carpet, a ribbon fireplace, a wall-mounted tv and a wood fireplace surround.
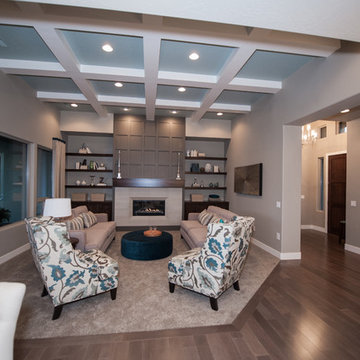
Aimee Lee Photography
Mid-sized contemporary open concept family room in Salt Lake City with grey walls, carpet, a ribbon fireplace, a tile fireplace surround, a wall-mounted tv and beige floor.
Mid-sized contemporary open concept family room in Salt Lake City with grey walls, carpet, a ribbon fireplace, a tile fireplace surround, a wall-mounted tv and beige floor.
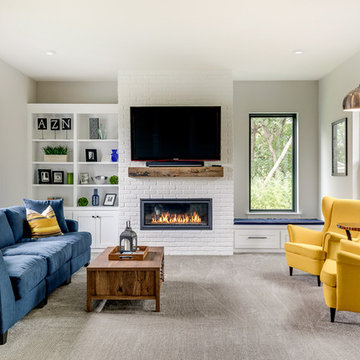
Bright living room with modern fireplace, white brick surround and reclaimed wood mantelpiece.
Inspiration for a large transitional family room in Minneapolis with grey walls, carpet, a wall-mounted tv, grey floor and a ribbon fireplace.
Inspiration for a large transitional family room in Minneapolis with grey walls, carpet, a wall-mounted tv, grey floor and a ribbon fireplace.
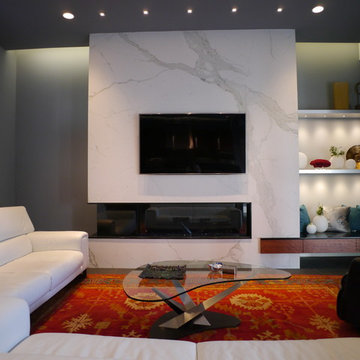
Large modern open concept family room in Houston with white walls, a ribbon fireplace, a stone fireplace surround, a wall-mounted tv and carpet.
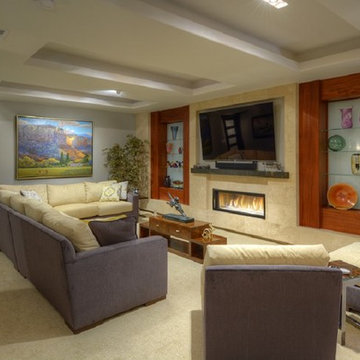
Modern Contemporary Basement Remodel with Ceiling Niches and Custom Built Shelving Flanking Modern Fireplace Wall. Wet Bar Nearby with Comfortable Barstools for Entertaining. Photograph by Paul Kohlman.
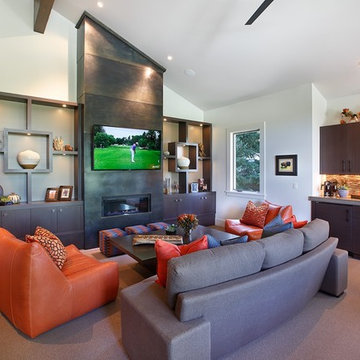
Jim Fairchild
Inspiration for a mid-sized contemporary open concept family room in Salt Lake City with carpet, a ribbon fireplace, a metal fireplace surround, a built-in media wall, white walls and brown floor.
Inspiration for a mid-sized contemporary open concept family room in Salt Lake City with carpet, a ribbon fireplace, a metal fireplace surround, a built-in media wall, white walls and brown floor.
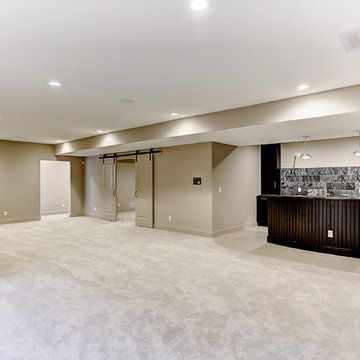
Photo of a mid-sized modern enclosed family room in Other with beige walls, a ribbon fireplace, a metal fireplace surround, a built-in media wall, beige floor and carpet.
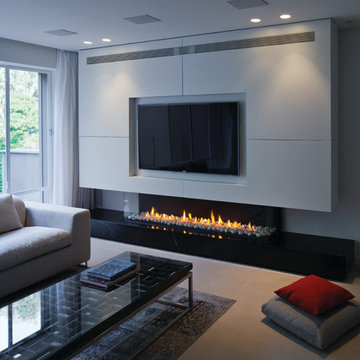
The Ortal Clear 170 RS/LS Fireplace can also be customized to have two sides of glass.
Contemporary family room in Denver with white walls, carpet, a ribbon fireplace and a tile fireplace surround.
Contemporary family room in Denver with white walls, carpet, a ribbon fireplace and a tile fireplace surround.
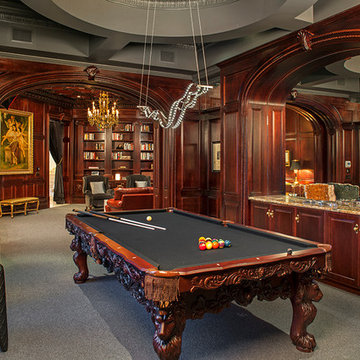
Maryleigh Dejernett of All Access Austin
Traditional family room in Austin with carpet, a ribbon fireplace and no tv.
Traditional family room in Austin with carpet, a ribbon fireplace and no tv.
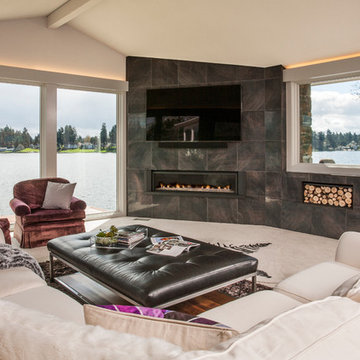
This is an example of a mid-sized contemporary open concept family room in Orange County with purple walls, carpet, a ribbon fireplace, a metal fireplace surround and a wall-mounted tv.
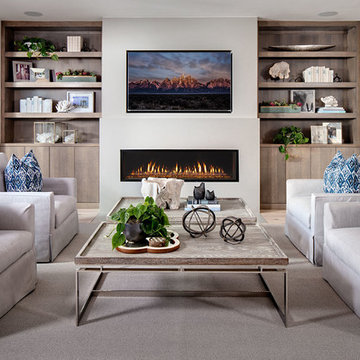
Inspiration for a large beach style open concept family room in San Diego with a ribbon fireplace, a plaster fireplace surround, a wall-mounted tv, white walls and carpet.
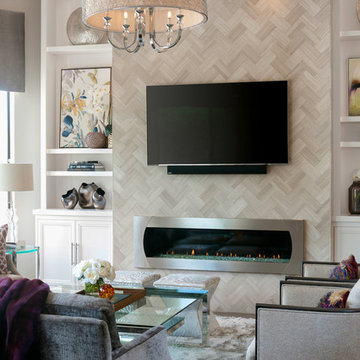
The family room wall was transformed into a showpiece by adding flanking bookcases to a ribbon firelplace wall. The fireplace is clad in travertine tile set in a herringbone pattern. The wall is 12' high. Metallic and glass finishes, along with the glass fireplace rock give this family room a sophisticated feel.
Wiggs Photo, LLC
Family Room Design Photos with Carpet and a Ribbon Fireplace
1