All Ceiling Designs Family Room Design Photos with a Ribbon Fireplace
Refine by:
Budget
Sort by:Popular Today
1 - 20 of 428 photos
Item 1 of 3

Large beach style open concept family room in Sydney with white walls, medium hardwood floors, a wall-mounted tv, timber and a ribbon fireplace.

Expansive transitional open concept family room in DC Metro with grey walls, light hardwood floors, a ribbon fireplace, a tile fireplace surround, brown floor, coffered and decorative wall panelling.

Design is in the Details
Large transitional family room in Orange County with white walls, light hardwood floors, a ribbon fireplace, a stone fireplace surround, a concealed tv, beige floor and coffered.
Large transitional family room in Orange County with white walls, light hardwood floors, a ribbon fireplace, a stone fireplace surround, a concealed tv, beige floor and coffered.

Stacking doors roll entirely away, blending the open floor plan with outdoor living areas // Image : John Granen Photography, Inc.
Contemporary open concept family room in Seattle with black walls, a ribbon fireplace, a metal fireplace surround, a built-in media wall and wood.
Contemporary open concept family room in Seattle with black walls, a ribbon fireplace, a metal fireplace surround, a built-in media wall and wood.

2021 - 3,100 square foot Coastal Farmhouse Style Residence completed with French oak hardwood floors throughout, light and bright with black and natural accents.

Vista del camino e della zona tv
Design ideas for a small contemporary open concept family room in Naples with a library, white walls, light hardwood floors, a ribbon fireplace, a wood fireplace surround, a built-in media wall, recessed and decorative wall panelling.
Design ideas for a small contemporary open concept family room in Naples with a library, white walls, light hardwood floors, a ribbon fireplace, a wood fireplace surround, a built-in media wall, recessed and decorative wall panelling.

Inspiration for a large contemporary family room in Los Angeles with grey walls, light hardwood floors, a ribbon fireplace, a metal fireplace surround, a wall-mounted tv, beige floor and vaulted.
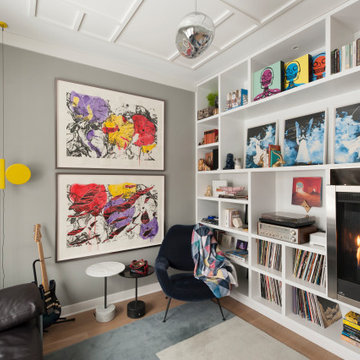
Inspiration for a contemporary family room in Los Angeles with grey walls, medium hardwood floors, a ribbon fireplace, a metal fireplace surround and coffered.
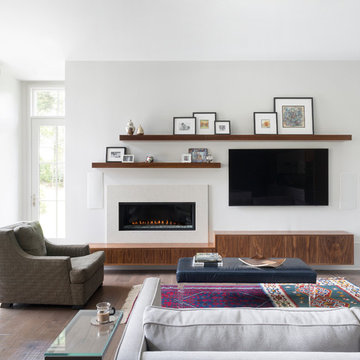
Interior Designer: Meridith Hamilton Ranouil, MLH Designs
Inspiration for a large contemporary open concept family room in Little Rock with white walls, dark hardwood floors, a wall-mounted tv, a ribbon fireplace, a plaster fireplace surround, brown floor and vaulted.
Inspiration for a large contemporary open concept family room in Little Rock with white walls, dark hardwood floors, a wall-mounted tv, a ribbon fireplace, a plaster fireplace surround, brown floor and vaulted.

Eye catching 2 tone custom built-in cabinets flank stunning granite fireplace. Shelves are all lit up with LED puck lighting.
Photo of a large modern open concept family room in Orange County with a music area, beige walls, porcelain floors, a ribbon fireplace, a stone fireplace surround, a wall-mounted tv, beige floor and exposed beam.
Photo of a large modern open concept family room in Orange County with a music area, beige walls, porcelain floors, a ribbon fireplace, a stone fireplace surround, a wall-mounted tv, beige floor and exposed beam.
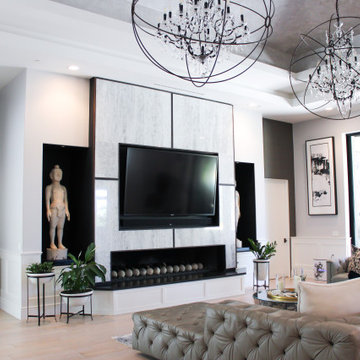
Breathtaking Great Room with controlled lighting and a 5.1 channel surround sound to complement the 90" TV. The system features in-ceiling surround speakers and a custom-width LCR soundbar mounted beneath the TV.
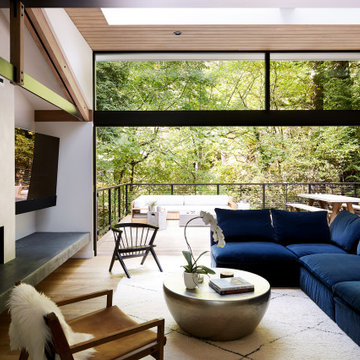
Nestled in the redwoods, a short walk from downtown, this home embraces both it’s proximity to town life and nature. Mid-century modern detailing and a minimalist California vibe come together in this special place.

Inspiration for a large transitional open concept family room in Chicago with medium hardwood floors, a ribbon fireplace, a wall-mounted tv, grey floor, vaulted and brown walls.

This open concept living room features a mono stringer floating staircase, 72" linear fireplace with a stacked stone and wood slat surround, white oak floating shelves with accent lighting, and white oak on the ceiling.

Adding a level of organic nature to his work, C.P. Drewett used wood to calm the architecture down on this contemporary house and make it more elegant. A wood ceiling and custom furnishings with walnut bases and tapered legs suit the muted tones of the living room.
Project Details // Straight Edge
Phoenix, Arizona
Architecture: Drewett Works
Builder: Sonora West Development
Interior design: Laura Kehoe
Landscape architecture: Sonoran Landesign
Photographer: Laura Moss
https://www.drewettworks.com/straight-edge/

Design ideas for a large country open concept family room in Other with white walls, light hardwood floors, a ribbon fireplace, a stone fireplace surround, a wall-mounted tv and vaulted.
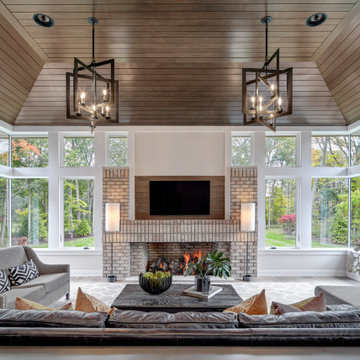
Inspiration for a midcentury family room in Detroit with white walls, a ribbon fireplace, a brick fireplace surround, a wall-mounted tv and vaulted.

Inspiration for a large contemporary open concept family room in Phoenix with a home bar, white walls, medium hardwood floors, a ribbon fireplace, a wall-mounted tv, brown floor and recessed.
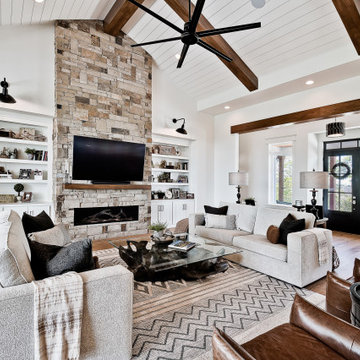
Inspiration for a large country open concept family room in Other with white walls, light hardwood floors, a ribbon fireplace, a stone fireplace surround, a wall-mounted tv and vaulted.

A modern farmhouse living room designed for a new construction home in Vienna, VA.
Photo of a large country open concept family room in DC Metro with white walls, light hardwood floors, a ribbon fireplace, a tile fireplace surround, a wall-mounted tv, beige floor, exposed beam and planked wall panelling.
Photo of a large country open concept family room in DC Metro with white walls, light hardwood floors, a ribbon fireplace, a tile fireplace surround, a wall-mounted tv, beige floor, exposed beam and planked wall panelling.
All Ceiling Designs Family Room Design Photos with a Ribbon Fireplace
1