All Ceiling Designs Family Room Design Photos with a Ribbon Fireplace
Refine by:
Budget
Sort by:Popular Today
101 - 120 of 430 photos
Item 1 of 3
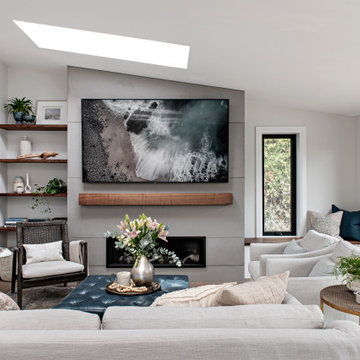
This is an example of a large contemporary open concept family room in Toronto with white walls, light hardwood floors, a ribbon fireplace, a concrete fireplace surround, a built-in media wall and vaulted.
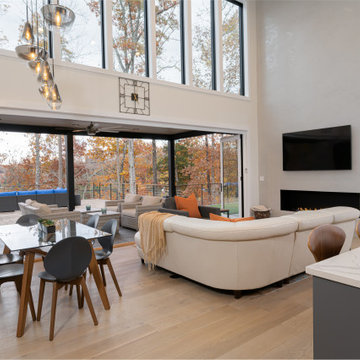
Inspiration for a mid-sized modern open concept family room in Other with white walls, light hardwood floors, a ribbon fireplace, a plaster fireplace surround, a wall-mounted tv, beige floor and wood.
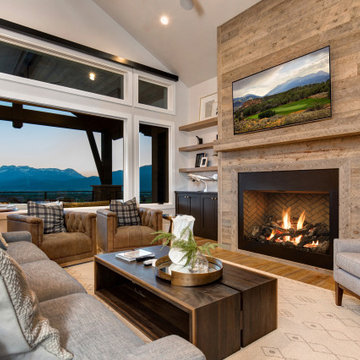
A fireplace to to enjoy as one admires the mountain setting.
This is an example of a country family room in Salt Lake City with grey walls, medium hardwood floors, a ribbon fireplace, a wood fireplace surround, a wall-mounted tv and vaulted.
This is an example of a country family room in Salt Lake City with grey walls, medium hardwood floors, a ribbon fireplace, a wood fireplace surround, a wall-mounted tv and vaulted.
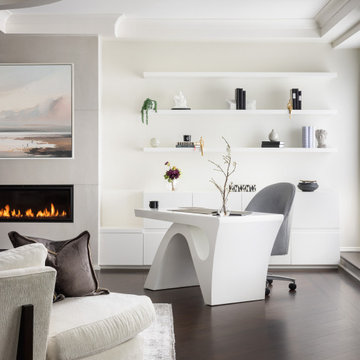
In collaboration with CD Interiors, we came in and completely gutted this Penthouse apartment in the heart of Downtown Westfield, NJ.
Inspiration for a large modern open concept family room in New York with white walls, dark hardwood floors, a ribbon fireplace, a tile fireplace surround, a wall-mounted tv, brown floor and coffered.
Inspiration for a large modern open concept family room in New York with white walls, dark hardwood floors, a ribbon fireplace, a tile fireplace surround, a wall-mounted tv, brown floor and coffered.
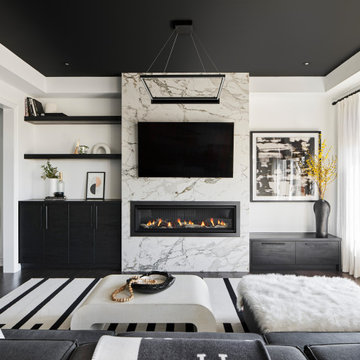
Inspiration for a large modern open concept family room in Toronto with white walls, medium hardwood floors, a ribbon fireplace, a stone fireplace surround, a wall-mounted tv, brown floor and vaulted.

Contemporary family room with tall, exposed wood beam ceilings, built-in open wall cabinetry, ribbon fireplace below wall-mounted television, and decorative metal chandelier (Front)
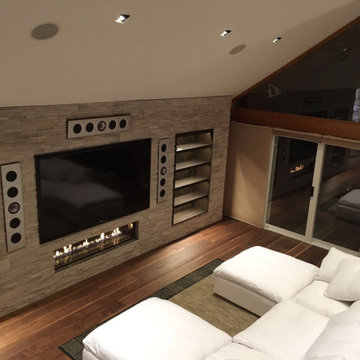
Inspiration for a mid-sized modern open concept family room in Vancouver with beige walls, medium hardwood floors, a ribbon fireplace, a stone fireplace surround, brown floor and vaulted.

Two-story walls of glass wash the main floor and loft with natural light and open up the views to one of two golf courses. The home's modernistic design won Drewett Works a Gold Nugget award in 2021.
The Village at Seven Desert Mountain—Scottsdale
Architecture: Drewett Works
Builder: Cullum Homes
Interiors: Ownby Design
Landscape: Greey | Pickett
Photographer: Dino Tonn
https://www.drewettworks.com/the-model-home-at-village-at-seven-desert-mountain/
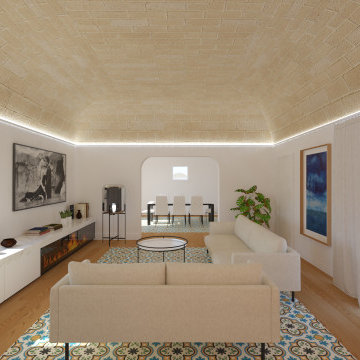
Large mediterranean open concept family room in Catania-Palermo with white walls, ceramic floors, a ribbon fireplace, a wall-mounted tv, multi-coloured floor and vaulted.
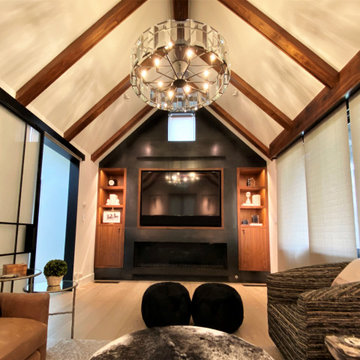
Cozy TV room with built-in storage left and right of the TV, and a built-in fireplace with a steel surround. TV and storage are recessed into steel wall cladding of the fireplace wall.

Design ideas for a large transitional open concept family room in Chicago with medium hardwood floors, a ribbon fireplace, a wall-mounted tv, grey floor, vaulted and brown walls.
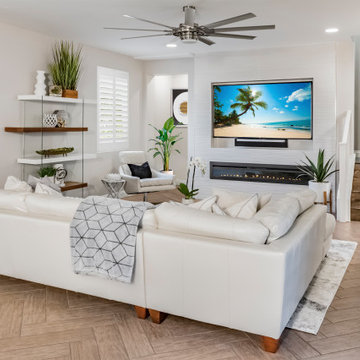
Design ideas for a mid-sized modern open concept family room in Las Vegas with grey walls, porcelain floors, a ribbon fireplace, a tile fireplace surround, a wall-mounted tv, beige floor and recessed.

El proyecto se sitúa en un entorno inmejorable, orientado a Sur y con unas magníficas vistas al mar Mediterráneo. La parcela presenta una gran pendiente diagonal a la cual la vivienda se adapta perfectamente creciendo en altura al mismo ritmo que aumenta el desnivel topográfico. De esta forma la planta sótano de la vivienda es a todos los efectos exterior, iluminada y ventilada naturalmente.
Es un edificio que sobresale del entorno arquitectónico en el que se sitúa, con sus formas armoniosas y los materiales típicos de la tradición mediterránea. La vivienda, asimismo, devuelve a la naturaleza más del 50% del espacio que ocupa en la parcela a través de su cubierta ajardinada que, además, le proporciona aislamiento térmico y dota de vida y color a sus formas.
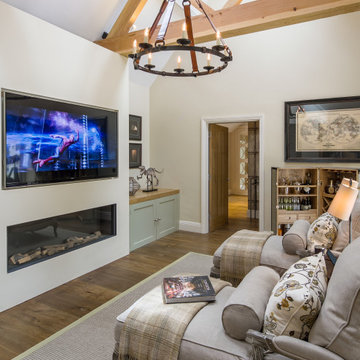
Photo of a mid-sized country family room in Gloucestershire with beige walls, medium hardwood floors, a ribbon fireplace, a wall-mounted tv, brown floor and exposed beam.
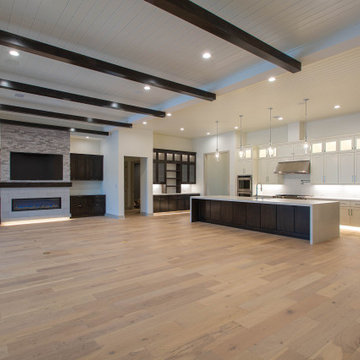
Inspiration for a large modern open concept family room in Houston with white walls, light hardwood floors, a ribbon fireplace, a tile fireplace surround, a wall-mounted tv, beige floor and exposed beam.
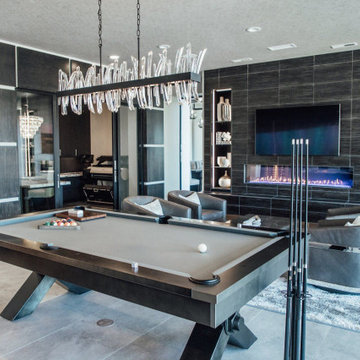
Design ideas for a large modern open concept family room in Orange County with a game room, grey walls, limestone floors, a ribbon fireplace, a stone fireplace surround, a wall-mounted tv, grey floor, vaulted and panelled walls.
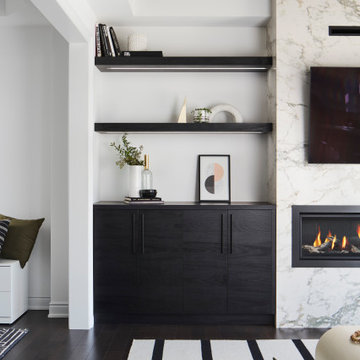
This is an example of a large modern open concept family room in Toronto with white walls, medium hardwood floors, a ribbon fireplace, a stone fireplace surround, a wall-mounted tv, brown floor and vaulted.

This horizontal fireplace with applied stone slab is a show stopper in this family room.
Photo of a large contemporary open concept family room in Orange County with limestone floors, a wall-mounted tv, black walls, a ribbon fireplace, a stone fireplace surround, beige floor and recessed.
Photo of a large contemporary open concept family room in Orange County with limestone floors, a wall-mounted tv, black walls, a ribbon fireplace, a stone fireplace surround, beige floor and recessed.
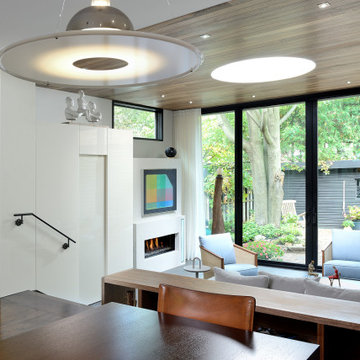
A concealed powder room ties in seamlessly with the millwork of the kitchen with a matching high gloss finish and pocket door to match.
This is an example of a mid-sized eclectic loft-style family room in Toronto with a music area, beige walls, ceramic floors, a ribbon fireplace, a plaster fireplace surround, no tv, grey floor and wood.
This is an example of a mid-sized eclectic loft-style family room in Toronto with a music area, beige walls, ceramic floors, a ribbon fireplace, a plaster fireplace surround, no tv, grey floor and wood.
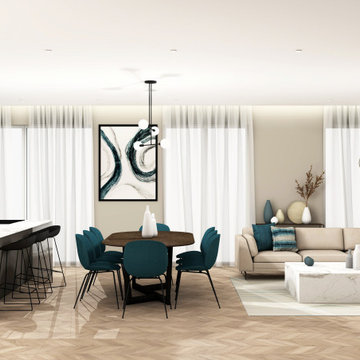
Spazio open per cucina e salotto.
Design ideas for an expansive contemporary open concept family room in Milan with beige walls, light hardwood floors, a ribbon fireplace, a wall-mounted tv, brown floor and recessed.
Design ideas for an expansive contemporary open concept family room in Milan with beige walls, light hardwood floors, a ribbon fireplace, a wall-mounted tv, brown floor and recessed.
All Ceiling Designs Family Room Design Photos with a Ribbon Fireplace
6