Family Room Design Photos with a Ribbon Fireplace
Refine by:
Budget
Sort by:Popular Today
21 - 37 of 37 photos
Item 1 of 3
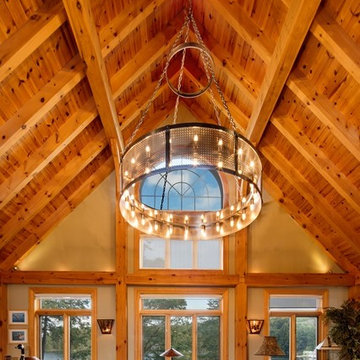
Photo of a mid-sized country open concept family room in Toronto with white walls, medium hardwood floors, a ribbon fireplace, a stone fireplace surround and brown floor.
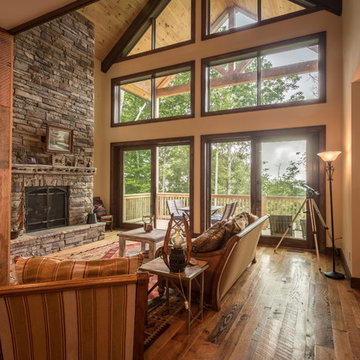
Photography by Bernard Russo
Inspiration for a mid-sized loft-style family room in Charlotte with beige walls, medium hardwood floors, a ribbon fireplace, a stone fireplace surround and a freestanding tv.
Inspiration for a mid-sized loft-style family room in Charlotte with beige walls, medium hardwood floors, a ribbon fireplace, a stone fireplace surround and a freestanding tv.
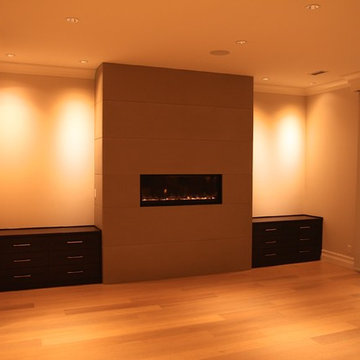
Oleg Ivanov
This is an example of a large mediterranean open concept family room in Vancouver with a library, beige walls, light hardwood floors, a ribbon fireplace, a stone fireplace surround and no tv.
This is an example of a large mediterranean open concept family room in Vancouver with a library, beige walls, light hardwood floors, a ribbon fireplace, a stone fireplace surround and no tv.
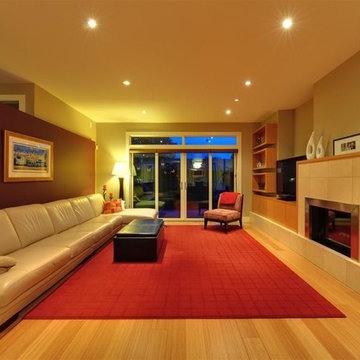
The living room in this home features beautiful custom millwork that is complemented by natural lime stone tiles. This room opens up onto an outdoor living space through the large patio doors that connect the two spaces.
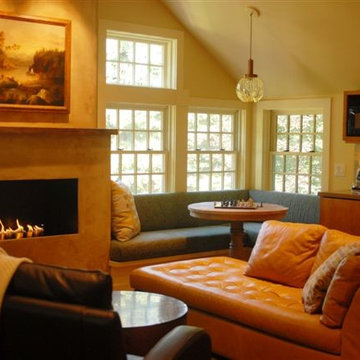
This mancave was designed for use by two teenage boys. The contemporary ribbon fireplace from Sparkfires, as well as the leather seating and gold and brown palette, create a warm space for gaming and TV watching. With an undercounter fridge and microwave snacks are at the ready.
Designer Andrea Cross
Photography by Pam Barkentin Blackburn
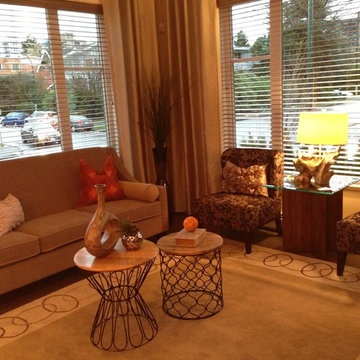
Photo of a mid-sized contemporary open concept family room in Vancouver with beige walls, light hardwood floors and a ribbon fireplace.
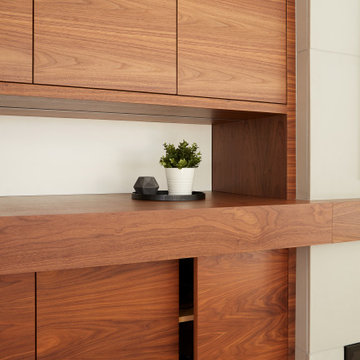
This modern marvel provides spacious, well-organized storage while exuding a clean and sophisticated aesthetic. The sleek touch-release hardware adds a refined touch without the need for handles.
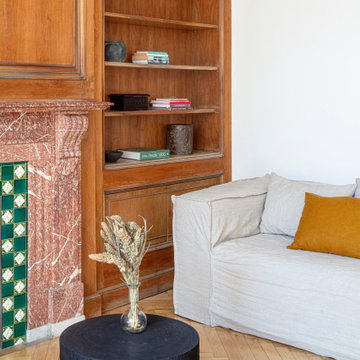
La residencia del Passeig de Gràcia, recientemente terminada, es un ejemplo de su entusiasmo por el diseño y, al mismo tiempo, de una ejecución sobria y con los pies en la tierra. El cliente, un joven profesional que viaja con frecuencia por trabajo, quería una plataforma de aterrizaje actualizada que fuera cómoda, despejada y aireada. El diseño se guió inicialmente por la chimenea y, a partir de ahí, se añadió una sutil inyección de color a juego en el techo. Centrándonos en lo esencial, los objetos de alta calidad se adquirieron en la zona y sirven tanto para cubrir las necesidades básicas como para crear abstracciones estilísticas. Los muebles, visualmente tranquilos, sutilmente texturizados y suaves, permiten que la gran arquitectura del apartamento original emane sin esfuerzo.
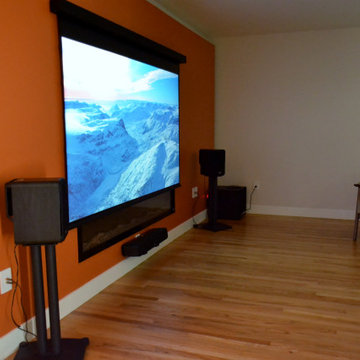
What was once an unused living room became a mega media room.
Inspiration for a mid-sized modern open concept family room in San Francisco with orange walls, medium hardwood floors, a ribbon fireplace and brown floor.
Inspiration for a mid-sized modern open concept family room in San Francisco with orange walls, medium hardwood floors, a ribbon fireplace and brown floor.
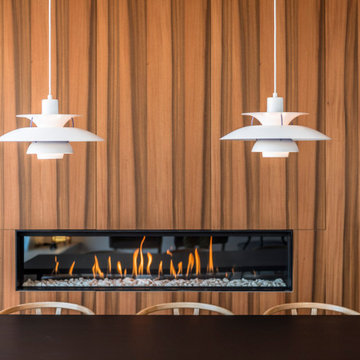
Design ideas for a large contemporary open concept family room in Other with white walls, light hardwood floors, a ribbon fireplace, a wood fireplace surround and no tv.
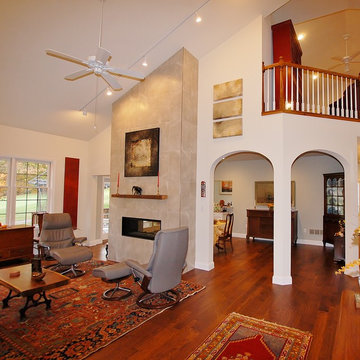
What an amazing client and remodel! We are so excited to be a part of this transformation! Take a look... Welcome to the Kitchen. The kitchen cabinetry is Fieldstone Cabinetry in The Bristol door style with a Dove painted finish. The kitchen countertops are Mother of Pearl Quartzite. Gorgeous Miele appliances and warm, rich hardwood flooring off set the dove white cabinetry.
Master bath retreat...The Master Bath. Cabinetry, Fieldstone in Stratford door style with Stone painted finish. The master bath countertops are Mystery white granite.
Laundry room is now an amazing place, well to fold clothes! The laundry room cabinetry was repurposed from the kitchen and painted with the customer's custom color. Loft bathroom cabinetry were existing that were also repainted to a custom color.
The clients wanted CCKAB to give them their dream home. We remodeled the whole house top to bottom. Three new bathrooms, a new kitchen layout including Miele Appliances, a small dining room addition with new exterior sliding door, new double sided fire place tiled to vaulted ceiling, new hardwood floors throughout, new decorative arched openings separating foyer from dining room. Can you say amazing? These customers sure can!
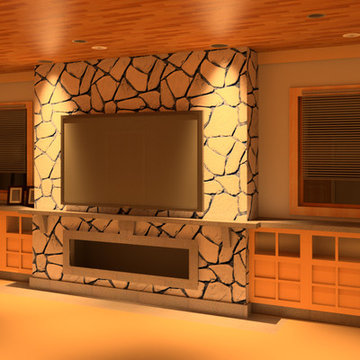
Connor Chow
Large arts and crafts enclosed family room in Other with a game room, brown walls, carpet, a ribbon fireplace, a stone fireplace surround and a wall-mounted tv.
Large arts and crafts enclosed family room in Other with a game room, brown walls, carpet, a ribbon fireplace, a stone fireplace surround and a wall-mounted tv.
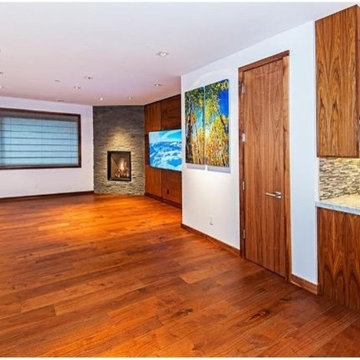
Ready for a movie? Watch a movie in this contemporary home theater in North Lake Tahoe. Put a popcorn maker on the bar and your drink of choice and enjoy a movie with the soft glow of the fireplace. All media, electrical, and smart home services provided by Nexus Electric and Smart Home.
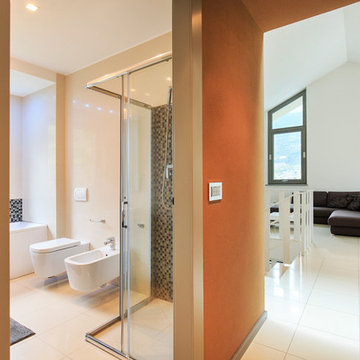
Stefano Pedroni
Inspiration for a mid-sized country open concept family room in Milan with multi-coloured walls, ceramic floors, a ribbon fireplace, a metal fireplace surround, a wall-mounted tv and white floor.
Inspiration for a mid-sized country open concept family room in Milan with multi-coloured walls, ceramic floors, a ribbon fireplace, a metal fireplace surround, a wall-mounted tv and white floor.
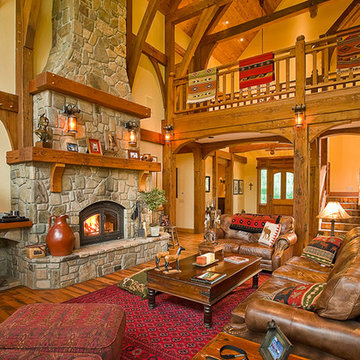
Design ideas for a large country open concept family room in Albuquerque with medium hardwood floors, a ribbon fireplace, a stone fireplace surround and white walls.
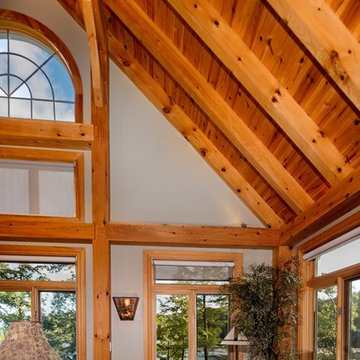
Photo of a mid-sized country open concept family room in Toronto with white walls, medium hardwood floors, a ribbon fireplace, a stone fireplace surround and brown floor.
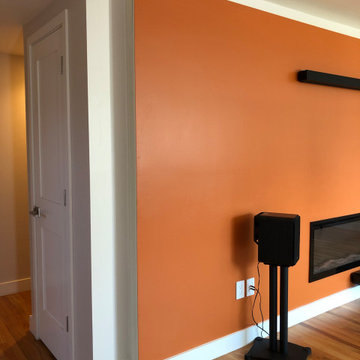
What was once an unused living room became a mega media room.
Inspiration for a mid-sized modern open concept family room in San Francisco with orange walls, medium hardwood floors, a ribbon fireplace and brown floor.
Inspiration for a mid-sized modern open concept family room in San Francisco with orange walls, medium hardwood floors, a ribbon fireplace and brown floor.
Family Room Design Photos with a Ribbon Fireplace
2