Family Room Design Photos with a Standard Fireplace and Wallpaper
Refine by:
Budget
Sort by:Popular Today
121 - 140 of 374 photos
Item 1 of 3
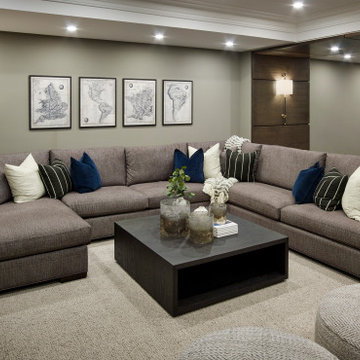
Expansive transitional open concept family room in Toronto with a game room, grey walls, dark hardwood floors, a standard fireplace, a plaster fireplace surround, a wall-mounted tv, brown floor, coffered and wallpaper.
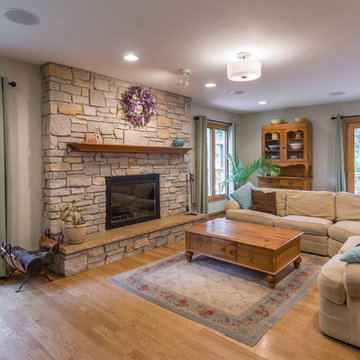
This is an example of a mid-sized transitional enclosed family room in Chicago with grey walls, light hardwood floors, a standard fireplace, a stone fireplace surround, a wall-mounted tv, brown floor, wallpaper and wallpaper.
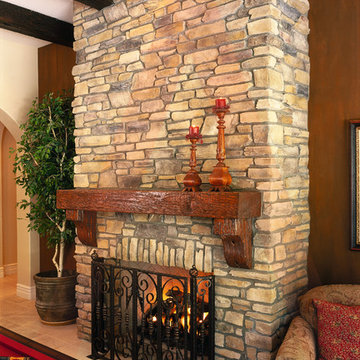
Designed by Pinnacle Architectural Studio
This is an example of an expansive mediterranean enclosed family room in Las Vegas with a game room, beige walls, ceramic floors, a standard fireplace, a stone fireplace surround, beige floor, exposed beam and wallpaper.
This is an example of an expansive mediterranean enclosed family room in Las Vegas with a game room, beige walls, ceramic floors, a standard fireplace, a stone fireplace surround, beige floor, exposed beam and wallpaper.
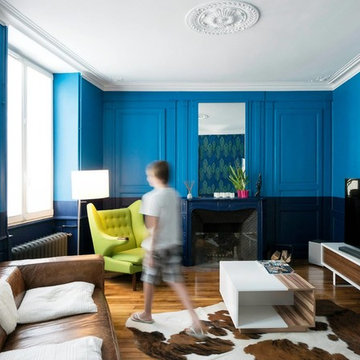
Salon pièce de vie
Inspiration for a mid-sized transitional open concept family room in Paris with blue walls, light hardwood floors, a standard fireplace, a stone fireplace surround, beige floor, wood and wallpaper.
Inspiration for a mid-sized transitional open concept family room in Paris with blue walls, light hardwood floors, a standard fireplace, a stone fireplace surround, beige floor, wood and wallpaper.
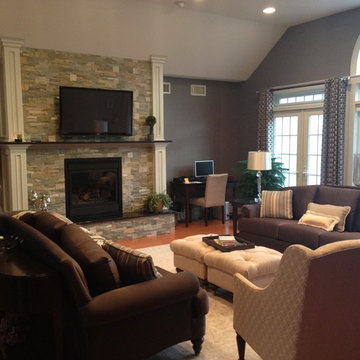
Check out the befores. A pale wall color, made the room seem Anemic. A richer, metallic, texture and tone transformed this former pale space, to warm and inviting!
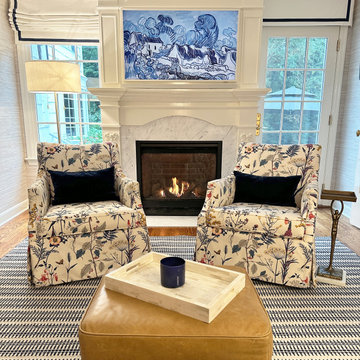
Photo of a large transitional family room in New York with a home bar, beige walls, medium hardwood floors, a standard fireplace, a wood fireplace surround, a wall-mounted tv, brown floor and wallpaper.
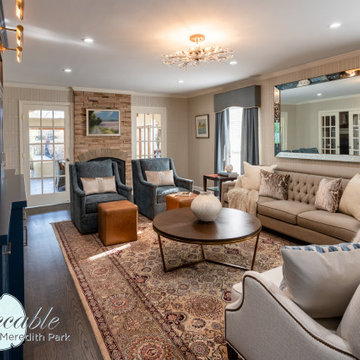
The transformation of this living room began with wallpaper and ended with new custom furniture. We added a media builtin cabinet with loads of storage and designed it to look like a beautiful piece of furniture. Custom swivel chairs each got a leather ottoman and a cozy loveseat and sofa with coffee table and stunning end tables rounded off the seating area. The writing desk in the space added a work zone. Final touches included custom drapery, lighting and artwork.
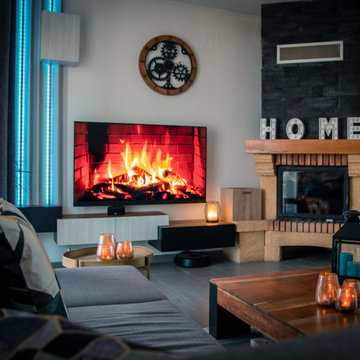
A la suite de la mise en ligne de ma boutique de vente d'objets de décoration, j'ai décoré mon intérieur avec ces objets pour ce rendre compte du mariage possible à faire avec les différents articles.
Ceci, reste bien entendu qu'une suggestion.
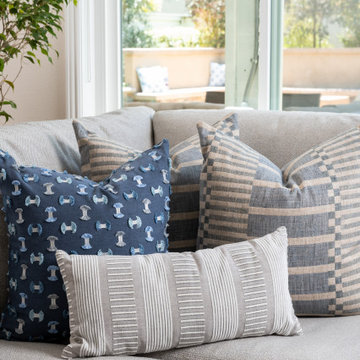
Transitional Style Family Room
Photo of a large transitional open concept family room in Orange County with white walls, medium hardwood floors, a standard fireplace, a tile fireplace surround, a wall-mounted tv, brown floor and wallpaper.
Photo of a large transitional open concept family room in Orange County with white walls, medium hardwood floors, a standard fireplace, a tile fireplace surround, a wall-mounted tv, brown floor and wallpaper.
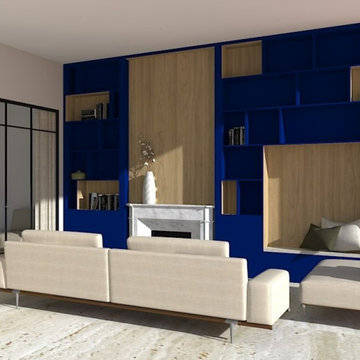
Vue du séjour
Inspiration for a contemporary enclosed family room in Paris with blue walls, travertine floors, a standard fireplace, a stone fireplace surround, beige floor and wallpaper.
Inspiration for a contemporary enclosed family room in Paris with blue walls, travertine floors, a standard fireplace, a stone fireplace surround, beige floor and wallpaper.
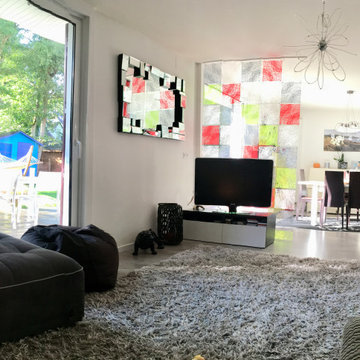
Grand salon très modulable avec des canapés composés de modules indépendants. Le salon varie énormément en fonction des saisons et des envies des habitants. Ici avec la télévision qui sert de séparation d'avec la partie salle à manger
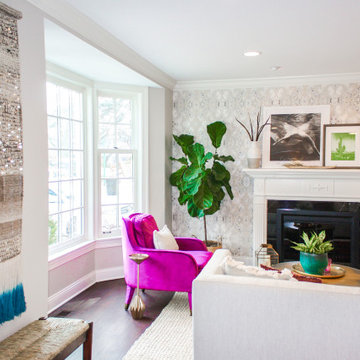
Photo of an eclectic family room in Chicago with medium hardwood floors, a standard fireplace, a metal fireplace surround and wallpaper.
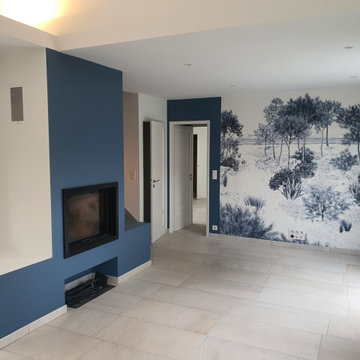
Salon/séjour avec une demande de poster et des couleurs vives.
Mid-sized beach style open concept family room in Nantes with blue walls, a standard fireplace, a wall-mounted tv, recessed and wallpaper.
Mid-sized beach style open concept family room in Nantes with blue walls, a standard fireplace, a wall-mounted tv, recessed and wallpaper.
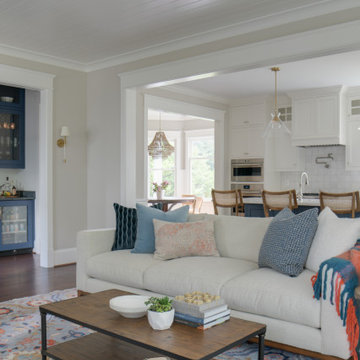
This Victorian home received a full renovation to restore its original glory. We modernized the entire space, yet incorporated thoughtful, traditional details.
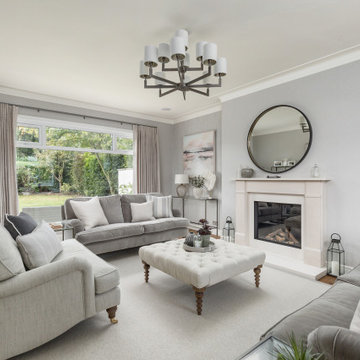
Design ideas for a large traditional family room in Edinburgh with grey walls, medium hardwood floors, a standard fireplace, a stone fireplace surround, no tv, brown floor and wallpaper.
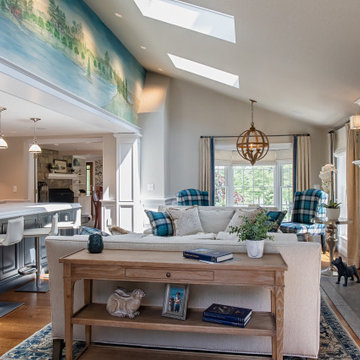
As in most homes, the family room and kitchen is the hub of the home. Walls and ceiling are papered with a look like grass cloth vinyl, offering just a bit of texture and interest. Flanking custom Kravet sofas provide a comfortable place to talk to the cook! The game table expands for additional players or a large puzzle. The mural depicts the over 50 acres of ponds, rolling hills and two covered bridges built by the home owner.
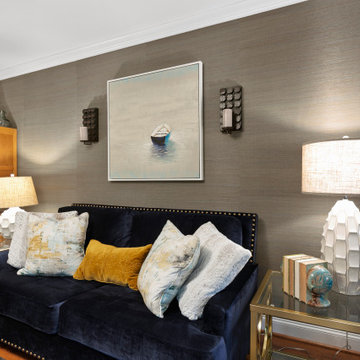
Inspiration for a transitional enclosed family room in DC Metro with grey walls, medium hardwood floors, a standard fireplace, a stone fireplace surround, a wall-mounted tv, brown floor and wallpaper.
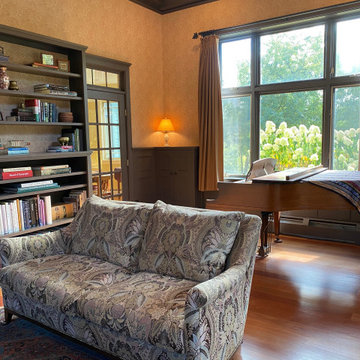
Editing and arranging the owners' belongings makes the music room look its best.
Inspiration for a mid-sized traditional enclosed family room in New York with a music area, orange walls, medium hardwood floors, a standard fireplace, a stone fireplace surround, a wall-mounted tv, brown floor, exposed beam and wallpaper.
Inspiration for a mid-sized traditional enclosed family room in New York with a music area, orange walls, medium hardwood floors, a standard fireplace, a stone fireplace surround, a wall-mounted tv, brown floor, exposed beam and wallpaper.
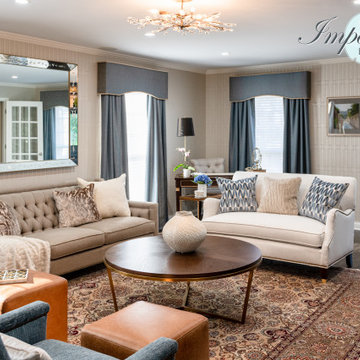
The transformation of this living room began with wallpaper and ended with new custom furniture. We added a media builtin cabinet with loads of storage and designed it to look like a beautiful piece of furniture. Custom swivel chairs each got a leather ottoman and a cozy loveseat and sofa with coffee table and stunning end tables rounded off the seating area. The writing desk in the space added a work zone. Final touches included custom drapery, lighting and artwork.
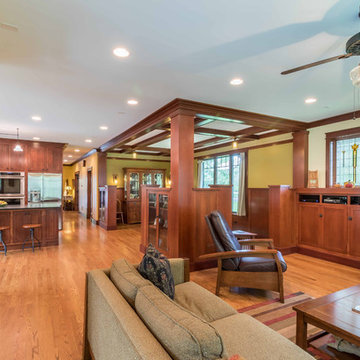
The family room is the primary living space in the home, with beautifully detailed fireplace and built-in shelving surround, as well as a complete window wall to the lush back yard. The stained glass windows and panels were designed and made by the homeowner.
Family Room Design Photos with a Standard Fireplace and Wallpaper
7