Family Room Design Photos with a Standard Fireplace and Wallpaper
Refine by:
Budget
Sort by:Popular Today
161 - 180 of 374 photos
Item 1 of 3
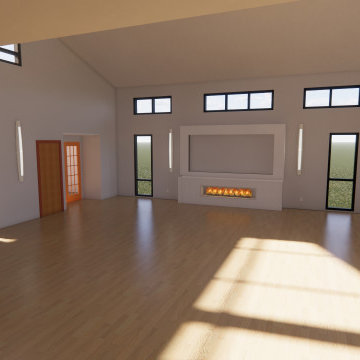
This is an example of a mid-sized contemporary enclosed family room in Columbus with a game room, white walls, light hardwood floors, a standard fireplace, a plaster fireplace surround, a built-in media wall, beige floor, vaulted and wallpaper.
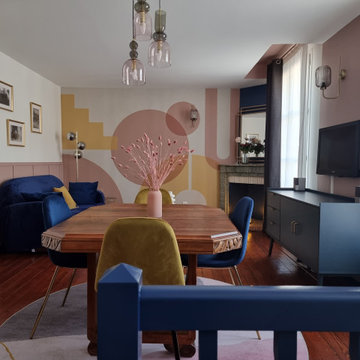
Photo of a mid-sized midcentury open concept family room in Bordeaux with multi-coloured walls, dark hardwood floors, a standard fireplace, a stone fireplace surround, a freestanding tv, brown floor and wallpaper.
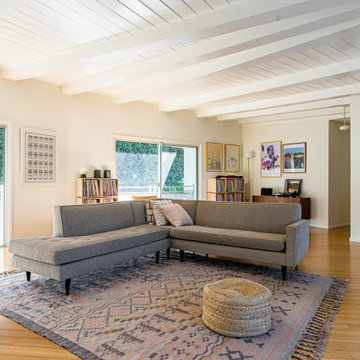
A rustic complete remodel with warm wood cabinetry and wood shelves. This modern take on a classic look will add warmth and style to any home. White countertops and grey oceanic tile flooring provide a sleek and polished feel. The master bathroom features chic gold mirrors above the double vanity and a serene walk-in shower with storage cut into the shower wall. Making this remodel perfect for anyone looking to add modern touches to their rustic space.
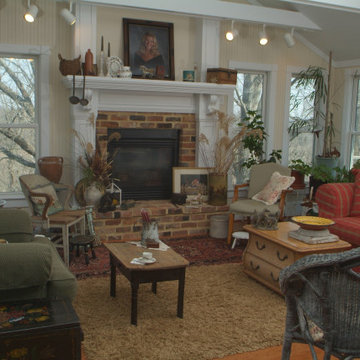
Inspiration for a mid-sized country enclosed family room in Other with beige walls, laminate floors, a standard fireplace, a brick fireplace surround, brown floor and wallpaper.
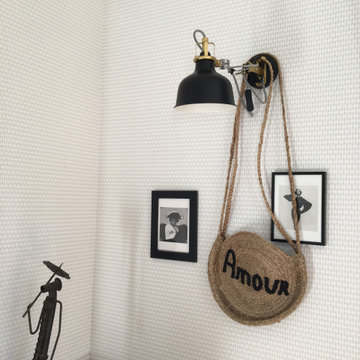
Papier peint peinture harmonie
Photo of a mid-sized enclosed family room in Paris with a library, ceramic floors, a standard fireplace, a stone fireplace surround, no tv, white floor, exposed beam and wallpaper.
Photo of a mid-sized enclosed family room in Paris with a library, ceramic floors, a standard fireplace, a stone fireplace surround, no tv, white floor, exposed beam and wallpaper.
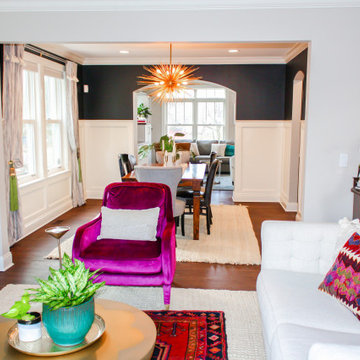
Eclectic family room in Chicago with medium hardwood floors, a standard fireplace, a metal fireplace surround and wallpaper.
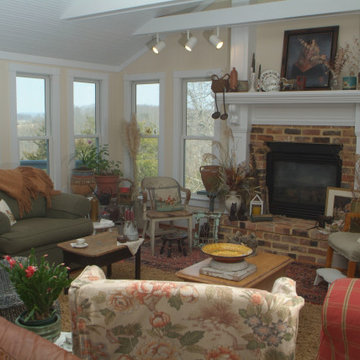
Photo of a mid-sized country enclosed family room in Other with beige walls, laminate floors, a standard fireplace, a brick fireplace surround, brown floor and wallpaper.
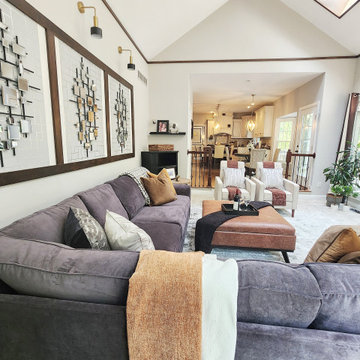
Design ideas for a mid-sized transitional open concept family room in Philadelphia with a library, beige walls, carpet, a standard fireplace, a brick fireplace surround, a wall-mounted tv, multi-coloured floor, vaulted and wallpaper.
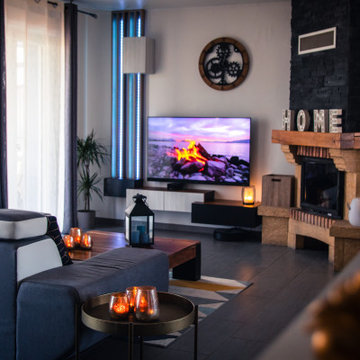
A la suite de la mise en ligne de ma boutique de vente d'objets de décoration, j'ai décoré mon intérieur avec ces objets pour ce rendre compte du mariage possible à faire avec les différents articles.
Ceci, reste bien entendu qu'une suggestion.
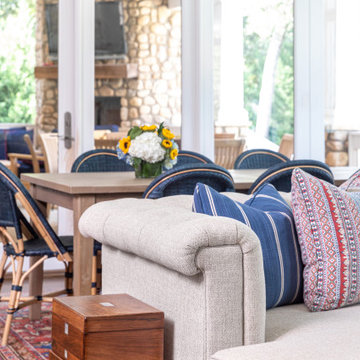
Family room makeover in Sandy Springs, Ga. Mixed new and old pieces together.
Design ideas for a large traditional enclosed family room in Atlanta with grey walls, dark hardwood floors, a standard fireplace, a stone fireplace surround, a wall-mounted tv, brown floor, coffered and wallpaper.
Design ideas for a large traditional enclosed family room in Atlanta with grey walls, dark hardwood floors, a standard fireplace, a stone fireplace surround, a wall-mounted tv, brown floor, coffered and wallpaper.
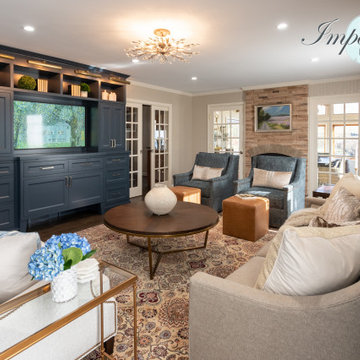
The transformation of this living room began with wallpaper and ended with new custom furniture. We added a media builtin cabinet with loads of storage and designed it to look like a beautiful piece of furniture. Custom swivel chairs each got a leather ottoman and a cozy loveseat and sofa with coffee table and stunning end tables rounded off the seating area. The writing desk in the space added a work zone. Final touches included custom drapery, lighting and artwork.
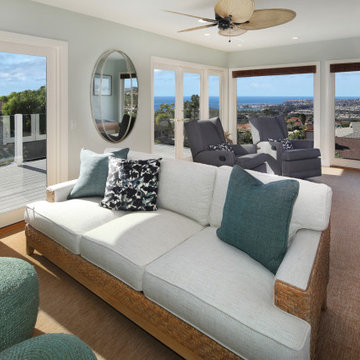
A very outdated layout and furniture left this prominent view space in our client's home ignored & dark. Updating the furniture to reflect their style and brining function to the layout brought harmony to their home and created a space that they celebrate and utilize daily.
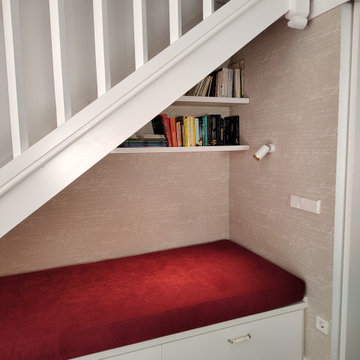
Reforma integral: renovación de escalera mediante pulido y barnizado de escalones y barandilla, y pintura en color blanco. Cambio de pavimento de cerámico a parquet laminado acabado roble claro. Cocina abierta. Diseño de iluminación. Rincón de lectura o reading nook para aprovechar el espacio debajo de la escalera. El mobiliario fue diseñado a medida. La cocina se renovó completamente con un diseño personalizado con península, led sobre encimera, y un importante aumento de la capacidad de almacenaje. El lavabo también se renovó completamente pintando el techo de madera de blanco, cambiando el suelo cerámico por parquet y el cerámico de las paredes por papel pintado y renovando los muebles y la iluminación.
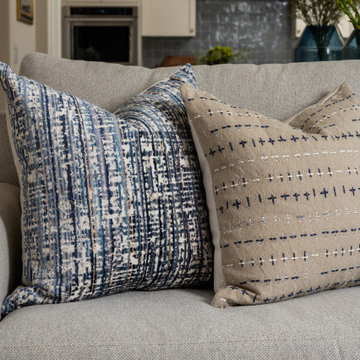
Transitional Style Family Room
This is an example of a large transitional open concept family room in Orange County with white walls, medium hardwood floors, a standard fireplace, a tile fireplace surround, a wall-mounted tv, brown floor and wallpaper.
This is an example of a large transitional open concept family room in Orange County with white walls, medium hardwood floors, a standard fireplace, a tile fireplace surround, a wall-mounted tv, brown floor and wallpaper.
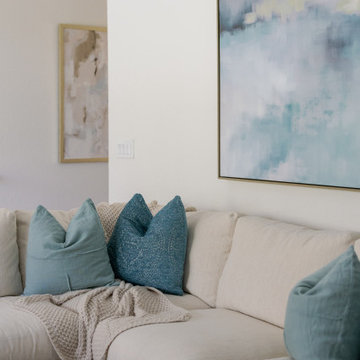
All of the blue hues in this family room tie together in the most inviting and cozy way.
Transitional open concept family room in Orlando with white walls, medium hardwood floors, a standard fireplace, a tile fireplace surround, a wall-mounted tv, brown floor and wallpaper.
Transitional open concept family room in Orlando with white walls, medium hardwood floors, a standard fireplace, a tile fireplace surround, a wall-mounted tv, brown floor and wallpaper.
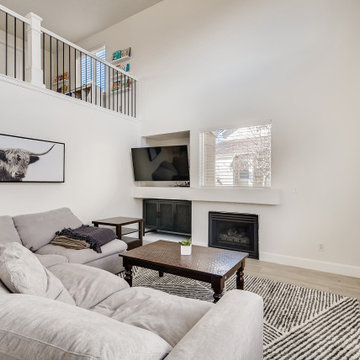
This beautiful common area has eggshell white walls with large white trim. The flooring is a light gray vinyl. A fireplace sits in the center of the far wall. The loft railing is white with white pillars and metallic black bars.
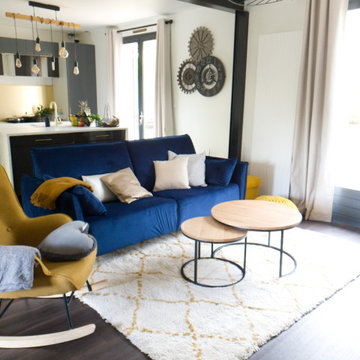
Transformation d'un pavillon désuet des années 80 en une belle salle de séjour dans un style scandinave coloré.
L'utilisation du panoramique permet ici, de donner du style et de marquer l'espace repas.
Quelques pièces ont été recyclées comme la table et le buffet et de nouvelles pièces viennent apporter du caractère
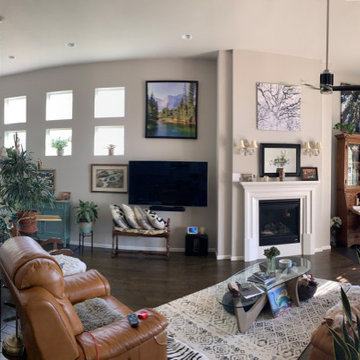
This client desired a fireplace design that was in keeping with a more contemporary feel. I suggested scaling the fireplace properly to the elevation allowed and the present square footage of the room.
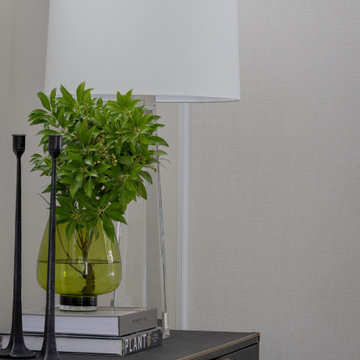
Large transitional open concept family room in Boston with beige walls, dark hardwood floors, a standard fireplace, a tile fireplace surround, a wall-mounted tv, brown floor and wallpaper.
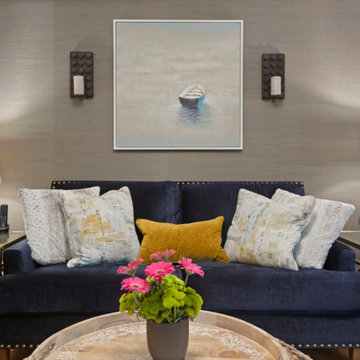
Photo of a transitional enclosed family room in DC Metro with grey walls, medium hardwood floors, a standard fireplace, a stone fireplace surround, a wall-mounted tv, brown floor and wallpaper.
Family Room Design Photos with a Standard Fireplace and Wallpaper
9