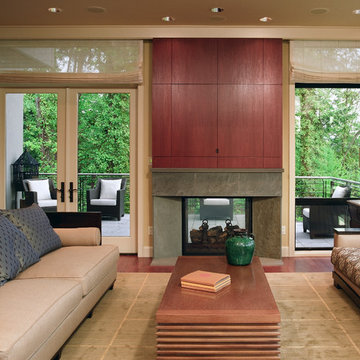Family Room Design Photos with a Stone Fireplace Surround and a Concealed TV
Refine by:
Budget
Sort by:Popular Today
61 - 80 of 891 photos
Item 1 of 3
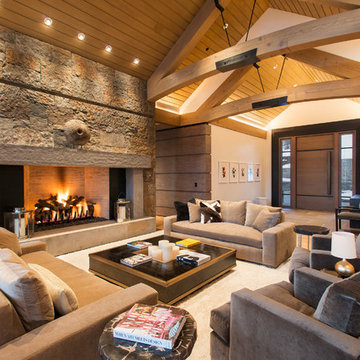
This living room designed by the interior designers at Aspen Design Room is the centerpiece of this elegant home. The stunning fireplace is the focal point of the room while the vaulted ceilings with the substantial timber structure give the room a grand feel.
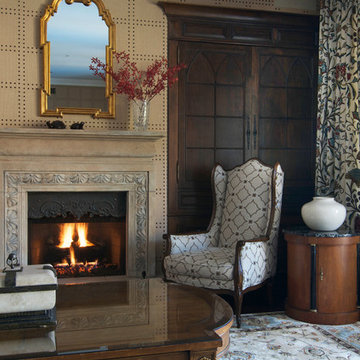
This is an example of a mid-sized traditional enclosed family room in Los Angeles with a library, beige walls, dark hardwood floors, a standard fireplace, a stone fireplace surround and a concealed tv.
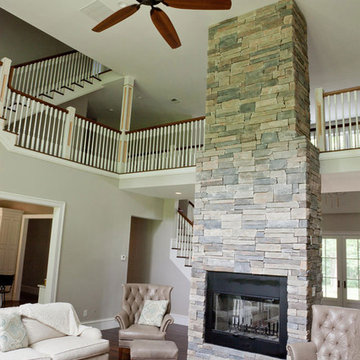
Amy Smucker Photography -
This view of the Great room is from the rear of the house looking at the foyer. Here you can sit and enjoy the see through fireplace set in the stone chimney. To the left is an opening to the kitchen.
The 2nd floor walkway crosses over the foyer with the Master bedroom on the right and the children's rooms on the left side of the house. The stairs on the left lead to the 3rd floor office, storage & extra closet space.
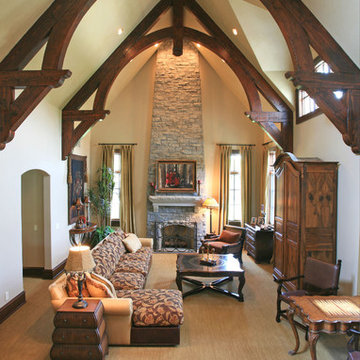
Large but cozy famly room with vauted ceiling and timber beams
This is an example of a mid-sized traditional enclosed family room in Little Rock with a stone fireplace surround, beige walls, carpet, a standard fireplace and a concealed tv.
This is an example of a mid-sized traditional enclosed family room in Little Rock with a stone fireplace surround, beige walls, carpet, a standard fireplace and a concealed tv.
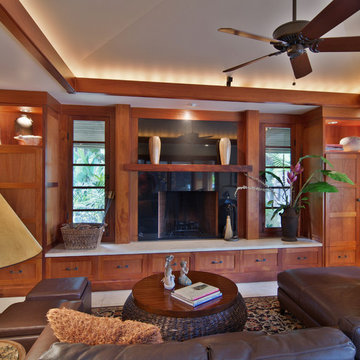
Interior Design by Nina Williams Designs
Photography by Chris Miller
This is an example of a mid-sized tropical open concept family room in San Diego with beige walls, travertine floors, a standard fireplace, a stone fireplace surround and a concealed tv.
This is an example of a mid-sized tropical open concept family room in San Diego with beige walls, travertine floors, a standard fireplace, a stone fireplace surround and a concealed tv.
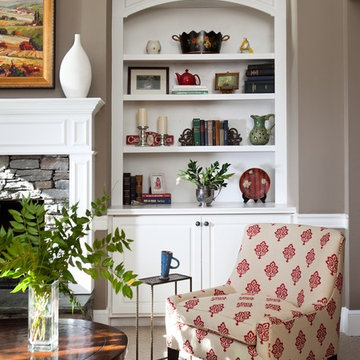
A lively, patterned chair gives these cabinets some snap! Keeping shelves well-balanced and not too crowded makes for a great look. Graphic-patterned fabric make the statement in this Atlanta home.
Chair by C.R. Laine. Coffee table by Bernhardt.
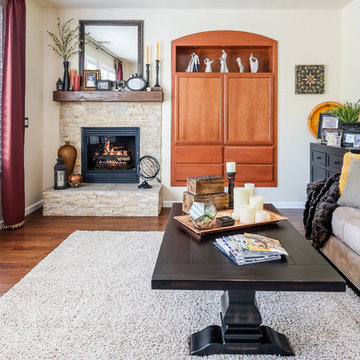
Photos by: Shutter Avenue Photography
Design ideas for a mid-sized eclectic open concept family room in Sacramento with beige walls, dark hardwood floors, a standard fireplace, a stone fireplace surround, a concealed tv and brown floor.
Design ideas for a mid-sized eclectic open concept family room in Sacramento with beige walls, dark hardwood floors, a standard fireplace, a stone fireplace surround, a concealed tv and brown floor.
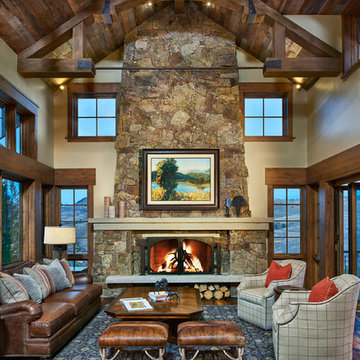
Ron Ruscio
Design ideas for a country open concept family room in Denver with beige walls, dark hardwood floors, a standard fireplace, a stone fireplace surround and a concealed tv.
Design ideas for a country open concept family room in Denver with beige walls, dark hardwood floors, a standard fireplace, a stone fireplace surround and a concealed tv.
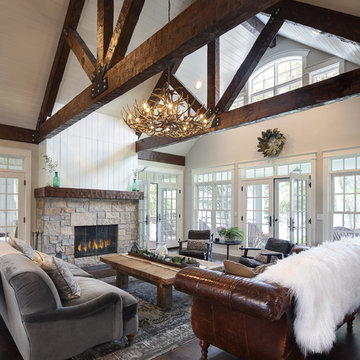
Tricia Shay Photography
Photo of a mid-sized country open concept family room in Milwaukee with white walls, dark hardwood floors, a two-sided fireplace, a stone fireplace surround, a concealed tv and brown floor.
Photo of a mid-sized country open concept family room in Milwaukee with white walls, dark hardwood floors, a two-sided fireplace, a stone fireplace surround, a concealed tv and brown floor.
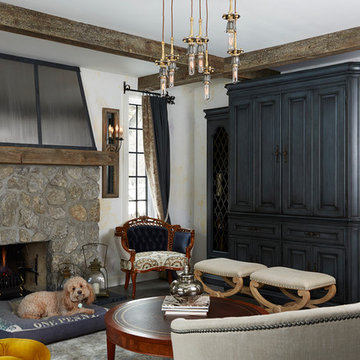
This kitchen was inspired by a french countryside cottage. We used traditional design elements, warm worn finishes, along with french industrial lighting fixtures to bring a magical element to this space. Bright patterns, bold pops of color, and unique trim details bring life to the living space.
Photography: Alyssa Lee Photography
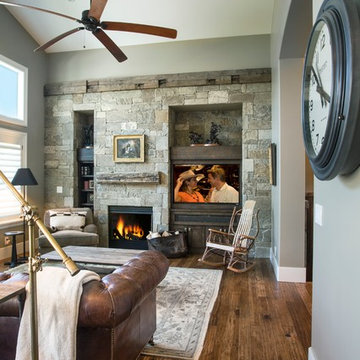
Photo of a mid-sized enclosed family room in Salt Lake City with grey walls, dark hardwood floors, a standard fireplace, a stone fireplace surround, a concealed tv and brown floor.

Inspiration for a large transitional family room in Boston with white walls, dark hardwood floors, a standard fireplace, a stone fireplace surround, a concealed tv and brown floor.
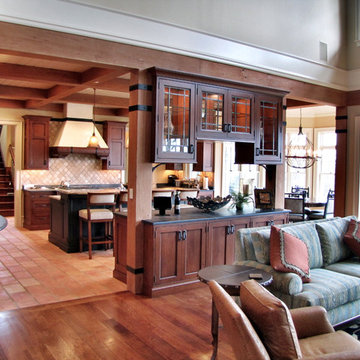
Builder: Spire Builders
Interiors: The Great Room Design
Photo: Spire Builders
Photo of an arts and crafts open concept family room in Philadelphia with beige walls, medium hardwood floors, a standard fireplace, a stone fireplace surround and a concealed tv.
Photo of an arts and crafts open concept family room in Philadelphia with beige walls, medium hardwood floors, a standard fireplace, a stone fireplace surround and a concealed tv.
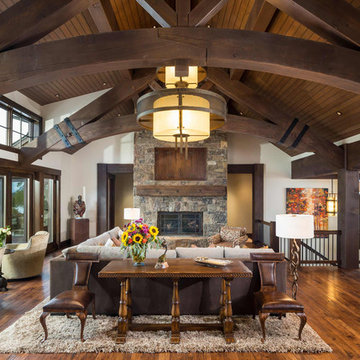
This is an example of a country open concept family room in Other with white walls, a standard fireplace, a stone fireplace surround, a concealed tv, brown floor, wood and medium hardwood floors.
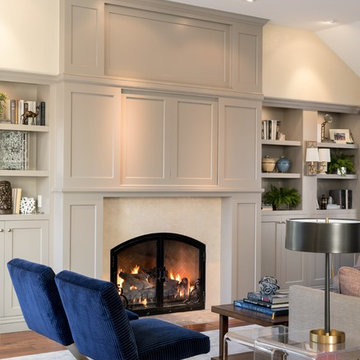
Neutral Toned Family Room with Rich, Blue Chairs, Photo by David Lauer Photography
This is an example of a mid-sized transitional open concept family room in Denver with beige walls, dark hardwood floors, a standard fireplace, a stone fireplace surround, a concealed tv and brown floor.
This is an example of a mid-sized transitional open concept family room in Denver with beige walls, dark hardwood floors, a standard fireplace, a stone fireplace surround, a concealed tv and brown floor.
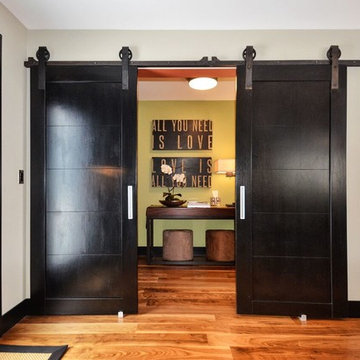
Custom Modern Black Barn doors with industrial Hardware. It's creative and functional.
Please check out more of Award Winning Interior Designs by Runa Novak on her website for amazing BEFORE & AFTER photos to see what if possible for your space!
Design by Runa Novak of In Your Space Interior Design: Chicago, Aspen, and Denver
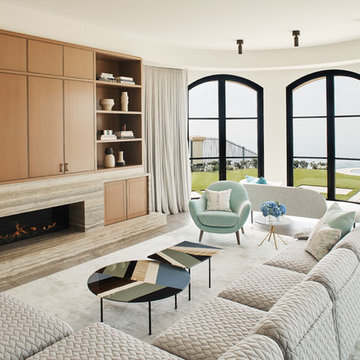
"Dramatically positioned along Pelican Crest's prized front row, this Newport Coast House presents a refreshing modern aesthetic rarely available in the community. A comprehensive $6M renovation completed in December 2017 appointed the home with an assortment of sophisticated design elements, including white oak & travertine flooring, light fixtures & chandeliers by Apparatus & Ladies & Gentlemen, & SubZero appliances throughout. The home's unique orientation offers the region's best view perspective, encompassing the ocean, Catalina Island, Harbor, city lights, Palos Verdes, Pelican Hill Golf Course, & crashing waves. The eminently liveable floorplan spans 3 levels and is host to 5 bedroom suites, open social spaces, home office (possible 6th bedroom) with views & balcony, temperature-controlled wine and cigar room, home spa with heated floors, a steam room, and quick-fill tub, home gym, & chic master suite with frameless, stand-alone shower, his & hers closets, & sprawling ocean views. The rear yard is an entertainer's paradise with infinity-edge pool & spa, fireplace, built-in BBQ, putting green, lawn, and covered outdoor dining area. An 8-car subterranean garage & fully integrated Savant system complete this one of-a-kind residence. Residents of Pelican Crest enjoy 24/7 guard-gated patrolled security, swim, tennis & playground amenities of the Newport Coast Community Center & close proximity to the pristine beaches, world-class shopping & dining, & John Wayne Airport." via Cain Group / Pacific Sotheby's International Realty
Photo: Sam Frost
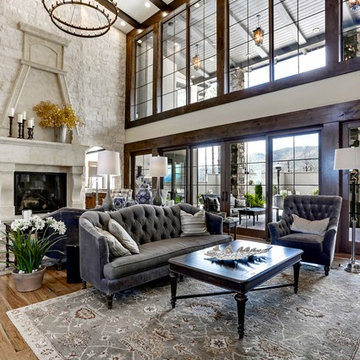
Control of the interior lighting allows one to set the ambience for listening to musical performances. Each instrument is connected to the Audio Distribution system so everyone may enjoy the performance; no mater where they are in the house. Audio controls allow precise volume adjustments of incoming and outgoing signals. Automatic shades protect the furnishings from sun damage and works with the Smart Thermostat to keep the environment at the right temperature all-year round. Freezing temperature sensors ensure the fireplace automatically ignites just in case the HVAC lost power or broke down. Contact sensors on the windows and door work with the home weather station to determine if windows/doors need to be closed when raining; not to mention the primary use with the security system to detect unwanted intruders.
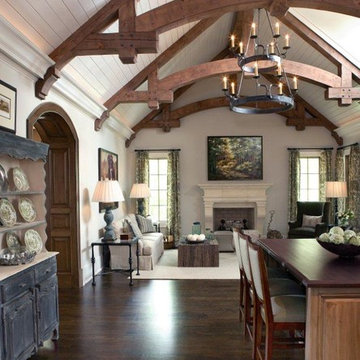
Pineapple House adds a rustic stained wooden beams with arches to the painted white ceiling with tongue and groove V-notch slats to unify the kitchen and family room. Chris Little Photography
Family Room Design Photos with a Stone Fireplace Surround and a Concealed TV
4
