Family Room Design Photos with a Stone Fireplace Surround and a Concealed TV
Refine by:
Budget
Sort by:Popular Today
81 - 100 of 891 photos
Item 1 of 3
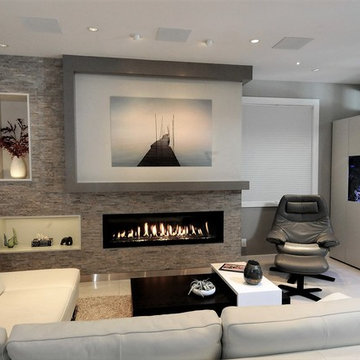
Design ideas for a mid-sized contemporary family room in Vancouver with grey walls, ceramic floors, a ribbon fireplace, a stone fireplace surround, a concealed tv and white floor.
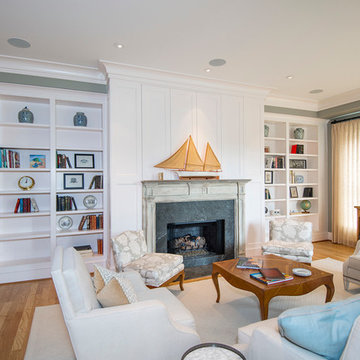
Photography: Jason Stemple
Photo of a mid-sized transitional enclosed family room in Charleston with a library, grey walls, medium hardwood floors, a standard fireplace, a stone fireplace surround and a concealed tv.
Photo of a mid-sized transitional enclosed family room in Charleston with a library, grey walls, medium hardwood floors, a standard fireplace, a stone fireplace surround and a concealed tv.
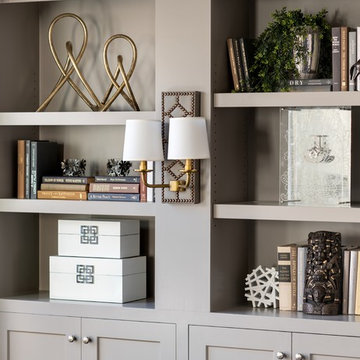
Family Room Bookcase Vignette, Photo by David Lauer Photography
Mid-sized transitional open concept family room in Denver with beige walls, dark hardwood floors, a standard fireplace, a stone fireplace surround, a concealed tv and brown floor.
Mid-sized transitional open concept family room in Denver with beige walls, dark hardwood floors, a standard fireplace, a stone fireplace surround, a concealed tv and brown floor.
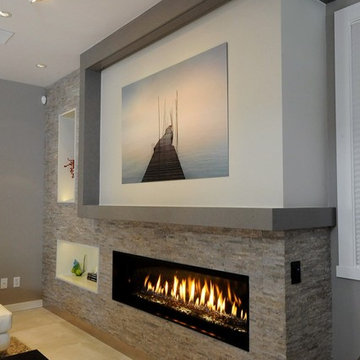
This is an example of a mid-sized contemporary family room in Vancouver with grey walls, ceramic floors, a ribbon fireplace, a stone fireplace surround, a concealed tv and white floor.
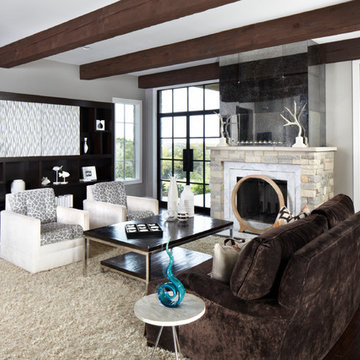
This is an example of a large transitional enclosed family room in Austin with grey walls, dark hardwood floors, a standard fireplace, a concealed tv and a stone fireplace surround.
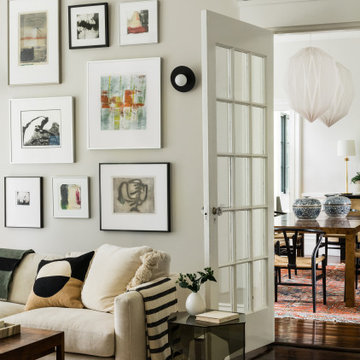
Design ideas for a large transitional enclosed family room in Boston with white walls, dark hardwood floors, a standard fireplace, a stone fireplace surround, a concealed tv and brown floor.
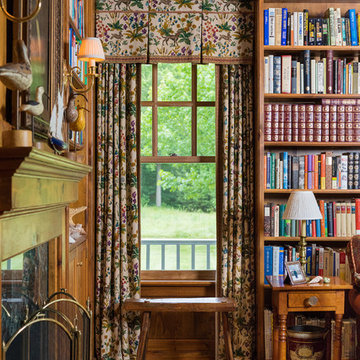
Kitchen/Family Room
Aaron Thompson photographer
Inspiration for a large traditional open concept family room in New York with white walls, dark hardwood floors, a standard fireplace, a stone fireplace surround, a concealed tv and brown floor.
Inspiration for a large traditional open concept family room in New York with white walls, dark hardwood floors, a standard fireplace, a stone fireplace surround, a concealed tv and brown floor.
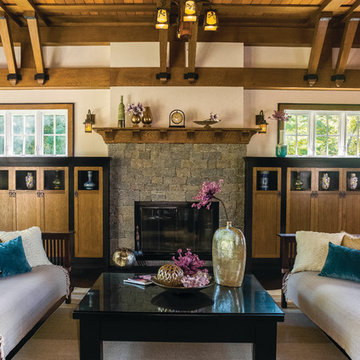
The existing cedar ceiling was re-finished. Beams and boards divide up the ceiling to add detail and interest. The beams run into custom brackets with black metal detailing that reflect the slope of the ceiling on the sides of the room. The existing fireplace was re-finished with non-grouted vineyard granite ashlar and a new oak mantel. Custom cabinets were built on both sides of the fireplace to provide storage and conceal the entertainment system.
Photo by Daniel Contelmo Jr.
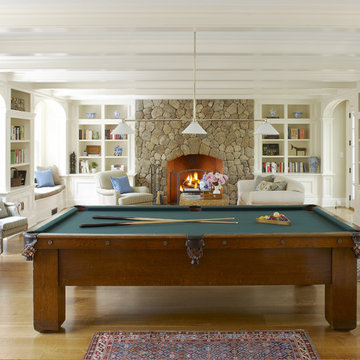
This is an example of a mid-sized traditional enclosed family room in Boston with a standard fireplace, a stone fireplace surround, light hardwood floors, white walls, a concealed tv and brown floor.
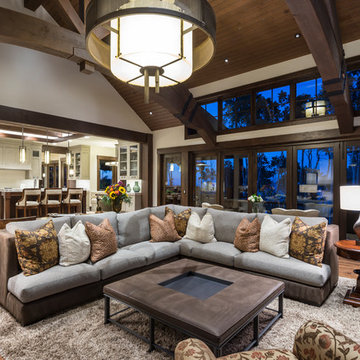
Inspiration for a large country open concept family room in Salt Lake City with a game room, white walls, medium hardwood floors, brown floor, a standard fireplace, a stone fireplace surround and a concealed tv.
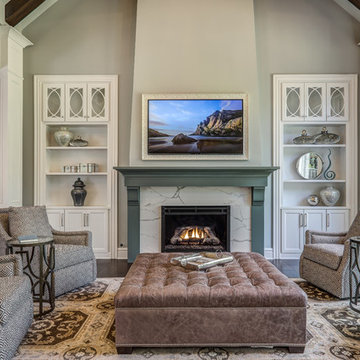
This is stunning Dura Supreme Cabinetry home was carefully designed by designer Aaron Mauk and his team at Mauk Cabinets by Design in Tipp City, Ohio and was featured in the Dayton Homearama Touring Edition. You’ll find Dura Supreme Cabinetry throughout the home including the bathrooms, the kitchen, a laundry room, and an entertainment room/wet bar area. Each room was designed to be beautiful and unique, yet coordinate fabulously with each other.
The kitchen is in the heart of this stunning new home and has an open concept that flows with the family room. A one-of-a-kind kitchen island was designed with a built-in banquet seating (breakfast nook seating) and breakfast bar to create a space to dine and entertain while also providing a large work surface and kitchen sink space. Coordinating built-ins and mantle frame the fireplace and create a seamless look with the white kitchen cabinetry.
A combination of glass and mirrored mullion doors are used throughout the space to create a spacious, airy feel. The mirrored mullions also worked as a way to accent and conceal the large paneled refrigerator. The vaulted ceilings with darkly stained trusses and unique circular ceiling molding applications set this design apart as a true one-of-a-kind home.
Featured Product Details:
Kitchen and Living Room: Dura Supreme Cabinetry’s Lauren door style and Mullion Pattern #15.
Fireplace Mantle: Dura Supreme Cabinetry is shown in a Personal Paint Match finish, Outerspace SW 6251.
Request a FREE Dura Supreme Cabinetry Brochure Packet:
http://www.durasupreme.com/request-brochure
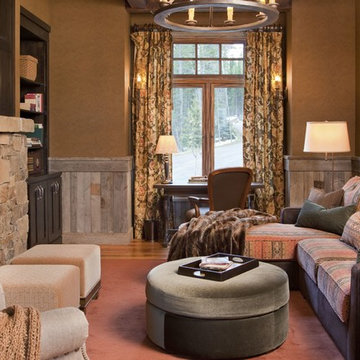
High functioning, yet cozy family room. Traditional mountain home living.
Photo of a mid-sized country enclosed family room in Other with a standard fireplace, a stone fireplace surround, brown walls, medium hardwood floors, a concealed tv and brown floor.
Photo of a mid-sized country enclosed family room in Other with a standard fireplace, a stone fireplace surround, brown walls, medium hardwood floors, a concealed tv and brown floor.
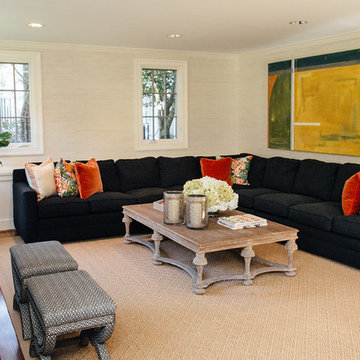
This is an example of a mid-sized transitional open concept family room in Baltimore with beige walls, a standard fireplace, a stone fireplace surround, a concealed tv, medium hardwood floors and brown floor.
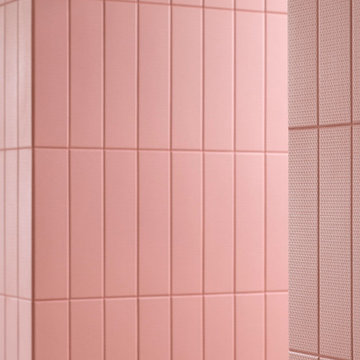
Foto: Federico Villa
Design ideas for a large loft-style family room in Milan with a game room, white walls, light hardwood floors, a ribbon fireplace, a stone fireplace surround, a concealed tv and panelled walls.
Design ideas for a large loft-style family room in Milan with a game room, white walls, light hardwood floors, a ribbon fireplace, a stone fireplace surround, a concealed tv and panelled walls.
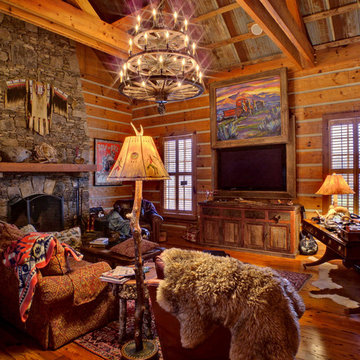
Photo of a large country open concept family room in Atlanta with brown walls, medium hardwood floors, a standard fireplace, a stone fireplace surround and a concealed tv.
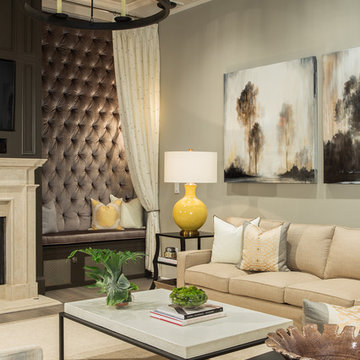
This room is a subtle melody of sandy and earthy tones.
Scott Moore Photography
Design ideas for a large transitional open concept family room in Atlanta with grey walls, light hardwood floors, a standard fireplace, a stone fireplace surround and a concealed tv.
Design ideas for a large transitional open concept family room in Atlanta with grey walls, light hardwood floors, a standard fireplace, a stone fireplace surround and a concealed tv.
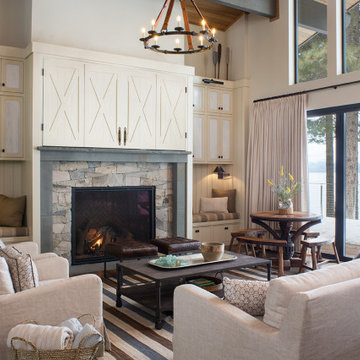
Inspiration for a beach style family room in Sacramento with white walls, dark hardwood floors, a standard fireplace, a stone fireplace surround, a concealed tv and vaulted.
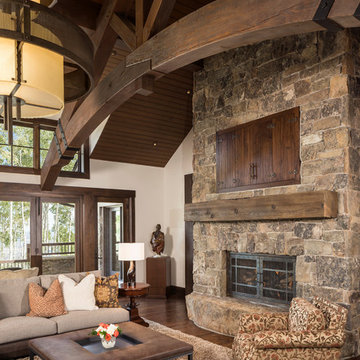
Inspiration for a large country open concept family room in Salt Lake City with a game room, white walls, medium hardwood floors, a standard fireplace, a stone fireplace surround, a concealed tv and brown floor.
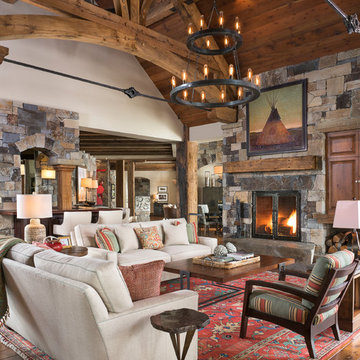
Longview Studios
Country family room in Other with medium hardwood floors, a standard fireplace, a stone fireplace surround and a concealed tv.
Country family room in Other with medium hardwood floors, a standard fireplace, a stone fireplace surround and a concealed tv.
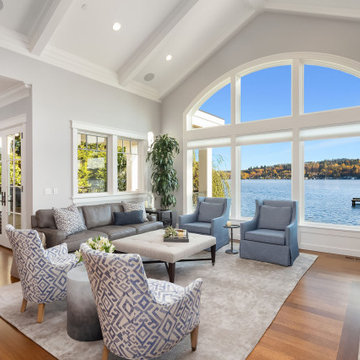
Open concept family room with lake view. Custom upholstered swivel chairs at the window. TV concealed behind art over the mantel.
Inspiration for a mid-sized beach style open concept family room in Seattle with grey walls, medium hardwood floors, a stone fireplace surround, a concealed tv and brown floor.
Inspiration for a mid-sized beach style open concept family room in Seattle with grey walls, medium hardwood floors, a stone fireplace surround, a concealed tv and brown floor.
Family Room Design Photos with a Stone Fireplace Surround and a Concealed TV
5