Family Room Design Photos with a Stone Fireplace Surround and Red Floor
Refine by:
Budget
Sort by:Popular Today
1 - 20 of 71 photos
Item 1 of 3
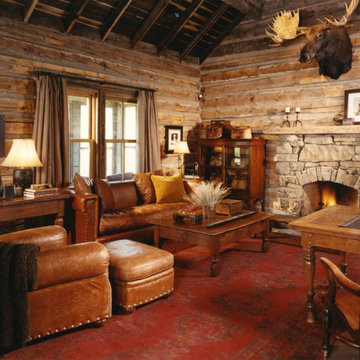
This is an example of a country family room in Other with brown walls, carpet, a standard fireplace, a stone fireplace surround and red floor.
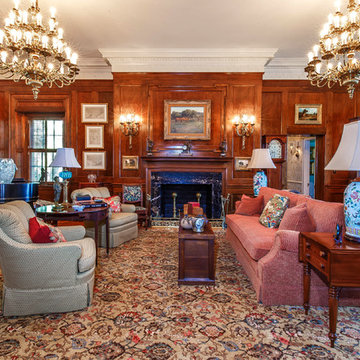
Large traditional family room in Other with a library, carpet, a standard fireplace, a stone fireplace surround and red floor.
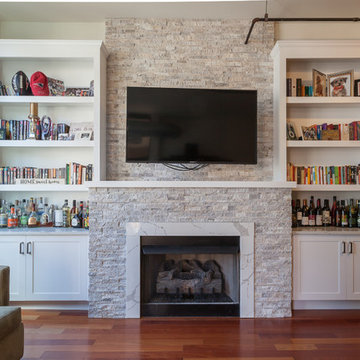
Inspired by a photo found on Pinterest, this condo’s fireplace received flanking bookcase cabinetry. Calacatta Classique Quartz is showcased on the top of the cabinets, finishes the firebox surround, and mantle. Claros silver architectural travertine is stacked from the fireplace floor to ceiling. This new transitional fireplace and bookcase cabinetry is just what this living room needed all overlooking downtown Chicago.
Cabinetry designed, built, and installed by Wheatland Custom Cabinetry & Woodwork. Construction by Hyland Homes.
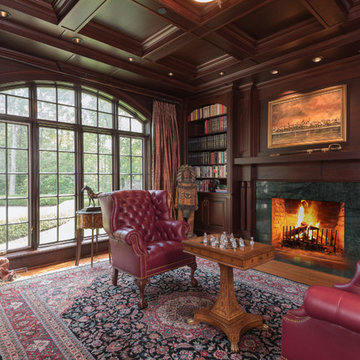
Karol Steczkowski | 860.770.6705 | www.toprealestatephotos.com
Design ideas for a traditional family room in Bridgeport with a library, medium hardwood floors, a standard fireplace, a stone fireplace surround and red floor.
Design ideas for a traditional family room in Bridgeport with a library, medium hardwood floors, a standard fireplace, a stone fireplace surround and red floor.
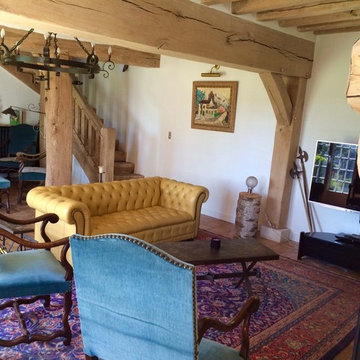
Clémence Jeanjan
This is an example of a country open concept family room in Paris with white walls, terra-cotta floors, a standard fireplace, a stone fireplace surround, a freestanding tv and red floor.
This is an example of a country open concept family room in Paris with white walls, terra-cotta floors, a standard fireplace, a stone fireplace surround, a freestanding tv and red floor.
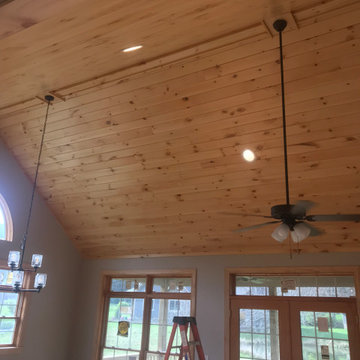
Traditional vaulted ceiling from hand sanded T&G knotty pine boards coated in a polyurethane finish. Customized trim work made from the same T&G knotty pine boards. Doors/Windows casing, baseboards and shoe molding are premium pine boards coated in a polyurethane finish.
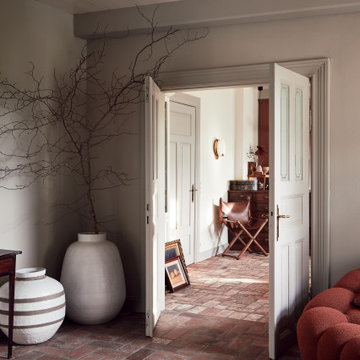
This is an example of a mid-sized eclectic open concept family room in Hamburg with beige walls, brick floors, a standard fireplace, a stone fireplace surround, red floor and exposed beam.
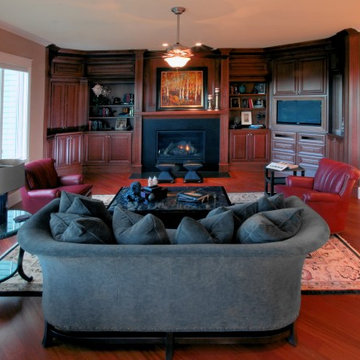
Family entertaining room adjacent to the remodeled kitchen, with new custom cabinets for the TV and sound equipment, plus books and storage. New fireplace and cherry flooring. Inspired Imagery Photography.
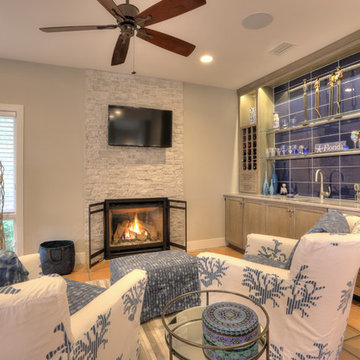
David Burghardt
This is an example of a mid-sized beach style open concept family room in Jacksonville with a home bar, grey walls, a standard fireplace, a stone fireplace surround, a wall-mounted tv, terra-cotta floors and red floor.
This is an example of a mid-sized beach style open concept family room in Jacksonville with a home bar, grey walls, a standard fireplace, a stone fireplace surround, a wall-mounted tv, terra-cotta floors and red floor.
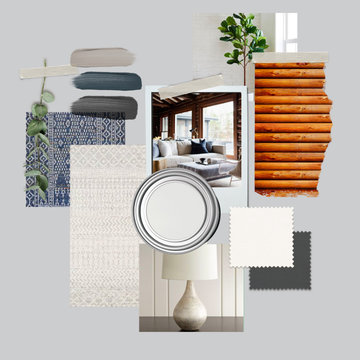
This is an e-design project we created for a log cabin in Maryland. We first created a mood board, followed by a 3d rendering of the space using their measurements, and then we created a clickable shopping list of all the items in the rendering.
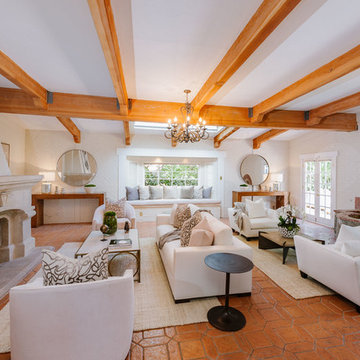
Photo of a large mediterranean enclosed family room in Los Angeles with brick floors, a standard fireplace, a stone fireplace surround, no tv and red floor.
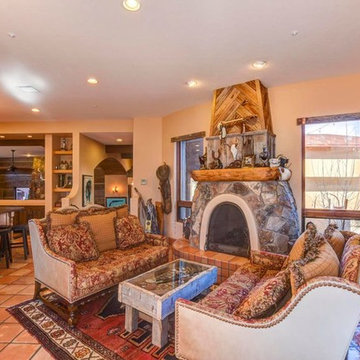
Home design by Todd Nanke, of Nanke Signature Group
This is an example of a large open concept family room in Phoenix with beige walls, terra-cotta floors, a standard fireplace, a stone fireplace surround and red floor.
This is an example of a large open concept family room in Phoenix with beige walls, terra-cotta floors, a standard fireplace, a stone fireplace surround and red floor.
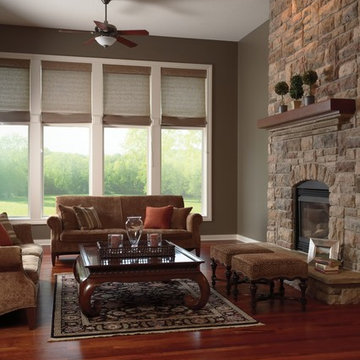
Inspiration for a mid-sized country open concept family room in Other with grey walls, dark hardwood floors, a standard fireplace, a stone fireplace surround, no tv and red floor.
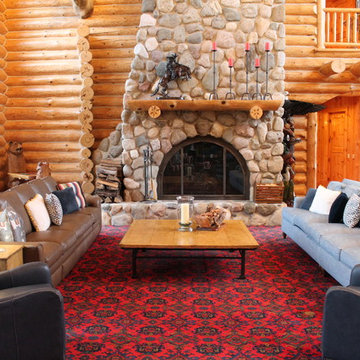
Luxurious Log Cabin Home by Debra Poppen Designs of Ada, MI || In this first floor great room, two new 5-cushion sectional sofas were chosen to maximize comfortable seating. Two leather reclining chairs were added for additional gathered seating.
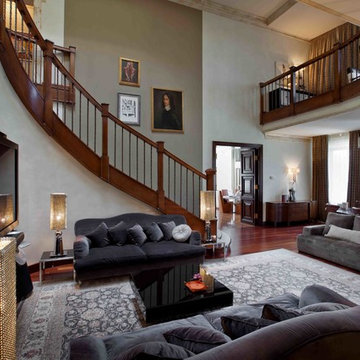
Alex Dovgan
Photo of a mid-sized transitional loft-style family room in Other with a home bar, grey walls, dark hardwood floors, a standard fireplace, a stone fireplace surround, a freestanding tv and red floor.
Photo of a mid-sized transitional loft-style family room in Other with a home bar, grey walls, dark hardwood floors, a standard fireplace, a stone fireplace surround, a freestanding tv and red floor.
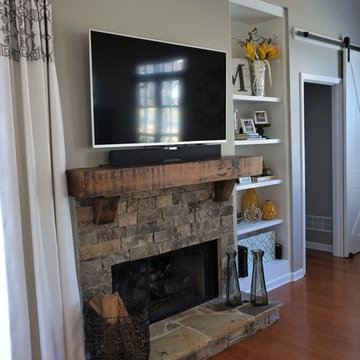
Removed the old white mantle and added this custom distressed wood mantle.
Photo of a transitional open concept family room in Atlanta with grey walls, medium hardwood floors, a standard fireplace, a stone fireplace surround, a wall-mounted tv and red floor.
Photo of a transitional open concept family room in Atlanta with grey walls, medium hardwood floors, a standard fireplace, a stone fireplace surround, a wall-mounted tv and red floor.
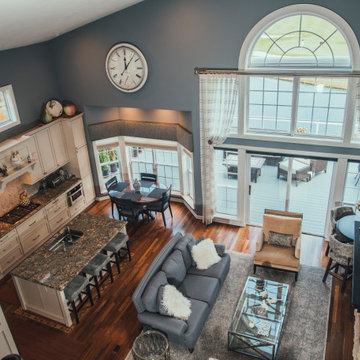
Two-story great room overlooking golf course.
This is an example of a mid-sized transitional open concept family room in New York with grey walls, dark hardwood floors, a two-sided fireplace, a stone fireplace surround, a wall-mounted tv, red floor and vaulted.
This is an example of a mid-sized transitional open concept family room in New York with grey walls, dark hardwood floors, a two-sided fireplace, a stone fireplace surround, a wall-mounted tv, red floor and vaulted.
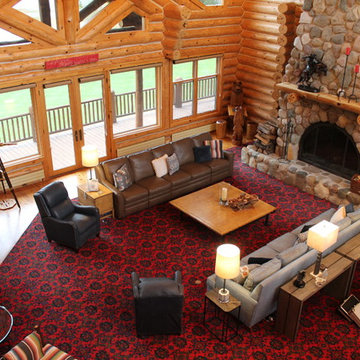
Luxurious Log Cabin Home by Debra Poppen Designs of Ada, MI || In this first floor great room, two new 5-cushion sectional sofas were chosen to maximize comfortable seating. Two leather reclining chairs were added for additional gathered seating and two wooden chairs were refreshed with Navajo themed fabric.
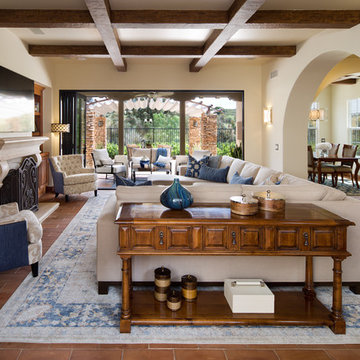
This family room which is open to the dining room and kitchen is a perfect layout for entertaining large groups. We started with a very neutral palette and kept it light with neutral furniture with pops of blue in the rugs, pillows, accessories and chair backs. There is yet an other patio behind us with an exterior fireplace.
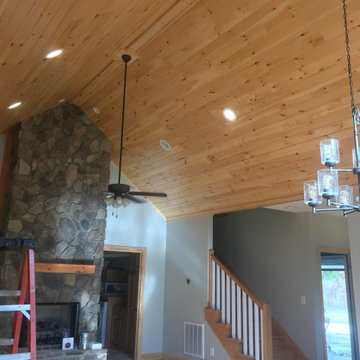
Traditional vaulted ceiling from hand sanded T&G knotty pine boards coated in a polyurethane finish. Customized trim work made from the same T&G knotty pine boards. Doors/Windows casing, baseboards and shoe molding are premium pine boards coated in a polyurethane finish.
Family Room Design Photos with a Stone Fireplace Surround and Red Floor
1