Family Room Design Photos with a Stone Fireplace Surround and Red Floor
Refine by:
Budget
Sort by:Popular Today
41 - 60 of 71 photos
Item 1 of 3
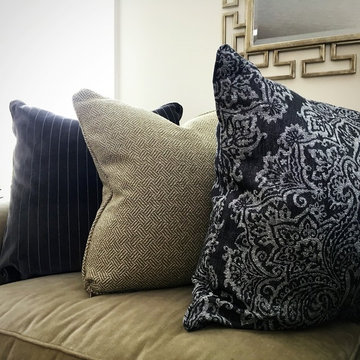
Mid-sized transitional open concept family room in Other with beige walls, medium hardwood floors, a standard fireplace, a stone fireplace surround, no tv and red floor.
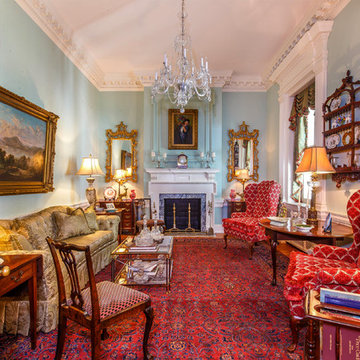
Large traditional family room in Other with carpet, a standard fireplace, a stone fireplace surround and red floor.
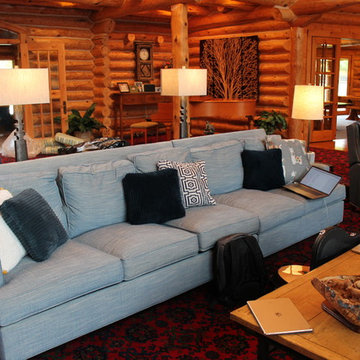
Luxurious Log Cabin Home by Debra Poppen Designs of Ada, MI || In this first floor great room, a new 5-cushion sectional sofa was chosen to maximize comfortable seating.
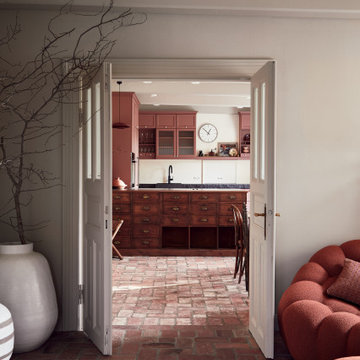
Inspiration for a mid-sized eclectic open concept family room in Hamburg with beige walls, brick floors, a standard fireplace, a stone fireplace surround, red floor and exposed beam.
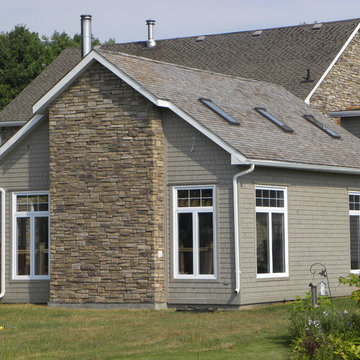
Brian Cooper
Inspiration for a large country enclosed family room in Toronto with brown walls, dark hardwood floors, a wood stove, a stone fireplace surround, a built-in media wall and red floor.
Inspiration for a large country enclosed family room in Toronto with brown walls, dark hardwood floors, a wood stove, a stone fireplace surround, a built-in media wall and red floor.
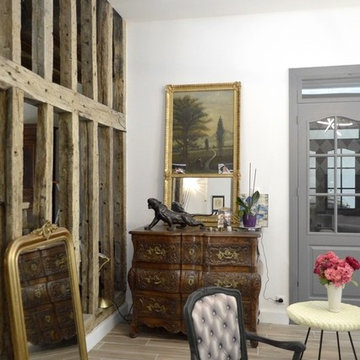
Salle de séjour.
BÉATRICE SAURIN
Design ideas for a mid-sized country open concept family room in Toulouse with white walls, terra-cotta floors, a standard fireplace, a stone fireplace surround and red floor.
Design ideas for a mid-sized country open concept family room in Toulouse with white walls, terra-cotta floors, a standard fireplace, a stone fireplace surround and red floor.
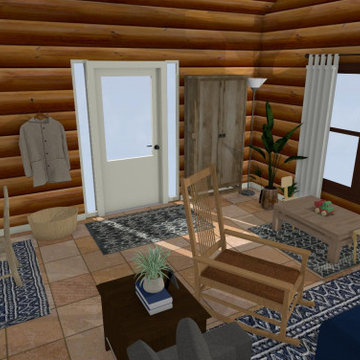
This is an e-design project we created for a log cabin in Maryland. We first created a mood board, followed by a 3d rendering of the space using their measurements, and then we created a clickable shopping list of all the items in the rendering.
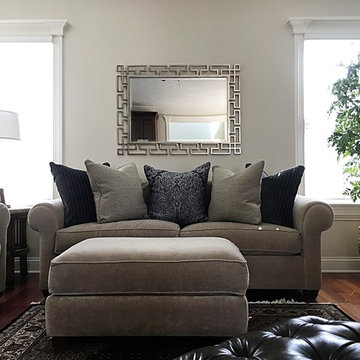
Photo of a mid-sized transitional open concept family room in Other with beige walls, medium hardwood floors, a standard fireplace, a stone fireplace surround, no tv and red floor.
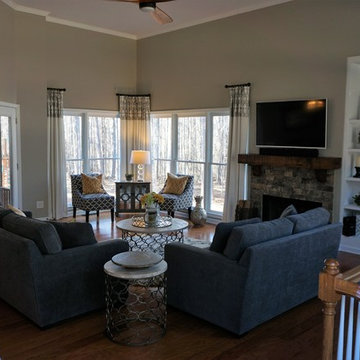
Newly added custom drapery really frames the beautiful outdoors as well as makes this open space cosy.
This is an example of a mid-sized transitional open concept family room in Atlanta with grey walls, medium hardwood floors, a standard fireplace, a stone fireplace surround, a wall-mounted tv and red floor.
This is an example of a mid-sized transitional open concept family room in Atlanta with grey walls, medium hardwood floors, a standard fireplace, a stone fireplace surround, a wall-mounted tv and red floor.
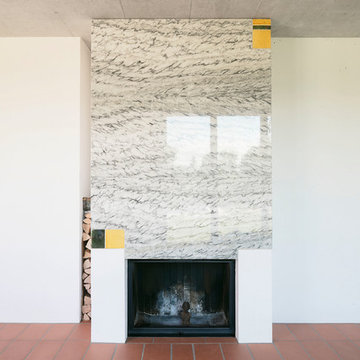
Design ideas for a mid-sized industrial open concept family room in Other with white walls, terra-cotta floors, a standard fireplace, a stone fireplace surround and red floor.
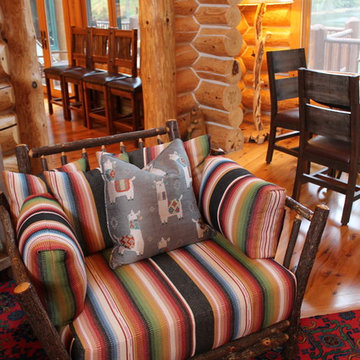
Luxurious Log Cabin Home by Debra Poppen Designs of Ada, MI || Featured here is a custom wood chair with Navajo inspired fabric and a llama drama pillow.
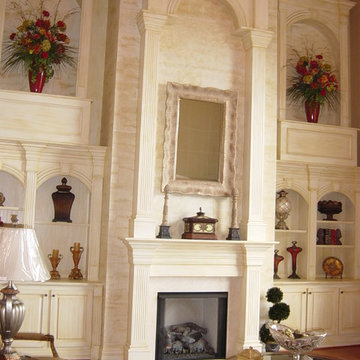
Family room with custom bookshelfs.
Design ideas for a large traditional open concept family room in Other with beige walls, medium hardwood floors, a standard fireplace, a stone fireplace surround and red floor.
Design ideas for a large traditional open concept family room in Other with beige walls, medium hardwood floors, a standard fireplace, a stone fireplace surround and red floor.
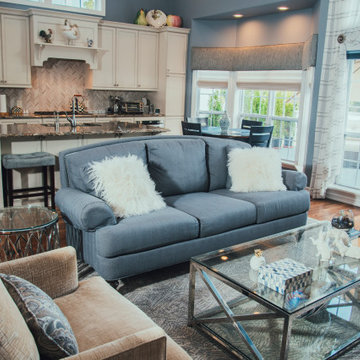
Two-story great room overlooking golf course.
Inspiration for a mid-sized transitional open concept family room in New York with grey walls, dark hardwood floors, a two-sided fireplace, a stone fireplace surround, a wall-mounted tv, red floor and vaulted.
Inspiration for a mid-sized transitional open concept family room in New York with grey walls, dark hardwood floors, a two-sided fireplace, a stone fireplace surround, a wall-mounted tv, red floor and vaulted.
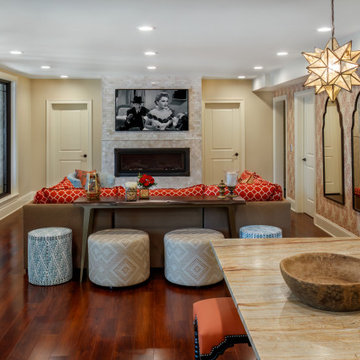
Inspiration for a large transitional open concept family room in Charlotte with a game room, yellow walls, vinyl floors, a hanging fireplace, a stone fireplace surround, a wall-mounted tv, red floor and wallpaper.
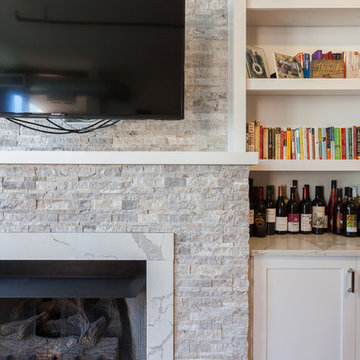
Inspired by a photo found on Pinterest, this condo’s fireplace received flanking bookcase cabinetry. Calacatta Classique Quartz is showcased on the top of the cabinets, finishes the firebox surround, and mantle. Claros silver architectural travertine is stacked from the fireplace floor to ceiling. This new transitional fireplace and bookcase cabinetry is just what this living room needed all overlooking downtown Chicago.
Cabinetry designed, built, and installed by Wheatland Custom Cabinetry & Woodwork. Construction by Hyland Homes.
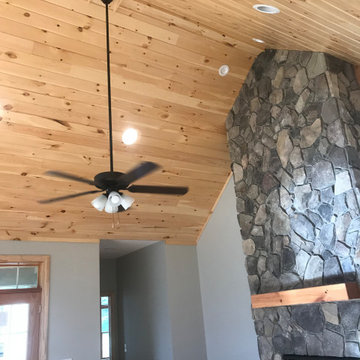
Traditional vaulted ceiling from hand sanded T&G knotty pine boards coated in a polyurethane finish. Customized trim work made from the same T&G knotty pine boards. Doors/Windows casing, baseboards and shoe molding are premium pine boards coated in a polyurethane finish.
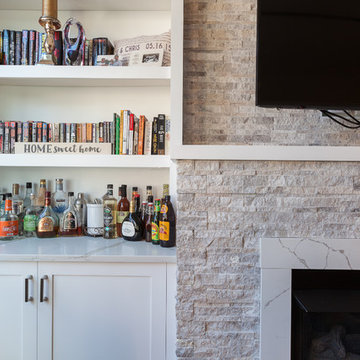
Inspired by a photo found on Pinterest, this condo’s fireplace received flanking bookcase cabinetry. Calacatta Classique Quartz is showcased on the top of the cabinets, finishes the firebox surround, and mantle. Claros silver architectural travertine is stacked from the fireplace floor to ceiling. This new transitional fireplace and bookcase cabinetry is just what this living room needed all overlooking downtown Chicago.
Cabinetry designed, built, and installed by Wheatland Custom Cabinetry & Woodwork. Construction by Hyland Homes.
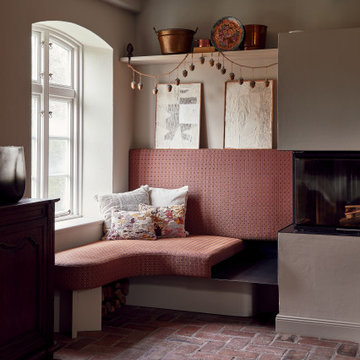
Photo of a mid-sized eclectic open concept family room in Hamburg with beige walls, brick floors, a standard fireplace, a stone fireplace surround, red floor and exposed beam.
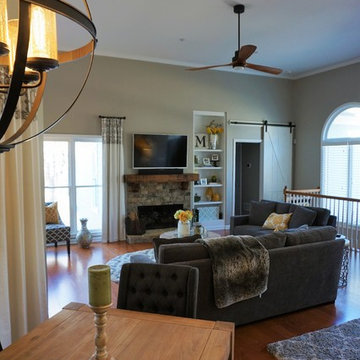
As seen from dining -really nice open floor plan in this home!
Design ideas for a mid-sized transitional open concept family room in Atlanta with grey walls, medium hardwood floors, a standard fireplace, a stone fireplace surround, a wall-mounted tv and red floor.
Design ideas for a mid-sized transitional open concept family room in Atlanta with grey walls, medium hardwood floors, a standard fireplace, a stone fireplace surround, a wall-mounted tv and red floor.
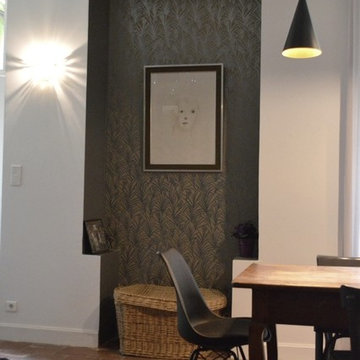
Papier peint TAPET CAFE, luminaire TOM DIXON.
BÉATRICE SAURIN
Design ideas for a large country open concept family room in Toulouse with white walls, terra-cotta floors, a standard fireplace, a stone fireplace surround and red floor.
Design ideas for a large country open concept family room in Toulouse with white walls, terra-cotta floors, a standard fireplace, a stone fireplace surround and red floor.
Family Room Design Photos with a Stone Fireplace Surround and Red Floor
3