Family Room Design Photos with a Stone Fireplace Surround
Refine by:
Budget
Sort by:Popular Today
61 - 80 of 483 photos
Item 1 of 3
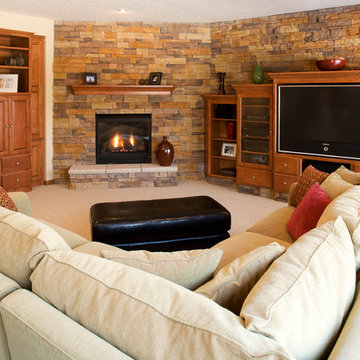
Inspiration for a traditional family room in Minneapolis with a stone fireplace surround, a corner fireplace, carpet, beige walls and grey floor.
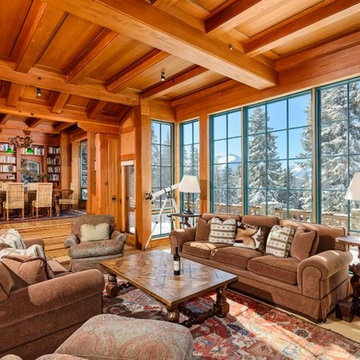
Rutgers Construction
Aspen, CO 81611
Design ideas for an expansive country open concept family room in Other with a library, brown walls, light hardwood floors, a standard fireplace, a stone fireplace surround, no tv and brown floor.
Design ideas for an expansive country open concept family room in Other with a library, brown walls, light hardwood floors, a standard fireplace, a stone fireplace surround, no tv and brown floor.
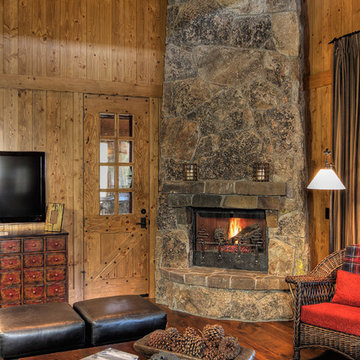
High country mountain home defines the interiors of this handsome residence coupled with the whimsy of an enchanted forest.
Country family room in Phoenix with a corner fireplace and a stone fireplace surround.
Country family room in Phoenix with a corner fireplace and a stone fireplace surround.

By using an area rug to define the seating, a cozy space for hanging out is created while still having room for the baby grand piano, a bar and storage.
Tiering the millwork at the fireplace, from coffered ceiling to floor, creates a graceful composition, giving focus and unifying the room by connecting the coffered ceiling to the wall paneling below. Light fabrics are used throughout to keep the room light, warm and peaceful- accenting with blues.
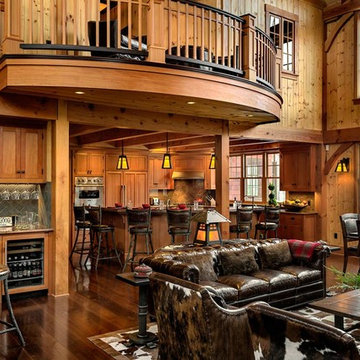
This three-story vacation home for a family of ski enthusiasts features 5 bedrooms and a six-bed bunk room, 5 1/2 bathrooms, kitchen, dining room, great room, 2 wet bars, great room, exercise room, basement game room, office, mud room, ski work room, decks, stone patio with sunken hot tub, garage, and elevator.
The home sits into an extremely steep, half-acre lot that shares a property line with a ski resort and allows for ski-in, ski-out access to the mountain’s 61 trails. This unique location and challenging terrain informed the home’s siting, footprint, program, design, interior design, finishes, and custom made furniture.
Credit: Samyn-D'Elia Architects
Project designed by Franconia interior designer Randy Trainor. She also serves the New Hampshire Ski Country, Lake Regions and Coast, including Lincoln, North Conway, and Bartlett.
For more about Randy Trainor, click here: https://crtinteriors.com/
To learn more about this project, click here: https://crtinteriors.com/ski-country-chic/
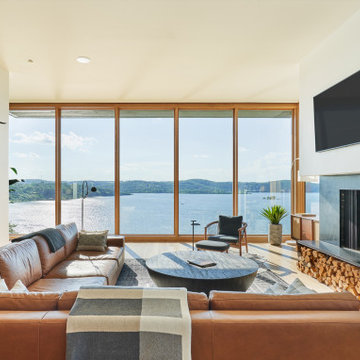
Photo of a mid-sized modern open concept family room in Other with white walls, medium hardwood floors, a standard fireplace, a stone fireplace surround and a wall-mounted tv.
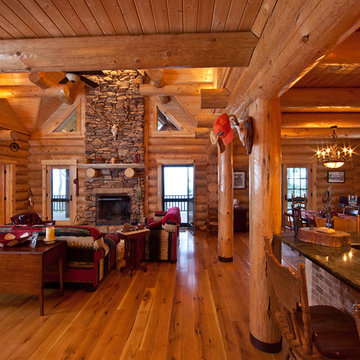
Beautiful Log Posts
Small country open concept family room in Other with light hardwood floors, a standard fireplace and a stone fireplace surround.
Small country open concept family room in Other with light hardwood floors, a standard fireplace and a stone fireplace surround.
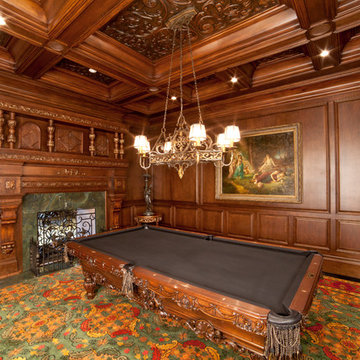
Inspiration for a large traditional enclosed family room in New York with a game room, brown walls, carpet, a standard fireplace, a stone fireplace surround, no tv and multi-coloured floor.
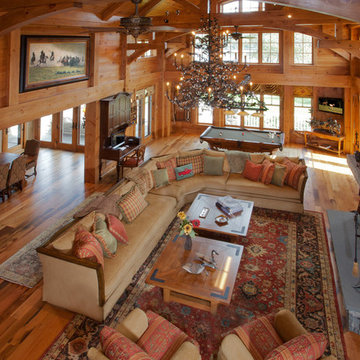
Expansive great room with dining room, living room and fieldstone fireplace, pool table and built-in desk. The arched exposed beam ceiling and bright wall of windows continue the light and open feel of this home.
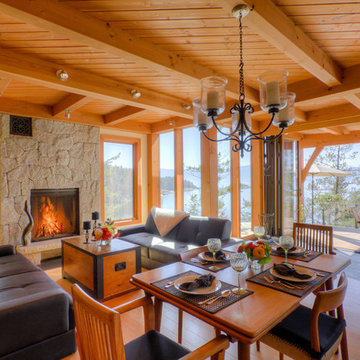
1000 square foot design-build project by Kettle River Timberworks Ltd. on a remote island up the Sunshine Coast. All materials were helicoptered to the site. Cabin is off-grid with solar power and rain water recovery and filtration system.
Photo Credit: Dom Koric
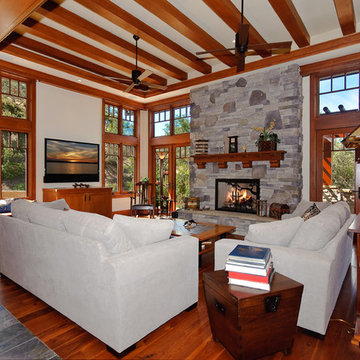
The great room sports 10 foot ceilings. Motorized blinds are recessed under continuous cherry trim.
Photo: Julie Dunn
Inspiration for a large arts and crafts enclosed family room in Orange County with a wall-mounted tv, dark hardwood floors, a standard fireplace, a stone fireplace surround and grey walls.
Inspiration for a large arts and crafts enclosed family room in Orange County with a wall-mounted tv, dark hardwood floors, a standard fireplace, a stone fireplace surround and grey walls.
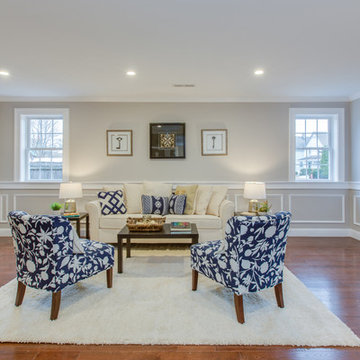
Design ideas for a mid-sized transitional open concept family room in Boston with grey walls, medium hardwood floors, a standard fireplace, a stone fireplace surround, a wall-mounted tv and brown floor.
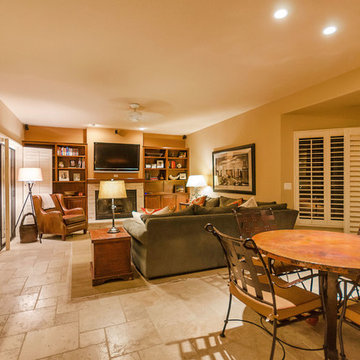
Dave Bramlett Photography
This is an example of a mid-sized transitional open concept family room in Phoenix with beige walls, travertine floors, a standard fireplace, a stone fireplace surround and a wall-mounted tv.
This is an example of a mid-sized transitional open concept family room in Phoenix with beige walls, travertine floors, a standard fireplace, a stone fireplace surround and a wall-mounted tv.
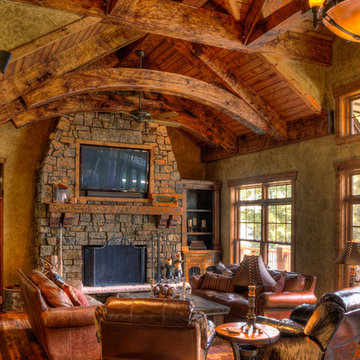
This is an example of a large traditional open concept family room in Minneapolis with beige walls, medium hardwood floors, a standard fireplace, a stone fireplace surround, a built-in media wall and brown floor.
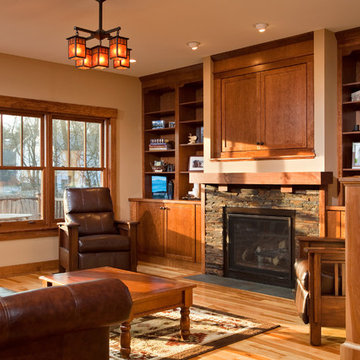
Inspiration for a mid-sized arts and crafts enclosed family room in Boston with beige walls, light hardwood floors, a standard fireplace, a stone fireplace surround and a concealed tv.
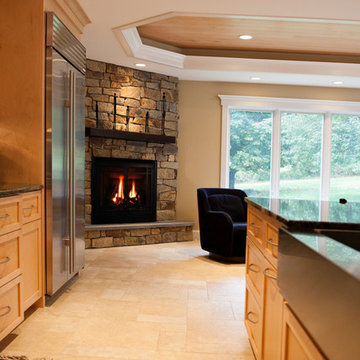
The Minnetonka Gas fireplace offers you a deep firebox and an exterior-controlled "heat-dump" feature.
Photography by Amber Jones of Studio Pura, www.studiopura.com.
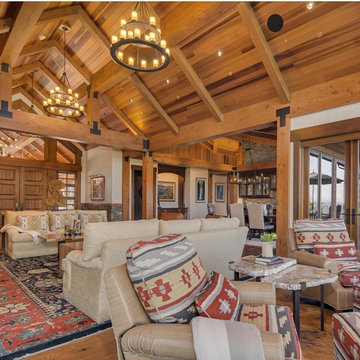
Large country open concept family room in Seattle with a standard fireplace, a stone fireplace surround and no tv.
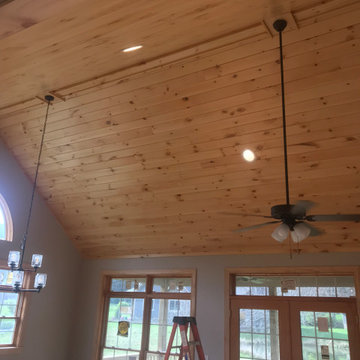
Traditional vaulted ceiling from hand sanded T&G knotty pine boards coated in a polyurethane finish. Customized trim work made from the same T&G knotty pine boards. Doors/Windows casing, baseboards and shoe molding are premium pine boards coated in a polyurethane finish.
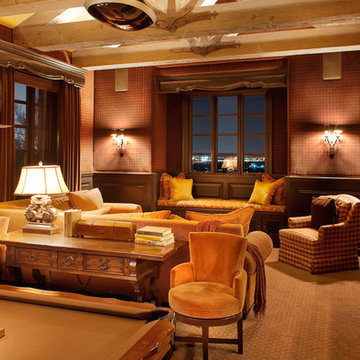
World Renowned Architecture Firm Fratantoni Design created this beautiful home! They design home plans for families all over the world in any size and style. They also have in-house Interior Designer Firm Fratantoni Interior Designers and world class Luxury Home Building Firm Fratantoni Luxury Estates! Hire one or all three companies to design and build and or remodel your home!
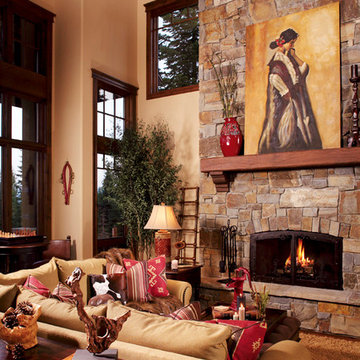
Comfortable Mountain Living for a ski Chalet in Idaho.
Inspiration for a mid-sized country open concept family room in Los Angeles with a game room, beige walls, medium hardwood floors, a standard fireplace, a stone fireplace surround and a concealed tv.
Inspiration for a mid-sized country open concept family room in Los Angeles with a game room, beige walls, medium hardwood floors, a standard fireplace, a stone fireplace surround and a concealed tv.
Family Room Design Photos with a Stone Fireplace Surround
4