Family Room Design Photos with a Tile Fireplace Surround and a Built-in Media Wall
Refine by:
Budget
Sort by:Popular Today
1 - 20 of 1,331 photos
Item 1 of 3
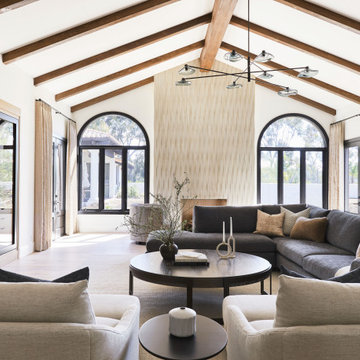
Photo of a large transitional family room in San Diego with a standard fireplace, a tile fireplace surround, a built-in media wall and exposed beam.
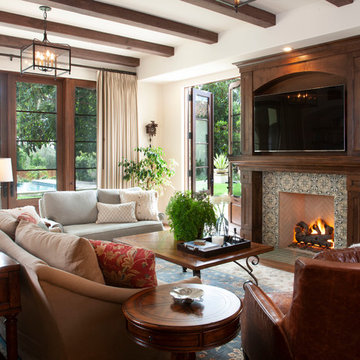
Ed Gohlich
Photo of a mediterranean family room in San Diego with white walls, a built-in media wall, a standard fireplace and a tile fireplace surround.
Photo of a mediterranean family room in San Diego with white walls, a built-in media wall, a standard fireplace and a tile fireplace surround.

Completed wall unit with 3-sided fireplace with floating shelves and LED lighting.
This is an example of a large transitional loft-style family room in Orlando with grey walls, vinyl floors, a standard fireplace, a tile fireplace surround, a built-in media wall and grey floor.
This is an example of a large transitional loft-style family room in Orlando with grey walls, vinyl floors, a standard fireplace, a tile fireplace surround, a built-in media wall and grey floor.
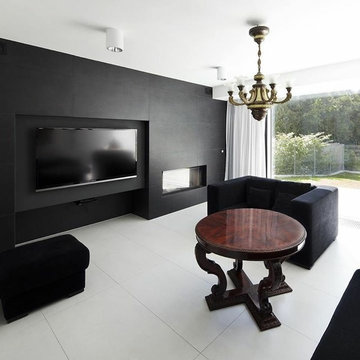
Large modern open concept family room in New York with white walls, dark hardwood floors, a tile fireplace surround, a built-in media wall, a ribbon fireplace and white floor.
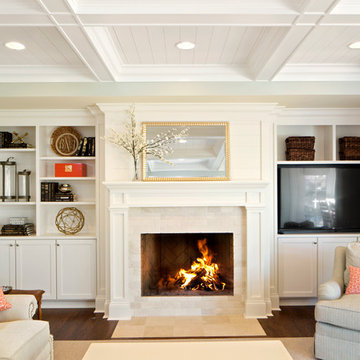
Greg Grupenhof
Inspiration for a large traditional enclosed family room in Cincinnati with dark hardwood floors, a standard fireplace, a tile fireplace surround, a built-in media wall, blue walls and brown floor.
Inspiration for a large traditional enclosed family room in Cincinnati with dark hardwood floors, a standard fireplace, a tile fireplace surround, a built-in media wall, blue walls and brown floor.
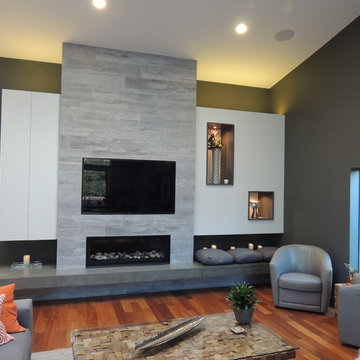
Beautiful great room with a large built-in media cabinet, gas fireplace, and flush mount TV. Solid cement hearth custom made by Brett Weaver, owner of Imagine Construction.
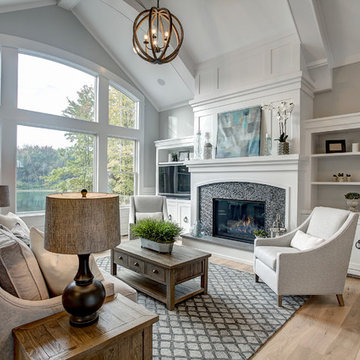
Design ideas for a transitional family room in Grand Rapids with grey walls, light hardwood floors, a standard fireplace, a tile fireplace surround, a built-in media wall and beige floor.

Open concept family room, dining room
Inspiration for a mid-sized modern open concept family room in Las Vegas with grey walls, ceramic floors, a standard fireplace, a tile fireplace surround, a built-in media wall and grey floor.
Inspiration for a mid-sized modern open concept family room in Las Vegas with grey walls, ceramic floors, a standard fireplace, a tile fireplace surround, a built-in media wall and grey floor.
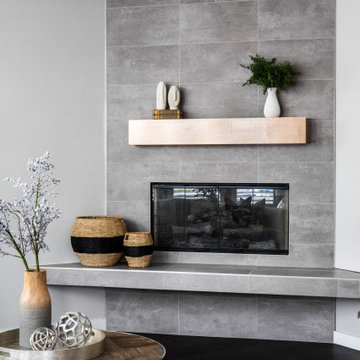
Mid-sized contemporary open concept family room in Orange County with grey walls, dark hardwood floors, a corner fireplace, a tile fireplace surround, a built-in media wall and brown floor.
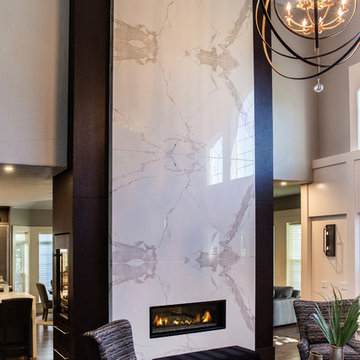
2-story floor to ceiling Neolith Fireplace surround.
Pattern matching between multiple slabs.
Mitred corners to run the veins in a 'waterfall' like effect.
GaleRisa Photography
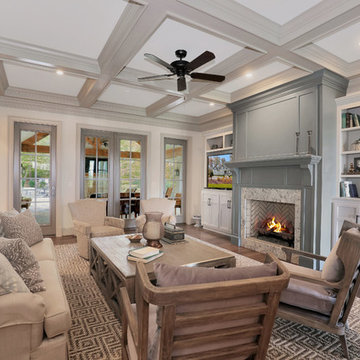
This family living room is right off the main entrance to the home. Intricate molding on the ceiling makes the space feel cozy and brings in character. A beautiful tiled fireplace pulls the room together and big comfy couches and chairs invite you in.
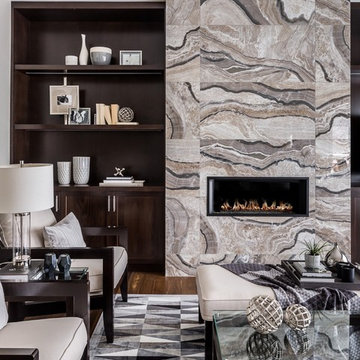
Anna Wurz
Mid-sized modern enclosed family room in Calgary with a library, grey walls, dark hardwood floors, a ribbon fireplace, a tile fireplace surround and a built-in media wall.
Mid-sized modern enclosed family room in Calgary with a library, grey walls, dark hardwood floors, a ribbon fireplace, a tile fireplace surround and a built-in media wall.
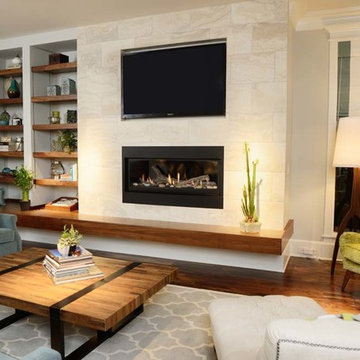
Eric Honeycutt
Inspiration for a mid-sized modern open concept family room in Raleigh with white walls, a standard fireplace, a tile fireplace surround, a built-in media wall and dark hardwood floors.
Inspiration for a mid-sized modern open concept family room in Raleigh with white walls, a standard fireplace, a tile fireplace surround, a built-in media wall and dark hardwood floors.
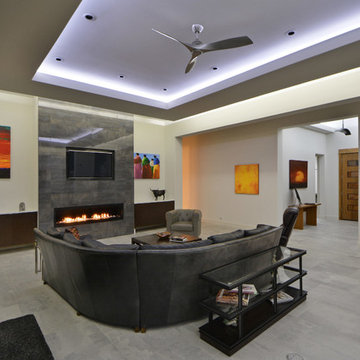
Twist Tours
Inspiration for a large modern open concept family room in Austin with white walls, a ribbon fireplace, a tile fireplace surround, a built-in media wall, ceramic floors and white floor.
Inspiration for a large modern open concept family room in Austin with white walls, a ribbon fireplace, a tile fireplace surround, a built-in media wall, ceramic floors and white floor.
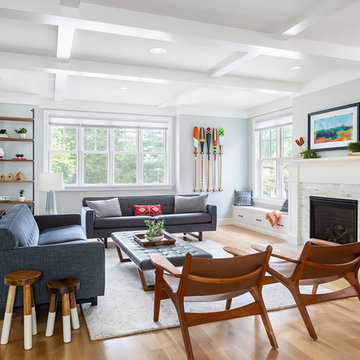
This home is a modern farmhouse on the outside with an open-concept floor plan and nautical/midcentury influence on the inside! From top to bottom, this home was completely customized for the family of four with five bedrooms and 3-1/2 bathrooms spread over three levels of 3,998 sq. ft. This home is functional and utilizes the space wisely without feeling cramped. Some of the details that should be highlighted in this home include the 5” quartersawn oak floors, detailed millwork including ceiling beams, abundant natural lighting, and a cohesive color palate.
Space Plans, Building Design, Interior & Exterior Finishes by Anchor Builders
Andrea Rugg Photography
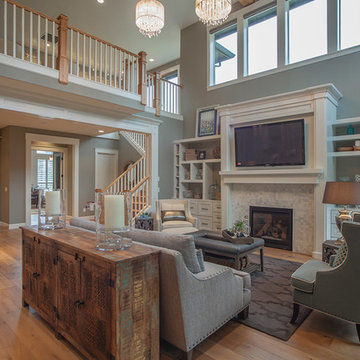
The Finleigh - Transitional Craftsman in Vancouver, Washington by Cascade West Development Inc.
Spreading out luxuriously from the large, rectangular foyer, you feel welcomed by the perfect blend of contemporary and traditional elements. From the moment you step through the double knotty alder doors into the extra wide entry way, you feel the openness and warmth of an entertainment-inspired home. A massive two story great room surrounded by windows overlooking the green space, along with the large 12’ wide bi-folding glass doors opening to the covered outdoor living area brings the outside in, like an extension of your living space.
Cascade West Facebook: https://goo.gl/MCD2U1
Cascade West Website: https://goo.gl/XHm7Un
These photos, like many of ours, were taken by the good people of ExposioHDR - Portland, Or
Exposio Facebook: https://goo.gl/SpSvyo
Exposio Website: https://goo.gl/Cbm8Ya
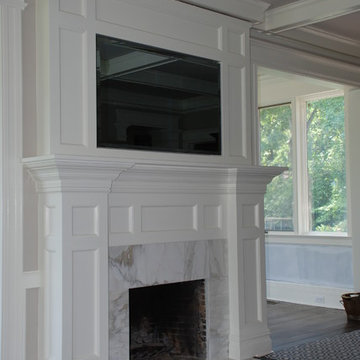
This is an example of a mid-sized transitional enclosed family room in Newark with beige walls, carpet, a standard fireplace, a built-in media wall and a tile fireplace surround.
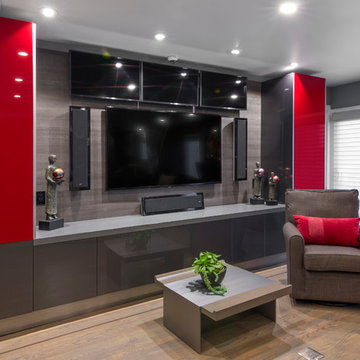
Ewa Demianiuk Photographer
Family sitting area off the kitchen offers a multimedia tv wall. Sleek, in appearance, but loaded with storage!
Welcome to see video of this installation at: http://www.yelp.com/biz/elements-in-design-san-mateo-and-palm-desert-
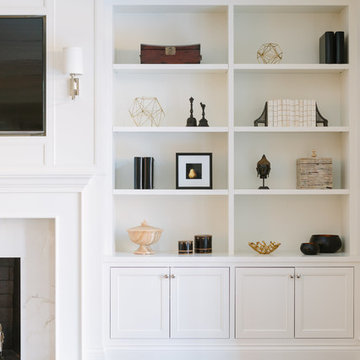
Family Room Book Shelves and Art Pieces f
Photo By:
Aimée Mazzenga
Design ideas for a transitional family room in Chicago with white walls, a standard fireplace, a built-in media wall, brown floor, a tile fireplace surround and dark hardwood floors.
Design ideas for a transitional family room in Chicago with white walls, a standard fireplace, a built-in media wall, brown floor, a tile fireplace surround and dark hardwood floors.
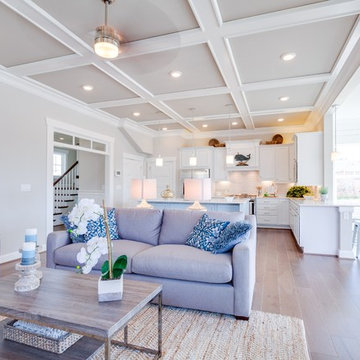
Jonathon Edwards Media
Inspiration for a large beach style family room in Other with grey walls, medium hardwood floors, a standard fireplace, a tile fireplace surround and a built-in media wall.
Inspiration for a large beach style family room in Other with grey walls, medium hardwood floors, a standard fireplace, a tile fireplace surround and a built-in media wall.
Family Room Design Photos with a Tile Fireplace Surround and a Built-in Media Wall
1