Family Room Design Photos with a Tile Fireplace Surround and a Freestanding TV
Refine by:
Budget
Sort by:Popular Today
1 - 20 of 746 photos
Item 1 of 3
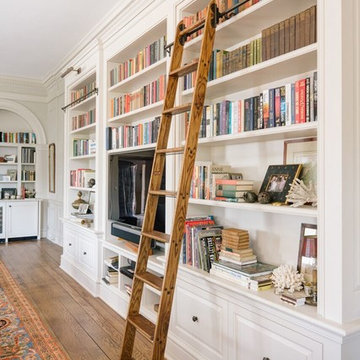
Design ideas for an expansive traditional open concept family room in Other with a library, grey walls, medium hardwood floors, a standard fireplace, a tile fireplace surround and a freestanding tv.
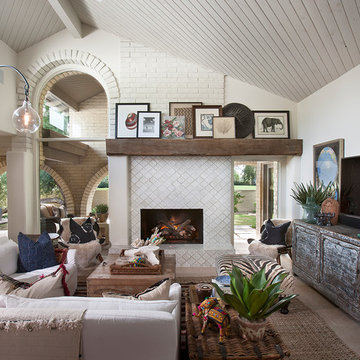
This Paradise Valley stunner was a down-to-the-studs renovation. The owner, a successful business woman and owner of Bungalow Scottsdale -- a fabulous furnishings store, had a very clear vision. DW's mission was to re-imagine the 1970's solid block home into a modern and open place for a family of three. The house initially was very compartmentalized including lots of small rooms and too many doors to count. With a mantra of simplify, simplify, simplify, Architect CP Drewett began to look for the hidden order to craft a space that lived well.
This residence is a Moroccan world of white topped with classic Morrish patterning and finished with the owner's fabulous taste. The kitchen was established as the home's center to facilitate the owner's heart and swagger for entertaining. The public spaces were reimagined with a focus on hospitality. Practicing great restraint with the architecture set the stage for the owner to showcase objects in space. Her fantastic collection includes a glass-top faux elephant tusk table from the set of the infamous 80's television series, Dallas.
It was a joy to create, collaborate, and now celebrate this amazing home.
Project Details:
Architecture: C.P. Drewett, AIA, NCARB; Drewett Works, Scottsdale, AZ
Interior Selections: Linda Criswell, Bungalow Scottsdale, Scottsdale, AZ
Photography: Dino Tonn, Scottsdale, AZ
Featured in: Phoenix Home and Garden, June 2015, "Eclectic Remodel", page 87.
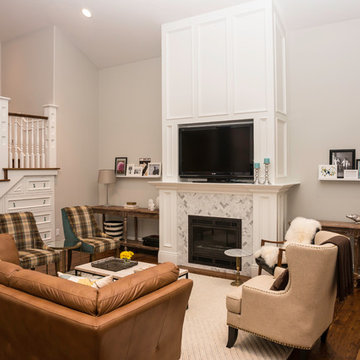
Inspiration for a mid-sized arts and crafts open concept family room in Other with white walls, dark hardwood floors, a standard fireplace, a tile fireplace surround, a freestanding tv and brown floor.
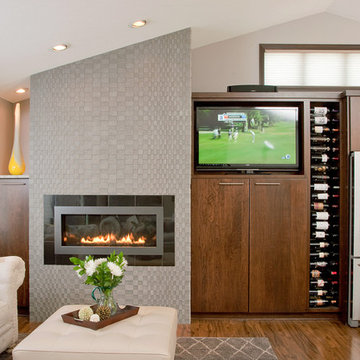
These homeowners like to entertain and wanted their kitchen and dining room to become one larger open space. To achieve that feel, an 8-foot-high wall that closed off the dining room from the kitchen was removed. By designing the layout in a large “L” shape and adding an island, the room now functions quite well for informal entertaining.
There are two focal points of this new space – the kitchen island and the contemporary style fireplace. Granite, wood, stainless steel and glass are combined to make the two-tiered island into a piece of art and the dimensional fireplace façade adds interest to the soft seating area.
A unique wine cabinet was designed to show off their large wine collection. Stainless steel tip-up doors in the wall cabinets tie into the finish of the new appliances and asymmetrical legs on the island. A large screen TV that can be viewed from both the soft seating area, as well as the kitchen island was a must for these sports fans.
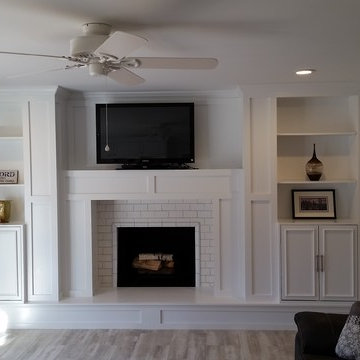
Custom fireplace & built-in surround w/ boxed trim.
Mid-sized contemporary enclosed family room in New York with beige walls, porcelain floors, a standard fireplace, a tile fireplace surround and a freestanding tv.
Mid-sized contemporary enclosed family room in New York with beige walls, porcelain floors, a standard fireplace, a tile fireplace surround and a freestanding tv.
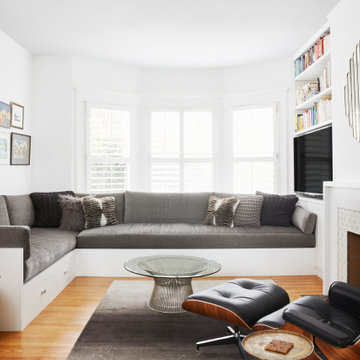
Full room remodel. Fireplace update, custom built in bookcases.
Transitional family room in San Francisco with white walls, a standard fireplace, a tile fireplace surround, brown floor, medium hardwood floors and a freestanding tv.
Transitional family room in San Francisco with white walls, a standard fireplace, a tile fireplace surround, brown floor, medium hardwood floors and a freestanding tv.
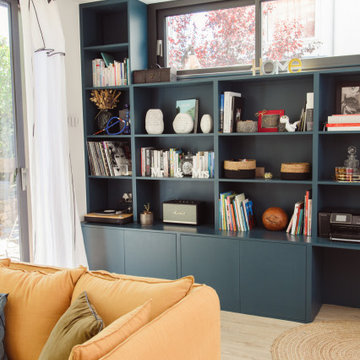
Bibliothèque sur-mesure dans le nouvel espace créé avec l'extension. Salon convivial et petit salon TV. Salle à manger spacieuse.
Mid-sized transitional open concept family room in Nantes with a library, white walls, light hardwood floors, a wood stove, a tile fireplace surround and a freestanding tv.
Mid-sized transitional open concept family room in Nantes with a library, white walls, light hardwood floors, a wood stove, a tile fireplace surround and a freestanding tv.
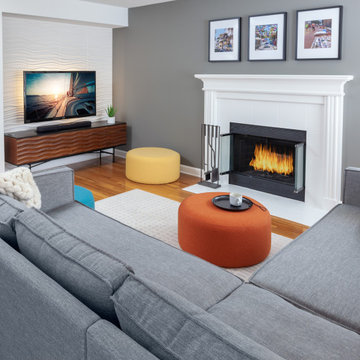
Design ideas for a small midcentury open concept family room in Detroit with grey walls, medium hardwood floors, a standard fireplace, a tile fireplace surround, a freestanding tv and brown floor.
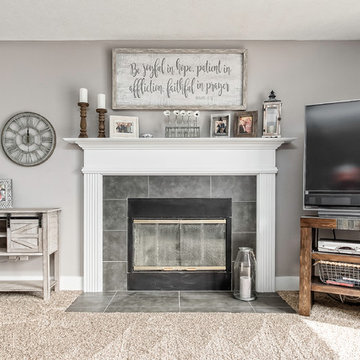
Design ideas for a large country open concept family room in Columbus with grey walls, carpet, a standard fireplace, a tile fireplace surround, a freestanding tv and brown floor.
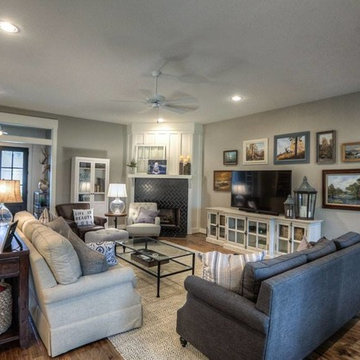
Large transitional open concept family room in Houston with grey walls, dark hardwood floors, a corner fireplace, a tile fireplace surround, a freestanding tv and brown floor.
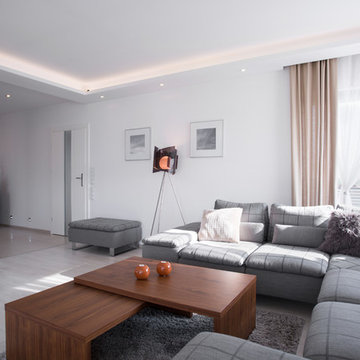
Don't just throw LED strip lights everywhere. Stick them in LEDdrop channels for beautiful lighting ambiance. LEDdrop aluminum channels: the perfect companion to LED strip light installations.
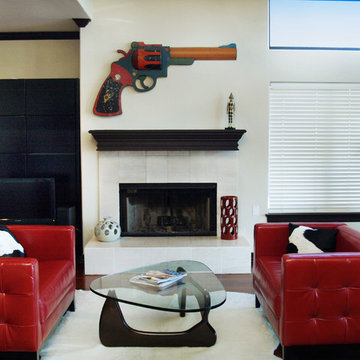
Between the views out all the windows and my clients great art collection there is a lot to see. We just updated a house that already had good bones but it needed to fit his eclectic taste which I think we were successful at.
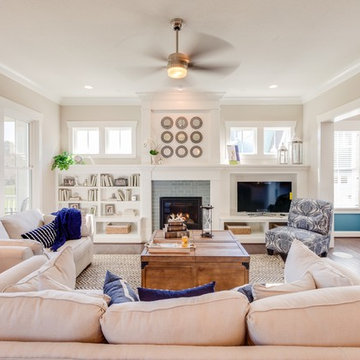
Jonathan Edwards Media
This is an example of a large beach style open concept family room in Other with beige walls, dark hardwood floors, a standard fireplace, a tile fireplace surround and a freestanding tv.
This is an example of a large beach style open concept family room in Other with beige walls, dark hardwood floors, a standard fireplace, a tile fireplace surround and a freestanding tv.
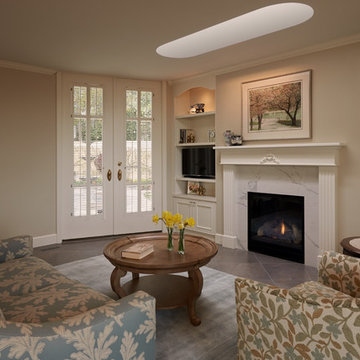
Redesigned Fireplace and Bookshelves add to the comfort of the Family Room just off the kitchen.
NW Architectural Photography-Judith Wright Design
Inspiration for a mid-sized traditional open concept family room in Seattle with porcelain floors, a standard fireplace, beige walls, a tile fireplace surround and a freestanding tv.
Inspiration for a mid-sized traditional open concept family room in Seattle with porcelain floors, a standard fireplace, beige walls, a tile fireplace surround and a freestanding tv.
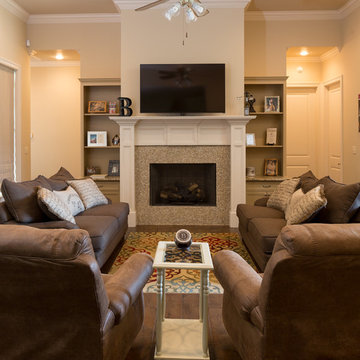
Photo of a large transitional open concept family room in New Orleans with beige walls, medium hardwood floors, a standard fireplace, a tile fireplace surround, a freestanding tv and brown floor.
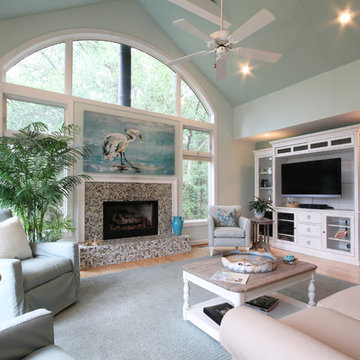
Entertainment center replaced old built in cabinet.
Large beach style open concept family room in Charleston with blue walls, light hardwood floors, a standard fireplace, a tile fireplace surround and a freestanding tv.
Large beach style open concept family room in Charleston with blue walls, light hardwood floors, a standard fireplace, a tile fireplace surround and a freestanding tv.
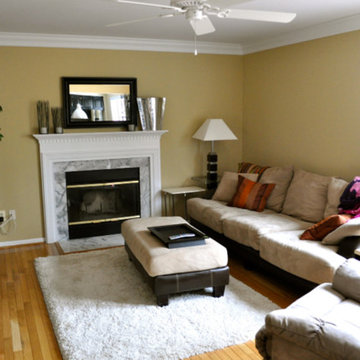
Inspiration for a mid-sized transitional open concept family room in DC Metro with beige walls, light hardwood floors, a standard fireplace, a tile fireplace surround and a freestanding tv.
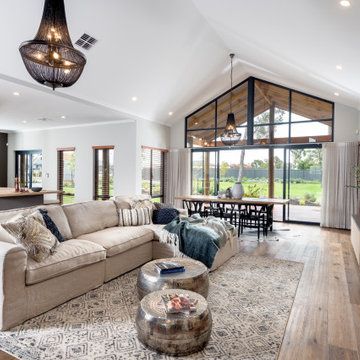
large informal open plan living room with soaring raked ceilings.
Each zone flows flawlessly, with a summer room and a winter room carefully positioned to maximise the delights of each season, and a stunning two-sided fireplace taking centre stage.
The spaces can be used as unique areas that have differing qualities dependent on the seasons. The grand central core enables for massive sight lines to external views both at the front and towards the rear.
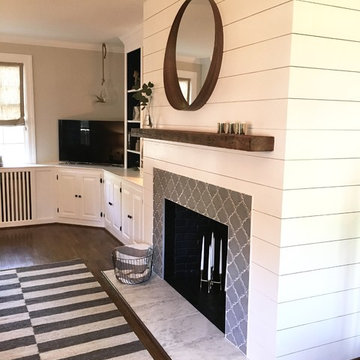
This is an example of a mid-sized transitional open concept family room in Richmond with white walls, dark hardwood floors, a standard fireplace, a tile fireplace surround and a freestanding tv.
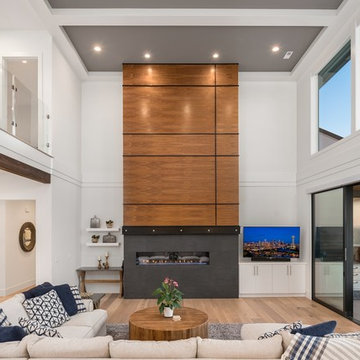
Photo of a large contemporary open concept family room in Seattle with white walls, light hardwood floors, a ribbon fireplace, a tile fireplace surround, a freestanding tv and beige floor.
Family Room Design Photos with a Tile Fireplace Surround and a Freestanding TV
1