Family Room Design Photos with a Tile Fireplace Surround and a Metal Fireplace Surround
Refine by:
Budget
Sort by:Popular Today
121 - 140 of 15,306 photos
Item 1 of 3
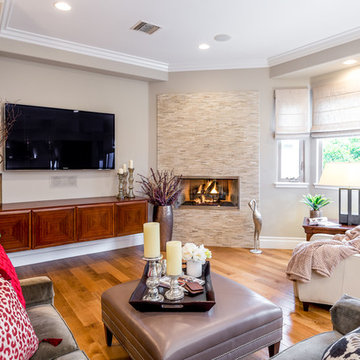
Photographer: John Moery
Mid-sized transitional open concept family room in Los Angeles with a wall-mounted tv, beige walls, medium hardwood floors, a hanging fireplace, a tile fireplace surround and brown floor.
Mid-sized transitional open concept family room in Los Angeles with a wall-mounted tv, beige walls, medium hardwood floors, a hanging fireplace, a tile fireplace surround and brown floor.
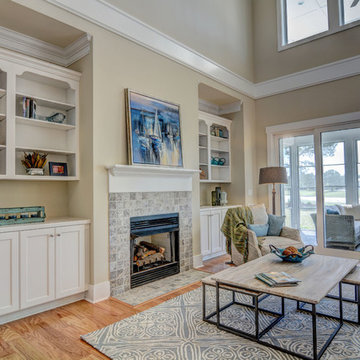
This is an example of a mid-sized beach style open concept family room in Baltimore with beige walls, light hardwood floors, a standard fireplace and a tile fireplace surround.
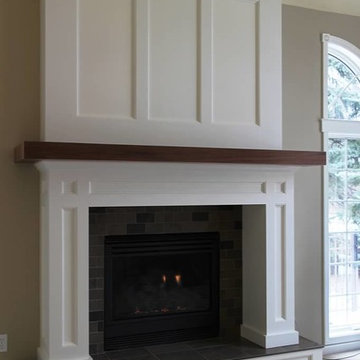
Design ideas for a mid-sized traditional open concept family room in New York with beige walls, carpet, a standard fireplace, a tile fireplace surround and no tv.
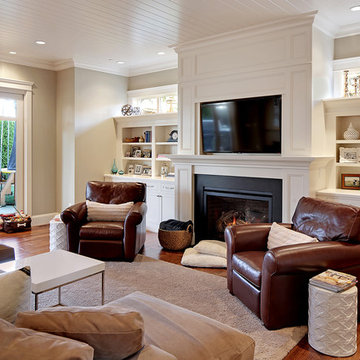
This new house project was for a young couple with 2 kids. They wanted a traditional style with a sophisticated upscale interior. The project included a see through upper cabinet to the large covered out door room. The great room concept with painted wood ceilings added the character to this traditional style.
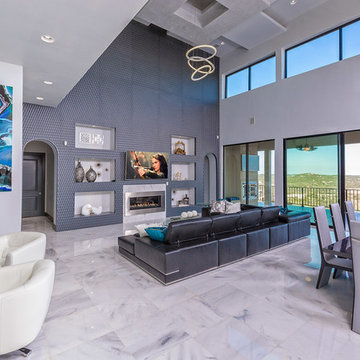
This gorgeous living area has a heck of a Hill Country view with a stunning color contrast and phenomenal design!
Photo of a mid-sized contemporary open concept family room in Austin with blue walls, marble floors, a standard fireplace, a metal fireplace surround, a wall-mounted tv and white floor.
Photo of a mid-sized contemporary open concept family room in Austin with blue walls, marble floors, a standard fireplace, a metal fireplace surround, a wall-mounted tv and white floor.
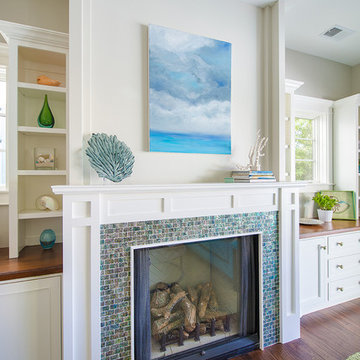
The multicolored tile in the fireplace surround feels both luxurious and minimalistic. We partnered with Jennifer Allison Design on this project. Her design firm contacted us to paint the entire house - inside and out. Images are used with permission. You can contact her at (310) 488-0331 for more information.
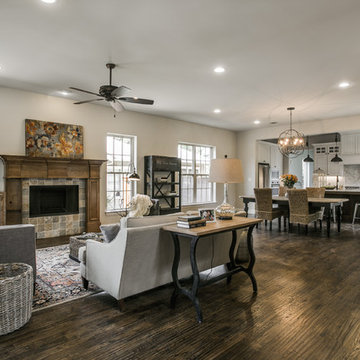
The famous Tudor brick palaces of London — St. James, Hampton Court — inspire this showpiece of gable, dormer and half-dormer windows, and stained glass lighting. Modern touches include the open-style family area, generous galley kitchen that opens to the terrace to extend the entertainment outdoors. Upstairs gallery connects bedrooms to the game & media suite. Located at 5419 Bonita Avenue in the Dallas M Streets, this custom home is walkable distance from boutique restaurants and entertainment!
At 4,142 square feet, this custom home is offered at $869,990 and is available for immediate move-in!
Call 214-750-8482 to schedule your private home tour today! For more information, visit http://www.livingbellavita.com/5419-bonita-avenue
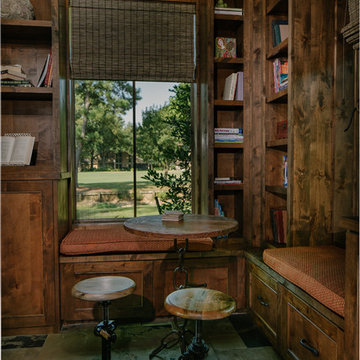
Design ideas for a large country enclosed family room in Houston with a library, brown walls, slate floors, a standard fireplace, a tile fireplace surround and a wall-mounted tv.
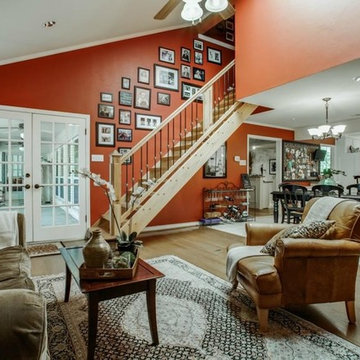
Photo of a traditional open concept family room in Dallas with orange walls, medium hardwood floors, a standard fireplace, a tile fireplace surround and a freestanding tv.
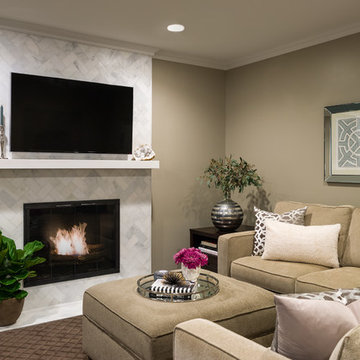
The home’s contemporary décor stemmed from the homeowner's desire for a neutral palette and timeless interior with function and style that is also warm and welcoming. The design works well for entertaining friends and family. The sectional sofas allow ample seating for the family to enjoy each other’s company without overpowering the rooms. The fireplace in the family room was outdated red brick, oversized and damaged. We transformed the fireplace and essentially the room by scaling it down, adding additional square footage to the room, and installing a calacatta marble herringbone tile, providing a timeless, classic focal point.
Paul S. Bartholomew
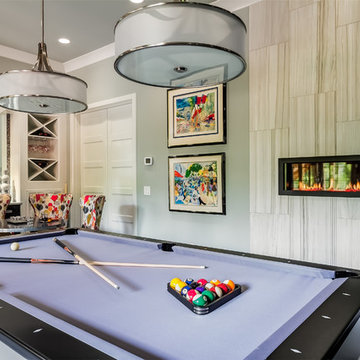
Marty Paoletta, ProMedia Tours
Transitional family room in Nashville with a ribbon fireplace, a tile fireplace surround and white walls.
Transitional family room in Nashville with a ribbon fireplace, a tile fireplace surround and white walls.
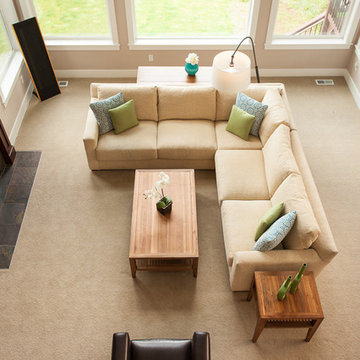
This Bellevue home was a delight to work on. The clients loved clean and simple lines and wanted a sophisticated yet comfortable look for their new home. We achieved that throughout the design and brought in punches of color through the artwork and the the accessories. These clients loved blues and greens so we carried those colors throughout the four rooms we designed for them and gave them a cohesive look throughout their home. They were very pleased with the overall design and love living in their new space.
---Photos taken by Bright House Images. ---
Project designed by interior design studio Kimberlee Marie Interiors. They serve the Seattle metro area including Seattle, Bellevue, Kirkland, Medina, Clyde Hill, and Hunts Point.
For more about Kimberlee Marie Interiors, see here: https://www.kimberleemarie.com/
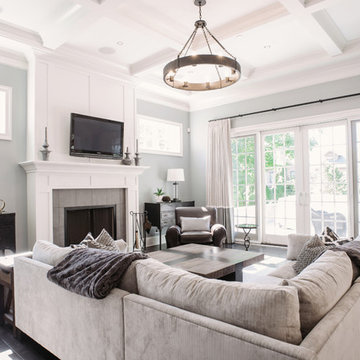
A custom home builder in Chicago's western suburbs, Summit Signature Homes, ushers in a new era of residential construction. With an eye on superb design and value, industry-leading practices and superior customer service, Summit stands alone. Custom-built homes in Clarendon Hills, Hinsdale, Western Springs, and other western suburbs.
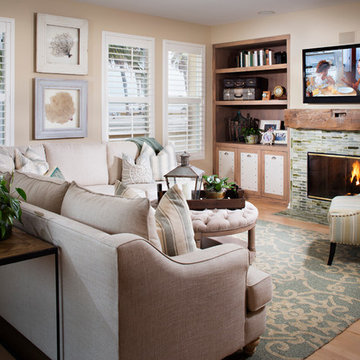
Photo by Zack Benson
Photo of a mid-sized beach style open concept family room in San Diego with a tile fireplace surround, beige walls, light hardwood floors, a standard fireplace and a wall-mounted tv.
Photo of a mid-sized beach style open concept family room in San Diego with a tile fireplace surround, beige walls, light hardwood floors, a standard fireplace and a wall-mounted tv.
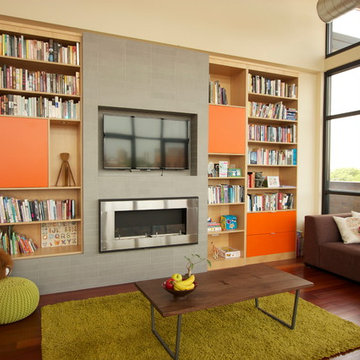
This is an example of a contemporary family room in Chicago with beige walls, dark hardwood floors, a ribbon fireplace, a metal fireplace surround and a wall-mounted tv.
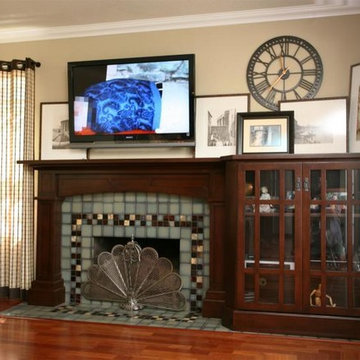
Beautiful craftsman fireplace surround and cabinet was made to showoff the tile work surrounding the fireplace.
This is an example of a mid-sized traditional open concept family room in Orange County with beige walls, medium hardwood floors, a standard fireplace, a tile fireplace surround and a wall-mounted tv.
This is an example of a mid-sized traditional open concept family room in Orange County with beige walls, medium hardwood floors, a standard fireplace, a tile fireplace surround and a wall-mounted tv.
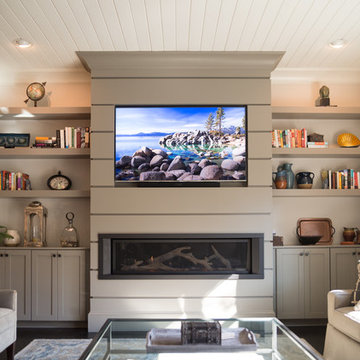
Courtney Cooper Johnson
This is an example of a mid-sized arts and crafts enclosed family room in Atlanta with beige walls, dark hardwood floors, a ribbon fireplace, a metal fireplace surround and a built-in media wall.
This is an example of a mid-sized arts and crafts enclosed family room in Atlanta with beige walls, dark hardwood floors, a ribbon fireplace, a metal fireplace surround and a built-in media wall.
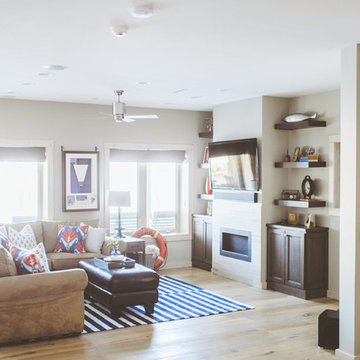
This is an example of a mid-sized transitional open concept family room in Other with white walls, medium hardwood floors, a standard fireplace, a tile fireplace surround, a wall-mounted tv and beige floor.

Furnishing of this particular top floor loft, the owner wanted to have modern rustic style.
Design ideas for a large contemporary loft-style family room in Berlin with yellow walls, concrete floors, a hanging fireplace, a metal fireplace surround and grey floor.
Design ideas for a large contemporary loft-style family room in Berlin with yellow walls, concrete floors, a hanging fireplace, a metal fireplace surround and grey floor.
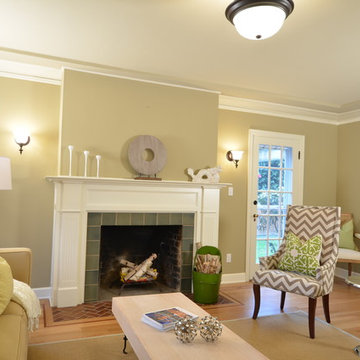
Design ideas for a mid-sized arts and crafts enclosed family room in Portland with beige walls, dark hardwood floors, a standard fireplace, a tile fireplace surround and no tv.
Family Room Design Photos with a Tile Fireplace Surround and a Metal Fireplace Surround
7