Family Room Design Photos with a Tile Fireplace Surround and a Plaster Fireplace Surround
Refine by:
Budget
Sort by:Popular Today
1 - 20 of 16,469 photos
Item 1 of 3

Photo of a mid-sized tropical open concept family room in Geelong with white walls, concrete floors, a standard fireplace, a plaster fireplace surround, grey floor and vaulted.

Design ideas for a large contemporary family room in Other with white walls, plywood floors, a standard fireplace, a plaster fireplace surround, a wall-mounted tv and brown floor.
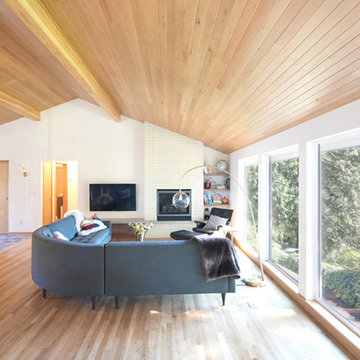
Winner of the 2018 Tour of Homes Best Remodel, this whole house re-design of a 1963 Bennet & Johnson mid-century raised ranch home is a beautiful example of the magic we can weave through the application of more sustainable modern design principles to existing spaces.
We worked closely with our client on extensive updates to create a modernized MCM gem.
Extensive alterations include:
- a completely redesigned floor plan to promote a more intuitive flow throughout
- vaulted the ceilings over the great room to create an amazing entrance and feeling of inspired openness
- redesigned entry and driveway to be more inviting and welcoming as well as to experientially set the mid-century modern stage
- the removal of a visually disruptive load bearing central wall and chimney system that formerly partitioned the homes’ entry, dining, kitchen and living rooms from each other
- added clerestory windows above the new kitchen to accentuate the new vaulted ceiling line and create a greater visual continuation of indoor to outdoor space
- drastically increased the access to natural light by increasing window sizes and opening up the floor plan
- placed natural wood elements throughout to provide a calming palette and cohesive Pacific Northwest feel
- incorporated Universal Design principles to make the home Aging In Place ready with wide hallways and accessible spaces, including single-floor living if needed
- moved and completely redesigned the stairway to work for the home’s occupants and be a part of the cohesive design aesthetic
- mixed custom tile layouts with more traditional tiling to create fun and playful visual experiences
- custom designed and sourced MCM specific elements such as the entry screen, cabinetry and lighting
- development of the downstairs for potential future use by an assisted living caretaker
- energy efficiency upgrades seamlessly woven in with much improved insulation, ductless mini splits and solar gain

Custom built-ins designed to hold a record collection and library of books. The fireplace got a facelift with a fresh mantle and tile surround.
This is an example of a large midcentury open concept family room in DC Metro with a library, white walls, porcelain floors, a standard fireplace, a tile fireplace surround, a wall-mounted tv and black floor.
This is an example of a large midcentury open concept family room in DC Metro with a library, white walls, porcelain floors, a standard fireplace, a tile fireplace surround, a wall-mounted tv and black floor.
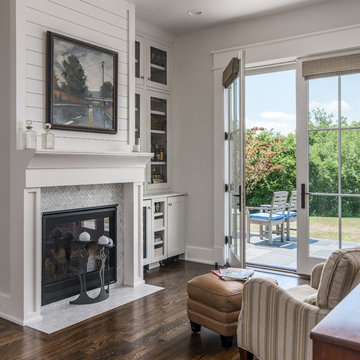
This sitting room + bar is the perfect place to relax and curl up with a good book.
Photography: Garett + Carrie Buell of Studiobuell/ studiobuell.com
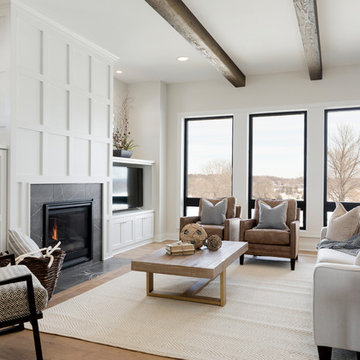
Spacecrafting
This is an example of a country family room in Minneapolis with white walls, medium hardwood floors, a standard fireplace, a tile fireplace surround, a wall-mounted tv and brown floor.
This is an example of a country family room in Minneapolis with white walls, medium hardwood floors, a standard fireplace, a tile fireplace surround, a wall-mounted tv and brown floor.
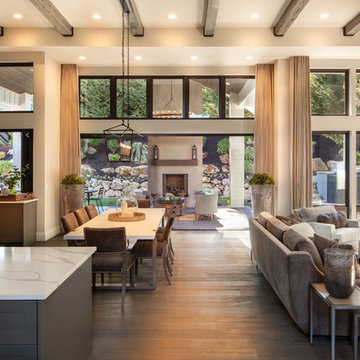
he open plan of the great room, dining and kitchen, leads to a completely covered outdoor living area for year-round entertaining in the Pacific Northwest. By combining tried and true farmhouse style with sophisticated, creamy colors and textures inspired by the home's surroundings, the result is a welcoming, cohesive and intriguing living experience.
For more photos of this project visit our website: https://wendyobrienid.com.
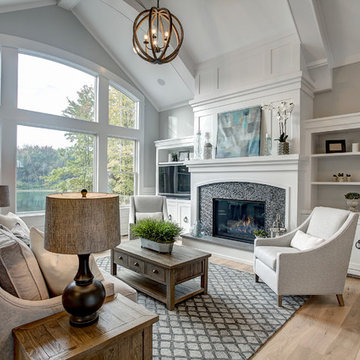
Design ideas for a transitional family room in Grand Rapids with grey walls, light hardwood floors, a standard fireplace, a tile fireplace surround, a built-in media wall and beige floor.
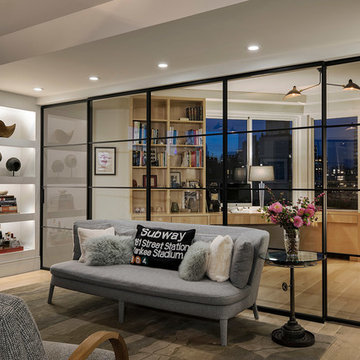
Inspiration for a mid-sized transitional enclosed family room in New York with white walls, light hardwood floors, a ribbon fireplace, a plaster fireplace surround and a wall-mounted tv.
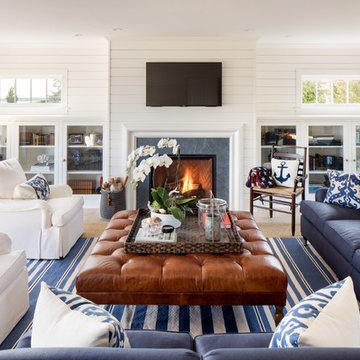
Inspiration for a large beach style open concept family room in New York with white walls, a standard fireplace, a wall-mounted tv, light hardwood floors and a tile fireplace surround.
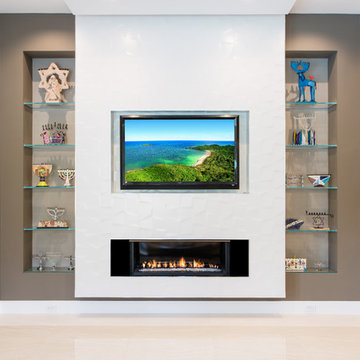
This contemporary beauty features a 3D porcelain tile wall with the TV and propane fireplace built in. The glass shelves are clear, starfire glass so they appear blue instead of green.

Mid-sized modern open concept family room in Orange County with white walls, vinyl floors, a standard fireplace, a tile fireplace surround, a wall-mounted tv, brown floor and wallpaper.

Installation progress of wall unit.
Inspiration for a large transitional loft-style family room in Orlando with grey walls, vinyl floors, a standard fireplace, a tile fireplace surround, a built-in media wall and grey floor.
Inspiration for a large transitional loft-style family room in Orlando with grey walls, vinyl floors, a standard fireplace, a tile fireplace surround, a built-in media wall and grey floor.

Open concept family room, dining room
Inspiration for a mid-sized modern open concept family room in Las Vegas with grey walls, ceramic floors, a standard fireplace, a tile fireplace surround, a built-in media wall and grey floor.
Inspiration for a mid-sized modern open concept family room in Las Vegas with grey walls, ceramic floors, a standard fireplace, a tile fireplace surround, a built-in media wall and grey floor.

Photo of a mid-sized contemporary family room in Dallas with a music area, white walls, medium hardwood floors, no fireplace, a tile fireplace surround, a wall-mounted tv and brown floor.
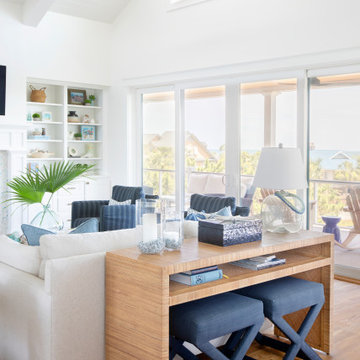
This stylish coastal family room is open to the kitchen and dining space for maximum entertaining flow. A wall of French doors open to a covered porch with views of the Atlantic Ocean.
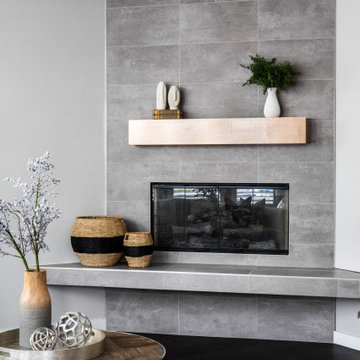
Mid-sized contemporary open concept family room in Orange County with grey walls, dark hardwood floors, a corner fireplace, a tile fireplace surround, a built-in media wall and brown floor.
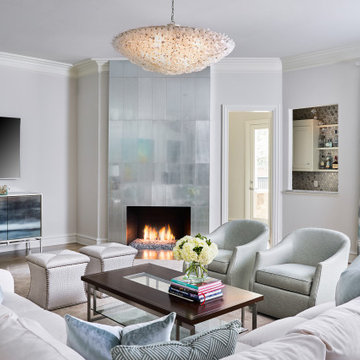
Photo Credit: Stephen Karlisch
This is an example of a large beach style open concept family room in Other with white walls, light hardwood floors, a standard fireplace, a tile fireplace surround, a wall-mounted tv and beige floor.
This is an example of a large beach style open concept family room in Other with white walls, light hardwood floors, a standard fireplace, a tile fireplace surround, a wall-mounted tv and beige floor.
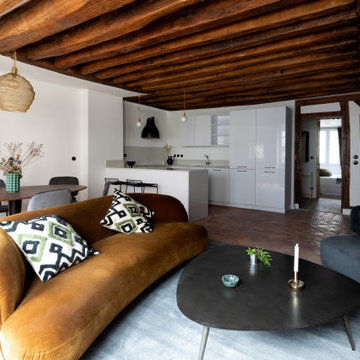
Rénovation d'un appartement de 60m2 sur l'île Saint-Louis à Paris. 2019
Photos Laura Jacques
Design Charlotte Féquet
Inspiration for a mid-sized contemporary open concept family room in Paris with white walls, terra-cotta floors, a standard fireplace, a tile fireplace surround, a concealed tv and red floor.
Inspiration for a mid-sized contemporary open concept family room in Paris with white walls, terra-cotta floors, a standard fireplace, a tile fireplace surround, a concealed tv and red floor.
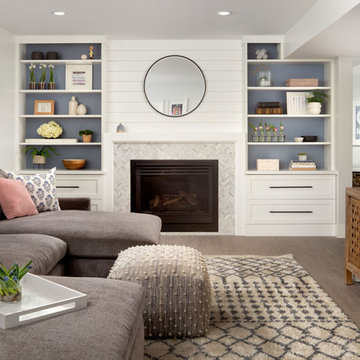
Design ideas for a transitional family room in DC Metro with white walls, a standard fireplace, a tile fireplace surround, brown floor and planked wall panelling.
Family Room Design Photos with a Tile Fireplace Surround and a Plaster Fireplace Surround
1