Family Room Design Photos with a Tile Fireplace Surround and Blue Floor
Refine by:
Budget
Sort by:Popular Today
1 - 20 of 31 photos
Item 1 of 3
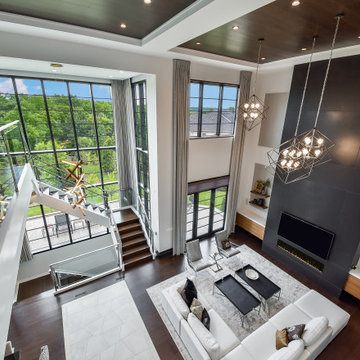
A stair tower provides a focus form the main floor hallway. 22 foot high glass walls wrap the stairs which also open to a two story family room. A wide fireplace wall is flanked by recessed art niches.
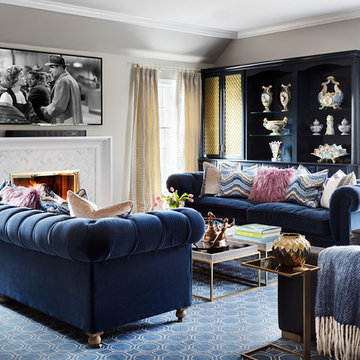
This is an example of a transitional family room in New York with grey walls, carpet, a standard fireplace, a tile fireplace surround, a wall-mounted tv and blue floor.
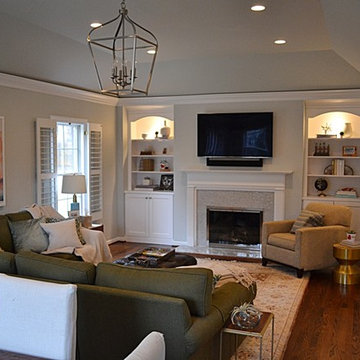
Here is the completed family room looking South. We raised the the bottom chord of the roof truss to gain ceiling height from 8ft to 10ft. We enlarged the connection between the family rm and new kitchen to make it one space. The mantle was refinished and tile was added around the fireplace. New book shelves were added flanking the fireplace.
Chris Marshall
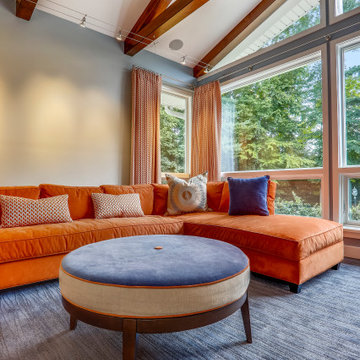
Inspiration for a large contemporary enclosed family room in DC Metro with a home bar, grey walls, carpet, a standard fireplace, a tile fireplace surround, a wall-mounted tv and blue floor.
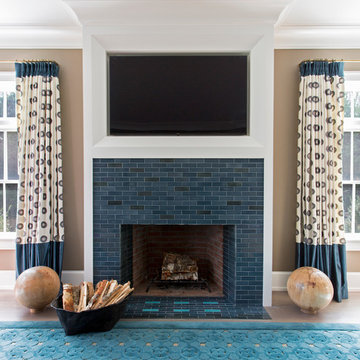
Michelle Rose Photography
Transitional family room in New York with brown walls, medium hardwood floors, a standard fireplace, a tile fireplace surround and blue floor.
Transitional family room in New York with brown walls, medium hardwood floors, a standard fireplace, a tile fireplace surround and blue floor.
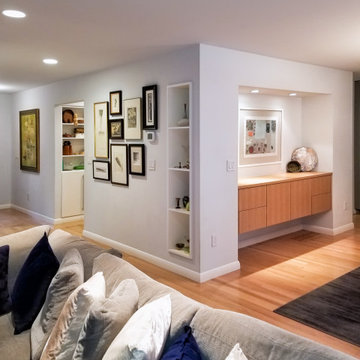
Comfortable family room and open dining space with floating oak credenza and table, sectional and large format tile feature wall with TV. This to the studs renovation made use of the original 1950s hardwood flooring, but everything else was updated and refreshed, including new windows and exterior doors.
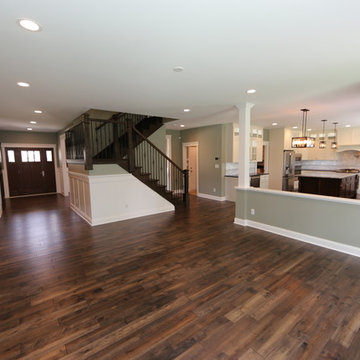
Photo of a large arts and crafts open concept family room in Chicago with green walls, medium hardwood floors, a standard fireplace, a tile fireplace surround, a wall-mounted tv and blue floor.
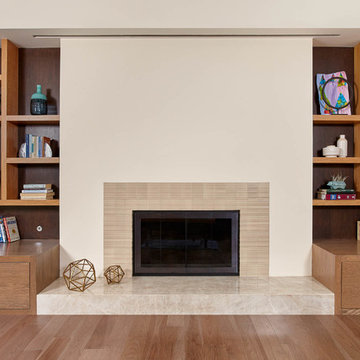
Photo of a large transitional open concept family room in San Francisco with beige walls, medium hardwood floors, a standard fireplace, a tile fireplace surround, a concealed tv and blue floor.
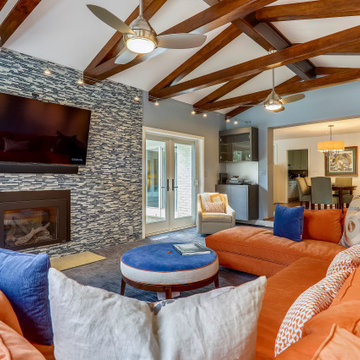
This is an example of a large contemporary enclosed family room in DC Metro with a home bar, grey walls, carpet, a standard fireplace, a tile fireplace surround, a wall-mounted tv and blue floor.
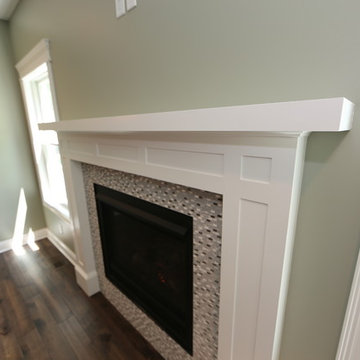
This is an example of a large arts and crafts open concept family room in Chicago with green walls, medium hardwood floors, a standard fireplace, a tile fireplace surround, a wall-mounted tv and blue floor.
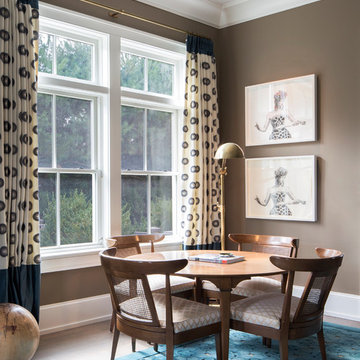
Michelle Rose Photography
Inspiration for a transitional family room in New York with brown walls, medium hardwood floors, a standard fireplace, a tile fireplace surround and blue floor.
Inspiration for a transitional family room in New York with brown walls, medium hardwood floors, a standard fireplace, a tile fireplace surround and blue floor.
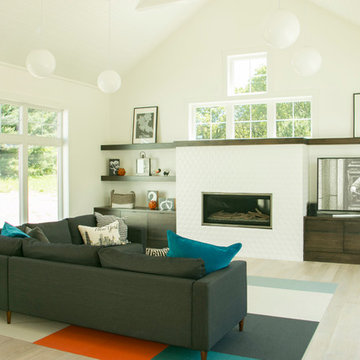
Contemporary family room in Other with white walls, light hardwood floors, a standard fireplace, a tile fireplace surround and blue floor.
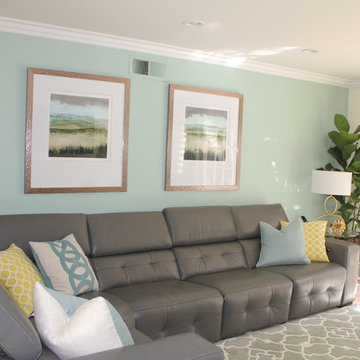
Design ideas for a mid-sized contemporary open concept family room in Orange County with a standard fireplace, beige walls, carpet, a tile fireplace surround, no tv and blue floor.
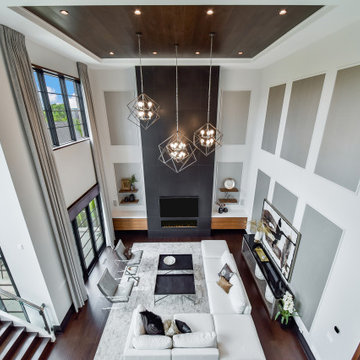
A stair tower provides a focus form the main floor hallway. 22 foot high glass walls wrap the stairs which also open to a two story family room. A wide fireplace wall is flanked by recessed art niches.
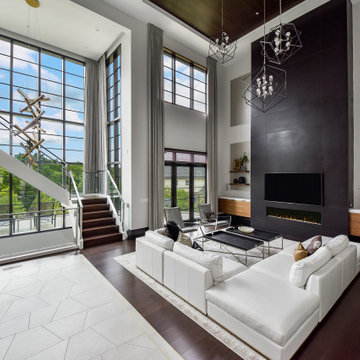
A stair tower provides a focus form the main floor hallway. 22 foot high glass walls wrap the stairs which also open to a two story family room. A wide fireplace wall is flanked by recessed art niches.
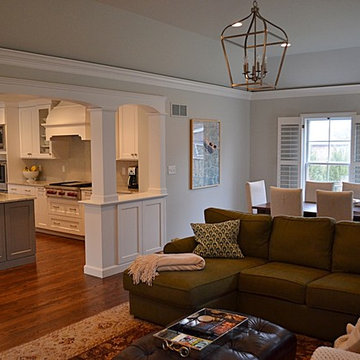
Here is the completed family room looking North. We raised the the bottom chord of the roof truss to gain ceiling height from 8ft to 10ft. We enlarged the connection between the family rm and new kitchen to make it one space.
Chris Marshall
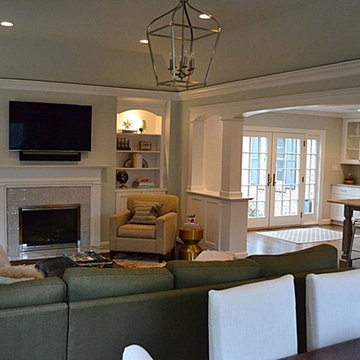
Here is the completed family room looking southwest. We raised the the bottom chord of the roof truss to gain ceiling height from 8ft to 10ft. We enlarged the connection between the family rm and new kitchen to make it one space. The mantle was refinished and tile was added around the fireplace. New book shelves were added flanking the fireplace.
Chris Marshall
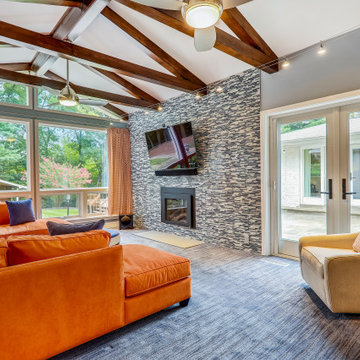
Inspiration for a large contemporary enclosed family room in DC Metro with a home bar, grey walls, carpet, a standard fireplace, a tile fireplace surround, a wall-mounted tv and blue floor.
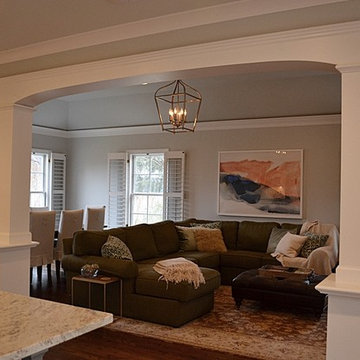
We transformed the existing formal dining room and hallway into a new kitchen. We opened the wall to connect the new kitchen and family room.
Chris Marshall
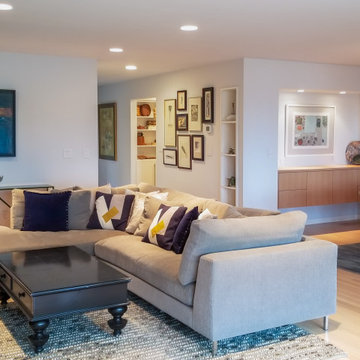
Comfortable family room and open dining space with floating oak credenza and table, sectional and large format tile feature wall with TV. This to the studs renovation made use of the original 1950s hardwood flooring, but everything else was updated and refreshed, including new windows and exterior doors.
Family Room Design Photos with a Tile Fireplace Surround and Blue Floor
1