Family Room Design Photos with a Two-sided Fireplace and a Built-in Media Wall
Refine by:
Budget
Sort by:Popular Today
1 - 20 of 448 photos
Item 1 of 3
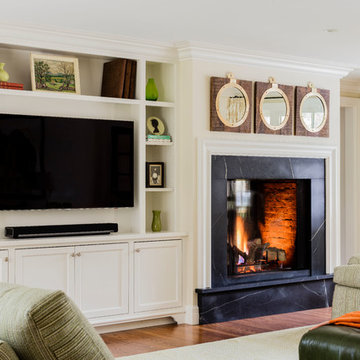
KT2DesignGroup
Michael J Lee Photography
Mid-sized transitional open concept family room in Boston with beige walls, medium hardwood floors, a two-sided fireplace, a stone fireplace surround, a built-in media wall and brown floor.
Mid-sized transitional open concept family room in Boston with beige walls, medium hardwood floors, a two-sided fireplace, a stone fireplace surround, a built-in media wall and brown floor.
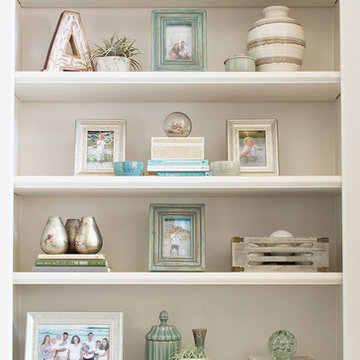
This Family Room was made with family in mind. The sectional is in a tan crypton very durable fabric. Blue upholstered chairs in a teflon finish from Duralee. A faux leather ottoman and stain master carpet rug all provide peace of mind with this family. A very kid friendly space that the whole family can enjoy. Wall Color Benjamin Moore Classic Gray OC-23. Bookcase is flanked with family photos and a seaside theme representing where the clients are originally from California.
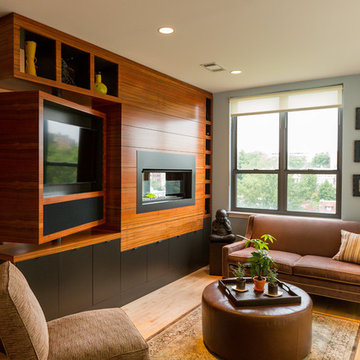
Regis Vogt
Photo of a contemporary family room in DC Metro with medium hardwood floors, a two-sided fireplace and a built-in media wall.
Photo of a contemporary family room in DC Metro with medium hardwood floors, a two-sided fireplace and a built-in media wall.
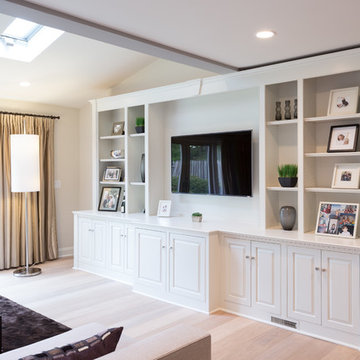
This built-in entertainment center is a perfect focal point for any family room. With bookshelves, storage and a perfect fit for your TV, there is nothing else you need besides some family photos to complete the look.
Blackstock Photography
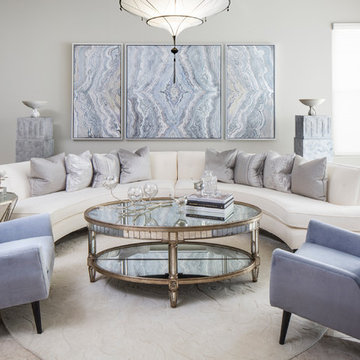
Modern Cozy Family Room
Photo of a mid-sized modern open concept family room in Los Angeles with grey walls, porcelain floors, a two-sided fireplace, a tile fireplace surround, a built-in media wall and beige floor.
Photo of a mid-sized modern open concept family room in Los Angeles with grey walls, porcelain floors, a two-sided fireplace, a tile fireplace surround, a built-in media wall and beige floor.
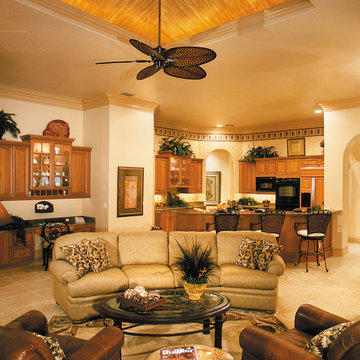
The Sater Design Collection's luxury, Florida home "Isabel" (Plan #6938). saterdesign.com
Large traditional open concept family room in Miami with beige walls, ceramic floors, a two-sided fireplace, a tile fireplace surround and a built-in media wall.
Large traditional open concept family room in Miami with beige walls, ceramic floors, a two-sided fireplace, a tile fireplace surround and a built-in media wall.
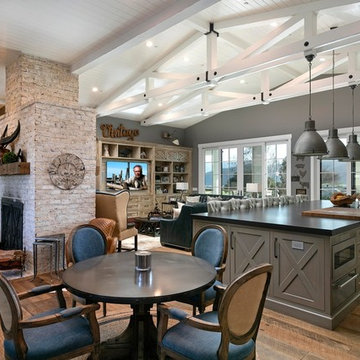
This is an example of a large country open concept family room in Orange County with grey walls, light hardwood floors, a two-sided fireplace, a brick fireplace surround, a built-in media wall and beige floor.
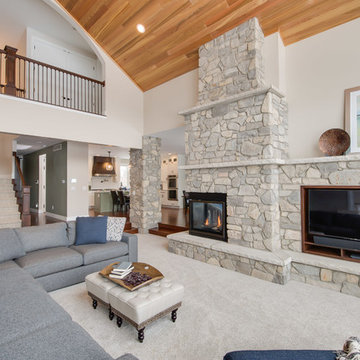
After finalizing the layout for their new build, the homeowners hired SKP Design to select all interior materials and finishes and exterior finishes. They wanted a comfortable inviting lodge style with a natural color palette to reflect the surrounding 100 wooded acres of their property. http://www.skpdesign.com/inviting-lodge
SKP designed three fireplaces in the great room, sunroom and master bedroom. The two-sided great room fireplace is the heart of the home and features the same stone used on the exterior, a natural Michigan stone from Stonemill. With Cambria countertops, the kitchen layout incorporates a large island and dining peninsula which coordinates with the nearby custom-built dining room table. Additional custom work includes two sliding barn doors, mudroom millwork and built-in bunk beds. Engineered wood floors are from Casabella Hardwood with a hand scraped finish. The black and white laundry room is a fresh looking space with a fun retro aesthetic.
Photography: Casey Spring
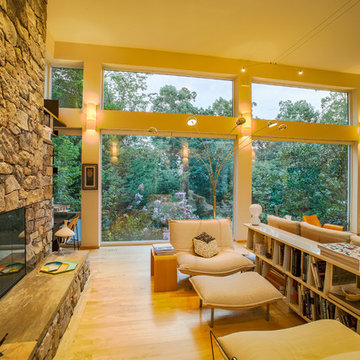
The great room/living room has several enormous picture windows toward the forest on the north. The high ceiling was designed to be in proportion to the width and length of the overall space. Duffy Healey, photographer.

Contemporary family room featuring a two sided fireplace with a semi precious tigers eye surround.
Design ideas for a large contemporary enclosed family room in Toronto with brown walls, carpet, a two-sided fireplace, a stone fireplace surround, a built-in media wall, white floor, recessed and wood walls.
Design ideas for a large contemporary enclosed family room in Toronto with brown walls, carpet, a two-sided fireplace, a stone fireplace surround, a built-in media wall, white floor, recessed and wood walls.
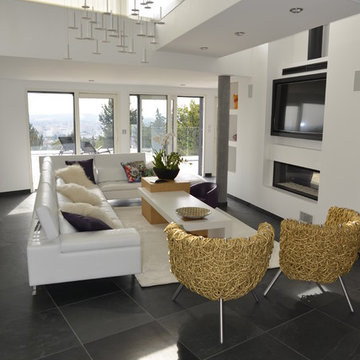
Les sol sont en ardoise naturelle.
La cheminée est au gaz de marque Bodard & Gonay.
Nous avons fourni le mobilier et la décoration par le biais de notre société "Décoration & Design".
Le canapé de marque JORI, dimensionné pour la pièce.
le tapis sur mesure en soie naturelle de chez DEDIMORA.
J'ai dessiné et fait réaliser la table de salon, pour que les dimensions correspondent bien à la pièce.
Le lustre I-RAIN OLED de chez BLACKBODY est également conçu sur mesure.
Les spot encastrés en verre et inox de marque LIMBURG.
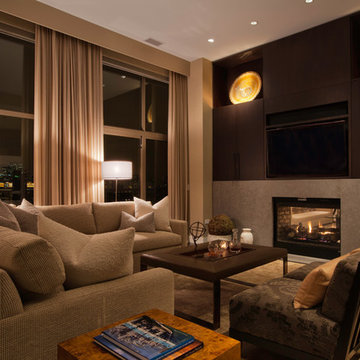
Jill Buckner
This is an example of a contemporary family room in Chicago with beige walls, dark hardwood floors, a two-sided fireplace, a built-in media wall and beige floor.
This is an example of a contemporary family room in Chicago with beige walls, dark hardwood floors, a two-sided fireplace, a built-in media wall and beige floor.

Large family room designed for multi generation family gatherings. Modern open room connected to the kitchen and home bar.
Inspiration for a large country open concept family room in Denver with a home bar, beige walls, medium hardwood floors, a two-sided fireplace, a stone fireplace surround, a built-in media wall, beige floor and vaulted.
Inspiration for a large country open concept family room in Denver with a home bar, beige walls, medium hardwood floors, a two-sided fireplace, a stone fireplace surround, a built-in media wall, beige floor and vaulted.
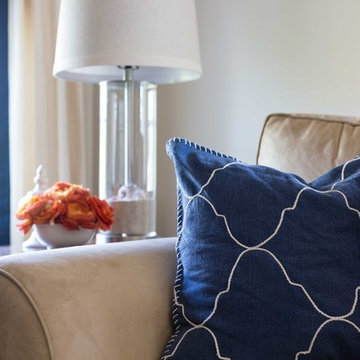
Hampton Style Coastal Family Room - Long Island, New York
Interior design by Jeanne Campana Design
www.jeannecampanadesign.com
Large beach style open concept family room in New York with medium hardwood floors, a two-sided fireplace, a stone fireplace surround, a built-in media wall and beige walls.
Large beach style open concept family room in New York with medium hardwood floors, a two-sided fireplace, a stone fireplace surround, a built-in media wall and beige walls.
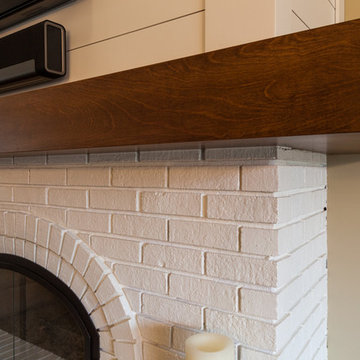
Most traditional older homes are set up with a dark, closed off kitchen, which is what this kitchen used to be. It had potential and we came in to open its doors to the family room to allow for seating, reconfigured the kitchen cabinetry, and also refinished and refaced the cabinetry. Some of the finishes include Taj Mahal Quartzite, White Dove finish on cabinetry, shaker style doors and doors with a bead, subway backsplash, and shiplap fireplace.
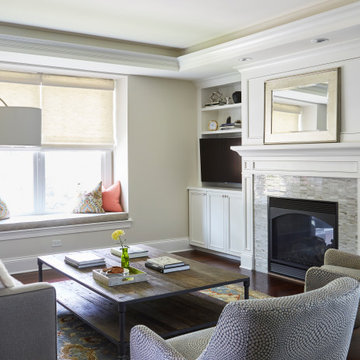
A comfortable family room off of the busy kitchen with a two-sided fireplace is the perfect evening retreat.
Photo of a large transitional open concept family room in Chicago with a tile fireplace surround, a built-in media wall, grey walls, medium hardwood floors, a two-sided fireplace and brown floor.
Photo of a large transitional open concept family room in Chicago with a tile fireplace surround, a built-in media wall, grey walls, medium hardwood floors, a two-sided fireplace and brown floor.
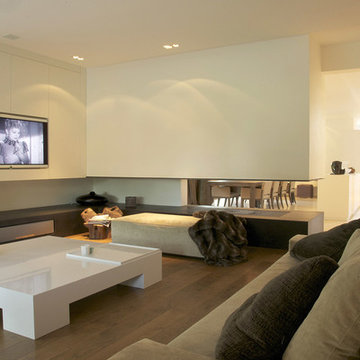
Laurent Scavone
Photo of a mid-sized traditional open concept family room in Lille with white walls, medium hardwood floors, a two-sided fireplace and a built-in media wall.
Photo of a mid-sized traditional open concept family room in Lille with white walls, medium hardwood floors, a two-sided fireplace and a built-in media wall.
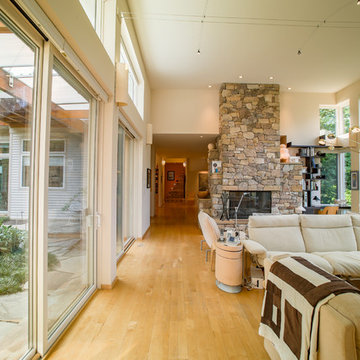
Duffy Healey
Expansive contemporary open concept family room in Raleigh with beige walls, light hardwood floors, a two-sided fireplace, a stone fireplace surround and a built-in media wall.
Expansive contemporary open concept family room in Raleigh with beige walls, light hardwood floors, a two-sided fireplace, a stone fireplace surround and a built-in media wall.
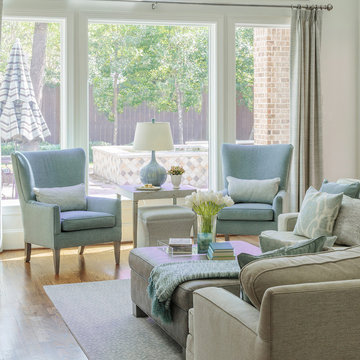
This Family Room was made with family in mind. The sectional is in a tan crypton very durable fabric. Blue upholstered chairs in a teflon finish from Duralee. A faux leather ottoman and stain master carpet rug all provide peace of mind with this family. A very kid friendly space that the whole family can enjoy. Wall Color Benjamin Moore Classic Gray OC-23
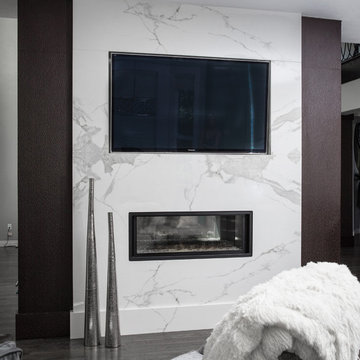
2-story floor to ceiling Neolith Fireplace surround.
Pattern matching between multiple slabs.
Mitred corners to run the veins in a 'waterfall' like effect.
GaleRisa Photography
Family Room Design Photos with a Two-sided Fireplace and a Built-in Media Wall
1