Family Room Design Photos with a Two-sided Fireplace and a Built-in Media Wall
Refine by:
Budget
Sort by:Popular Today
81 - 100 of 455 photos
Item 1 of 3
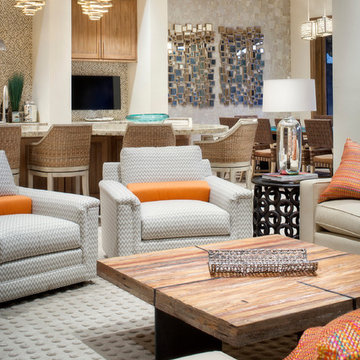
Expansive transitional loft-style family room in Austin with a game room, beige walls, marble floors, a two-sided fireplace, a stone fireplace surround and a built-in media wall.
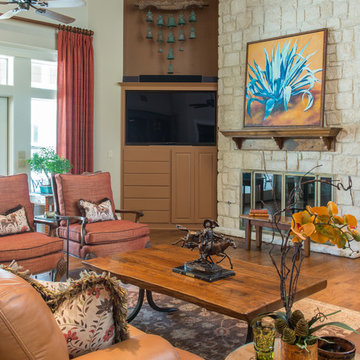
Painting the entertainment cabinet a color similar to the floor and ceiling, tied it together and made it the focal point in the room. The fireplace also became more prominent and textural!
Michael Hunter, Photographer
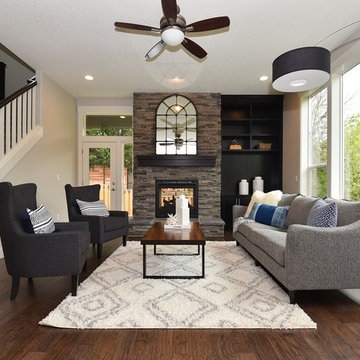
Design ideas for a transitional open concept family room in Portland with a two-sided fireplace, a stone fireplace surround and a built-in media wall.
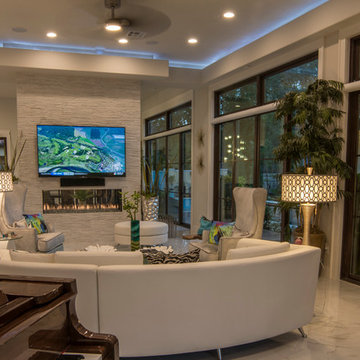
Ann Sherman
This is an example of a large contemporary open concept family room in Oklahoma City with beige walls, marble floors, a two-sided fireplace, a stone fireplace surround and a built-in media wall.
This is an example of a large contemporary open concept family room in Oklahoma City with beige walls, marble floors, a two-sided fireplace, a stone fireplace surround and a built-in media wall.
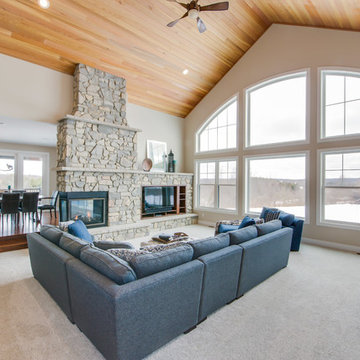
After finalizing the layout for their new build, the homeowners hired SKP Design to select all interior materials and finishes and exterior finishes. They wanted a comfortable inviting lodge style with a natural color palette to reflect the surrounding 100 wooded acres of their property. http://www.skpdesign.com/inviting-lodge
SKP designed three fireplaces in the great room, sunroom and master bedroom. The two-sided great room fireplace is the heart of the home and features the same stone used on the exterior, a natural Michigan stone from Stonemill. With Cambria countertops, the kitchen layout incorporates a large island and dining peninsula which coordinates with the nearby custom-built dining room table. Additional custom work includes two sliding barn doors, mudroom millwork and built-in bunk beds. Engineered wood floors are from Casabella Hardwood with a hand scraped finish. The black and white laundry room is a fresh looking space with a fun retro aesthetic.
Photography: Casey Spring
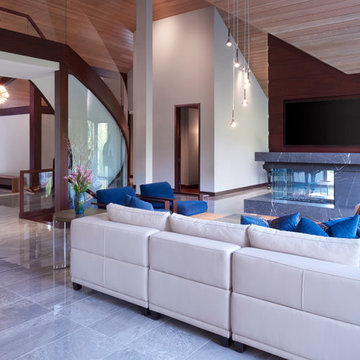
The Renovation of this home held a host of issues to resolve. The original fireplace was awkward and the ceiling was very complex. The original fireplace concept was designed to use a 3-sided fireplace to divide two rooms which became the focal point of the Great Room. For this particular floor plan since the Great Room was open to the rest of the main floor a sectional was the perfect choice to ground the space. It did just that! Although it is an open concept the floor plan creates a comfortable cozy space.
Photography by Carlson Productions, LLC
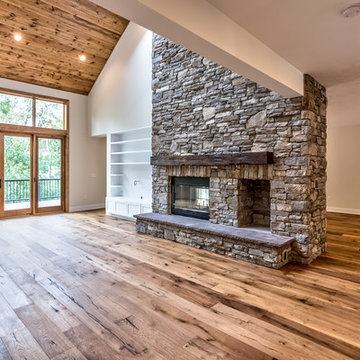
2 story vaulted family room with stone see through fireplace and raised stone hearth
Design ideas for a large arts and crafts loft-style family room in Other with grey walls, medium hardwood floors, a two-sided fireplace, a stone fireplace surround, a built-in media wall and brown floor.
Design ideas for a large arts and crafts loft-style family room in Other with grey walls, medium hardwood floors, a two-sided fireplace, a stone fireplace surround, a built-in media wall and brown floor.
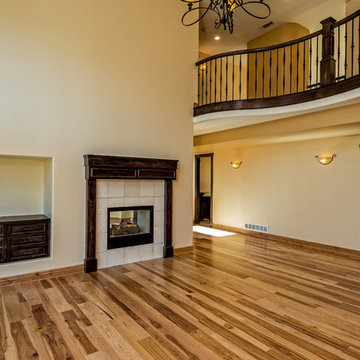
Jeff Davis, JW Imagery
This is an example of a large transitional open concept family room in Denver with beige walls, medium hardwood floors, a two-sided fireplace, a tile fireplace surround and a built-in media wall.
This is an example of a large transitional open concept family room in Denver with beige walls, medium hardwood floors, a two-sided fireplace, a tile fireplace surround and a built-in media wall.
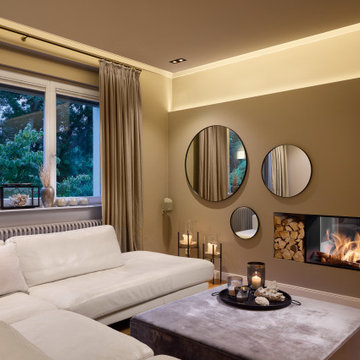
This is an example of a mid-sized contemporary open concept family room in Leipzig with grey walls, medium hardwood floors, a two-sided fireplace, a metal fireplace surround, a built-in media wall and wallpaper.
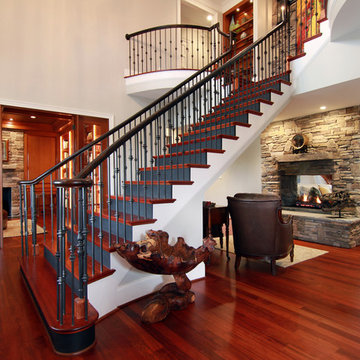
Inspiration for an expansive transitional open concept family room in St Louis with beige walls, medium hardwood floors, a two-sided fireplace, a stone fireplace surround and a built-in media wall.
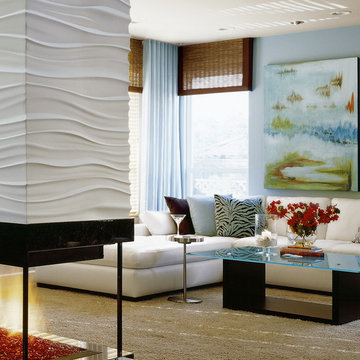
Robeson Design
Gail Owens Photography
Click on the hyperlink for more on this project.
Photo of a mid-sized contemporary open concept family room in San Diego with blue walls, carpet, a two-sided fireplace, a plaster fireplace surround and a built-in media wall.
Photo of a mid-sized contemporary open concept family room in San Diego with blue walls, carpet, a two-sided fireplace, a plaster fireplace surround and a built-in media wall.
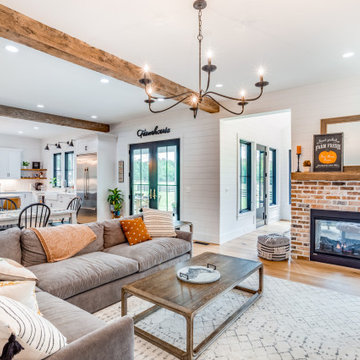
Photo of a mid-sized country open concept family room in DC Metro with white walls, light hardwood floors, a two-sided fireplace, a brick fireplace surround, a built-in media wall and brown floor.
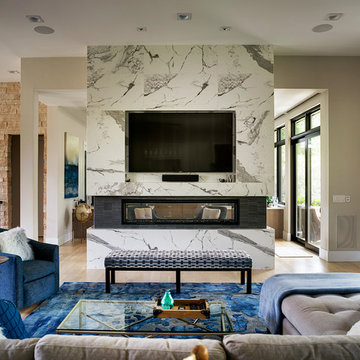
Eric Lucero Photography
Inspiration for a contemporary family room in Denver with beige walls, light hardwood floors, a two-sided fireplace and a built-in media wall.
Inspiration for a contemporary family room in Denver with beige walls, light hardwood floors, a two-sided fireplace and a built-in media wall.
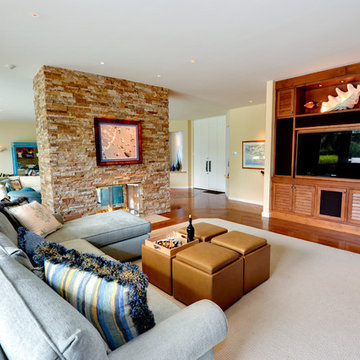
Transitional media/family room with a tropical flair
This is an example of a large tropical open concept family room in Los Angeles with yellow walls, medium hardwood floors, a two-sided fireplace, a stone fireplace surround and a built-in media wall.
This is an example of a large tropical open concept family room in Los Angeles with yellow walls, medium hardwood floors, a two-sided fireplace, a stone fireplace surround and a built-in media wall.
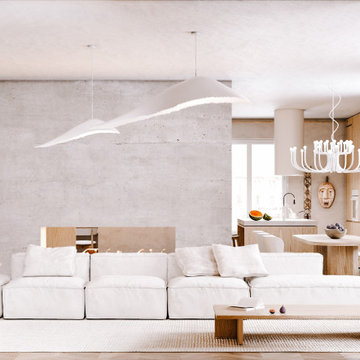
Photo of a large enclosed family room in Milan with a library, grey walls, light hardwood floors, a two-sided fireplace, a concrete fireplace surround and a built-in media wall.
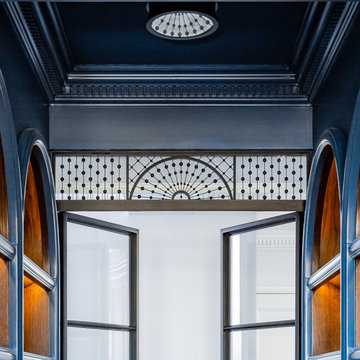
Custom metal screen and steel doors separate public living areas from private.
Design ideas for a small transitional enclosed family room in New York with a library, blue walls, medium hardwood floors, a two-sided fireplace, a stone fireplace surround, a built-in media wall, brown floor, recessed and panelled walls.
Design ideas for a small transitional enclosed family room in New York with a library, blue walls, medium hardwood floors, a two-sided fireplace, a stone fireplace surround, a built-in media wall, brown floor, recessed and panelled walls.
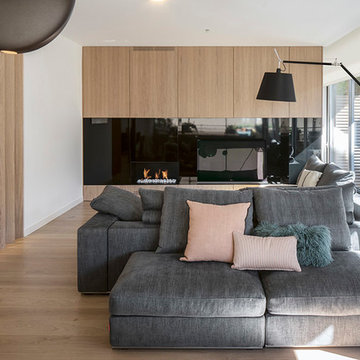
Mauricio Fuertes | Susanna Cots Interior Design
Design ideas for a mid-sized contemporary open concept family room in Barcelona with white walls, medium hardwood floors, a two-sided fireplace and a built-in media wall.
Design ideas for a mid-sized contemporary open concept family room in Barcelona with white walls, medium hardwood floors, a two-sided fireplace and a built-in media wall.
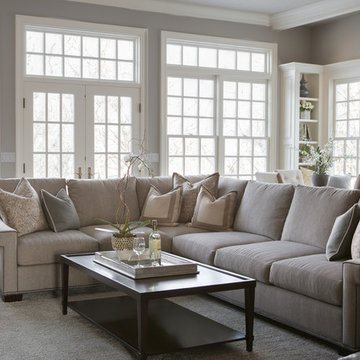
Just one of many sitting areas in this home, this family room's custom furnishings and accessories provides a formal look with a casual feel.
Design Connection, Inc. provided; Space plans, custom cabinet designs, furniture, wall art, lamps, and project management to ensure all aspects of this space met the firm’s high criteria.
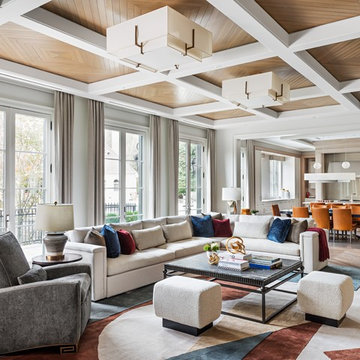
Design ideas for a large transitional open concept family room in Toronto with white walls, medium hardwood floors, a two-sided fireplace, a stone fireplace surround, a built-in media wall and beige floor.
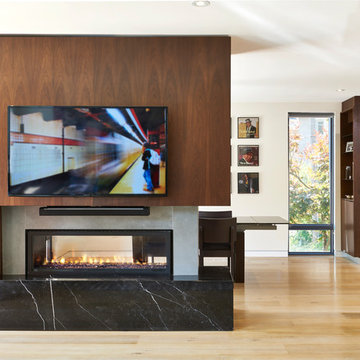
A two-sided fireplace separates the family room from the dining room.
Mid-sized contemporary open concept family room in Toronto with white walls, light hardwood floors, a two-sided fireplace, a concrete fireplace surround and a built-in media wall.
Mid-sized contemporary open concept family room in Toronto with white walls, light hardwood floors, a two-sided fireplace, a concrete fireplace surround and a built-in media wall.
Family Room Design Photos with a Two-sided Fireplace and a Built-in Media Wall
5