Family Room Design Photos with a Two-sided Fireplace
Refine by:
Budget
Sort by:Popular Today
101 - 120 of 1,102 photos
Item 1 of 3
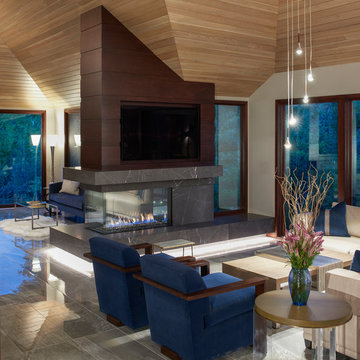
The Renovation of this home held a host of issues to resolve. The original fireplace was awkward and the ceiling was very complex. The original fireplace concept was designed to use a 3-sided fireplace to divide two rooms which became the focal point of the Great Room.
For this particular floor plan since the Great Room was open to the rest of the main floor a sectional was the perfect choice to ground the space. It did just that! Although it is an open concept the floor plan creates a comfortable cozy space.
Photography by Carlson Productions, LLC
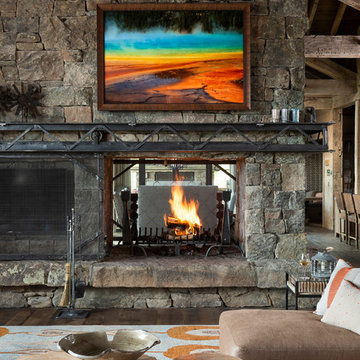
Photography - LongViews Studios
Inspiration for an expansive country open concept family room in Other with brown walls, medium hardwood floors, a two-sided fireplace, a stone fireplace surround, a wall-mounted tv and brown floor.
Inspiration for an expansive country open concept family room in Other with brown walls, medium hardwood floors, a two-sided fireplace, a stone fireplace surround, a wall-mounted tv and brown floor.
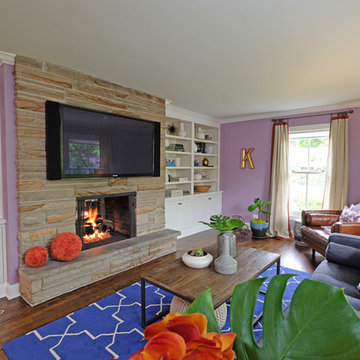
Free ebook, Creating the Ideal Kitchen. DOWNLOAD NOW
The Klimala’s and their three kids are no strangers to moving, this being their fifth house in the same town over the 20-year period they have lived there. “It must be the 7-year itch, because every seven years, we seem to find ourselves antsy for a new project or a new environment. I think part of it is being a designer, I see my own taste evolve and I want my environment to reflect that. Having easy access to wonderful tradesmen and a knowledge of the process makes it that much easier”.
This time, Klimala’s fell in love with a somewhat unlikely candidate. The 1950’s ranch turned cape cod was a bit of a mutt, but it’s location 5 minutes from their design studio and backing up to the high school where their kids can roll out of bed and walk to school, coupled with the charm of its location on a private road and lush landscaping made it an appealing choice for them.
“The bones of the house were really charming. It was typical 1,500 square foot ranch that at some point someone added a second floor to. Its sloped roofline and dormered bedrooms gave it some charm.” With the help of architect Maureen McHugh, Klimala’s gutted and reworked the layout to make the house work for them. An open concept kitchen and dining room allows for more frequent casual family dinners and dinner parties that linger. A dingy 3-season room off the back of the original house was insulated, given a vaulted ceiling with skylights and now opens up to the kitchen. This room now houses an 8’ raw edge white oak dining table and functions as an informal dining room. “One of the challenges with these mid-century homes is the 8’ ceilings. I had to have at least one room that had a higher ceiling so that’s how we did it” states Klimala.
The kitchen features a 10’ island which houses a 5’0” Galley Sink. The Galley features two faucets, and double tiered rail system to which accessories such as cutting boards and stainless steel bowls can be added for ease of cooking. Across from the large sink is an induction cooktop. “My two teen daughters and I enjoy cooking, and the Galley and induction cooktop make it so easy.” A wall of tall cabinets features a full size refrigerator, freezer, double oven and built in coffeemaker. The area on the opposite end of the kitchen features a pantry with mirrored glass doors and a beverage center below.
The rest of the first floor features an entry way, a living room with views to the front yard’s lush landscaping, a family room where the family hangs out to watch TV, a back entry from the garage with a laundry room and mudroom area, one of the home’s four bedrooms and a full bath. There is a double sided fireplace between the family room and living room. The home features pops of color from the living room’s peach grass cloth to purple painted wall in the family room. “I’m definitely a traditionalist at heart but because of the home’s Midcentury roots, I wanted to incorporate some of those elements into the furniture, lighting and accessories which also ended up being really fun. We are not formal people so I wanted a house that my kids would enjoy, have their friends over and feel comfortable.”
The second floor houses the master bedroom suite, two of the kids’ bedrooms and a back room nicknamed “the library” because it has turned into a quiet get away area where the girls can study or take a break from the rest of the family. The area was originally unfinished attic, and because the home was short on closet space, this Jack and Jill area off the girls’ bedrooms houses two large walk-in closets and a small sitting area with a makeup vanity. “The girls really wanted to keep the exposed brick of the fireplace that runs up the through the space, so that’s what we did, and I think they feel like they are in their own little loft space in the city when they are up there” says Klimala.
Designed by: Susan Klimala, CKD, CBD
Photography by: Carlos Vergara
For more information on kitchen and bath design ideas go to: www.kitchenstudio-ge.com
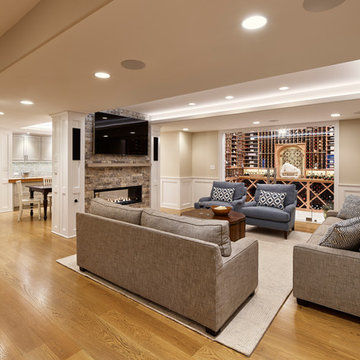
Jeffrey Totaro
Inspiration for a large transitional family room in Philadelphia with beige walls, light hardwood floors, a two-sided fireplace and a stone fireplace surround.
Inspiration for a large transitional family room in Philadelphia with beige walls, light hardwood floors, a two-sided fireplace and a stone fireplace surround.
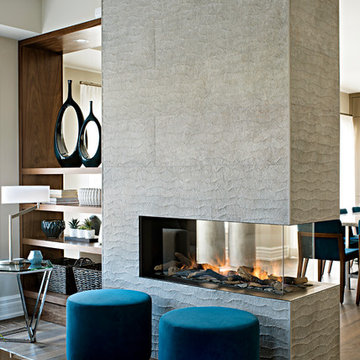
Mike Chajecki
Inspiration for a mid-sized contemporary open concept family room in Toronto with grey walls, medium hardwood floors, a two-sided fireplace, a tile fireplace surround, a built-in media wall and brown floor.
Inspiration for a mid-sized contemporary open concept family room in Toronto with grey walls, medium hardwood floors, a two-sided fireplace, a tile fireplace surround, a built-in media wall and brown floor.
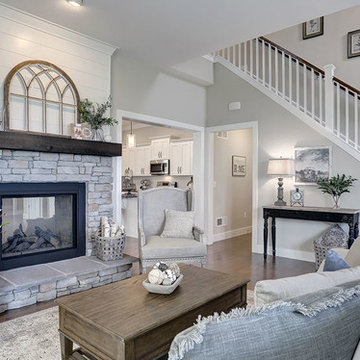
This 2-story Arts & Crafts style home first-floor owner’s suite includes a welcoming front porch and a 2-car rear entry garage. Lofty 10’ ceilings grace the first floor where hardwood flooring flows from the foyer to the great room, hearth room, and kitchen. The great room and hearth room share a see-through gas fireplace with floor-to-ceiling stone surround and built-in bookshelf in the hearth room and in the great room, stone surround to the mantel with stylish shiplap above. The open kitchen features attractive cabinetry with crown molding, Hanstone countertops with tile backsplash, and stainless steel appliances. An elegant tray ceiling adorns the spacious owner’s bedroom. The owner’s bathroom features a tray ceiling, double bowl vanity, tile shower, an expansive closet, and two linen closets. The 2nd floor boasts 2 additional bedrooms, a full bathroom, and a loft.
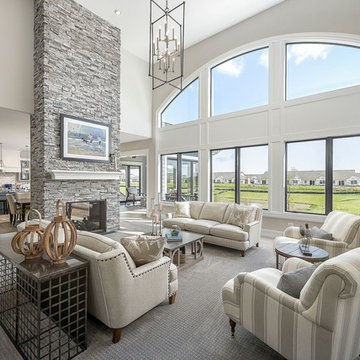
Inspiration for a mid-sized transitional enclosed family room in Chicago with carpet, a stone fireplace surround, grey floor, beige walls, a two-sided fireplace and no tv.
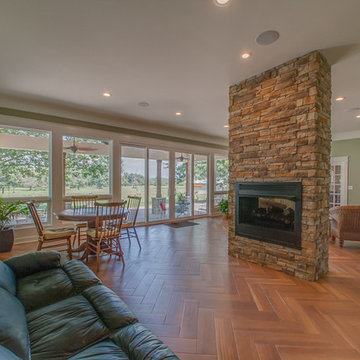
Distinguished View Photography
Photo of a large country enclosed family room in Nashville with green walls, ceramic floors, a two-sided fireplace and a stone fireplace surround.
Photo of a large country enclosed family room in Nashville with green walls, ceramic floors, a two-sided fireplace and a stone fireplace surround.
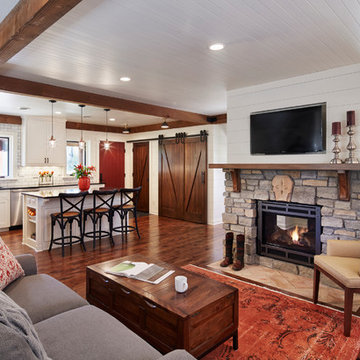
Corey Gaffer Photography
Mid-sized traditional open concept family room in Minneapolis with white walls, dark hardwood floors, a two-sided fireplace, a brick fireplace surround, a wall-mounted tv and brown floor.
Mid-sized traditional open concept family room in Minneapolis with white walls, dark hardwood floors, a two-sided fireplace, a brick fireplace surround, a wall-mounted tv and brown floor.
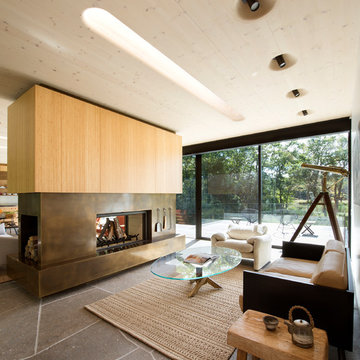
© Bates Masi + Architects
Photo of a mid-sized enclosed family room in New York with white walls, a two-sided fireplace, a metal fireplace surround and no tv.
Photo of a mid-sized enclosed family room in New York with white walls, a two-sided fireplace, a metal fireplace surround and no tv.
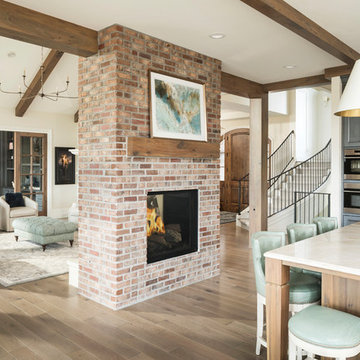
Josh Caldwell Photography
This is an example of a transitional open concept family room in Denver with a music area, beige walls, medium hardwood floors, a two-sided fireplace, a brick fireplace surround and brown floor.
This is an example of a transitional open concept family room in Denver with a music area, beige walls, medium hardwood floors, a two-sided fireplace, a brick fireplace surround and brown floor.
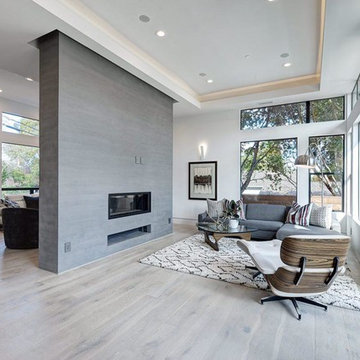
Justin Adams
Mid-sized modern open concept family room in San Francisco with white walls, light hardwood floors, a two-sided fireplace, a plaster fireplace surround, no tv and beige floor.
Mid-sized modern open concept family room in San Francisco with white walls, light hardwood floors, a two-sided fireplace, a plaster fireplace surround, no tv and beige floor.
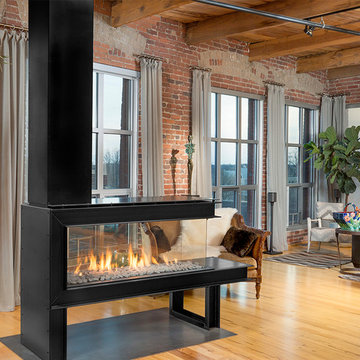
Condo owner, Cyndi Collins, spent hours searching for the perfect fireplace. She says, "I did a lot of searching to find the perfect fireplace. I started looking at 4-sided, peninsulas, room dividers… I can’t tell you how many hours I spent. It became my project every night before bed. I wanted it to be the heart of the home. "
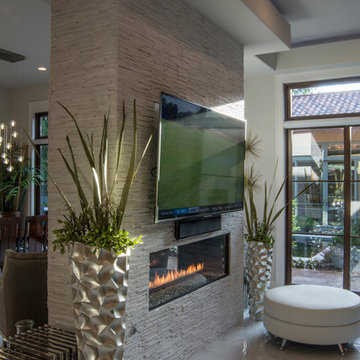
Ann Sherman
Inspiration for a large contemporary open concept family room in Oklahoma City with beige walls, marble floors, a two-sided fireplace, a stone fireplace surround and a built-in media wall.
Inspiration for a large contemporary open concept family room in Oklahoma City with beige walls, marble floors, a two-sided fireplace, a stone fireplace surround and a built-in media wall.
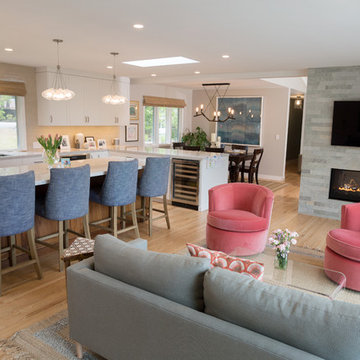
Paige Green
Design ideas for a mid-sized contemporary open concept family room in San Francisco with white walls, light hardwood floors, a two-sided fireplace, a stone fireplace surround and a wall-mounted tv.
Design ideas for a mid-sized contemporary open concept family room in San Francisco with white walls, light hardwood floors, a two-sided fireplace, a stone fireplace surround and a wall-mounted tv.
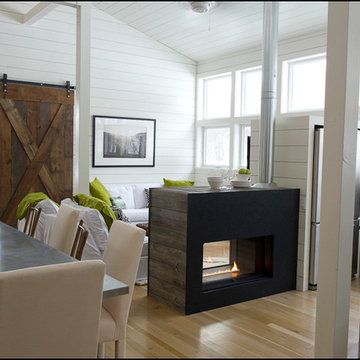
New living space in a former hay loft.
Photo: Lisa Cueman
The conversion of a hay loft to a comfortable guest suite was a fun creative challenge. Salvaged barn wood from a family farm in the Midwest is highlighted against a foil of clean modern surfaces.
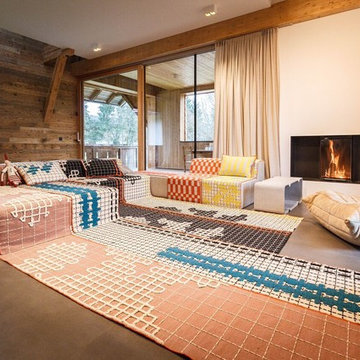
Inspiration for a large eclectic open concept family room in Munich with white walls, ceramic floors, a two-sided fireplace and a plaster fireplace surround.
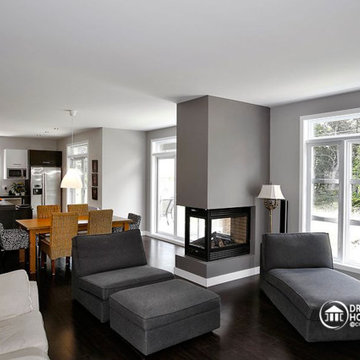
Blueprints & PDF files on sale starting at $1079 !
Distinctive elements :
5 bedrooms
Home office
Bonus room
Open floor plan layout
2-car garage
Large master suite
Fireplace in the living room
This cottage-style charmer plays down the garage presence with discreet side access. Within, the floor plan includes 3 planned bedrooms with the feasibility of 2 more in the large bonus space above the garage.
On the ground floor, one is greeted by an office or flex room by the front entry. Beyond, one finds a completely open activities area. The living room with fireplace easily flows to the dining area and then to the very open kitchen with island and eating bar.
Upstairs, the 14’ x 14’ master bedroom will easily accommodate a king-size bed with room to spare. Other master suite amenities include a 9’ x 8’ walk-in closet and private bathroom featuring a shower that is nearly 5’ x 4’, a corner bath and double vanity. We also note the presence of two secondary bedrooms and a convenient combined bathroom / laundry. Finally, a bonus space of 22 'x 13' could be used for 2 additional bedrooms or for family recreation space.
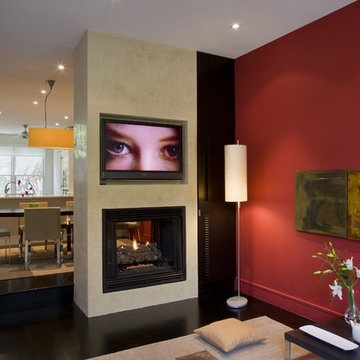
This is an example of a contemporary open concept family room in DC Metro with red walls, a two-sided fireplace and a wall-mounted tv.
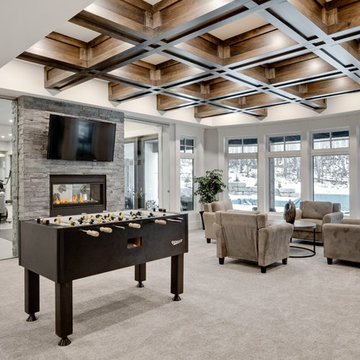
www.zoon.ca
This is an example of an expansive transitional open concept family room in Calgary with a game room, grey walls, carpet, a two-sided fireplace, a stone fireplace surround, a wall-mounted tv and grey floor.
This is an example of an expansive transitional open concept family room in Calgary with a game room, grey walls, carpet, a two-sided fireplace, a stone fireplace surround, a wall-mounted tv and grey floor.
Family Room Design Photos with a Two-sided Fireplace
6