Family Room Design Photos with a Wood Fireplace Surround and Vaulted
Refine by:
Budget
Sort by:Popular Today
21 - 40 of 84 photos
Item 1 of 3
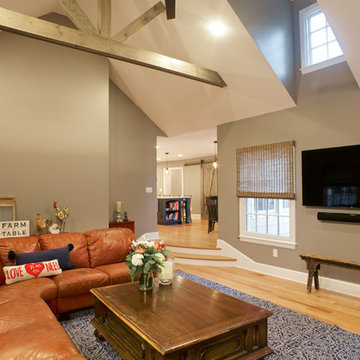
The addition off the back of the house created an oversized family room. The sunken steps creates an architectural design that makes a space feel separate but still open - a look and feel our clients were looking to achieve.
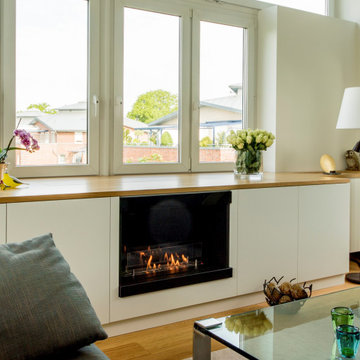
This is an example of a large traditional open concept family room in Hanover with a library, beige walls, light hardwood floors, a standard fireplace, a wood fireplace surround, a concealed tv, brown floor, vaulted and wallpaper.
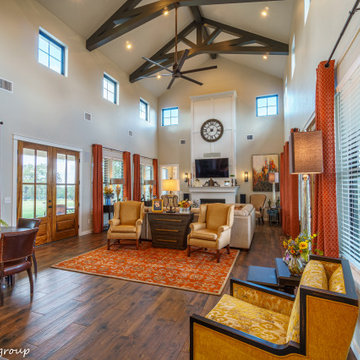
Large country open concept family room in Austin with beige walls, dark hardwood floors, a standard fireplace, a wood fireplace surround, a wall-mounted tv, brown floor and vaulted.
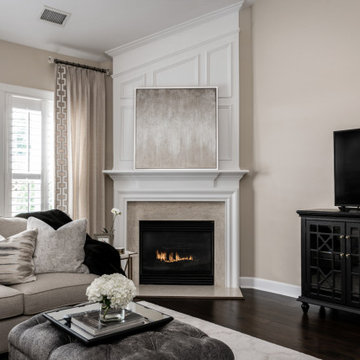
Lighter fabrics were introduced to the family room to brighten up this client's space. The drapery treatments are a solid linen with large tape trim on the lead edge. The new chairs have classic lines with a beautiful silk type zebra pattern.
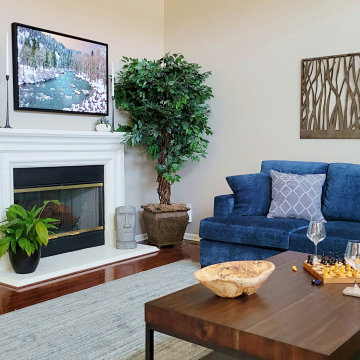
This room was really designed around the painting. Our client fell in love with it, and it became the primary influence for the rest of the space.
Design ideas for a large contemporary open concept family room in Sacramento with grey walls, medium hardwood floors, a standard fireplace, a wood fireplace surround, a concealed tv and vaulted.
Design ideas for a large contemporary open concept family room in Sacramento with grey walls, medium hardwood floors, a standard fireplace, a wood fireplace surround, a concealed tv and vaulted.
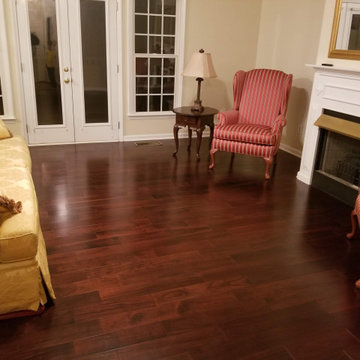
Nuvelle Acacia Engineered Hardwood color Mahogany.
Inspiration for a traditional open concept family room in Charlotte with yellow walls, dark hardwood floors, a two-sided fireplace, a wood fireplace surround, red floor and vaulted.
Inspiration for a traditional open concept family room in Charlotte with yellow walls, dark hardwood floors, a two-sided fireplace, a wood fireplace surround, red floor and vaulted.
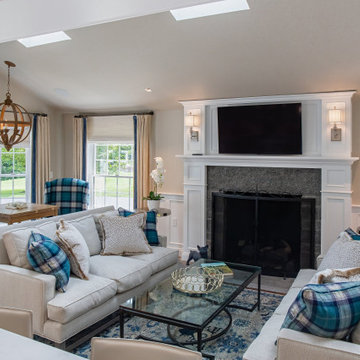
The goal of this design was to upgrade the function and style of the kitchen and integrate with the family room space in a dramatic way. Columns and wainscot paneling trail from the kitchen to envelope the family area and allow this open space to function cohesively.
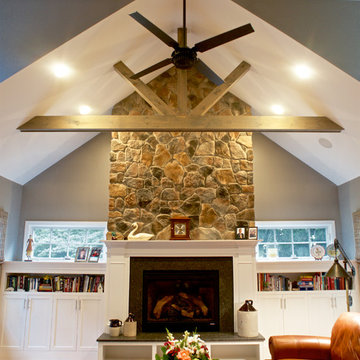
The addition off the back of the house created an oversized family room. The sunken steps creates an architectural design that makes a space feel separate but still open - a look and feel our clients were looking to achieve.
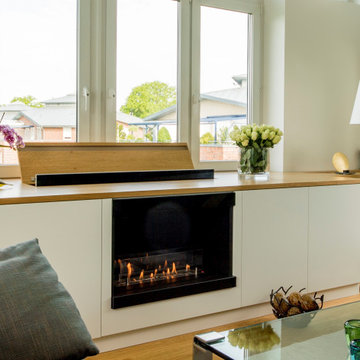
Photo of a large traditional open concept family room in Hanover with beige walls, light hardwood floors, a standard fireplace, a wood fireplace surround, a concealed tv, brown floor, vaulted and wallpaper.
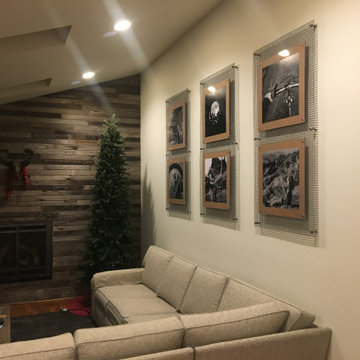
Colonial residence with a slab on grade family room, re-imagined into a contemporary style family room with vaulted ceilings and skylights for natural day lighting. Existing brick natural fireplace was removed and a new gas fired fireplace insert was placed in front of the existing and vented up the existing flue. The fireplace surround was clad in weathered tongue and groove cedar slats obtained from existing onsite 12 year old fencing panels that were at end of life. The existing ceiling was flat with a wood trussed roof. In the new design, 2x12 rafters were sistered to the top chord of the trusses, and truss framing was re-engineered in the adjacent attic space. Then the bottom truss framing removed, allowing for a studio ceiling and installation of 3 skylights to brighten the east facing room. The room also takes advantage of the existing 8' wide two panel door wall for natural lighting. Engineered walnut hardwood flooring was installed over the existing concrete slab, which carries throughout the remaining 1st floor living areas of the residence.
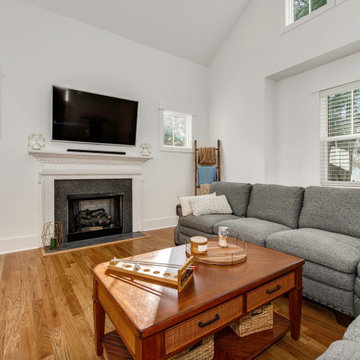
Family Room
Photo of a large arts and crafts open concept family room in Charlotte with white walls, medium hardwood floors, a standard fireplace, a wood fireplace surround, a wall-mounted tv, brown floor and vaulted.
Photo of a large arts and crafts open concept family room in Charlotte with white walls, medium hardwood floors, a standard fireplace, a wood fireplace surround, a wall-mounted tv, brown floor and vaulted.
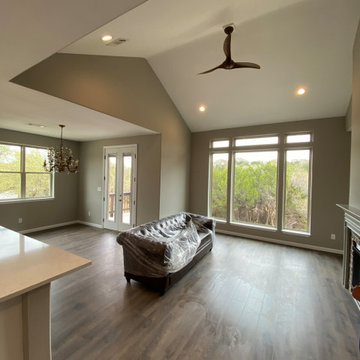
Great room.
Photo of a mediterranean family room in Austin with grey walls, vinyl floors, a standard fireplace, a wood fireplace surround, a wall-mounted tv and vaulted.
Photo of a mediterranean family room in Austin with grey walls, vinyl floors, a standard fireplace, a wood fireplace surround, a wall-mounted tv and vaulted.
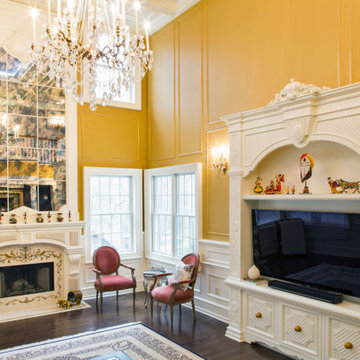
Hand carved woodwork, coffere ceiling, mantel and tv unit.
Photo of a large traditional enclosed family room in Philadelphia with a music area, yellow walls, a standard fireplace, a wood fireplace surround, a freestanding tv, vaulted and wood walls.
Photo of a large traditional enclosed family room in Philadelphia with a music area, yellow walls, a standard fireplace, a wood fireplace surround, a freestanding tv, vaulted and wood walls.
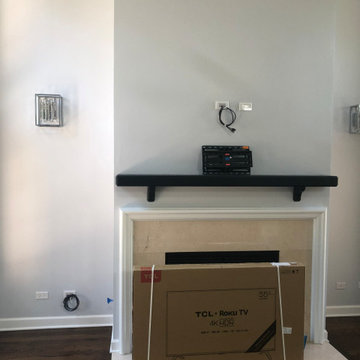
Large traditional open concept family room in Chicago with white walls, dark hardwood floors, a standard fireplace, a wood fireplace surround, a wall-mounted tv, brown floor and vaulted.
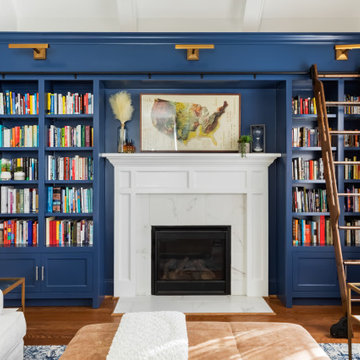
Home Library. Functional AND very cozy! A fantastic space to sit back, slow down and immerse yourself into a different world.
The top shelf is accessible from the floor. But we kept the ladder as an element to add a touch of that “classic library” look.
The upholstered chair we chose has the right pitch to sit back and throw your legs up on the ottoman.
Beautiful rug, custom window treatments, the upholstery, pillows and the soft throw… These textures create a layered and rich look.
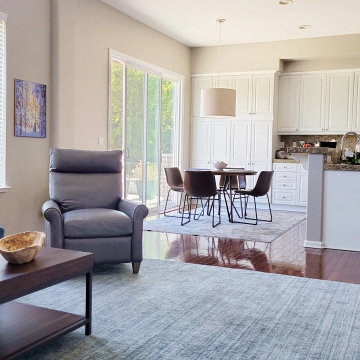
The kitchen nook is right off the family room, so that got some new furniture, a new area rug, and a drum light.
Large contemporary open concept family room in Sacramento with grey walls, medium hardwood floors, a standard fireplace, a wood fireplace surround, a concealed tv and vaulted.
Large contemporary open concept family room in Sacramento with grey walls, medium hardwood floors, a standard fireplace, a wood fireplace surround, a concealed tv and vaulted.
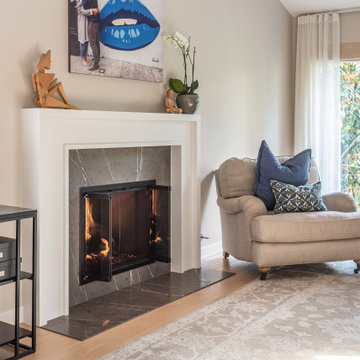
Inspiration for a large transitional loft-style family room in San Francisco with a library, beige walls, medium hardwood floors, a standard fireplace, a wood fireplace surround, brown floor and vaulted.
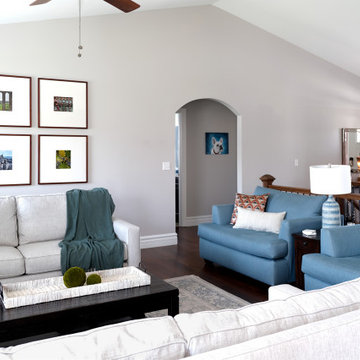
This recently married client said we helped her turn her new husband's "divorced dad bachelor pad" into a beautiful, tranquil family home. New paint, contemporary style furniture, new lighting, fresh accessories, and a gallery wall of the client's travel photos create a space that's light, airy, and utterly personal. Performance fabrics and a washable rug make sure its also livable.
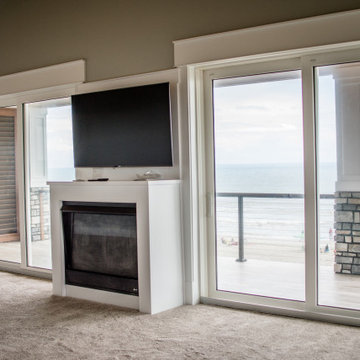
Inspiration for a beach style family room in Wilmington with beige walls, a standard fireplace, a wood fireplace surround, a wall-mounted tv, beige floor and vaulted.
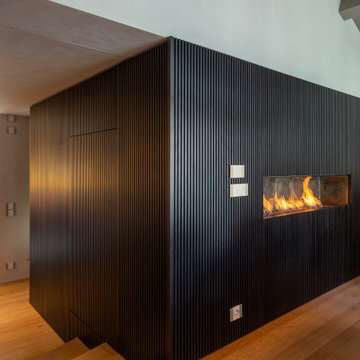
Photo of a mid-sized contemporary loft-style family room in Other with black walls, medium hardwood floors, a hanging fireplace, a wood fireplace surround, beige floor, vaulted and decorative wall panelling.
Family Room Design Photos with a Wood Fireplace Surround and Vaulted
2