Family Room Design Photos with a Wood Fireplace Surround and Vaulted
Refine by:
Budget
Sort by:Popular Today
41 - 60 of 84 photos
Item 1 of 3
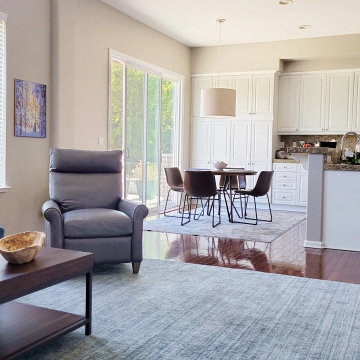
The kitchen nook is right off the family room, so that got some new furniture, a new area rug, and a drum light.
Large contemporary open concept family room in Sacramento with grey walls, medium hardwood floors, a standard fireplace, a wood fireplace surround, a concealed tv and vaulted.
Large contemporary open concept family room in Sacramento with grey walls, medium hardwood floors, a standard fireplace, a wood fireplace surround, a concealed tv and vaulted.
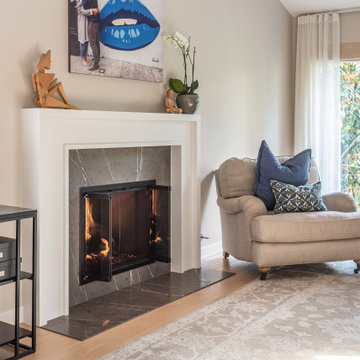
Inspiration for a large transitional loft-style family room in San Francisco with a library, beige walls, medium hardwood floors, a standard fireplace, a wood fireplace surround, brown floor and vaulted.
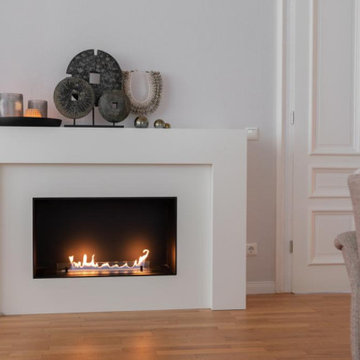
Der Tischler hat einen massangefertigten Umbau gestaltet. IM Umbau befindet sich die gesamte Technik, alles elektronisch gesteuert und wartungsarm.
Mid-sized scandinavian enclosed family room in Leipzig with a library, grey walls, medium hardwood floors, a corner fireplace, a wood fireplace surround, no tv, beige floor, vaulted and wallpaper.
Mid-sized scandinavian enclosed family room in Leipzig with a library, grey walls, medium hardwood floors, a corner fireplace, a wood fireplace surround, no tv, beige floor, vaulted and wallpaper.
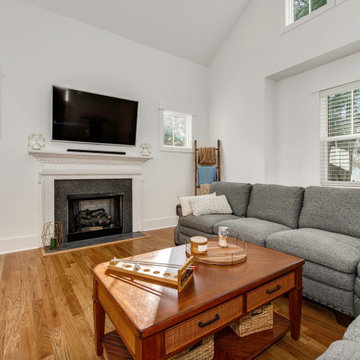
Family Room
Photo of a large arts and crafts open concept family room in Charlotte with white walls, medium hardwood floors, a standard fireplace, a wood fireplace surround, a wall-mounted tv, brown floor and vaulted.
Photo of a large arts and crafts open concept family room in Charlotte with white walls, medium hardwood floors, a standard fireplace, a wood fireplace surround, a wall-mounted tv, brown floor and vaulted.
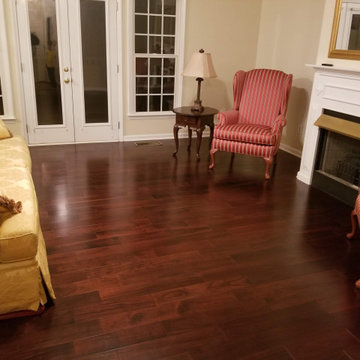
Nuvelle Acacia Engineered Hardwood color Mahogany.
Inspiration for a traditional open concept family room in Charlotte with yellow walls, dark hardwood floors, a two-sided fireplace, a wood fireplace surround, red floor and vaulted.
Inspiration for a traditional open concept family room in Charlotte with yellow walls, dark hardwood floors, a two-sided fireplace, a wood fireplace surround, red floor and vaulted.
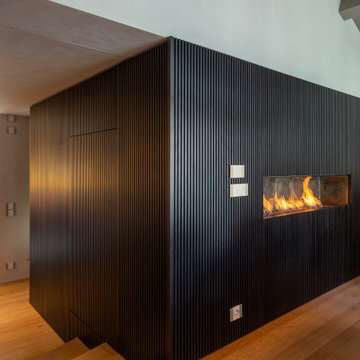
Photo of a mid-sized contemporary loft-style family room in Other with black walls, medium hardwood floors, a hanging fireplace, a wood fireplace surround, beige floor, vaulted and decorative wall panelling.
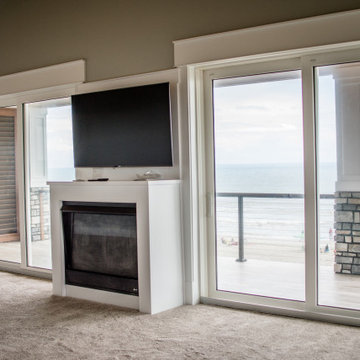
Inspiration for a beach style family room in Wilmington with beige walls, a standard fireplace, a wood fireplace surround, a wall-mounted tv, beige floor and vaulted.
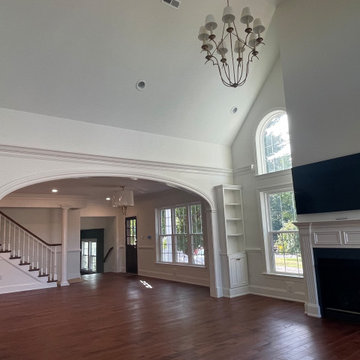
12-foot elliptical archway with wood trim
This is an example of a large traditional open concept family room in Raleigh with white walls, medium hardwood floors, a standard fireplace, a wood fireplace surround, brown floor and vaulted.
This is an example of a large traditional open concept family room in Raleigh with white walls, medium hardwood floors, a standard fireplace, a wood fireplace surround, brown floor and vaulted.
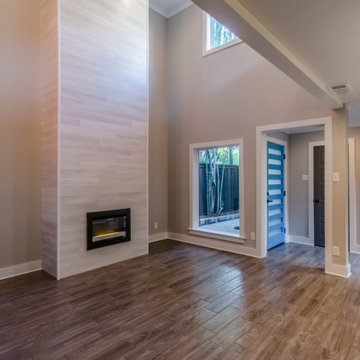
Less is more is my book. You never see clutter in a perfect home. Instead, all your eyes wish to attain are clean lines, open spaces, and functional design. The modern front welcomes clean lines and geometric perfection following the unfussy exterior, and then there’s a spree of design innovation
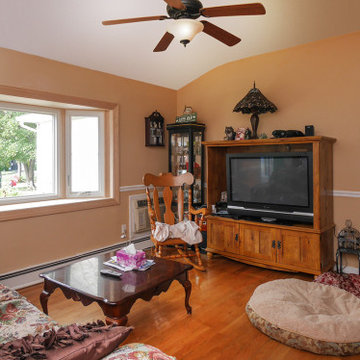
Comfortable and cozy family room with large new bay window we installed. This bay window is made up of two casement windows and a large picture window.
Window is from Renewal by Andersen Long Island.
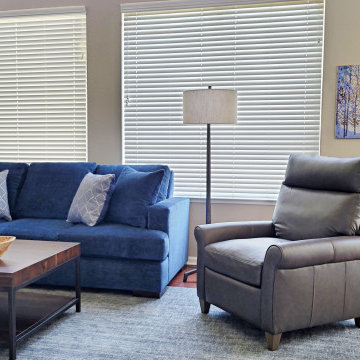
Family rooms should be functional and comfortable. This one was originally very bland. We continued the blue and grey theme here, getting all new sofas and a new, leather recliner. Adding some industrial elements added a bit of fun and structure.
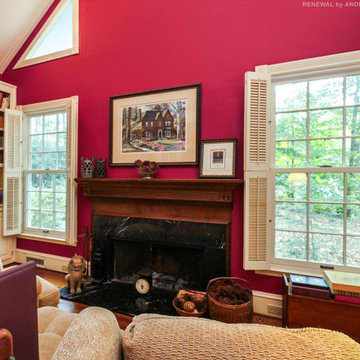
Wonderful reading room and home library with new windows we installed. This gorgeous and cozy space with comfortable chairs and delightful book shelves looks wonderful with two new windows installed on either size of a handsome fireplace. Get started replacing your windows today with Renewal by Andersen of Georgia, serving the entire state including Atlanta, Savannah, Macon and Augusta.
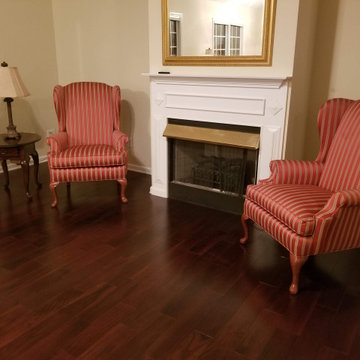
Nuvelle Acacia Engineered Hardwood Mahogany.
Traditional open concept family room in Charlotte with yellow walls, dark hardwood floors, a two-sided fireplace, a wood fireplace surround, red floor and vaulted.
Traditional open concept family room in Charlotte with yellow walls, dark hardwood floors, a two-sided fireplace, a wood fireplace surround, red floor and vaulted.
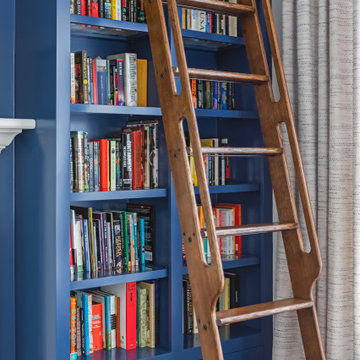
Home Library. Functional AND very cozy! A fantastic space to sit back, slow down and immerse yourself into a different world.
The top shelf is accessible from the floor. But we kept the ladder as an element to add a touch of that “classic library” look.
The upholstered chair we chose has the right pitch to sit back and throw your legs up on the ottoman.
Beautiful rug, custom window treatments, the upholstery, pillows and the soft throw… These textures create a layered and rich look.
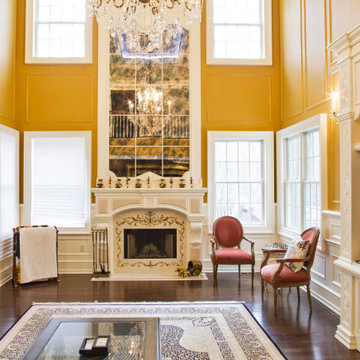
Hand carved woodwork, coffere ceiling, mantel and tv unit.
Design ideas for a large traditional enclosed family room in Philadelphia with a music area, yellow walls, a standard fireplace, a wood fireplace surround, a freestanding tv, vaulted and wood walls.
Design ideas for a large traditional enclosed family room in Philadelphia with a music area, yellow walls, a standard fireplace, a wood fireplace surround, a freestanding tv, vaulted and wood walls.
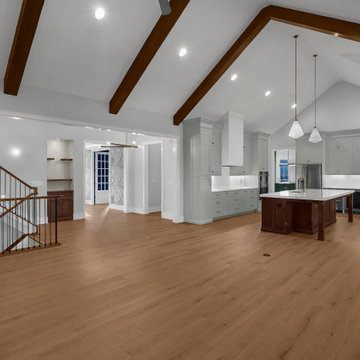
View from the open Great Room to kitchen & switch-back stairs. The fireplace is the focal point with custom, dark wood panels and a custom natural stone granite surround. The stained wood kitchen island work in unison with the wood beams in the vaulted ceiling + the built-in cabinets.
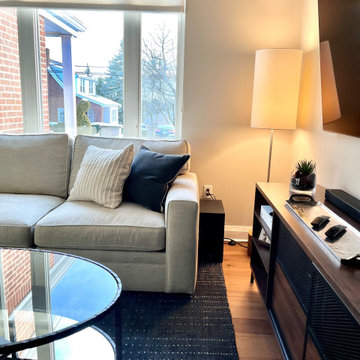
Design ideas for a small transitional open concept family room in Other with beige walls, vinyl floors, a two-sided fireplace, a wood fireplace surround, a wall-mounted tv, brown floor and vaulted.
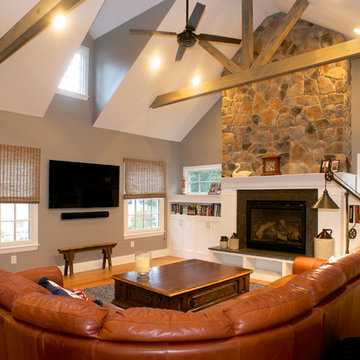
The addition off the back of the house created an oversized family room. The sunken steps creates an architectural design that makes a space feel separate but still open - a look and feel our clients were looking to achieve.
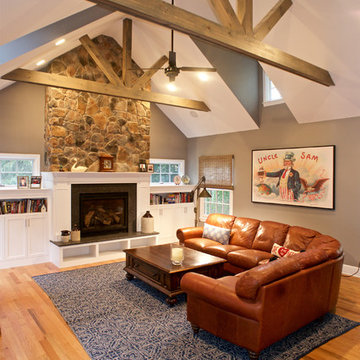
The addition off the back of the house created an oversized family room. The sunken steps creates an architectural design that makes a space feel separate but still open - a look and feel our clients were looking to achieve.
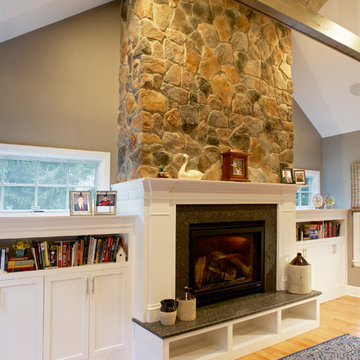
The addition off the back of the house created an oversized family room. The sunken steps creates an architectural design that makes a space feel separate but still open - a look and feel our clients were looking to achieve.
Family Room Design Photos with a Wood Fireplace Surround and Vaulted
3