Family Room Design Photos with a Wood Stove and a Plaster Fireplace Surround
Refine by:
Budget
Sort by:Popular Today
1 - 20 of 200 photos
Item 1 of 3
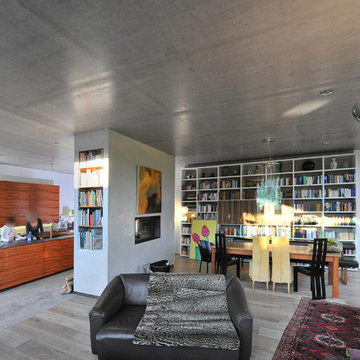
Frank Vinken | dwb
Inspiration for a mid-sized contemporary open concept family room in Other with a library, white walls, light hardwood floors, a wood stove, a plaster fireplace surround, a freestanding tv and beige floor.
Inspiration for a mid-sized contemporary open concept family room in Other with a library, white walls, light hardwood floors, a wood stove, a plaster fireplace surround, a freestanding tv and beige floor.
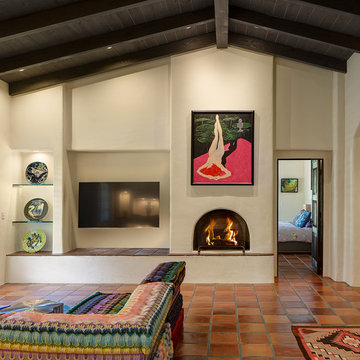
Design ideas for a family room in San Diego with terra-cotta floors, a wood stove and a plaster fireplace surround.
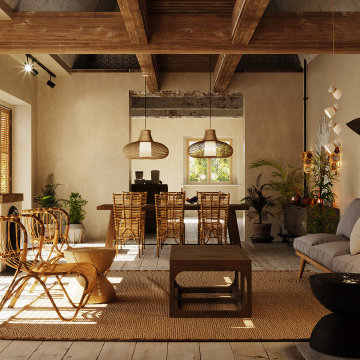
Inspiration for a mid-sized mediterranean open concept family room in Other with a game room, beige walls, light hardwood floors, a wood stove, a plaster fireplace surround, no tv, multi-coloured floor and exposed beam.
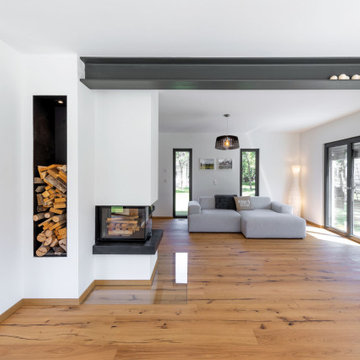
Nach eigenen Wünschen der Baufamilie stimmig kombiniert, nutzt Haus Aschau Aspekte traditioneller, klassischer und moderner Elemente als Basis. Sowohl bei der Raumanordnung als auch bei der architektonischen Gestaltung von Baukörper und Fenstergrafik setzt es dabei individuelle Akzente.
So fällt der großzügige Bereich im Erdgeschoss für Wohnen, Essen und Kochen auf. Ergänzt wird er durch die üppige Terrasse mit Ausrichtung nach Osten und Süden – für hohe Aufenthaltsqualität zu jeder Tageszeit.
Das Obergeschoss bildet eine Regenerations-Oase mit drei Kinderzimmern, großem Wellnessbad inklusive Sauna und verbindendem Luftraum über beide Etagen.
Größe, Proportionen und Anordnung der Fenster unterstreichen auf der weißen Putzfassade die attraktive Gesamterscheinung.

Meine Kunden wünschten sich ein Gästezimmer. Das würde zwar nur wenig genutzt werden, aber der Raum über der Garage war nun einmal fällig.
Da wir im Wohnzimmer keinen Kamin unterbringen konnten, habe ich aus diesem ungeliebtem Appendix ein "Winterwohnzimmer" gemacht, den hier war ein Schornstein gar kein Problem,
Zwei neue Dachflächenfenster sorgen für Helligkeit und die beiden Durchbrüche zum Flur sorgen dafür, dass dieser auch etwas von der neuen Lichtquelle profitiert und das zwei Wohnzimmer nicht mehr nur ein Anhängsel ist.
Gäste kommen jetzt häufiger als geplant - aus dem Sofa läßt sich in wenigen Minuten ein sehr komfortables Bett machen.
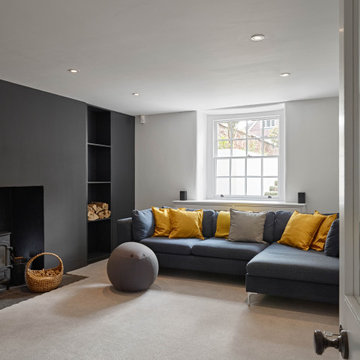
Design ideas for a modern enclosed family room in Devon with a game room, black walls, carpet, a wood stove, a plaster fireplace surround, a wall-mounted tv and beige floor.
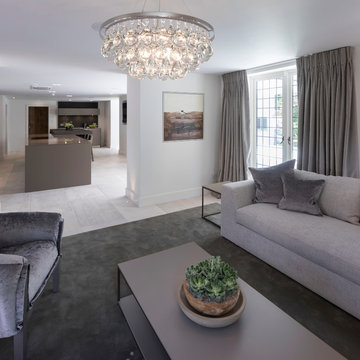
A once dark dated small room has now been transformed into a natural light filled space in this total home renovation. Working with Llama Architects and Llama Projects on the total renovation of this wonderfully located property. Opening up the existing ground floor and creating a new stunning entrance hallway allowed us to create a more open plan, beautifully natual light filled elegant Family / Morning Room near to the fabulous B3 Bulthaup newly installed kitchen. Working with the clients existing wood burner & art work we created a stylish cosy area with all new large format tiled flooring, plastered in fireplace, replacing the exposed brick and chunky oak window cills throughout. Stylish furniture and lighting design in calming soft colour tones to compliment the new interior scheme. This room now is a wonderfully functioning part of the homes newly renovated floor plan. A few Before images are at the end of the album.
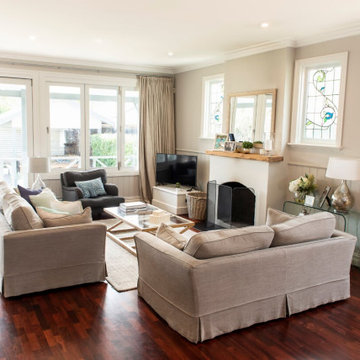
Inspiration for an open concept family room in Melbourne with beige walls, medium hardwood floors, a wood stove, a plaster fireplace surround, a corner tv, red floor and decorative wall panelling.
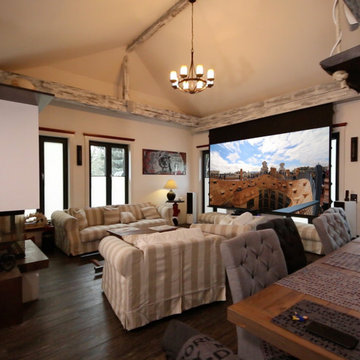
This is an example of a mid-sized traditional open concept family room in Berlin with white walls, dark hardwood floors, a wood stove, a plaster fireplace surround, a built-in media wall and brown floor.
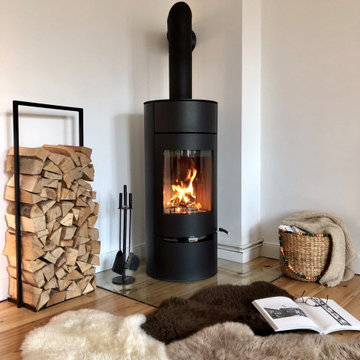
Das Wohnzimmer in Prenzlauer Berg waren ursprünglich einmal zwei Räume.
Wir haben die Wand rausgenommen und dadurch eine riesige Wohnoase geschaffen.
Die Regalwand mit der ausgesparten Sitzfläche macht den Raum unglaublich gemütlich.
In Ergänzung mit der Kaminecke und der herrlichen Sofalandschaft ist es ein extrem schöner und stimmiger Raum geworden. Eines unserer Lieblingsprojekte!
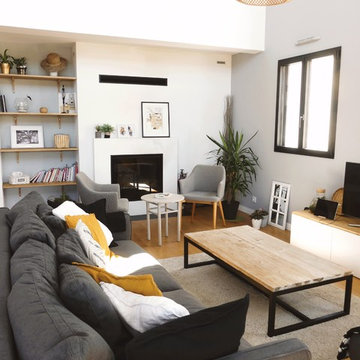
Pièce de vie ouverte dans une maison neuve au style campagne chic avec un mix classique et ethnique.
Design ideas for a mid-sized country open concept family room in Nantes with a library, grey walls, light hardwood floors, a wood stove, a plaster fireplace surround and a freestanding tv.
Design ideas for a mid-sized country open concept family room in Nantes with a library, grey walls, light hardwood floors, a wood stove, a plaster fireplace surround and a freestanding tv.
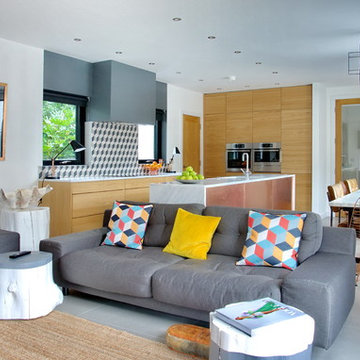
Collings Heal
Large contemporary open concept family room in Other with a library, white walls, ceramic floors, a wood stove, a plaster fireplace surround and a wall-mounted tv.
Large contemporary open concept family room in Other with a library, white walls, ceramic floors, a wood stove, a plaster fireplace surround and a wall-mounted tv.
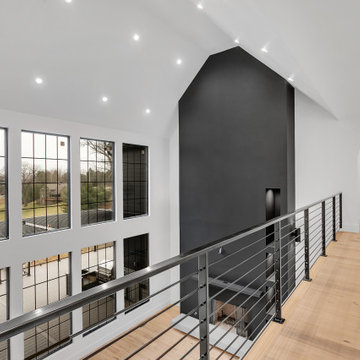
View from cat walk to family room
Expansive contemporary loft-style family room in Other with black walls, light hardwood floors, a wood stove, a plaster fireplace surround, a wall-mounted tv, brown floor and vaulted.
Expansive contemporary loft-style family room in Other with black walls, light hardwood floors, a wood stove, a plaster fireplace surround, a wall-mounted tv, brown floor and vaulted.
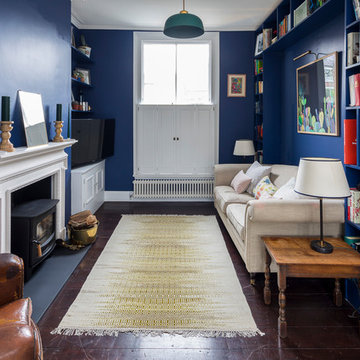
Stylish open plan living space made of front room and back room joined together by big opening. Featuring wood burning stove and some unique pieces of furniture, as well as home library and loads of natural light making it part of this extensive renovation project.
Chris Snook
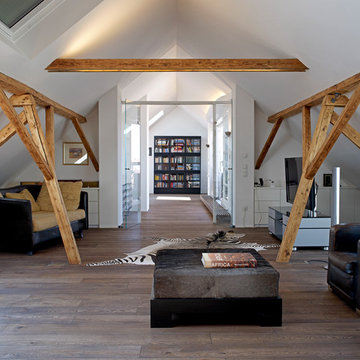
Wohnbereich mit Bibliothek- Jan Schmiedel- Architekturbüro Schuh
Inspiration for a large contemporary loft-style family room in Munich with a library, white walls, dark hardwood floors, a wood stove, a plaster fireplace surround, a concealed tv and brown floor.
Inspiration for a large contemporary loft-style family room in Munich with a library, white walls, dark hardwood floors, a wood stove, a plaster fireplace surround, a concealed tv and brown floor.
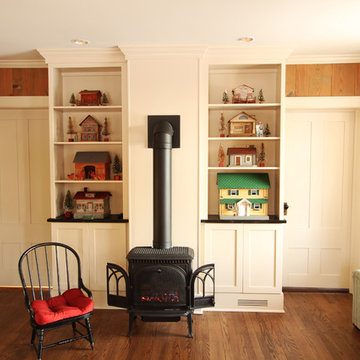
Open bookshelves above closed cabinet storage provide display space and hidden storage. The glass stove sits in front of a paneled wall. Granite was used as the countertop for durability.
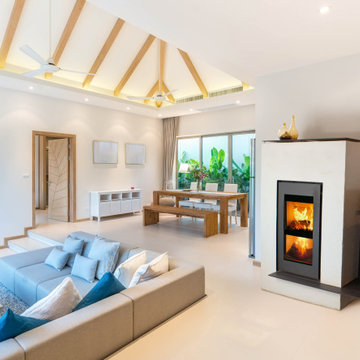
Xeoos Twinfire Magma cassette stove can be inset into an existing fireplace chimney, or into its own setting as is here in this scandi family room. The black door of the Xeoos contrasts well with the white walls of the room it is in. The Xeoos twinfire woodburner burns both up and down simultaneously for a unmatched 93% efficiency rating, and the 8kW heat will wamr you no matter where you sit on the sofa or at the dinign room table.
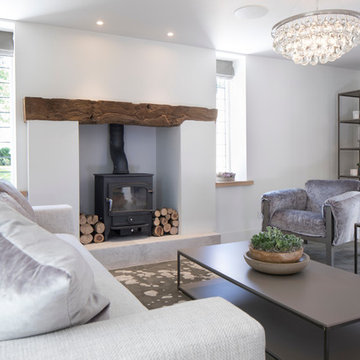
A once dark dated small room has now been transformed into a natural light filled space in this total home renovation. Working with Llama Architects and Llama Projects on the total renovation of this wonderfully located property. Opening up the existing ground floor and creating a new stunning entrance hallway allowed us to create a more open plan, beautifully natual light filled elegant Family / Morning Room near to the fabulous B3 Bulthaup newly installed kitchen. Working with the clients existing wood burner & art work we created a stylish cosy area with all new large format tiled flooring, plastered in fireplace, replacing the exposed brick and chunky oak window cills throughout. Stylish furniture and lighting design in calming soft colour tones to compliment the new interior scheme. This room now is a wonderfully functioning part of the homes newly renovated floor plan. A few Before images are at the end of the album.
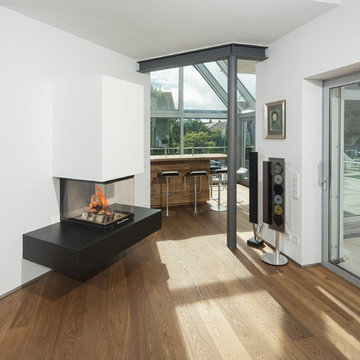
Design ideas for a mid-sized contemporary open concept family room in Stuttgart with white walls, medium hardwood floors, a wood stove, a plaster fireplace surround, brown floor, a home bar and no tv.
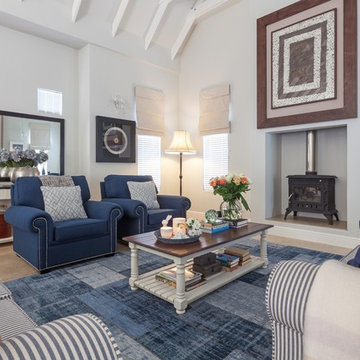
Sally Wellbeloved
Inspiration for a country family room in Other with white walls, light hardwood floors, a wood stove, a plaster fireplace surround and beige floor.
Inspiration for a country family room in Other with white walls, light hardwood floors, a wood stove, a plaster fireplace surround and beige floor.
Family Room Design Photos with a Wood Stove and a Plaster Fireplace Surround
1