Family Room Design Photos with a Wood Stove and a Plaster Fireplace Surround
Refine by:
Budget
Sort by:Popular Today
161 - 180 of 200 photos
Item 1 of 3
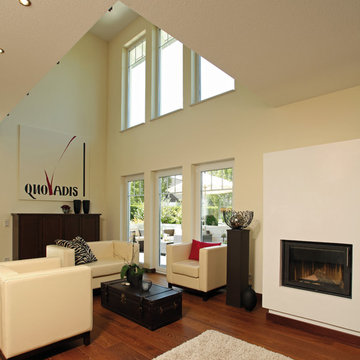
Hell, offen und klug aufgeteilt: Geradewegs führt die Diele in den gänzlich offenen Wohnbereich, in dem die Funktionen Kochen, Essen und Wohnen fließend ineinander übergehen. Einen besonderen Blickfang bildet hier der puristische Design-Kamin.
Dank bodentiefer Fenster und mehrerer Terrassentüren ist das Interieur ausgesprochen hell, nach oben hin betont ein Luftraum über der Sitzecke die Weitläufigkeit des Raumes. © FingerHaus GmbH
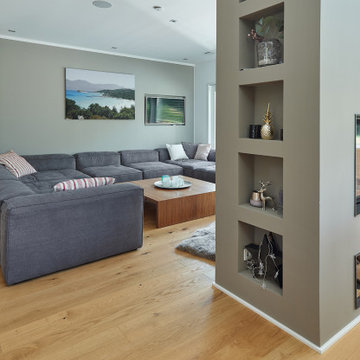
m Innenraum setzt sich das großzügige Konzept fort, wo Holz auf Weiß und Grau trifft, stets klar, stets prägnant, aber niemals kühl.
Repräsentativer Wohlfühllebensraum vom Feinsten, eben ein echtes Lieblingshaus
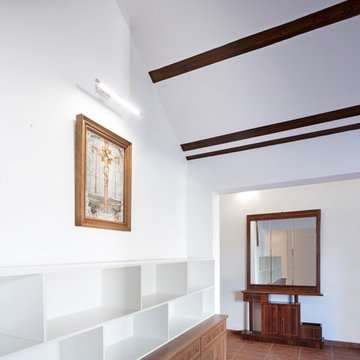
OOIIO Arquitectura, Niveditaa Gupta
This is an example of a mid-sized country open concept family room in Madrid with a library, white walls, ceramic floors, a wood stove, a plaster fireplace surround and brown floor.
This is an example of a mid-sized country open concept family room in Madrid with a library, white walls, ceramic floors, a wood stove, a plaster fireplace surround and brown floor.
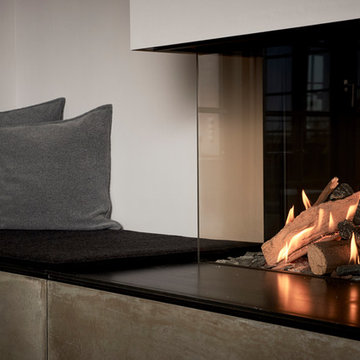
Photo of a large contemporary open concept family room in Hamburg with grey walls, medium hardwood floors, a wood stove, a plaster fireplace surround and brown floor.
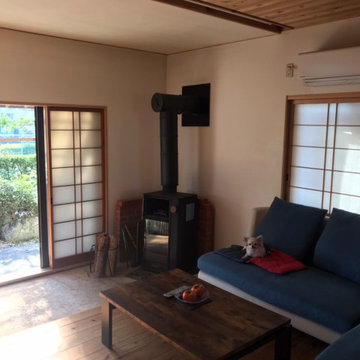
三和土の土間と薪ストーブ
Small asian open concept family room in Other with white walls, light hardwood floors, a wood stove, a plaster fireplace surround and a freestanding tv.
Small asian open concept family room in Other with white walls, light hardwood floors, a wood stove, a plaster fireplace surround and a freestanding tv.
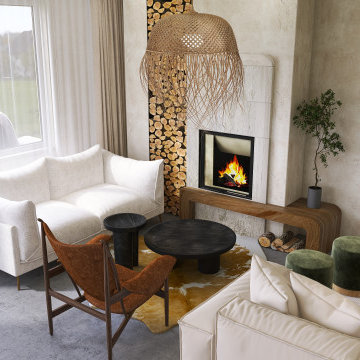
Living/ Dining Room
This is an example of an expansive contemporary enclosed family room in Kansas City with beige walls, concrete floors, a wood stove, a plaster fireplace surround, grey floor and exposed beam.
This is an example of an expansive contemporary enclosed family room in Kansas City with beige walls, concrete floors, a wood stove, a plaster fireplace surround, grey floor and exposed beam.
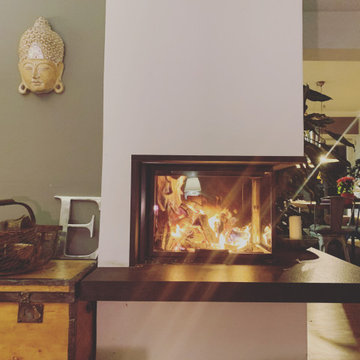
Large contemporary open concept family room in Other with a wood stove and a plaster fireplace surround.
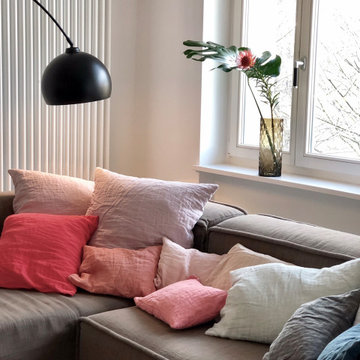
Das Wohnzimmer in Prenzlauer Berg waren ursprünglich einmal zwei Räume.
Wir haben die Wand rausgenommen und dadurch eine riesige Wohnoase geschaffen.
Die Regalwand mit der ausgesparten Sitzfläche macht den Raum unglaublich gemütlich.
In Ergänzung mit der Kaminecke und der herrlichen Sofalandschaft ist es ein extrem schöner und stimmiger Raum geworden. Eines unserer Lieblingsprojekte!
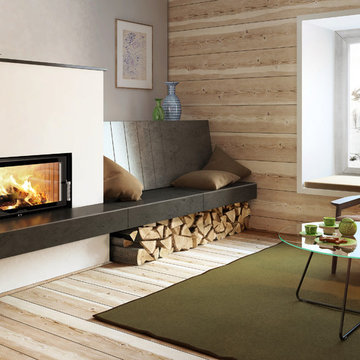
Inspiration for a mid-sized contemporary open concept family room in Munich with white walls, a wood stove, a plaster fireplace surround, no tv and brown floor.
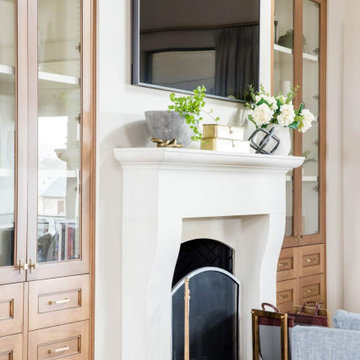
Main Floor fireplace with built-ins
This is an example of an expansive transitional family room in Kansas City with medium hardwood floors, a wood stove, a plaster fireplace surround and a wall-mounted tv.
This is an example of an expansive transitional family room in Kansas City with medium hardwood floors, a wood stove, a plaster fireplace surround and a wall-mounted tv.
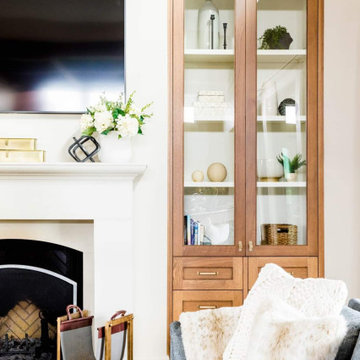
Main Floor fireplace with built-ins
Expansive transitional family room in Kansas City with medium hardwood floors, a wood stove, a plaster fireplace surround and a wall-mounted tv.
Expansive transitional family room in Kansas City with medium hardwood floors, a wood stove, a plaster fireplace surround and a wall-mounted tv.
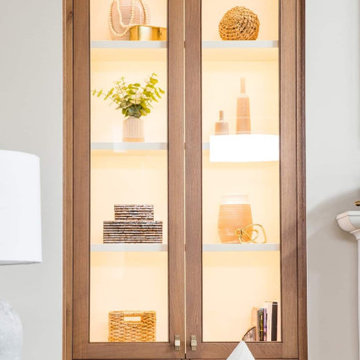
Main Floor fireplace with built-ins
Photo of an expansive transitional family room in Kansas City with medium hardwood floors, a wood stove, a plaster fireplace surround and a wall-mounted tv.
Photo of an expansive transitional family room in Kansas City with medium hardwood floors, a wood stove, a plaster fireplace surround and a wall-mounted tv.
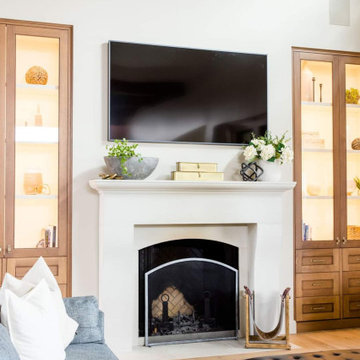
Main Floor fireplace with built-ins
Design ideas for an expansive transitional family room in Kansas City with medium hardwood floors, a wood stove, a plaster fireplace surround and a wall-mounted tv.
Design ideas for an expansive transitional family room in Kansas City with medium hardwood floors, a wood stove, a plaster fireplace surround and a wall-mounted tv.
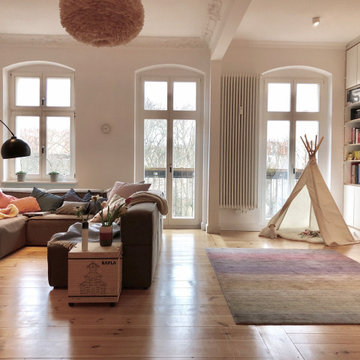
Das Wohnzimmer in Prenzlauer Berg waren ursprünglich einmal zwei Räume.
Wir haben die Wand rausgenommen und dadurch eine riesige Wohnoase geschaffen.
Die Regalwand mit der ausgesparten Sitzfläche macht den Raum unglaublich gemütlich.
In Ergänzung mit der Kaminecke und der herrlichen Sofalandschaft ist es ein extrem schöner und stimmiger Raum geworden. Eines unserer Lieblingsprojekte!
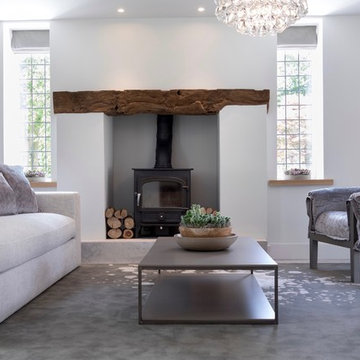
A once dark dated small room has now been transformed into a natural light filled space in this total home renovation. Working with Llama Architects and Llama Projects on the total renovation of this wonderfully located property. Opening up the existing ground floor and creating a new stunning entrance hallway allowed us to create a more open plan, beautifully natual light filled elegant Family / Morning Room near to the fabulous B3 Bulthaup newly installed kitchen. Working with the clients existing wood burner & art work we created a stylish cosy area with all new large format tiled flooring, plastered in fireplace, replacing the exposed brick and chunky oak window cills throughout. Stylish furniture and lighting design in calming soft colour tones to compliment the new interior scheme. This room now is a wonderfully functioning part of the homes newly renovated floor plan. A few Before images are at the end of the album.
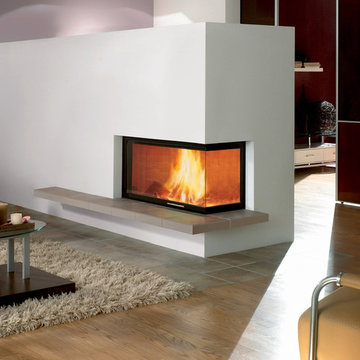
Mid-sized contemporary open concept family room in Munich with white walls, light hardwood floors, a wood stove, a plaster fireplace surround, no tv and beige floor.
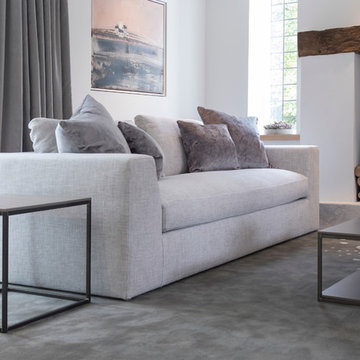
A once dark dated small room has now been transformed into a natural light filled space in this total home renovation. Working with Llama Architects and Llama Projects on the total renovation of this wonderfully located property. Opening up the existing ground floor and creating a new stunning entrance hallway allowed us to create a more open plan, beautifully natual light filled elegant Family / Morning Room near to the fabulous B3 Bulthaup newly installed kitchen. Working with the clients existing wood burner & art work we created a stylish cosy area with all new large format tiled flooring, plastered in fireplace, replacing the exposed brick and chunky oak window cills throughout. Stylish furniture and lighting design in calming soft colour tones to compliment the new interior scheme. This room now is a wonderfully functioning part of the homes newly renovated floor plan. A few Before images are at the end of the album.
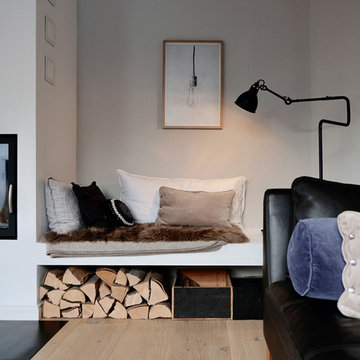
Im Winter ist es herrlich sich den Rücken an der Kaminwand zu wärmen. Die Nische macht die Ofenbank zu einem besonders gemütlichen Platz.
Foto: Helga Coulon
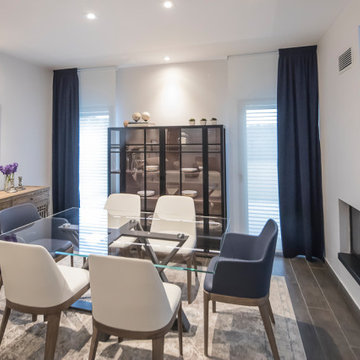
La mezcla de colores, siempre unidos y coordinados entre si, nos ayudo a darle un poco de confort a un espacio que de aire moderno, no debía de perder la familiaridad deseada.
Coordinamos materiales y buscamos el equilibrio, para que sin ser demasiado recargado, no se perdiera la elegancia que nos demandaron los clientes.-
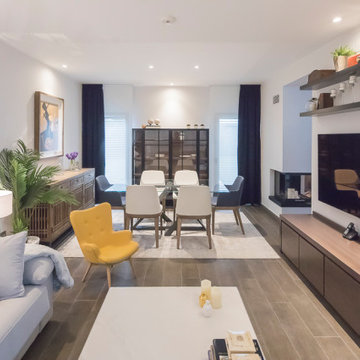
Pensar en las distintas posibilidades de distribución y no cerrar el espacio, fue una de nuestras premisas.
Creando elementos que invitaran no solo a la funcionalidad si no, también al orden y a la decoración de un espacio cuyo estilo elegante y moderno no tenia que discutir con ser disfrutado en familia.
Family Room Design Photos with a Wood Stove and a Plaster Fireplace Surround
9