Family Room Design Photos with Bamboo Floors and Carpet
Refine by:
Budget
Sort by:Popular Today
1 - 20 of 20,018 photos
Item 1 of 3
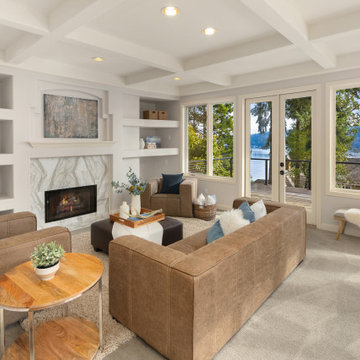
Sparkling Views. Spacious Living. Soaring Windows. Welcome to this light-filled, special Mercer Island home.
Large transitional open concept family room in Seattle with carpet, a standard fireplace, a stone fireplace surround, grey floor, grey walls and exposed beam.
Large transitional open concept family room in Seattle with carpet, a standard fireplace, a stone fireplace surround, grey floor, grey walls and exposed beam.
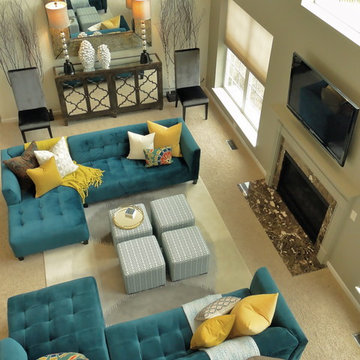
This is an example of a large transitional open concept family room in St Louis with white walls, carpet, a standard fireplace, a wood fireplace surround and a wall-mounted tv.
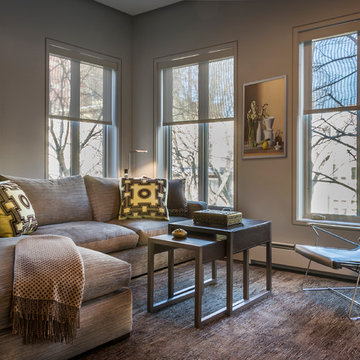
Design ideas for a contemporary family room in Chicago with beige walls and carpet.

Builder: Michels Homes
Cabinetry Design: Megan Dent
Interior Design: Jami Ludens, Studio M Interiors
Photography: Landmark Photography
Large country family room in Minneapolis with carpet, a corner fireplace and a stone fireplace surround.
Large country family room in Minneapolis with carpet, a corner fireplace and a stone fireplace surround.

Design ideas for a mid-sized transitional family room in Denver with a home bar, grey walls, carpet, grey floor and wood walls.
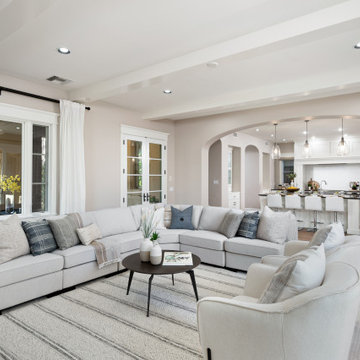
large open family room adjacent to kitchen,
This is an example of a large transitional open concept family room in Phoenix with grey walls, carpet, a standard fireplace, a brick fireplace surround, beige floor and exposed beam.
This is an example of a large transitional open concept family room in Phoenix with grey walls, carpet, a standard fireplace, a brick fireplace surround, beige floor and exposed beam.
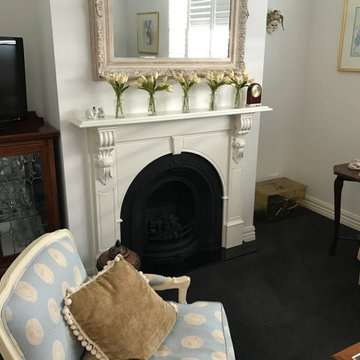
Inspiration for a small traditional enclosed family room in Melbourne with white walls, carpet, a standard fireplace, a tile fireplace surround and black floor.
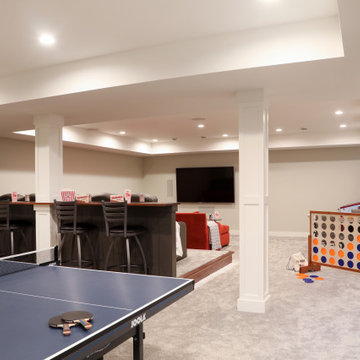
LOWELL CUSTOM HOMES, LAKE GENEVA, WI Lower level multi use area. Theater, game room, home bar. Artistic and handcrafted elements are showcased throughout the detailed finishes and furnishings.
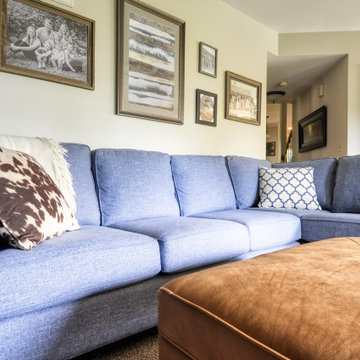
Design ideas for a mid-sized transitional open concept family room in DC Metro with grey walls, carpet, no fireplace, a freestanding tv and grey floor.
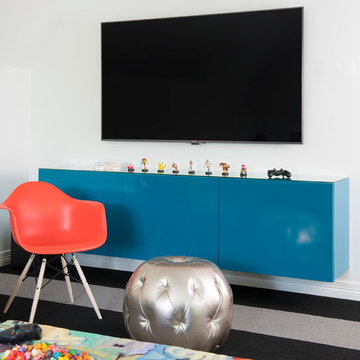
This is an example of a mid-sized contemporary enclosed family room in Dallas with a game room, blue walls, carpet, no fireplace, a wall-mounted tv and beige floor.
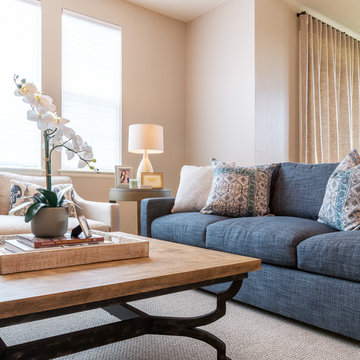
Our client wanted a space where she could relax with friends or watch movies in comfort. We started with comfy sofas from Bernhardt in neutral and navy tones, added two swivel chairs from Four Hands. Coffee table, media console and lighting all from Uttermost.
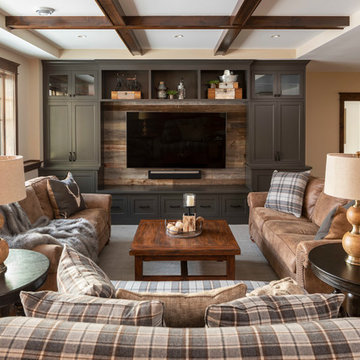
Inspiration for a traditional family room in Minneapolis with beige walls, carpet, no fireplace and beige floor.
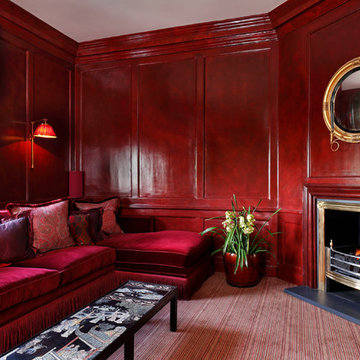
The snug was treated to several coats of high gloss lacquer on the original panelling by a Swiss artisan and a bespoke 4m long sofa upholstered in sumptuous cotton velvet. A blind and cushions in coordinating paisley from Etro complete this decadent and comfortable sitting room.
Alex James
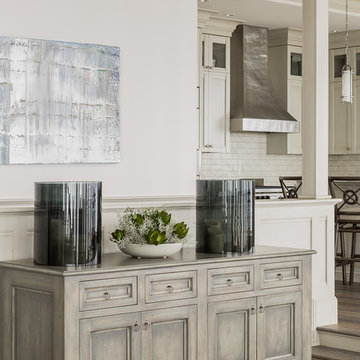
Our clients lived in a wonderful home they designed and built which they referred to as their dream home until this property they admired for many years became available. Its location on a point with spectacular ocean views made it impossible to resist. This 40-year-old home was state of the art for its time. It was perfectly sited but needed to be renovated to accommodate their lifestyle and make use of current materials. Thus began the 3-year journey. They decided to capture one of the most exquisite views of Boston’s North Shore and do a full renovation inside and out. This project was a complete gut renovation with the addition of a guest suite above the garage and a new front entry.
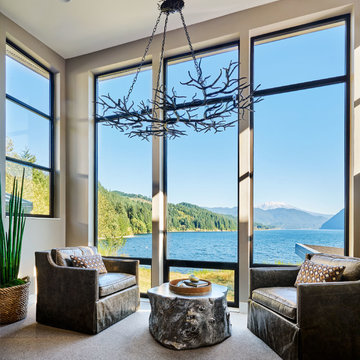
This is an example of a contemporary family room in Portland with grey walls, carpet and grey floor.
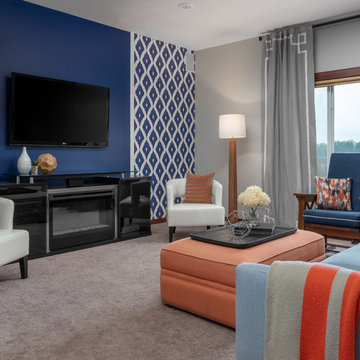
Design ideas for a transitional family room with blue walls, carpet, a wall-mounted tv and beige floor.
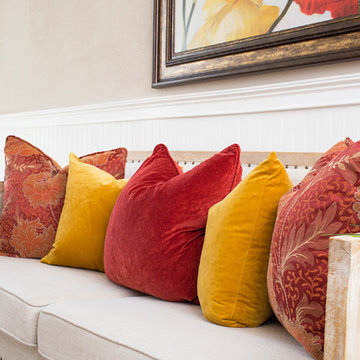
Krystle Chanel Photography
Inspiration for a mid-sized country enclosed family room in Atlanta with beige walls, carpet and beige floor.
Inspiration for a mid-sized country enclosed family room in Atlanta with beige walls, carpet and beige floor.
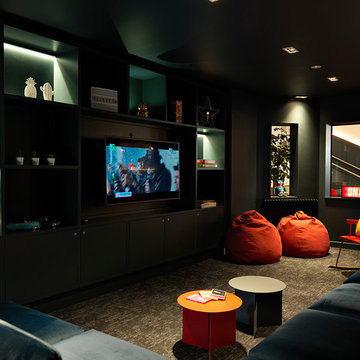
Inspiration for a contemporary enclosed family room in Other with green walls, carpet, a wall-mounted tv and grey floor.
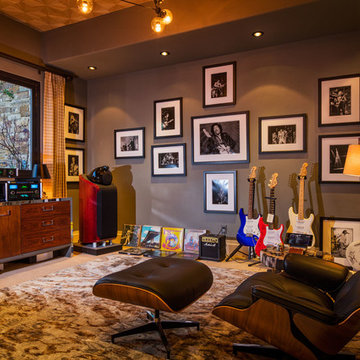
Country enclosed family room in Denver with a music area, grey walls and carpet.
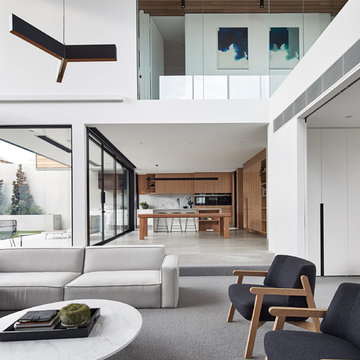
This is an example of a modern open concept family room in Melbourne with white walls, carpet and grey floor.
Family Room Design Photos with Bamboo Floors and Carpet
1