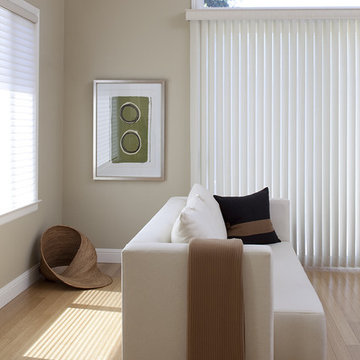Family Room Design Photos with Bamboo Floors and Plywood Floors
Refine by:
Budget
Sort by:Popular Today
1 - 20 of 900 photos
Item 1 of 3

Design ideas for a large contemporary family room in Other with white walls, plywood floors, a standard fireplace, a plaster fireplace surround, a wall-mounted tv and brown floor.
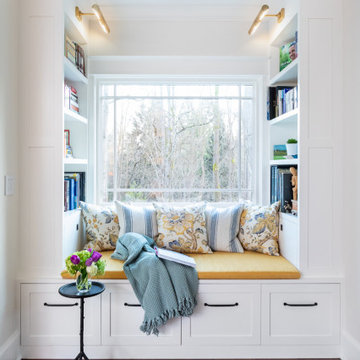
Photo of a large transitional open concept family room in Seattle with a library, white walls, bamboo floors, no fireplace and no tv.
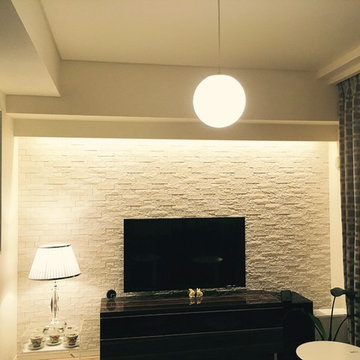
築浅マンションのインテリアリフォーム
リビング全体の雰囲気。明るい床に明るい建具という、ヤングファミリー向け?のナチュラルな部屋を、カーテンや家具を落ち着いた色味にすることで、だいぶ大人な雰囲気にできたと思います。(見えていませんが、ソファはブラックのフェイクスエードです)
壁には梁下に幕板を追加して間接照明を入れ、エコカラットを貼ることでさらに陰影が楽しめるようにしました。
丸いペンダントは引掛シーリング隠しも兼ねて後付けしました。
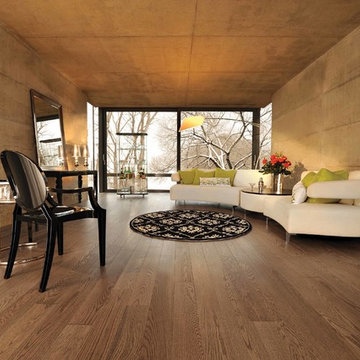
Design ideas for a mid-sized modern open concept family room in Toronto with a home bar, beige walls, bamboo floors and beige floor.

This gallery room design elegantly combines cool color tones with a sleek modern look. The wavy area rug anchors the room with subtle visual textures reminiscent of water. The art in the space makes the room feel much like a museum, while the furniture and accessories will bring in warmth into the room.
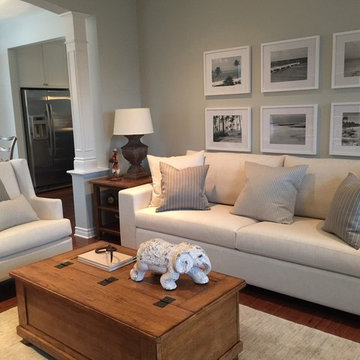
Mid-sized transitional open concept family room in Montreal with grey walls, plywood floors and brown floor.

Large scandinavian open concept family room in Dusseldorf with a music area, grey walls, bamboo floors, a hanging fireplace, a metal fireplace surround, a wall-mounted tv, brown floor, wallpaper and wallpaper.
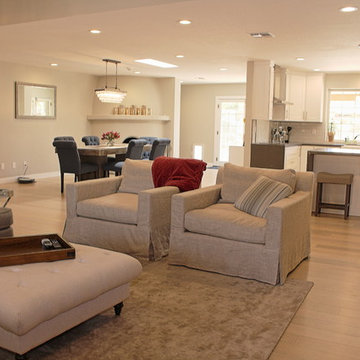
Inspiration for a large modern open concept family room in Phoenix with beige walls, bamboo floors, a corner fireplace, a stone fireplace surround, a wall-mounted tv and beige floor.
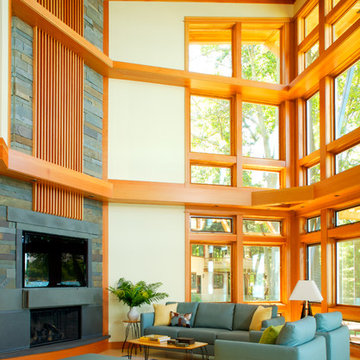
Seeking the collective dream of a multigenerational family, this universally designed home responds to the similarities and differences inherent between generations.
Sited on the Southeastern shore of Magician Lake, a sand-bottomed pristine lake in southwestern Michigan, this home responds to the owner’s program by creating levels and wings around a central gathering place where panoramic views are enhanced by the homes diagonal orientation engaging multiple views of the water.
James Yochum
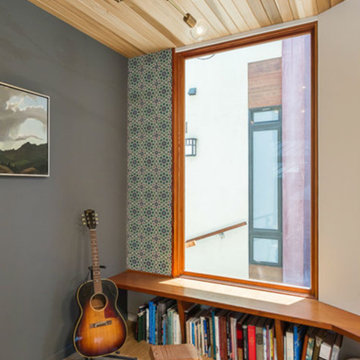
This is an example of a small enclosed family room in Los Angeles with white walls, bamboo floors, no fireplace, a built-in media wall and beige floor.
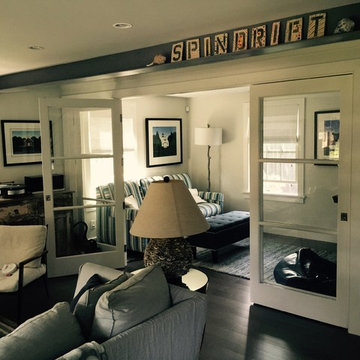
Once the photo shoot was done, our team was able to hang glass doors, with custom hinges & closers, to separate the study for the family room... when desired. These doors fold back upon themselves and then out of the way entirely. -- Justin Zeller RI
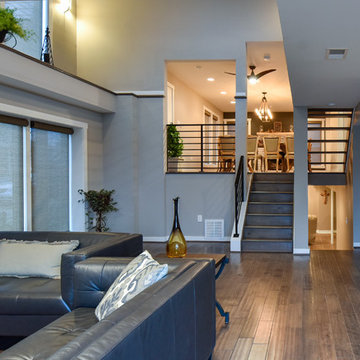
Felicia Evans Photography
Photo of a mid-sized transitional open concept family room in DC Metro with grey walls, bamboo floors, a wall-mounted tv and no fireplace.
Photo of a mid-sized transitional open concept family room in DC Metro with grey walls, bamboo floors, a wall-mounted tv and no fireplace.

TK Images
Inspiration for a midcentury family room in Houston with white walls, bamboo floors, a standard fireplace, a wood fireplace surround, a wall-mounted tv and brown floor.
Inspiration for a midcentury family room in Houston with white walls, bamboo floors, a standard fireplace, a wood fireplace surround, a wall-mounted tv and brown floor.
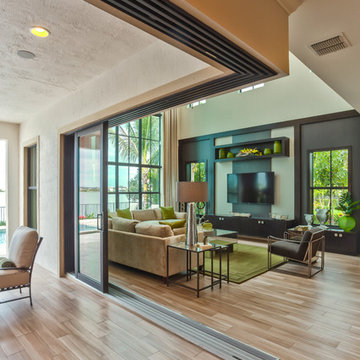
CalAtlantic and Yale Gurney have been working together on several projects in South Florida. This is the latest, a model home in Parkland, Florida's Watercrest community.
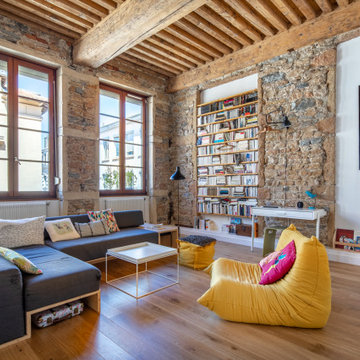
Nous avons réuni deux appartements typiquement canuts pour créer ce sublime T5. Du sablage des plafonds à la Française à la pose des parquets, nous avons complétement rénové cet appartement familial. Les clientes ont pensé le projet, et nous ont confié toutes les démarches associées, tant administratives que logistiques. Nous avons notamment intégré un tapis de carreaux de ciment au parquet dans l’entrée, créé une verrière type atelier en acier pour l’espace bureau avec sa porte battante ouvert sur la pièce de vie, déployé des plafonniers par câbles tissus sur les plafonds traditionnels afin d’éviter les goulottes, réalisé une mezzanine en plancher boucaud pour créer un espace de travail en optimisant la hauteur sous plafond, avec un ouvrant pour une meilleure ventilation. Le plan de travail et le tablier de baignoire de la salle de bain ont été conçus dans la continuité en béton ciré. Une rénovation résolument orientée sur l’ouverture des espaces, la sobriété et la qualité, pour offrir à cette famille un véritable cocon en plein cœur de la Croix Rousse. Photos © Pierre Coussié
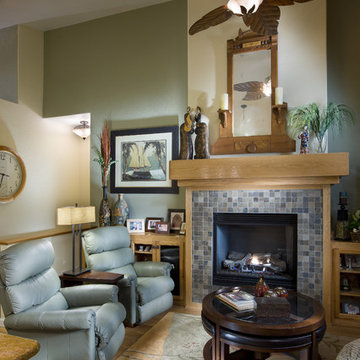
A touch of craftsman and a contemporary area rug and furnishings bring a relaxed feel to this family room. Multiple seating choices gives the family plenty of options to converse and hang out.
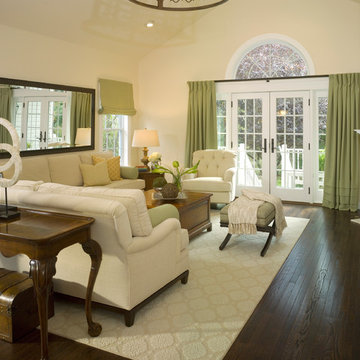
The client's favorite "post small children" color palette of sand, cream and celery sings in the key of "chic" in this cleverly done vaulted room. Dramatic chandelier and patterned rug keep the room feeling cozy, as do the green worsted wool custom draperies with tuxedo pleating.
David Van Scott
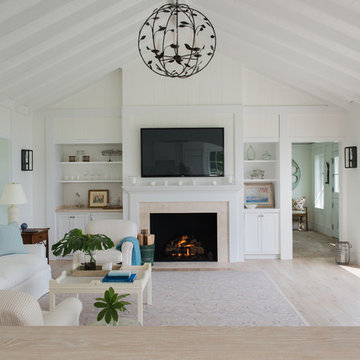
Photo of a large country enclosed family room in San Francisco with white walls, plywood floors, a standard fireplace, a tile fireplace surround, a wall-mounted tv and beige floor.
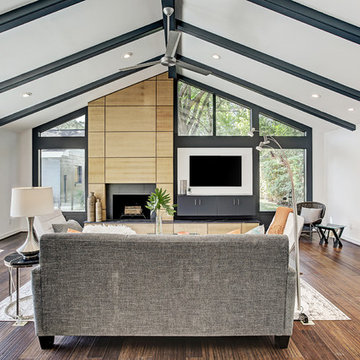
The Family Room has a wood burning fireplace with black porcelain tile surround and an accent wall of quarter sawn white oak and walnut trim. Large windows and a 12 foot sliding door package connects the room to the patio for indoor/ outdoor living and entertaining. The beamed and vaulted ceiling completes the open airy feel of the space.
TK Images
Family Room Design Photos with Bamboo Floors and Plywood Floors
1
