Family Room Design Photos with Bamboo Floors and Porcelain Floors
Refine by:
Budget
Sort by:Popular Today
1 - 20 of 6,096 photos
Item 1 of 3
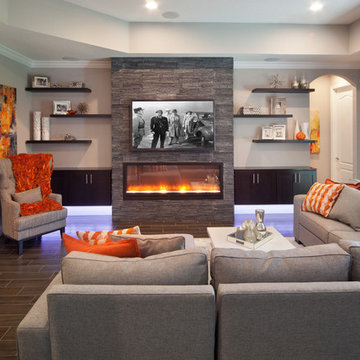
This stunning living room was our clients new favorite part of their house. The orange accents pop when set to the various shades of gray. This room features a gray sectional couch, stacked ledger stone fireplace, floating shelving, floating cabinets with recessed lighting, mounted TV, and orange artwork to tie it all together. Warm and cozy. Time to curl up on the couch with your favorite movie and glass of wine!
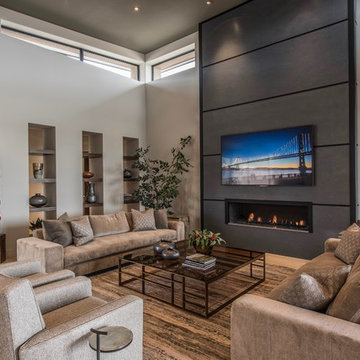
Photo of a large contemporary open concept family room in Phoenix with beige walls, porcelain floors, a ribbon fireplace, a concrete fireplace surround, a wall-mounted tv and beige floor.
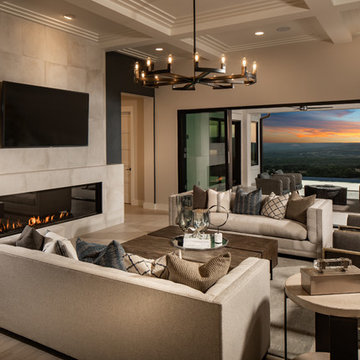
Fireplace: - 9 ft. linear
Bottom horizontal section-Tile: Emser Borigni White 18x35- Horizontal stacked
Top vertical section- Tile: Emser Borigni Diagonal Left/Right- White 18x35
Grout: Mapei 77 Frost
Fireplace wall paint: Web Gray SW 7075
Ceiling Paint: Pure White SW 7005
Paint: Egret White SW 7570
Photographer: Steve Chenn

Large scandinavian open concept family room in Dusseldorf with a music area, grey walls, bamboo floors, a hanging fireplace, a metal fireplace surround, a wall-mounted tv, brown floor, wallpaper and wallpaper.

The homeowner provided us an inspiration photo for this built in electric fireplace with shiplap, shelving and drawers. We brought the project to life with Fashion Cabinets white painted cabinets and shelves, MDF shiplap and a Dimplex Ignite fireplace.
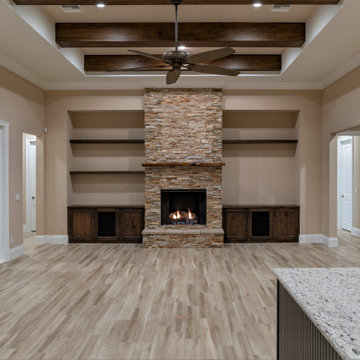
This is an example of a traditional open concept family room in Orlando with beige walls, porcelain floors, a wood stove, beige floor and exposed beam.
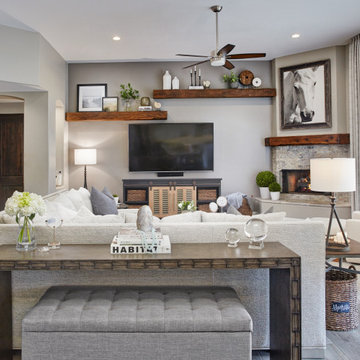
Family Room with reclaimed wood beams for shelving and fireplace mantel. Performance fabrics used on all the furniture allow for a very durable and kid friendly environment.
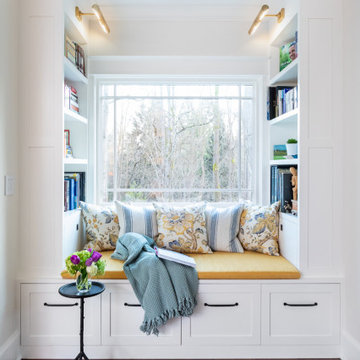
Photo of a large transitional open concept family room in Seattle with a library, white walls, bamboo floors, no fireplace and no tv.
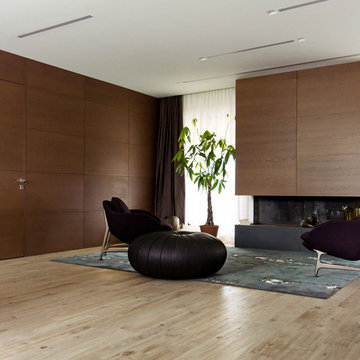
Inspiration for a mid-sized contemporary enclosed family room in Other with white walls, porcelain floors, a wood fireplace surround, beige floor and decorative wall panelling.
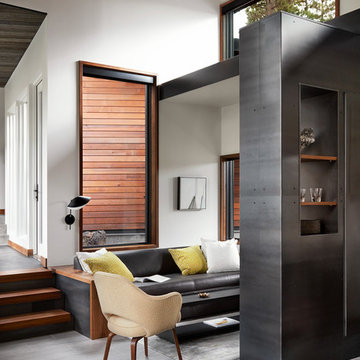
Photo: Lisa Petrole
Photo of a mid-sized contemporary open concept family room in San Francisco with white walls, porcelain floors, no tv, grey floor and no fireplace.
Photo of a mid-sized contemporary open concept family room in San Francisco with white walls, porcelain floors, no tv, grey floor and no fireplace.
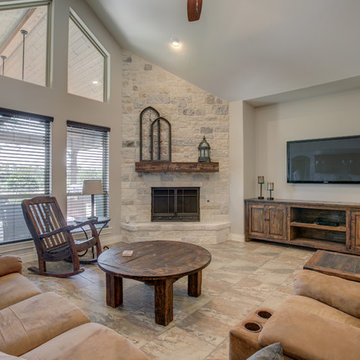
Inspiration for a large mediterranean enclosed family room in Austin with grey walls, porcelain floors, a corner fireplace, a stone fireplace surround, a wall-mounted tv and brown floor.
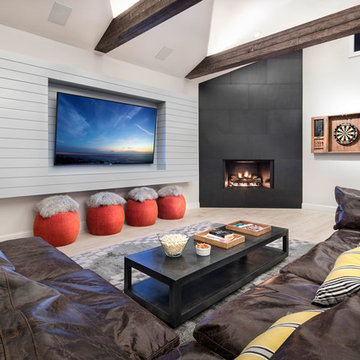
hot rolled steel at fireplace • cypress Tex-Gap at TV surround • 80" television • reclaimed barn wood beams • Benjamin Moore hc 170 "stonington gray" paint in eggshell at walls • LED lighting along beam • Ergon Wood Talk Series 9 x 36 floor tile • photography by Paul Finkel 2017
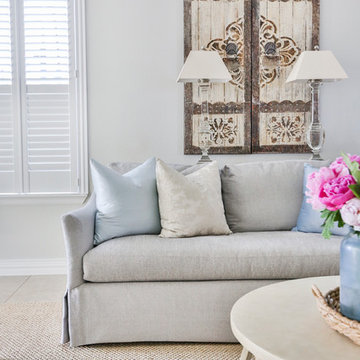
Knoxy Knox; Knox Photographics
This is an example of a large transitional open concept family room in Houston with grey walls, a built-in media wall and porcelain floors.
This is an example of a large transitional open concept family room in Houston with grey walls, a built-in media wall and porcelain floors.
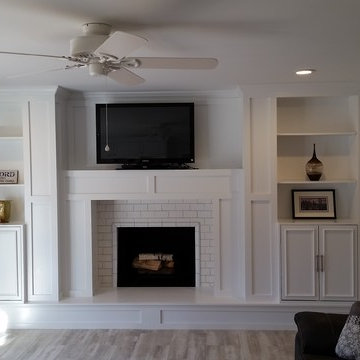
Custom fireplace & built-in surround w/ boxed trim.
Mid-sized contemporary enclosed family room in New York with beige walls, porcelain floors, a standard fireplace, a tile fireplace surround and a freestanding tv.
Mid-sized contemporary enclosed family room in New York with beige walls, porcelain floors, a standard fireplace, a tile fireplace surround and a freestanding tv.
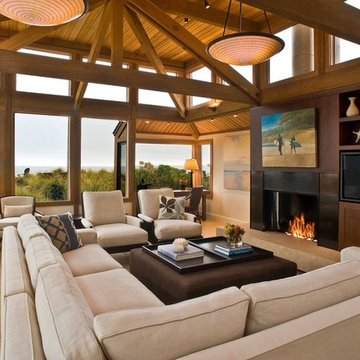
Design ideas for a large beach style enclosed family room in San Francisco with a standard fireplace, a built-in media wall, beige walls, porcelain floors and a tile fireplace surround.
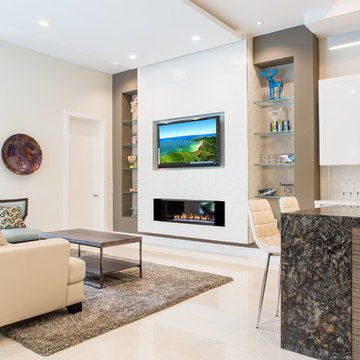
This contemporary beauty features a 3D porcelain tile wall with the TV and propane fireplace built in. The glass shelves are clear, starfire glass so they appear blue instead of green.
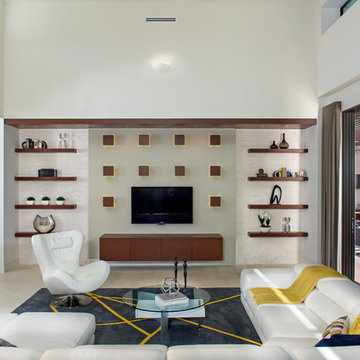
Photo: Eric Cucciaioni
Photo of a large contemporary open concept family room in Orlando with a wall-mounted tv, white walls, porcelain floors and no fireplace.
Photo of a large contemporary open concept family room in Orlando with a wall-mounted tv, white walls, porcelain floors and no fireplace.
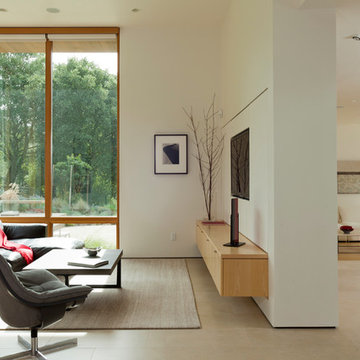
Russell Abraham
This is an example of a mid-sized modern open concept family room in San Francisco with white walls, no fireplace, a built-in media wall and porcelain floors.
This is an example of a mid-sized modern open concept family room in San Francisco with white walls, no fireplace, a built-in media wall and porcelain floors.
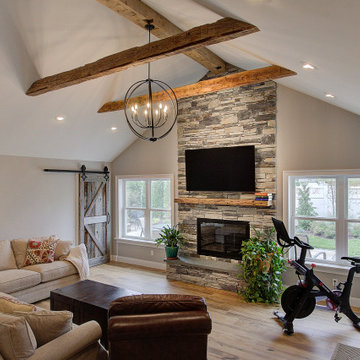
This family expanded their living space with a new family room extension with a large bathroom and a laundry room. The new roomy family room has reclaimed beams on the ceiling, porcelain wood look flooring and a wood burning fireplace with a stone facade going straight up the cathedral ceiling. The fireplace hearth is raised with the TV mounted over the reclaimed wood mantle. The new bathroom is larger than the existing was with light and airy porcelain tile that looks like marble without the maintenance hassle. The unique stall shower and platform tub combination is separated from the rest of the bathroom by a clear glass shower door and partition. The trough drain located near the tub platform keep the water from flowing past the curbless entry. Complimenting the light and airy feel of the new bathroom is a white vanity with a light gray quartz top and light gray paint on the walls. To complete this new addition to the home we added a laundry room complete with plenty of additional storage and stackable washer and dryer.
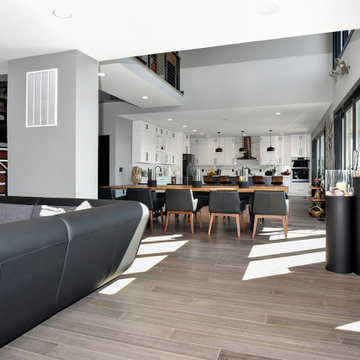
You can see the vaulted center and bridge of the home from this picture of the open plan first floor.
Inspiration for a mid-sized modern open concept family room in Other with grey walls, porcelain floors and brown floor.
Inspiration for a mid-sized modern open concept family room in Other with grey walls, porcelain floors and brown floor.
Family Room Design Photos with Bamboo Floors and Porcelain Floors
1