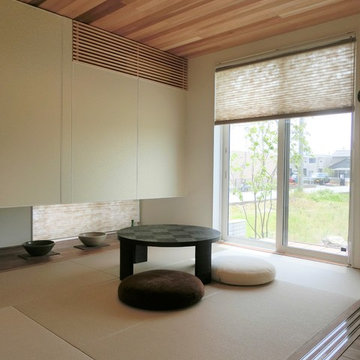Family Room Design Photos with Bamboo Floors and Tatami Floors
Refine by:
Budget
Sort by:Popular Today
21 - 40 of 1,597 photos
Item 1 of 3
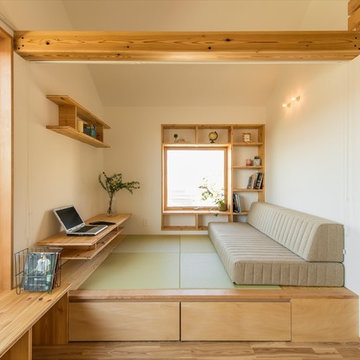
Design ideas for a small scandinavian family room in Yokohama with white walls, tatami floors and green floor.
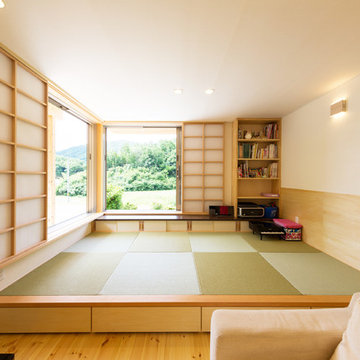
Photo of an asian family room in Other with white walls, tatami floors and green floor.
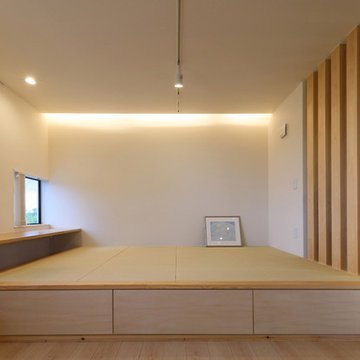
明石台の家 設計:(株)建築工房DADA 施工:(株)高橋工務店 写真:(有)フォトスタジオ モノリス
Design ideas for an asian family room in Other with tatami floors and green floor.
Design ideas for an asian family room in Other with tatami floors and green floor.
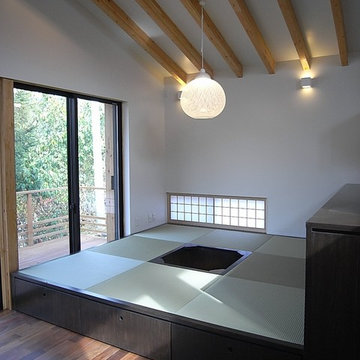
Unico design
Photo of an asian family room in Tokyo with white walls, tatami floors and green floor.
Photo of an asian family room in Tokyo with white walls, tatami floors and green floor.

This gallery room design elegantly combines cool color tones with a sleek modern look. The wavy area rug anchors the room with subtle visual textures reminiscent of water. The art in the space makes the room feel much like a museum, while the furniture and accessories will bring in warmth into the room.
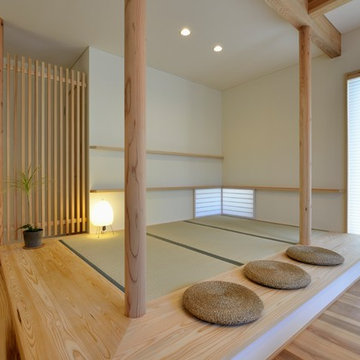
「ホームアンドデコール バイザシー」/株式会社ワイズ/Photo by Shinji Ito 伊藤 真司
Asian open concept family room in Other with white walls, tatami floors, no tv and beige floor.
Asian open concept family room in Other with white walls, tatami floors, no tv and beige floor.
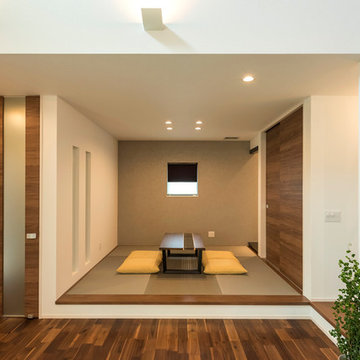
日本人としてのアイデンティティを大事にしたい。
idekyo home 全館空調 ZEH
Design ideas for an asian family room in Other with white walls, tatami floors and grey floor.
Design ideas for an asian family room in Other with white walls, tatami floors and grey floor.
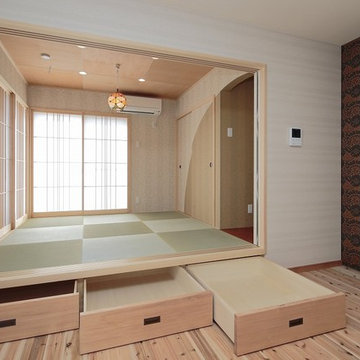
ガレージハウス
Design ideas for an asian family room in Nagoya with beige walls, tatami floors and green floor.
Design ideas for an asian family room in Nagoya with beige walls, tatami floors and green floor.
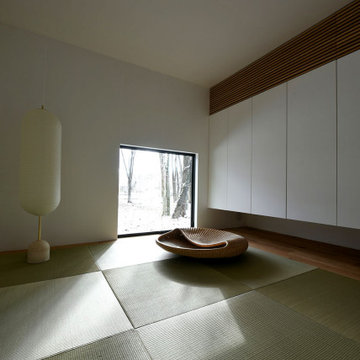
和紙といぐさという、シンプルな素材で構成された和室。
美しい光を地窓で添えて_。
Inspiration for a mid-sized asian enclosed family room in Other with white walls, tatami floors and green floor.
Inspiration for a mid-sized asian enclosed family room in Other with white walls, tatami floors and green floor.
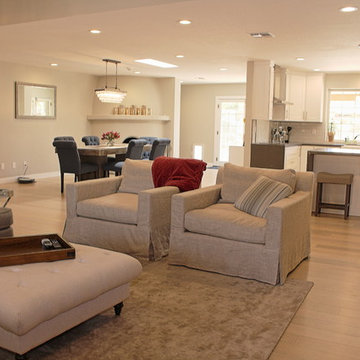
Inspiration for a large modern open concept family room in Phoenix with beige walls, bamboo floors, a corner fireplace, a stone fireplace surround, a wall-mounted tv and beige floor.
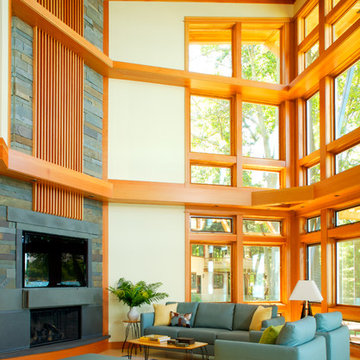
Seeking the collective dream of a multigenerational family, this universally designed home responds to the similarities and differences inherent between generations.
Sited on the Southeastern shore of Magician Lake, a sand-bottomed pristine lake in southwestern Michigan, this home responds to the owner’s program by creating levels and wings around a central gathering place where panoramic views are enhanced by the homes diagonal orientation engaging multiple views of the water.
James Yochum
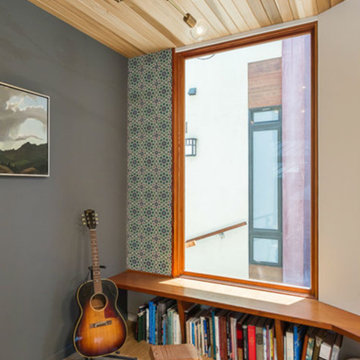
This is an example of a small enclosed family room in Los Angeles with white walls, bamboo floors, no fireplace, a built-in media wall and beige floor.
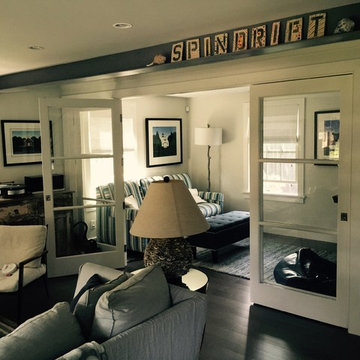
Once the photo shoot was done, our team was able to hang glass doors, with custom hinges & closers, to separate the study for the family room... when desired. These doors fold back upon themselves and then out of the way entirely. -- Justin Zeller RI
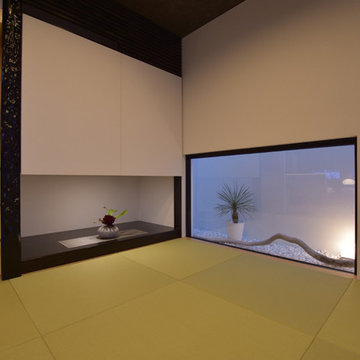
Modern family room in Other with white walls, tatami floors, no fireplace, no tv and green floor.
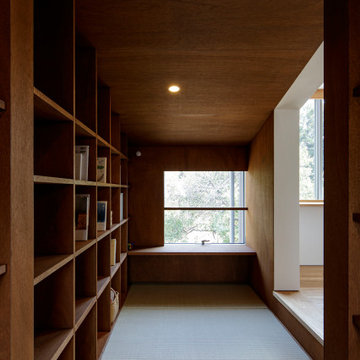
ダイニングに隣接した図書室。壁と天井はラワン合板、床は畳敷きのくつろぎのスペース。
Photo:中村 晃
This is an example of a mid-sized modern family room in Tokyo Suburbs with a library, brown walls, tatami floors, no tv and green floor.
This is an example of a mid-sized modern family room in Tokyo Suburbs with a library, brown walls, tatami floors, no tv and green floor.
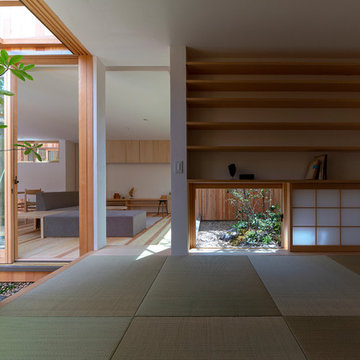
琉球畳の和室は、二方向に設けた中庭が実際よりも広く体感させてくれます。開口の大きさを変えることで陰影がつき空間にリズムが生まれます。
Photographer:Yasunoi Shimomura
Design ideas for a small enclosed family room in Osaka with white walls, green floor, tatami floors, no fireplace and no tv.
Design ideas for a small enclosed family room in Osaka with white walls, green floor, tatami floors, no fireplace and no tv.
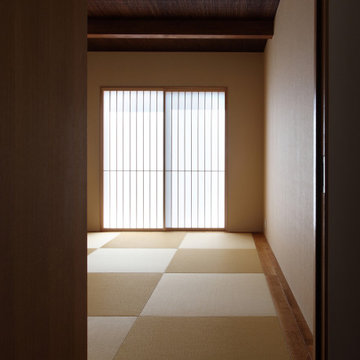
2階は大きなワンルーム。1階には篭れるようなスケールの和室を配しています。障子越しのやわらかな光。
『海望む家』
日々刻々、時間と共に変化する波のきらめき、行き交う船、淡路島・明石海峡大橋などの景色をゆったりと愉しむ暮らし。
目の前に広がる日々の風景が建物を介すことで、より象徴的な風景となるように、開口部の大きさ、位置、高さ、向きなどを慎重に検討しながら計画を進めました。
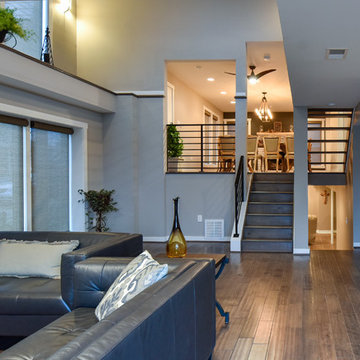
Felicia Evans Photography
Photo of a mid-sized transitional open concept family room in DC Metro with grey walls, bamboo floors, a wall-mounted tv and no fireplace.
Photo of a mid-sized transitional open concept family room in DC Metro with grey walls, bamboo floors, a wall-mounted tv and no fireplace.
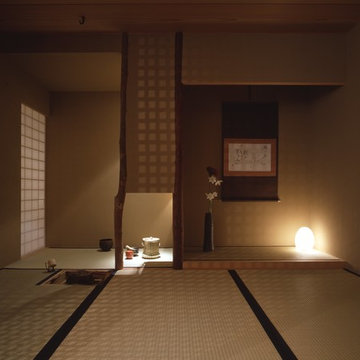
Photo by Satoshi Asakawa
Inspiration for an asian family room in Tokyo with beige walls, no fireplace, no tv and tatami floors.
Inspiration for an asian family room in Tokyo with beige walls, no fireplace, no tv and tatami floors.
Family Room Design Photos with Bamboo Floors and Tatami Floors
2
