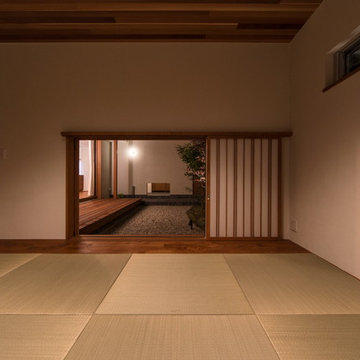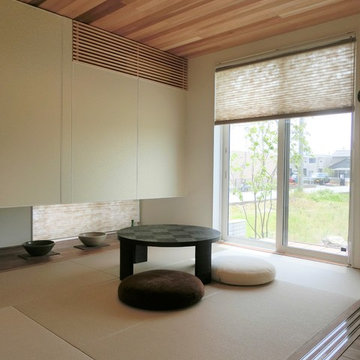Family Room Design Photos with Bamboo Floors and Tatami Floors
Refine by:
Budget
Sort by:Popular Today
61 - 80 of 1,597 photos
Item 1 of 3
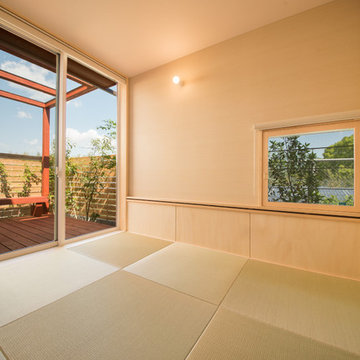
4畳半のコンパクトな和室です。
北側のウッドデッキとつながって、広がりを演出しています。
Design ideas for an asian family room in Other with beige walls, tatami floors and brown floor.
Design ideas for an asian family room in Other with beige walls, tatami floors and brown floor.
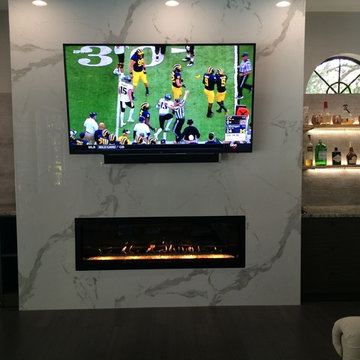
Fireplace: American Hearth Boulevard 60 Inch Direct Vent
Tile: Aquatic Stone Calcutta 36"x72" Thin Porcelain Tiles
Custom Cabinets and Reclaimed Wood Floating Shelves
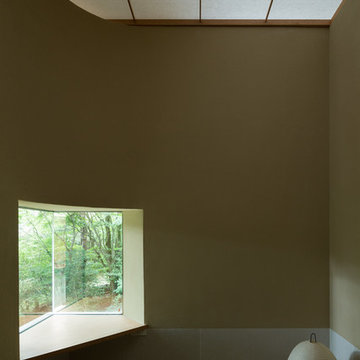
天井高が高く開放的な和室に付随した,小部屋.こちらは茶室を彷彿させる最小限の大きさで,仕上も伝統的な和室の仕様を踏襲している
Photo of a small asian enclosed family room in Tokyo Suburbs with beige walls, tatami floors, no fireplace and no tv.
Photo of a small asian enclosed family room in Tokyo Suburbs with beige walls, tatami floors, no fireplace and no tv.
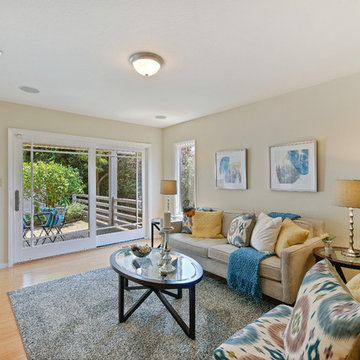
Family room/4th bedroom has direct access to private patio/ Open Homes Photogpraphy
Design ideas for a mid-sized midcentury enclosed family room in San Francisco with beige walls, bamboo floors and no fireplace.
Design ideas for a mid-sized midcentury enclosed family room in San Francisco with beige walls, bamboo floors and no fireplace.
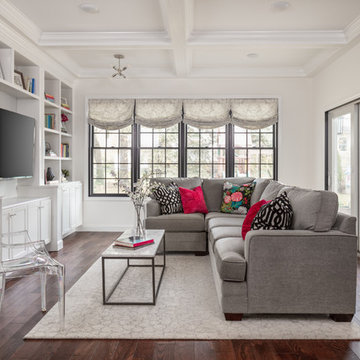
Family Room
Design ideas for a mid-sized transitional open concept family room in Other with white walls, bamboo floors, brown floor, no fireplace and a built-in media wall.
Design ideas for a mid-sized transitional open concept family room in Other with white walls, bamboo floors, brown floor, no fireplace and a built-in media wall.
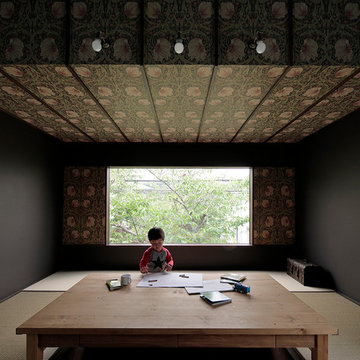
Photo of a mid-sized asian open concept family room in Other with white walls, tatami floors, no fireplace, a freestanding tv and green floor.
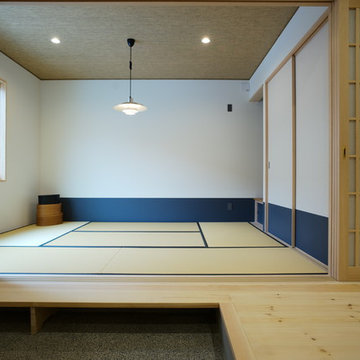
北欧と和をつなぐ空間づくり Photo by Hitomi Mese by Leica M10
Asian enclosed family room in Other with multi-coloured walls, tatami floors, no fireplace and beige floor.
Asian enclosed family room in Other with multi-coloured walls, tatami floors, no fireplace and beige floor.
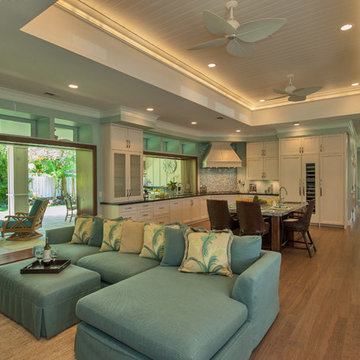
Client wanted an open-concept home which allowed her guests go from the inside to the outside.
Photography: Augie Salbosa
Photo of a mid-sized transitional open concept family room in Hawaii with bamboo floors.
Photo of a mid-sized transitional open concept family room in Hawaii with bamboo floors.
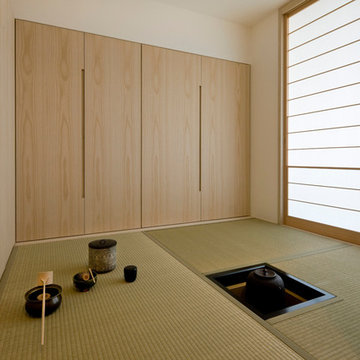
photo: toshihide kajihara
Asian family room in Tokyo Suburbs with white walls, no tv, tatami floors, no fireplace and green floor.
Asian family room in Tokyo Suburbs with white walls, no tv, tatami floors, no fireplace and green floor.
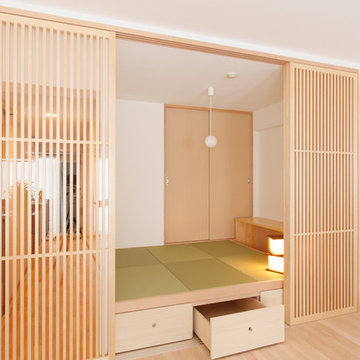
Photo of an enclosed family room in Other with white walls, tatami floors and green floor.
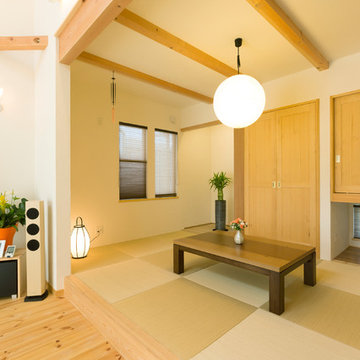
This is an example of an open concept family room in Other with white walls, tatami floors and green floor.
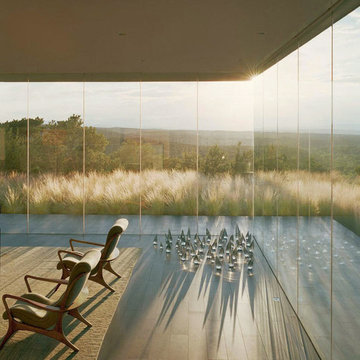
Frank Oudeman
Photo of an expansive contemporary open concept family room in Albuquerque with beige walls, bamboo floors, a ribbon fireplace, a concrete fireplace surround, no tv and beige floor.
Photo of an expansive contemporary open concept family room in Albuquerque with beige walls, bamboo floors, a ribbon fireplace, a concrete fireplace surround, no tv and beige floor.
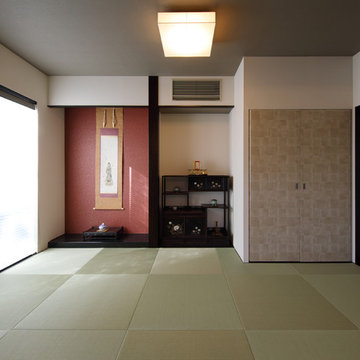
4枚の襖戸によってリビングと分けられた和室は、オープン利用時にリビングと違和感が無いよう、スタイリッシュに仕上げます。
Inspiration for a mid-sized asian family room in Tokyo with white walls, tatami floors and green floor.
Inspiration for a mid-sized asian family room in Tokyo with white walls, tatami floors and green floor.
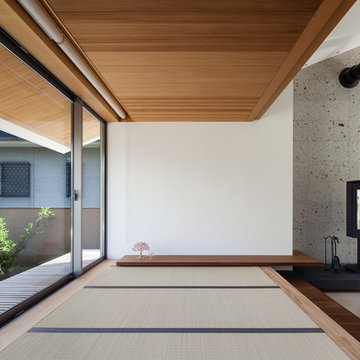
鈴鹿の家 撮影:小川重雄
Inspiration for a contemporary family room in Other with white walls, tatami floors, a wood stove, a stone fireplace surround and green floor.
Inspiration for a contemporary family room in Other with white walls, tatami floors, a wood stove, a stone fireplace surround and green floor.
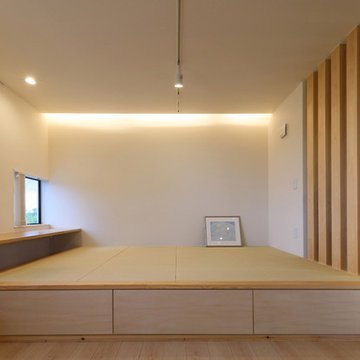
明石台の家 設計:(株)建築工房DADA 施工:(株)高橋工務店 写真:(有)フォトスタジオ モノリス
Design ideas for an asian family room in Other with tatami floors and green floor.
Design ideas for an asian family room in Other with tatami floors and green floor.
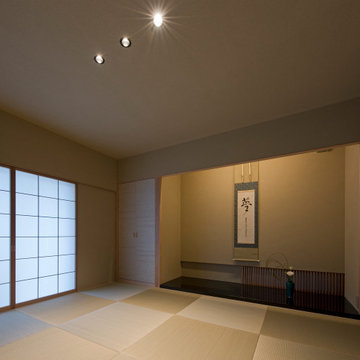
Inspiration for a mid-sized modern enclosed family room in Other with brown walls, tatami floors, no fireplace, no tv and beige floor.
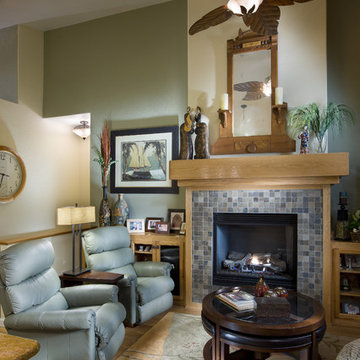
A touch of craftsman and a contemporary area rug and furnishings bring a relaxed feel to this family room. Multiple seating choices gives the family plenty of options to converse and hang out.
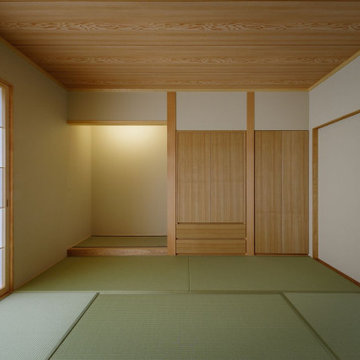
昔からの地方都市ゆえ、近隣とのコミュニケーションが依然濃密に残っていて定期的に町内会の集まりが有り、担当になった家が会合場所を提供する習慣が残っていて、この部屋が独立した和室として玄関から直ぐ入れる動線としたのも、そういう事情があったためです。
Inspiration for an expansive enclosed family room in Osaka with beige walls, tatami floors, green floor, wood and wallpaper.
Inspiration for an expansive enclosed family room in Osaka with beige walls, tatami floors, green floor, wood and wallpaper.
Family Room Design Photos with Bamboo Floors and Tatami Floors
4
