All TVs Family Room Design Photos with Bamboo Floors
Refine by:
Budget
Sort by:Popular Today
101 - 120 of 313 photos
Item 1 of 3
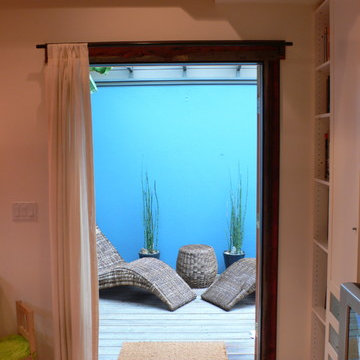
Thomas Story, Sunset Magazine
Design ideas for a small beach style loft-style family room in Los Angeles with a library, white walls, bamboo floors and a built-in media wall.
Design ideas for a small beach style loft-style family room in Los Angeles with a library, white walls, bamboo floors and a built-in media wall.
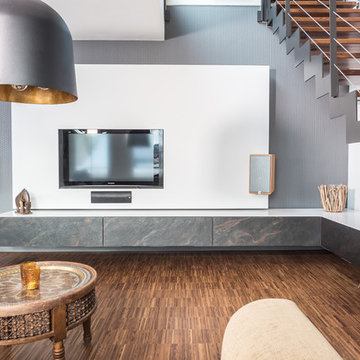
Sideboard, individueller Entwurf, Schiefer Oberfläche
Mid-sized contemporary enclosed family room in Stuttgart with white walls, bamboo floors, no fireplace, a wall-mounted tv and brown floor.
Mid-sized contemporary enclosed family room in Stuttgart with white walls, bamboo floors, no fireplace, a wall-mounted tv and brown floor.
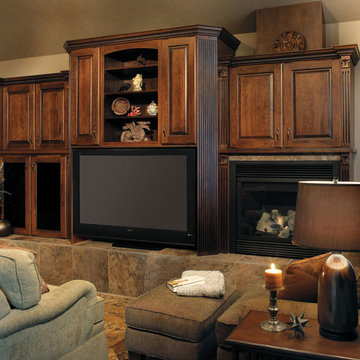
This family room cabinetry was created with StarMark Cabinetry's Melbourne door style in Cherry finished in Nutmeg with Ebony glaze.
Photo of a mid-sized traditional enclosed family room in Other with beige walls, bamboo floors, a standard fireplace, a wood fireplace surround, a built-in media wall and multi-coloured floor.
Photo of a mid-sized traditional enclosed family room in Other with beige walls, bamboo floors, a standard fireplace, a wood fireplace surround, a built-in media wall and multi-coloured floor.
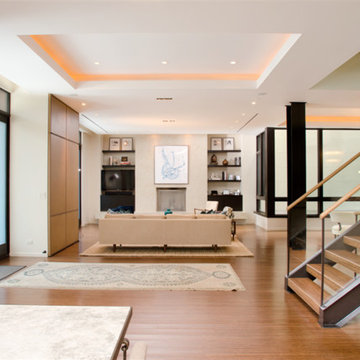
Michael Lipman
Photo of a large contemporary open concept family room in Chicago with white walls, bamboo floors, a standard fireplace, a stone fireplace surround and a wall-mounted tv.
Photo of a large contemporary open concept family room in Chicago with white walls, bamboo floors, a standard fireplace, a stone fireplace surround and a wall-mounted tv.
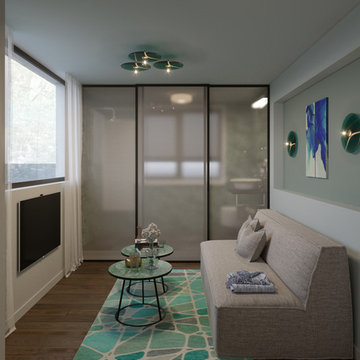
This is an example of a small contemporary enclosed family room in Brussels with a music area, green walls, bamboo floors, a wall-mounted tv and brown floor.
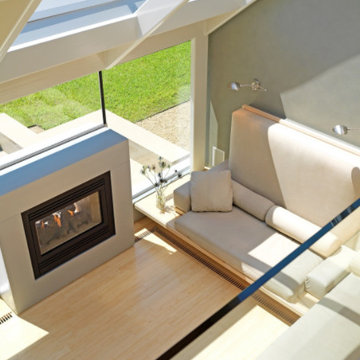
Family room/ seating area with floor to ceiling windows, natural lighting and two-sided metal fireplace.
Design ideas for a small contemporary loft-style family room in Boston with beige floor, a library, green walls, bamboo floors, a two-sided fireplace, a metal fireplace surround and a freestanding tv.
Design ideas for a small contemporary loft-style family room in Boston with beige floor, a library, green walls, bamboo floors, a two-sided fireplace, a metal fireplace surround and a freestanding tv.
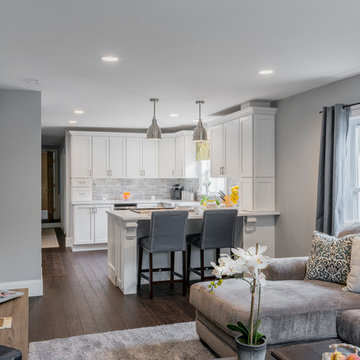
View from the family room into the kitchen.
Design ideas for a mid-sized transitional open concept family room in Boston with grey walls, bamboo floors and a wall-mounted tv.
Design ideas for a mid-sized transitional open concept family room in Boston with grey walls, bamboo floors and a wall-mounted tv.
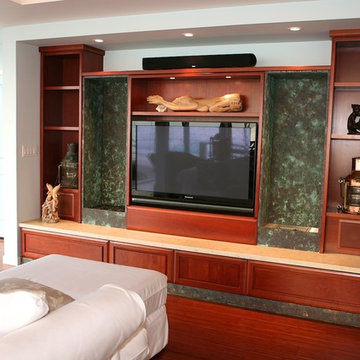
Custom entertainment center with EcoSmart fireplaces and copper surround
This is an example of a mid-sized contemporary open concept family room in Other with blue walls, bamboo floors, a standard fireplace, a wood fireplace surround and a built-in media wall.
This is an example of a mid-sized contemporary open concept family room in Other with blue walls, bamboo floors, a standard fireplace, a wood fireplace surround and a built-in media wall.
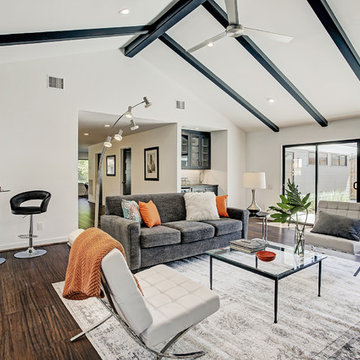
Large sliding glass doors connect the Family Room to the Patio.
TK Images
Midcentury family room in Houston with white walls, bamboo floors, a standard fireplace, a wood fireplace surround, a wall-mounted tv and brown floor.
Midcentury family room in Houston with white walls, bamboo floors, a standard fireplace, a wood fireplace surround, a wall-mounted tv and brown floor.
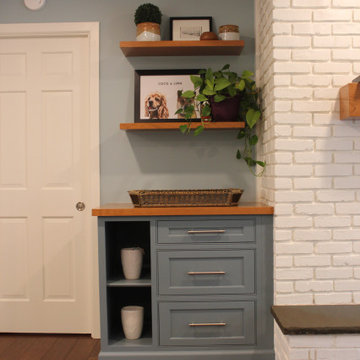
Custom cabinetry flank either side of the newly painted fireplace to tie into the kitchen island. New bamboo hardwood flooring spread throughout the family room and kitchen to connect the open room. A custom arched cherry mantel complements the custom cherry tabletops and floating shelves. Lastly, a new hearthstone brings depth and richness to the fireplace in this open family room/kitchen space.
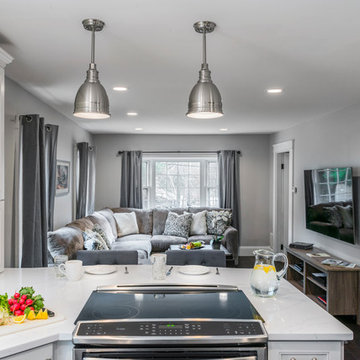
We removed the wall between the family room and kitchen for great sightlines and open living space.
Inspiration for a mid-sized transitional open concept family room in Boston with grey walls, bamboo floors and a wall-mounted tv.
Inspiration for a mid-sized transitional open concept family room in Boston with grey walls, bamboo floors and a wall-mounted tv.
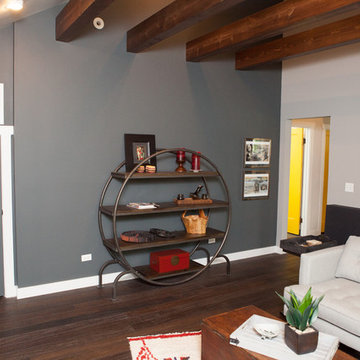
Photographer: Joe Nowak
Mid-sized loft-style family room in Chicago with white walls, bamboo floors and a wall-mounted tv.
Mid-sized loft-style family room in Chicago with white walls, bamboo floors and a wall-mounted tv.
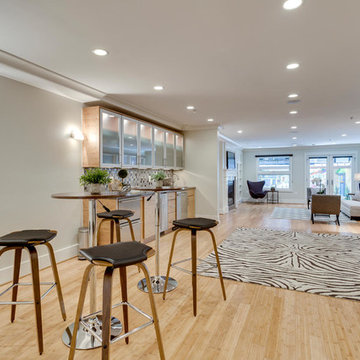
With a listing price of just under $4 million, this gorgeous row home located near the Convention Center in Washington DC required a very specific look to attract the proper buyer.
The home has been completely remodeled in a modern style with bamboo flooring and bamboo kitchen cabinetry so the furnishings and decor needed to be complimentary. Typically, transitional furnishings are used in staging across the board, however, for this property we wanted an urban loft, industrial look with heavy elements of reclaimed wood to create a city, hotel luxe style. As with all DC properties, this one is long and narrow but is completely open concept on each level, so continuity in color and design selections was critical.
The row home had several open areas that needed a defined purpose such as a reception area, which includes a full bar service area, pub tables, stools and several comfortable seating areas for additional entertaining. It also boasts an in law suite with kitchen and living quarters as well as 3 outdoor spaces, which are highly sought after in the District.
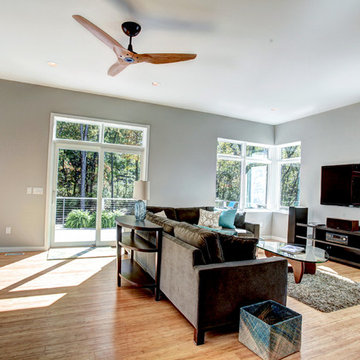
Photos by Kaity
Interiors by Ashley Cole Design
Architecture by David Maxam
Design ideas for a large contemporary open concept family room in Grand Rapids with grey walls, bamboo floors, no fireplace and a wall-mounted tv.
Design ideas for a large contemporary open concept family room in Grand Rapids with grey walls, bamboo floors, no fireplace and a wall-mounted tv.
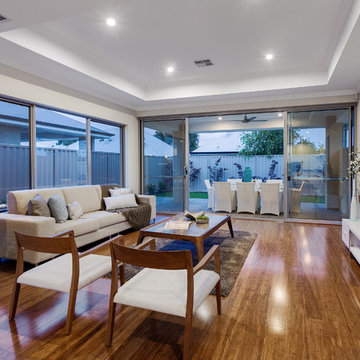
All Rights Reserved © Mondo Exclusive Homes (mondoexclusive.com)
Design ideas for a mid-sized open concept family room in Perth with white walls, bamboo floors and a freestanding tv.
Design ideas for a mid-sized open concept family room in Perth with white walls, bamboo floors and a freestanding tv.
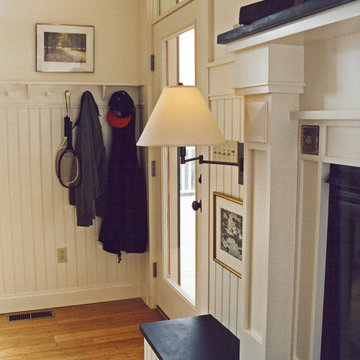
Family room adjacent to kitchen features focal point fireplace design with mid-level wall mounted lighting and customized wainscoting. Fine art is positioned to enjoy at a seated level.
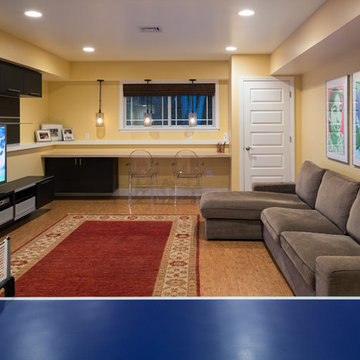
By combining rustic materials and elements with modern furnishings and fixtures, this once uninspired room was transformed into an all-star basement that is stylish, comfortable. We designed a multifunctional room with four distinct areas: a lounge zone, a TV and media zone, a play and an office zone. Since the space only has two small windows, we created the illusion of space with shades and pendants in natural contemporary design.
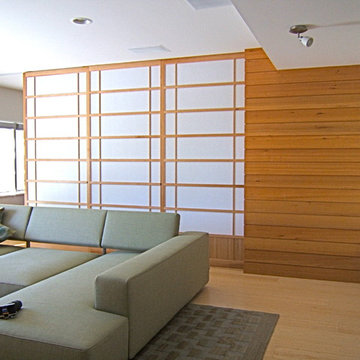
REC ROOM LOWER LEVEL The wall between the two rooms was removed and replaced with 4 Shoji to give the space more versatility. The shoji are rift Red Oak; the wall section to the right is vertical grain Hemlock. The floors are bamboo. Shoji by Scott Wynn
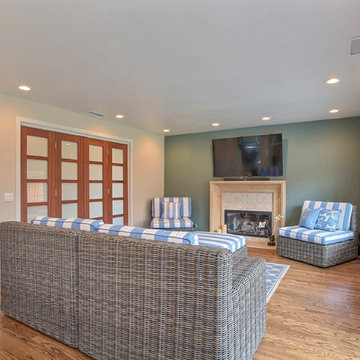
This family room provides a barrier-free entrance from the backyard. It allows the family to visit a house member who uses a wheelchair for mobility.
Photos: Marilyn Cunningham Photography
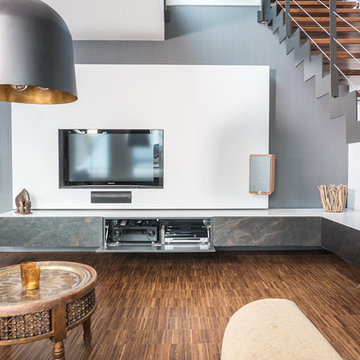
Mid-sized contemporary enclosed family room in Stuttgart with white walls, bamboo floors, no fireplace, a wall-mounted tv and brown floor.
All TVs Family Room Design Photos with Bamboo Floors
6