Family Room Design Photos with Beige Floor and Green Floor
Refine by:
Budget
Sort by:Popular Today
1 - 20 of 18,609 photos
Item 1 of 3

Design ideas for a mid-sized contemporary enclosed family room in Sydney with a library, brown walls, painted wood floors, a standard fireplace, a stone fireplace surround, a built-in media wall, beige floor and recessed.

This is an example of a mid-sized contemporary family room in Melbourne with beige walls, light hardwood floors, a standard fireplace, a stone fireplace surround, a wall-mounted tv, beige floor and exposed beam.
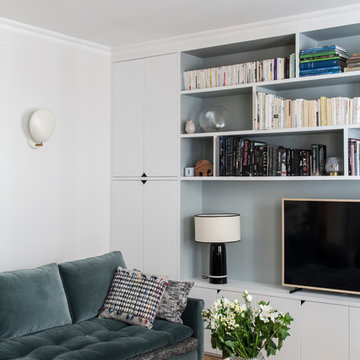
Inspiration for a small scandinavian family room in Paris with white walls, light hardwood floors, a library, a freestanding tv and beige floor.
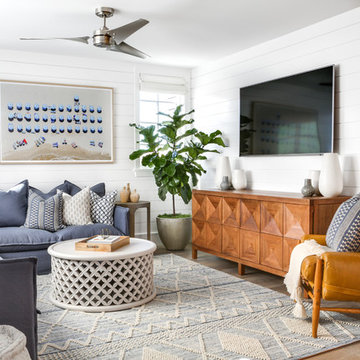
Chad Mellon Photographer
Mid-sized beach style open concept family room in Orange County with white walls, light hardwood floors, a wall-mounted tv, no fireplace and beige floor.
Mid-sized beach style open concept family room in Orange County with white walls, light hardwood floors, a wall-mounted tv, no fireplace and beige floor.
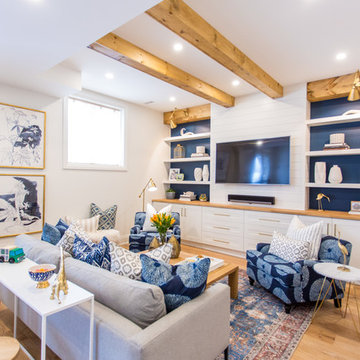
Clean, modern basement design expands your functional space.
domilya Group, Brian Inc project
Inspiration for a beach style family room in Toronto with white walls, light hardwood floors and beige floor.
Inspiration for a beach style family room in Toronto with white walls, light hardwood floors and beige floor.
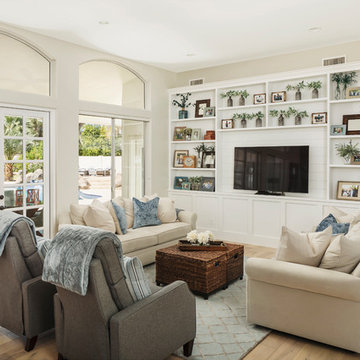
We worked on a complete remodel of this home. We modified the entire floor plan as well as stripped the home down to drywall and wood studs. All finishes are new, including a brand new kitchen that was the previous living room.

This is an example of a large beach style open concept family room in San Diego with white walls, light hardwood floors, a standard fireplace, a plaster fireplace surround, a wall-mounted tv, beige floor and vaulted.

Photo of a large modern open concept family room in Austin with white walls, light hardwood floors, a standard fireplace, a metal fireplace surround, a wall-mounted tv, beige floor, exposed beam and wood walls.

Eye catching 2 tone custom built-in cabinets flank stunning granite fireplace. Shelves are all lit up with LED puck lighting.
Photo of a large modern open concept family room in Orange County with a music area, beige walls, porcelain floors, a ribbon fireplace, a stone fireplace surround, a wall-mounted tv, beige floor and exposed beam.
Photo of a large modern open concept family room in Orange County with a music area, beige walls, porcelain floors, a ribbon fireplace, a stone fireplace surround, a wall-mounted tv, beige floor and exposed beam.
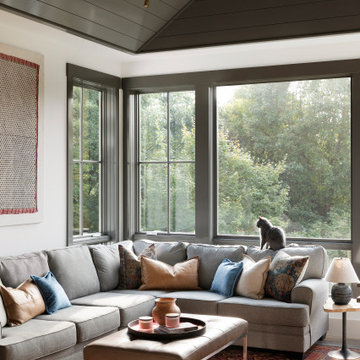
This is an example of a country family room in Minneapolis with white walls, light hardwood floors, beige floor, timber and vaulted.
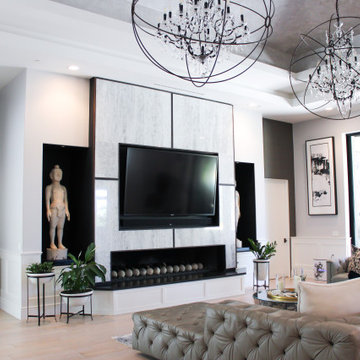
Breathtaking Great Room with controlled lighting and a 5.1 channel surround sound to complement the 90" TV. The system features in-ceiling surround speakers and a custom-width LCR soundbar mounted beneath the TV.
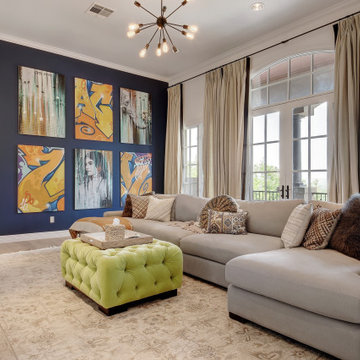
Transitional enclosed family room in Austin with blue walls, light hardwood floors and beige floor.
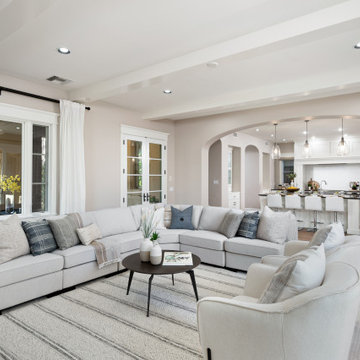
large open family room adjacent to kitchen,
This is an example of a large transitional open concept family room in Phoenix with grey walls, carpet, a standard fireplace, a brick fireplace surround, beige floor and exposed beam.
This is an example of a large transitional open concept family room in Phoenix with grey walls, carpet, a standard fireplace, a brick fireplace surround, beige floor and exposed beam.
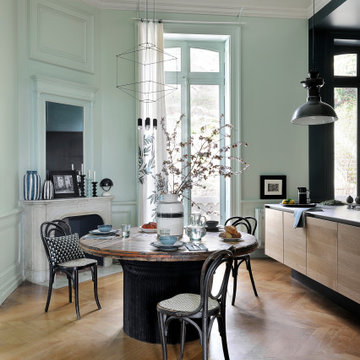
créer un dialogue entre intériorité et habitat.
« Mon parti pris a été de prendre en compte l’existant et de le magnifier, raconte Florence. Je mets toujours un point d’honneur à m’inscrire dans l’histoire du lieu en travaillant avec des matériaux authentiques, quelles que soient la nature et la taille du projet. » Aujourd’hui, l’ancien petit salon et sa cuisine attenante ont été réunis en une seule pièce, privilégiant ainsi la convivialité et l’esthétisme.
Florence a conceptualisé la cuisine avec deux plans de travail dont un îlot XXL qui dissimule de grands tiroirs de rangement, ainsi qu’une table de cuisson. Attenant à la cuisine, un escalier..Voici une pièce à vivre en deux parties. La cuisine (Record è Cucine),
réalisée en Fenix (panneau en stratifié) et bois brut, se distingue de la salle à manger par un jeu de couleurs en clair-obscur, inspiré par la végétation environnante. La décoration éclectique associe d’anciennes lampes à pétrole provenant d’un
paquebot indien à des créations actuelles. Plan de travail en granit du Zimbabwe et en acier brossé sur l’îlot central. Peinture « Inchyra Blue » (vert foncé) et « Cinder Rose » (rose clair), Farrow & Ball. Robinetterie, Hansgrohe. Serviettes de table, Society Limonta. Rideau, Élitis. Torchons, Harmony. Plateau et pichet, Maison Sarah Lavoine.
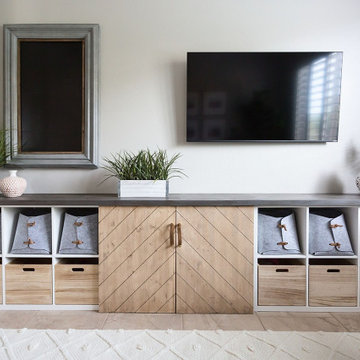
Inspiration for a small contemporary enclosed family room in Phoenix with grey walls, ceramic floors, a wall-mounted tv and beige floor.
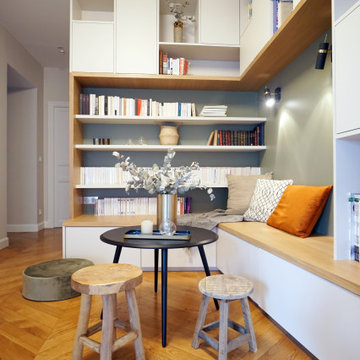
Peinture
Réalisation de mobilier sur mesure
Pose de papiers-peints
Modifications de plomberie et d'électricité
Mid-sized contemporary open concept family room in Paris with a library, grey walls, medium hardwood floors, no tv and beige floor.
Mid-sized contemporary open concept family room in Paris with a library, grey walls, medium hardwood floors, no tv and beige floor.
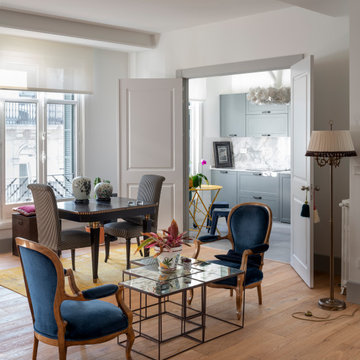
Design ideas for a mid-sized transitional open concept family room in Bilbao with white walls, medium hardwood floors, no tv and beige floor.
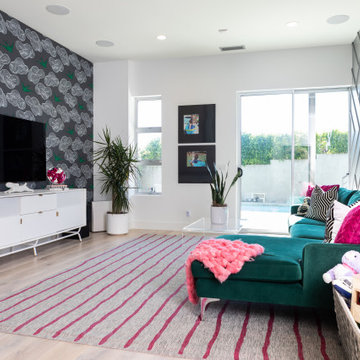
Fun Playful Kids Room
Inspiration for a mid-sized contemporary family room in Orange County with grey walls, light hardwood floors, a wall-mounted tv and beige floor.
Inspiration for a mid-sized contemporary family room in Orange County with grey walls, light hardwood floors, a wall-mounted tv and beige floor.
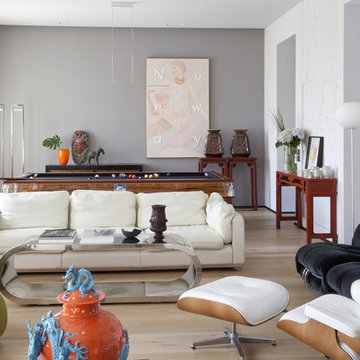
This is an example of an eclectic family room in Milan with grey walls, light hardwood floors and beige floor.
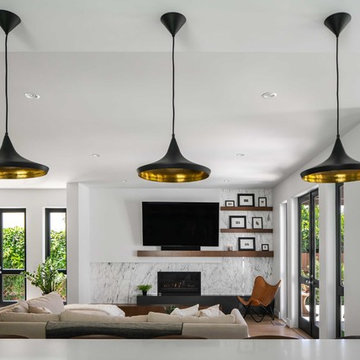
This 80's style Mediterranean Revival house was modernized to fit the needs of a bustling family. The home was updated from a choppy and enclosed layout to an open concept, creating connectivity for the whole family. A combination of modern styles and cozy elements makes the space feel open and inviting.
Photos By: Paul Vu
Family Room Design Photos with Beige Floor and Green Floor
1