Family Room Design Photos with Beige Floor and Green Floor
Refine by:
Budget
Sort by:Popular Today
101 - 120 of 18,637 photos
Item 1 of 3

This House was a true Pleasure to convert from what was a 1970's nightmare to a present day wonder of nothing but high end luxuries and amenities abound!

This open concept living room features a mono stringer floating staircase, 72" linear fireplace with a stacked stone and wood slat surround, white oak floating shelves with accent lighting, and white oak on the ceiling.

An unfinished basement was turned into a multi functional room where the entire three generational family can gather to watch sports, play pool or games. A small kitchen allows for drinks and quick snacks. A separate room for the grandchildren allows place space while the parents are nearby. Want to do a puzzle or play a board game, there's a perfect table for that. Luxury vinyl floors, plenty of lighting and comfy furniture, including a sleeper sofa, make this the most used space in the house.
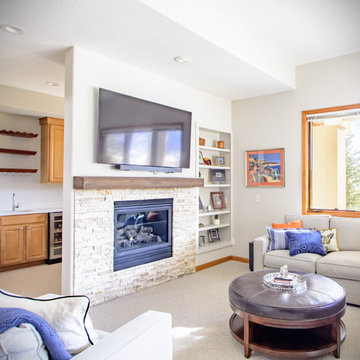
Stacked stone and a faux-wood mantel site below a TV in a made-for-teenagers hang out. The cement mantel is non-combustible and adds visual warmth without catching ablaze. New counters in the bar area update the space. Fresh carpet complements the walls.
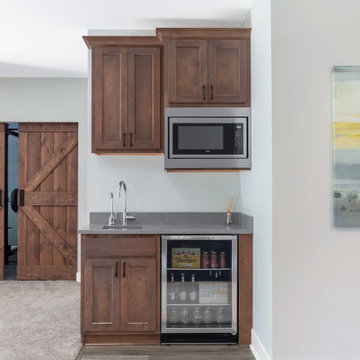
This project in Bayport, Minnesota was a finished basement to include a wet bar, steam shower, home gym and home theater. The cozy room was completed with a stone fireplace.

This loft space was transformed into a cozy media room, as an additional living / family space for entertaining. We did a textural lime wash paint finish in a light gray color to the walls and ceiling for added warmth and interest. The dark and moody furnishings were complimented by a dark green velvet accent chair and colorful vintage Turkish rug.

Rénovation d'un loft d'architecte sur Rennes. L'entièreté du volume à été travaillé pour obtenir un intérieur chaleureux, cocon, coloré et vivant, à l'image des clients. Découvrez les images avant-après du loft.

This design involved a renovation and expansion of the existing home. The result is to provide for a multi-generational legacy home. It is used as a communal spot for gathering both family and work associates for retreats. ADA compliant.
Photographer: Zeke Ruelas

Photo of a transitional open concept family room in Miami with white walls, marble floors, no fireplace, a wall-mounted tv, beige floor, coffered and vaulted.
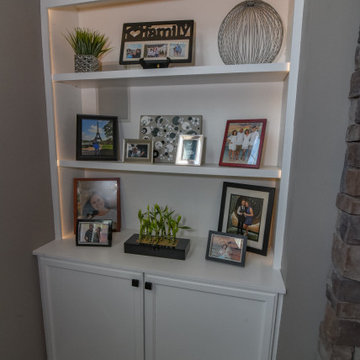
This project took place in Hebron Kentucky. The idea was to remove the dated colonial style trim that was surrounding the fireplace in order to create a more classic/craftsman style with dry stack stone, a rough sawn cedar mantle, and two built in bookcases on either side of the fireplace.
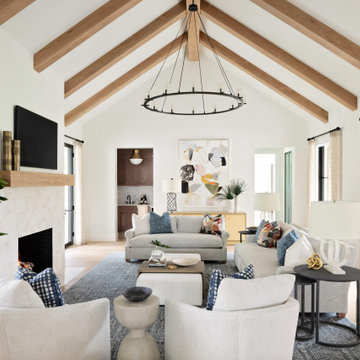
Inspiration for an expansive transitional open concept family room in Orlando with white walls, light hardwood floors, a standard fireplace, a tile fireplace surround, a wall-mounted tv, exposed beam, vaulted and beige floor.
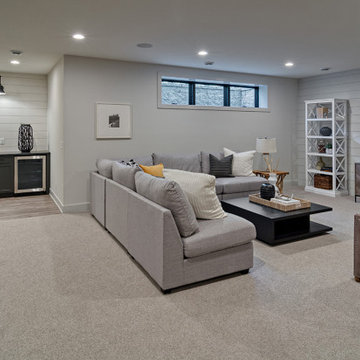
Lower Level: Bar, entertainment area
Large country open concept family room in Minneapolis with a game room, grey walls, carpet, a wall-mounted tv, beige floor and planked wall panelling.
Large country open concept family room in Minneapolis with a game room, grey walls, carpet, a wall-mounted tv, beige floor and planked wall panelling.
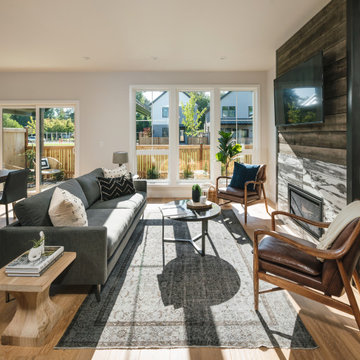
Modern Farmhouse with luxury finishes. The rustic elements pair nicely with the soft colors and texture to create a warm welcoming presence.
Inspiration for a modern family room in Other with beige walls, vinyl floors, a standard fireplace, a tile fireplace surround, a wall-mounted tv and beige floor.
Inspiration for a modern family room in Other with beige walls, vinyl floors, a standard fireplace, a tile fireplace surround, a wall-mounted tv and beige floor.
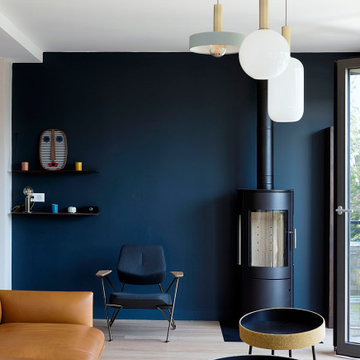
vue du séjour vers le poêle à bois
Inspiration for a large contemporary open concept family room in Paris with a home bar, beige walls, light hardwood floors, a wood stove, a metal fireplace surround and beige floor.
Inspiration for a large contemporary open concept family room in Paris with a home bar, beige walls, light hardwood floors, a wood stove, a metal fireplace surround and beige floor.
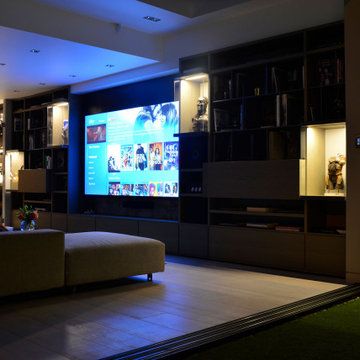
Photo of an expansive contemporary open concept family room in London with grey walls, light hardwood floors, no fireplace, a wall-mounted tv and beige floor.
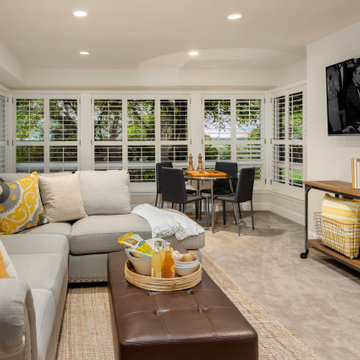
A finished basement perfect for hanging with the family or hosting a game night.
Photo of a mid-sized transitional open concept family room in Seattle with a game room, white walls, carpet, a wall-mounted tv and beige floor.
Photo of a mid-sized transitional open concept family room in Seattle with a game room, white walls, carpet, a wall-mounted tv and beige floor.
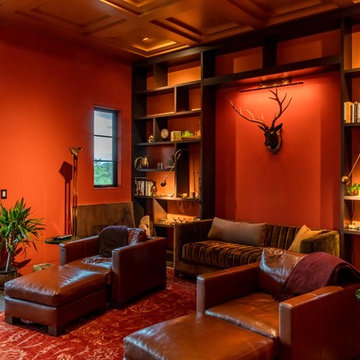
Red reading room
Mid-sized contemporary enclosed family room in Other with a library, red walls, ceramic floors and beige floor.
Mid-sized contemporary enclosed family room in Other with a library, red walls, ceramic floors and beige floor.
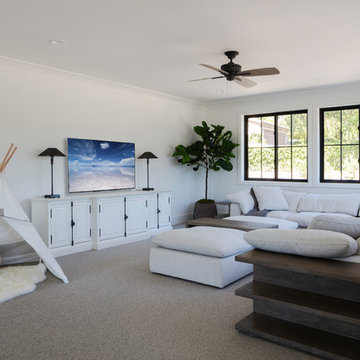
Large bonus room with lots of space for the kids to play. White walls on white trim and black windows.
Design ideas for a mid-sized country open concept family room in San Francisco with a game room, white walls, medium hardwood floors, no fireplace, a wall-mounted tv and beige floor.
Design ideas for a mid-sized country open concept family room in San Francisco with a game room, white walls, medium hardwood floors, no fireplace, a wall-mounted tv and beige floor.
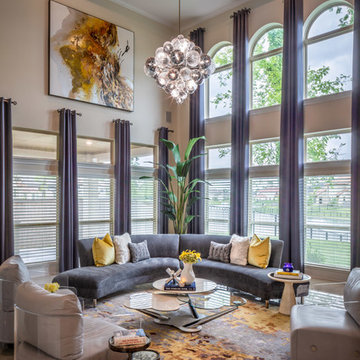
Chuck Williams & John Paul Key
Inspiration for an expansive modern open concept family room in Houston with grey walls, porcelain floors, a corner fireplace, a tile fireplace surround, a wall-mounted tv and beige floor.
Inspiration for an expansive modern open concept family room in Houston with grey walls, porcelain floors, a corner fireplace, a tile fireplace surround, a wall-mounted tv and beige floor.
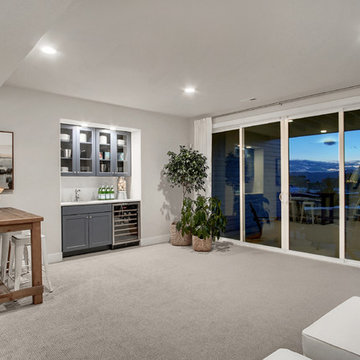
Home located on a walk-out home site with large sliding glass doors leading to the rear yard. Also featuring a walk up wet bar and wine fridge.
Design ideas for an expansive country open concept family room in Denver with a home bar, grey walls, carpet, a wall-mounted tv and beige floor.
Design ideas for an expansive country open concept family room in Denver with a home bar, grey walls, carpet, a wall-mounted tv and beige floor.
Family Room Design Photos with Beige Floor and Green Floor
6