Family Room Design Photos with Beige Walls and a Corner TV
Refine by:
Budget
Sort by:Popular Today
1 - 20 of 261 photos
Item 1 of 3
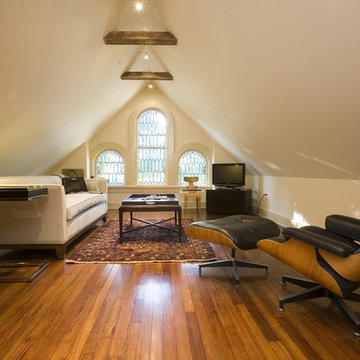
www.allisonsherrif.com
Design ideas for a traditional enclosed family room in Atlanta with beige walls, medium hardwood floors and a corner tv.
Design ideas for a traditional enclosed family room in Atlanta with beige walls, medium hardwood floors and a corner tv.
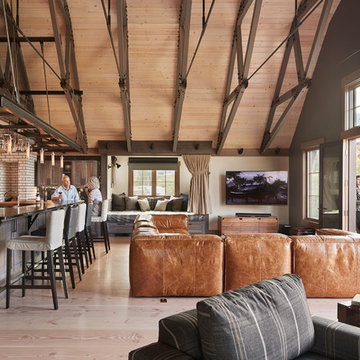
Photo of a large country open concept family room in Seattle with beige walls, light hardwood floors, a wood stove, a brick fireplace surround, a corner tv and beige floor.
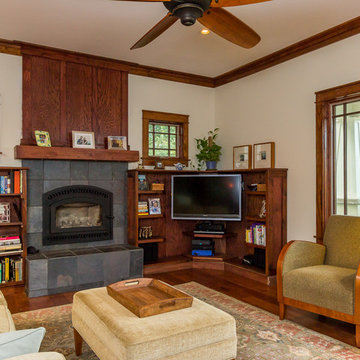
Parker Studios
This is an example of an arts and crafts family room in Other with beige walls, dark hardwood floors, a standard fireplace, a stone fireplace surround and a corner tv.
This is an example of an arts and crafts family room in Other with beige walls, dark hardwood floors, a standard fireplace, a stone fireplace surround and a corner tv.
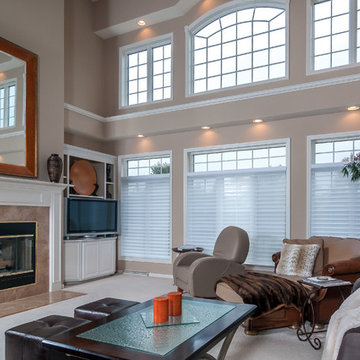
This beautiful home has Hunter Douglas Silhouettes throughout the home, all Power View, making it easy for the home owner to control their blinds.
Large traditional open concept family room in Other with beige walls, carpet, a standard fireplace, a tile fireplace surround and a corner tv.
Large traditional open concept family room in Other with beige walls, carpet, a standard fireplace, a tile fireplace surround and a corner tv.
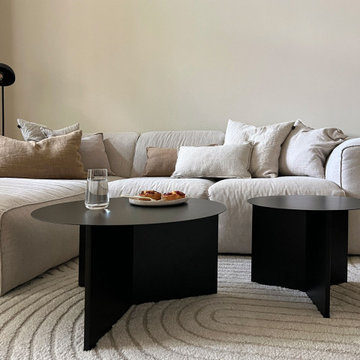
Photo of a mid-sized scandinavian family room in Berlin with beige walls, medium hardwood floors and a corner tv.
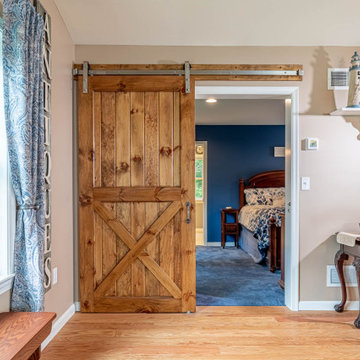
This home addition didn't go according to plan... and that's a good thing. Here's why.
Family is really important to the Nelson's. But the small kitchen and living room in their 30 plus-year-old house meant crowded holidays for all the children and grandchildren. It was easy to see that a major home remodel was needed. The problem was the Nelson's didn't know anyone who had a great experience with a builder.
The Nelson's connected with ALL Renovation & Design at a home show in York, PA, but it wasn't until after sitting down with several builders and going over preliminary designs that it became clear that Amos listened and cared enough to guide them through the project in a way that would achieve their goals perfectly. So work began on a new addition with a “great room” and a master bedroom with a master bathroom.
That's how it started. But the project didn't go according to plan. Why? Because Amos was constantly asking, “What would make you 100% satisfied.” And he meant it. For example, when Mrs. Nelson realized how much she liked the character of the existing brick chimney, she didn't want to see it get covered up. So plans changed mid-stride. But we also realized that the brick wouldn't fit with the plan for a stone fireplace in the new family room. So plans changed there as well, and brick was ordered to match the chimney.
It was truly a team effort that produced a beautiful addition that is exactly what the Nelson's wanted... or as Mrs. Nelson said, “...even better, more beautiful than we envisioned.”
For Christmas, the Nelson's were able to have the entire family over with plenty of room for everyone. Just what they wanted.
The outside of the addition features GAF architectural shingles in Pewter, Certainteed Mainstreet D4 Shiplap in light maple, and color-matching bricks. Inside the great room features the Armstrong Prime Harvest Oak engineered hardwood in a natural finish, Masonite 6-panel pocket doors, a custom sliding pine barn door, and Simonton 5500 series windows. The master bathroom cabinetry was made to match the bedroom furniture set, with a cultured marble countertop from Countertec, and tile flooring.
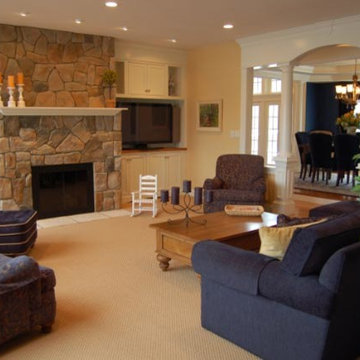
A casual and inviting space to spend time with family, play games, read, and relax by the warmth of the custom fieldstone fireplace. This room is a warm, comfortable, and welcoming for the four generations of family that it enjoy it on a daily basis.
Photo by: Zinnia Images
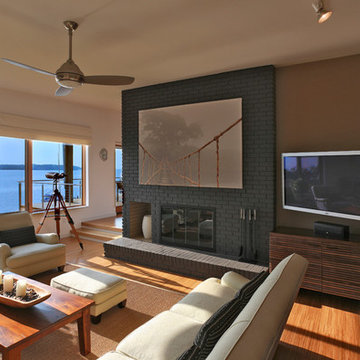
Ken Wyner
Design ideas for a contemporary family room in DC Metro with beige walls, medium hardwood floors, a standard fireplace, a brick fireplace surround and a corner tv.
Design ideas for a contemporary family room in DC Metro with beige walls, medium hardwood floors, a standard fireplace, a brick fireplace surround and a corner tv.
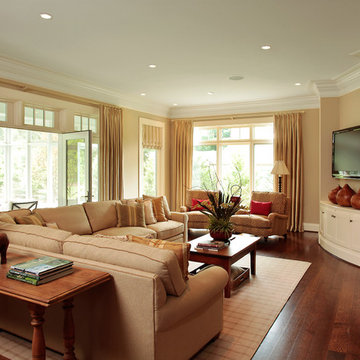
Design ideas for a traditional family room in Cincinnati with beige walls, medium hardwood floors and a corner tv.
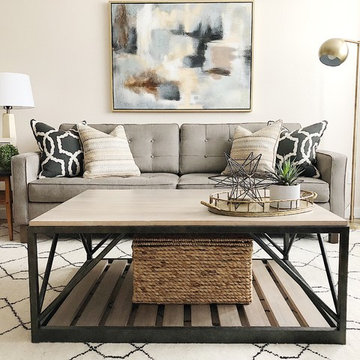
Design ideas for a small midcentury enclosed family room in Seattle with beige walls, light hardwood floors, no fireplace and a corner tv.
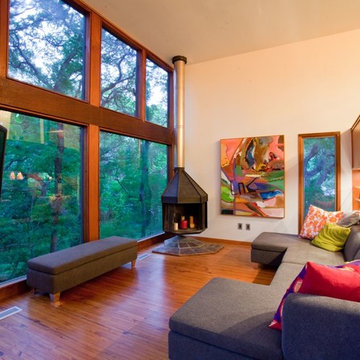
Designer: Susan Brown / Brownstone Designs LTD. Co.
Architect: Stephen Levy
General Contractor: Ranserve, Inc.
Photo of a contemporary family room in Austin with beige walls, medium hardwood floors, a corner fireplace and a corner tv.
Photo of a contemporary family room in Austin with beige walls, medium hardwood floors, a corner fireplace and a corner tv.
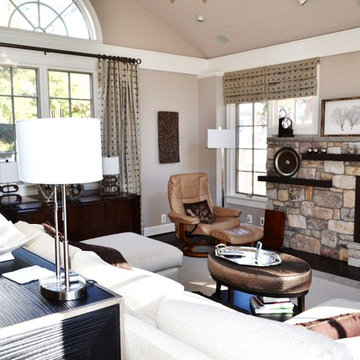
Tina Fontana
Inspiration for a contemporary family room in Baltimore with beige walls, carpet, a standard fireplace, a stone fireplace surround and a corner tv.
Inspiration for a contemporary family room in Baltimore with beige walls, carpet, a standard fireplace, a stone fireplace surround and a corner tv.
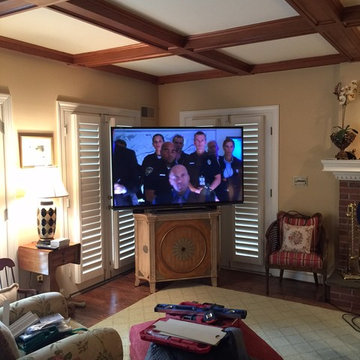
Real Computer Solutions
Inspiration for a mid-sized contemporary open concept family room in DC Metro with a library, a corner tv and beige walls.
Inspiration for a mid-sized contemporary open concept family room in DC Metro with a library, a corner tv and beige walls.
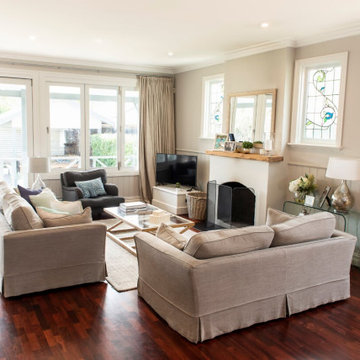
Inspiration for an open concept family room in Melbourne with beige walls, medium hardwood floors, a wood stove, a plaster fireplace surround, a corner tv, red floor and decorative wall panelling.
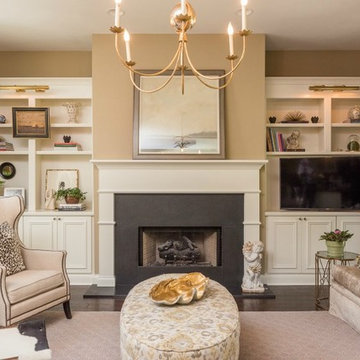
This is an example of a mid-sized traditional enclosed family room in Indianapolis with beige walls, dark hardwood floors, a standard fireplace, a stone fireplace surround, a corner tv and brown floor.
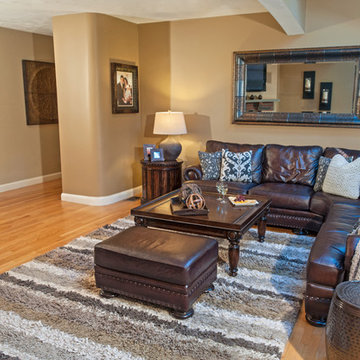
Photo of a large transitional enclosed family room in Boston with beige walls, medium hardwood floors, a corner fireplace and a corner tv.
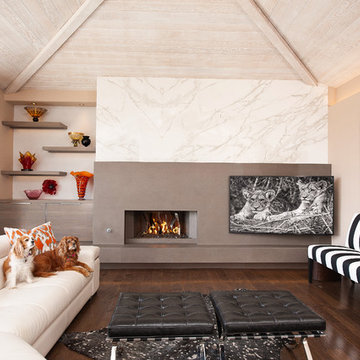
Remodel of this great ocean view home in Laguna Beach. We remodeled a outdated fireplace that did not flow with the rest of the home and created a streamlined contemporary fireplace using neolith slabs, custom Italian cabinets, and a custom decorative metal flame burner in the firebox. The result was an updated space that complimented the architecture of the home.
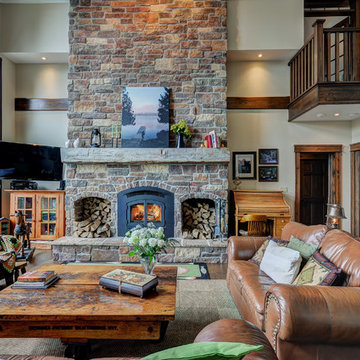
This is an example of a country open concept family room in Other with beige walls, a standard fireplace, a stone fireplace surround and a corner tv.
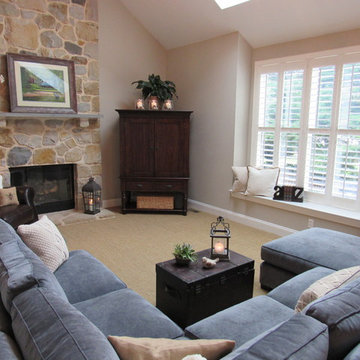
Working with a sectional couch in a redesign can be challenging. In this case, we reoriented the direction of it away from the lovely bay window to make the room inviting and comfortable. Redesign done by Debbie Correale of Redesign Right, LLC.
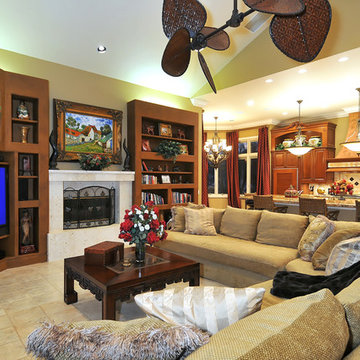
Tropical open concept family room in Tampa with beige walls and a corner tv.
Family Room Design Photos with Beige Walls and a Corner TV
1