Family Room Design Photos with Beige Walls and a Corner TV
Refine by:
Budget
Sort by:Popular Today
41 - 60 of 261 photos
Item 1 of 3
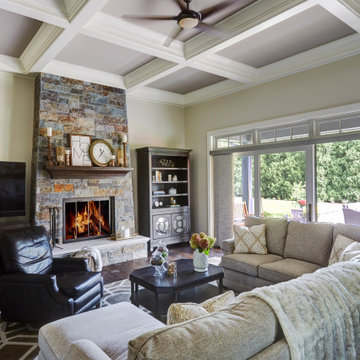
Ceiling details and stone help create a welcoming family room.
Design ideas for a large transitional open concept family room in Chicago with beige walls, dark hardwood floors, a standard fireplace, a corner tv and brown floor.
Design ideas for a large transitional open concept family room in Chicago with beige walls, dark hardwood floors, a standard fireplace, a corner tv and brown floor.
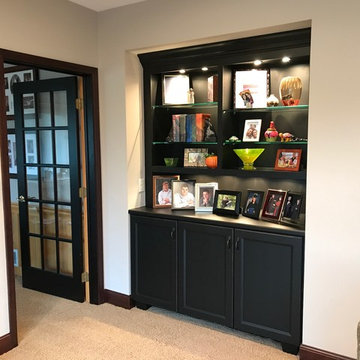
-The main floor of this 1980's Bloomington home underwent a complete transformation. The decision to eliminate the formal living room and replace it with the dinning room created the space to make this stunning design possible. Removing a wall and expanding the kitchen into the space where the dining room used to be created a large 30 x 13 footprint to build this impressive kitchen that incorporates both granite & hardwood counter tops, beautiful cherry cabinetry and lots of natural sunlight. We built an archway between the kitchen and dinning room adding a touch of character. We also removed the railing separating the kitchen from the family room. The kitchen, dining room and entryway were all updated with stained hardwood floors.
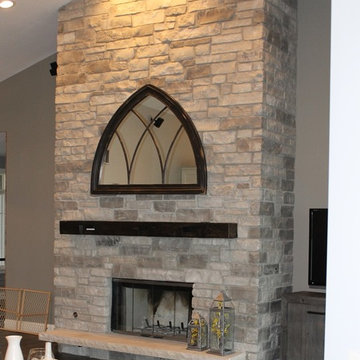
Stone Fireplace with Floating Hearth
Inspiration for a mid-sized arts and crafts open concept family room in Chicago with a standard fireplace, a stone fireplace surround, beige walls, medium hardwood floors and a corner tv.
Inspiration for a mid-sized arts and crafts open concept family room in Chicago with a standard fireplace, a stone fireplace surround, beige walls, medium hardwood floors and a corner tv.
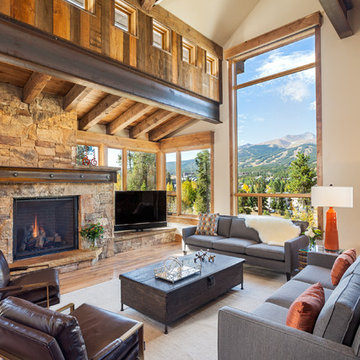
Inspiration for a country open concept family room in Denver with beige walls, medium hardwood floors, a standard fireplace, a stone fireplace surround and a corner tv.
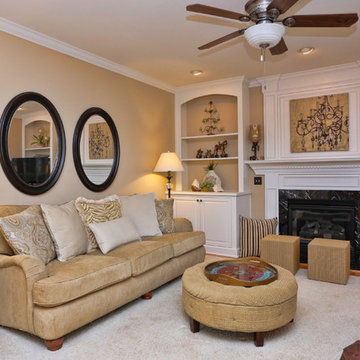
This warm and cozy family room has everything you need. Soft fabrics on sofa with comfy pillows. Leather chairs and two ottomans. Beautiful artwork above the fireplace and built-in bookshelves for display. We updated with wall color. The Entry Hall and Great Room is Benjamin Moore Adobe Beige AC-7. We used the homeowners existing furnishings and purchased a few new things. The change was significant and the homeowner delighted!
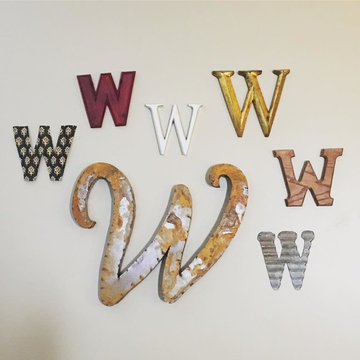
Jessica Willits
Photo of a small country open concept family room in Indianapolis with beige walls, carpet, a standard fireplace, a brick fireplace surround and a corner tv.
Photo of a small country open concept family room in Indianapolis with beige walls, carpet, a standard fireplace, a brick fireplace surround and a corner tv.
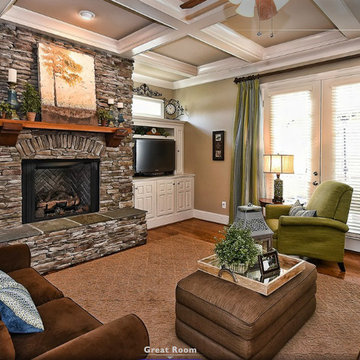
Photo of a mid-sized arts and crafts open concept family room in Charlotte with a corner tv, beige walls, medium hardwood floors, a standard fireplace and a stone fireplace surround.
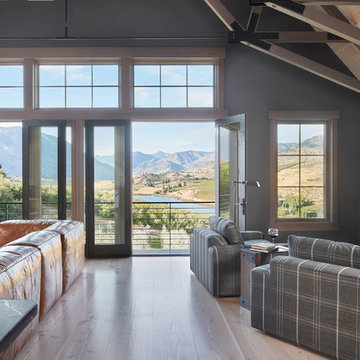
Inspiration for a large country open concept family room in Seattle with beige walls, light hardwood floors, a wood stove, a brick fireplace surround, a corner tv and beige floor.
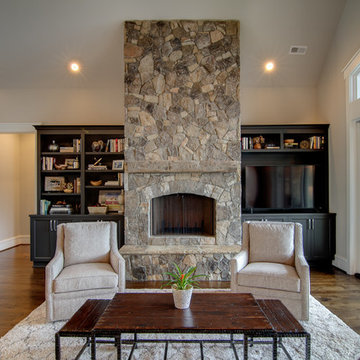
Jimi Nedoff - Nedoff Fotography
Transitional open concept family room in Charlotte with beige walls, medium hardwood floors, a standard fireplace, a stone fireplace surround and a corner tv.
Transitional open concept family room in Charlotte with beige walls, medium hardwood floors, a standard fireplace, a stone fireplace surround and a corner tv.
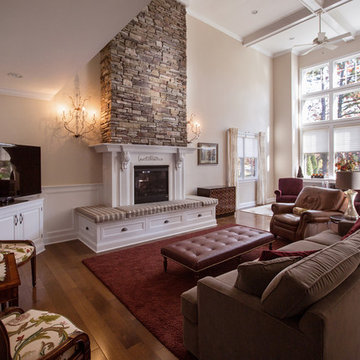
Dinofa Photography
Photo of a large open concept family room in Philadelphia with beige walls, medium hardwood floors, a standard fireplace, a wood fireplace surround and a corner tv.
Photo of a large open concept family room in Philadelphia with beige walls, medium hardwood floors, a standard fireplace, a wood fireplace surround and a corner tv.
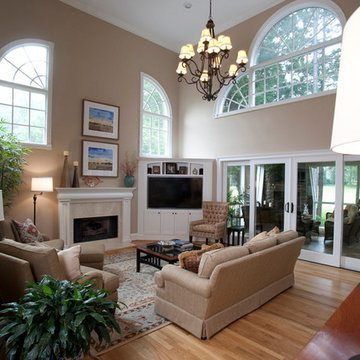
This is an example of a transitional open concept family room in Charlotte with beige walls, light hardwood floors, a standard fireplace, a stone fireplace surround and a corner tv.
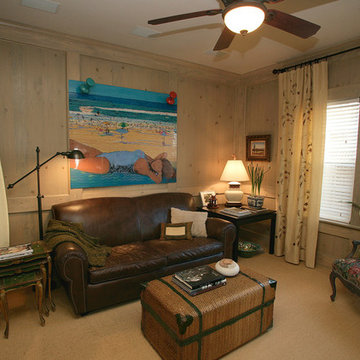
Knotty Pine Wood Paneled Walls, Seagrass flooring, Photo by Pablo Rivera
Design ideas for a beach style enclosed family room in Jacksonville with a library, beige walls, carpet, no fireplace and a corner tv.
Design ideas for a beach style enclosed family room in Jacksonville with a library, beige walls, carpet, no fireplace and a corner tv.
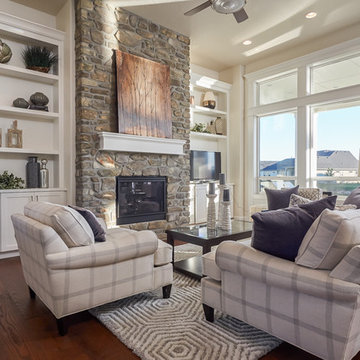
David Fish
This is an example of a transitional open concept family room in Boise with beige walls, medium hardwood floors, a standard fireplace, a stone fireplace surround and a corner tv.
This is an example of a transitional open concept family room in Boise with beige walls, medium hardwood floors, a standard fireplace, a stone fireplace surround and a corner tv.
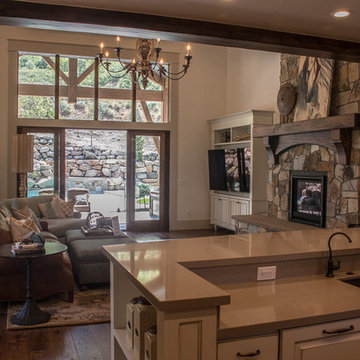
Mid-sized arts and crafts open concept family room in Salt Lake City with a library, beige walls, dark hardwood floors, a stone fireplace surround, a corner tv and a standard fireplace.
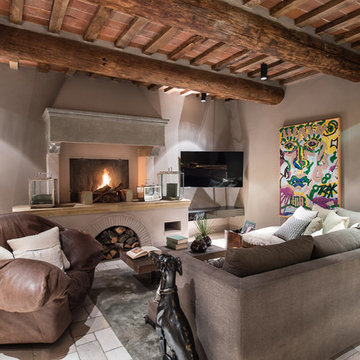
Photo by Francesca Pagliai
Contemporary family room in Florence with beige walls, a standard fireplace, a stone fireplace surround and a corner tv.
Contemporary family room in Florence with beige walls, a standard fireplace, a stone fireplace surround and a corner tv.
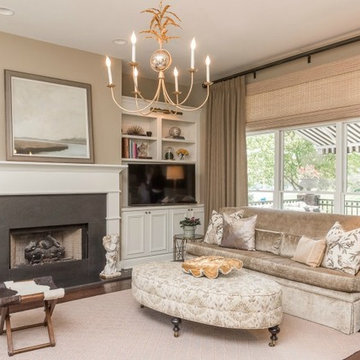
The hearth room is right off the kitchen, so we tied the look of the two rooms together by pulling in the black from the counter tops. We modified the existing cabinetry to hold a TV and added crown molding. To tie in the fireplace surround, we used black natural stone and built a grander mantle to better suit the scale of the space. Finally, we added lighting above the cabinetry to highlight the contents of the shelves.
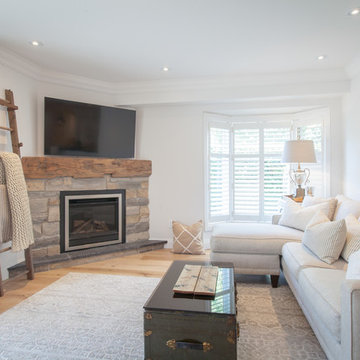
Original floor plan had kitchen and living room separated from dining room with a doorway entrance. Wall was removed to make the main floor all open concept.
Photographer: Sarah Janes
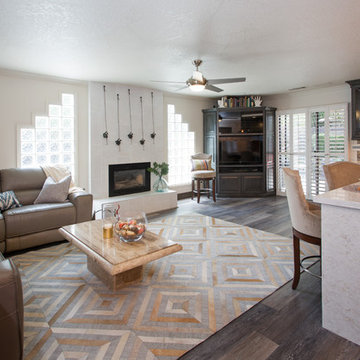
Family Room Update
| Caroline's Photography
Photo of a mid-sized transitional open concept family room in Sacramento with beige walls, vinyl floors, a standard fireplace, a tile fireplace surround and a corner tv.
Photo of a mid-sized transitional open concept family room in Sacramento with beige walls, vinyl floors, a standard fireplace, a tile fireplace surround and a corner tv.
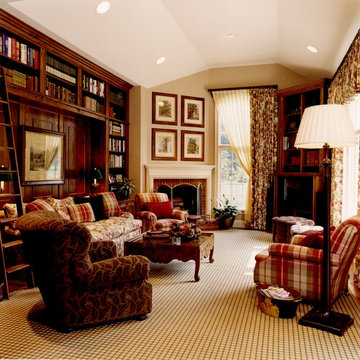
Photo of a mid-sized country enclosed family room in Boston with a game room, beige walls, carpet, a corner fireplace, a brick fireplace surround and a corner tv.
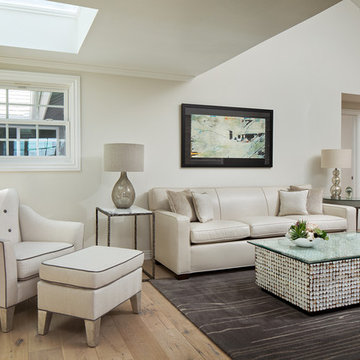
Martin King
Design ideas for a mid-sized contemporary open concept family room in Orange County with a library, beige walls, light hardwood floors, a standard fireplace, a stone fireplace surround and a corner tv.
Design ideas for a mid-sized contemporary open concept family room in Orange County with a library, beige walls, light hardwood floors, a standard fireplace, a stone fireplace surround and a corner tv.
Family Room Design Photos with Beige Walls and a Corner TV
3