Family Room Design Photos with Beige Walls and a Plaster Fireplace Surround
Refine by:
Budget
Sort by:Popular Today
1 - 20 of 899 photos
Item 1 of 3
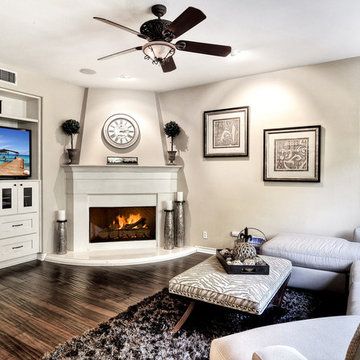
This is an example of a large contemporary family room in Los Angeles with beige walls, medium hardwood floors, a corner fireplace, a plaster fireplace surround, a wall-mounted tv and brown floor.
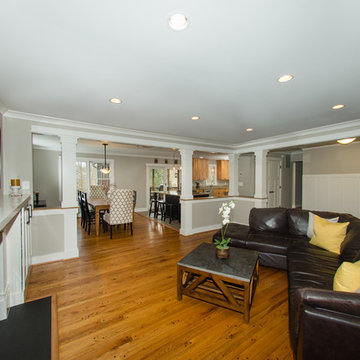
The new design, reminiscent of the Craftsman style, opens the entire main floor while still defining the living and dining areas. With successful planning and execution of the re-purposing of the existing kitchen cabinets and hardwood floors, the clients needs were met, and their vision realized.
Photography by Leigh Ann Saperstone
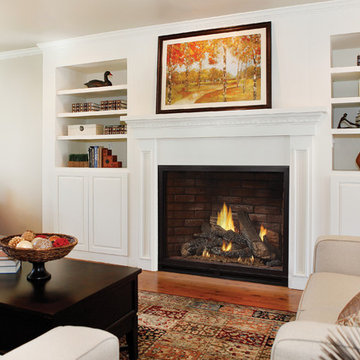
This is an example of a mid-sized transitional open concept family room in St Louis with beige walls, medium hardwood floors, a standard fireplace, a plaster fireplace surround, no tv and brown floor.
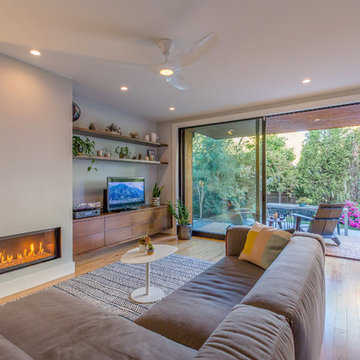
Modern family room addition with walnut built-ins, floating shelves and linear gas fireplace.
Design ideas for a small modern enclosed family room in Portland with beige walls, light hardwood floors, a standard fireplace, a plaster fireplace surround and a freestanding tv.
Design ideas for a small modern enclosed family room in Portland with beige walls, light hardwood floors, a standard fireplace, a plaster fireplace surround and a freestanding tv.
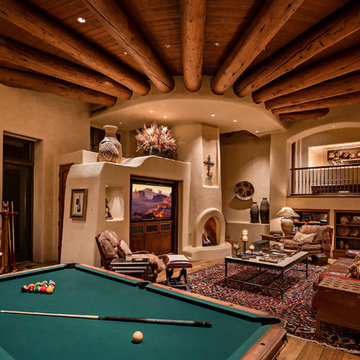
This is an example of an open concept family room in Phoenix with beige walls, medium hardwood floors, a standard fireplace, a plaster fireplace surround and a built-in media wall.
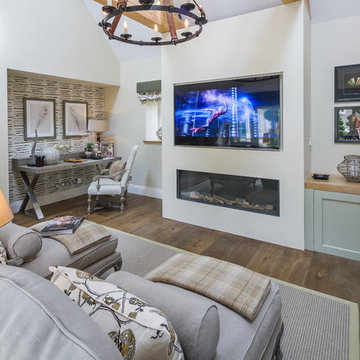
Created by Cirencester based Rixon Architects and Rixon building and roofing this beautifully appointed country style family lounge and TV room features antique style wide board heavy brushed and smoked engineered oak flooring from Flagstones Direct. In total 131sq metres of engineered oak flooring were laid throughout this expansive luxury Cotswold family home which makes extensive use of natural local materials.
Photographed by Tony Mitchell of facestudios.net

Triplo salotto con arredi su misura, parquet rovere norvegese e controsoffitto a vela con strip led incassate e faretti quadrati.
Large contemporary open concept family room in Catania-Palermo with light hardwood floors, a plaster fireplace surround, a wall-mounted tv, a library, a ribbon fireplace, recessed and beige walls.
Large contemporary open concept family room in Catania-Palermo with light hardwood floors, a plaster fireplace surround, a wall-mounted tv, a library, a ribbon fireplace, recessed and beige walls.
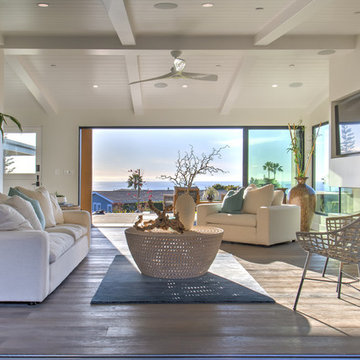
Design ideas for an expansive beach style open concept family room in Orange County with beige walls, dark hardwood floors, a standard fireplace, a plaster fireplace surround, a built-in media wall and brown floor.

While the foundations of this parlor are traditionally Tudor, like the low ceilings, exposed beams, and fireplace — the muted pop of color and mixed material furnishings bring a modern, updated feel to the room.
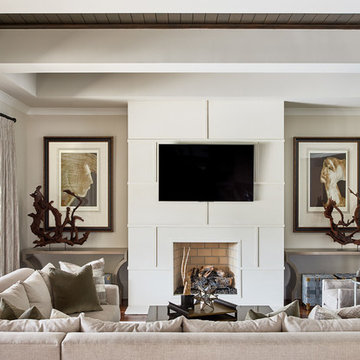
Photo of a mid-sized transitional enclosed family room in Charlotte with beige walls, a wall-mounted tv, a standard fireplace and a plaster fireplace surround.
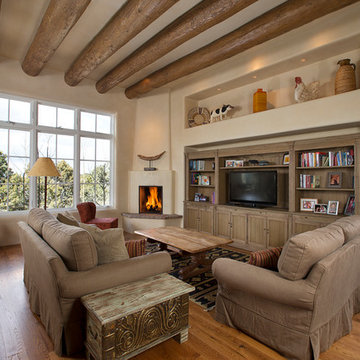
Mid-sized mediterranean open concept family room in Albuquerque with beige walls, medium hardwood floors, a corner fireplace, a freestanding tv, a library and a plaster fireplace surround.
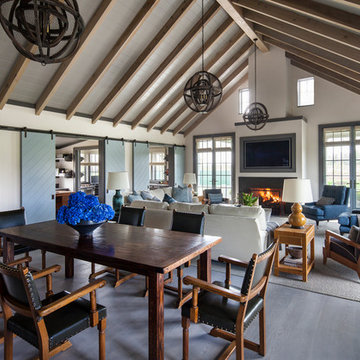
This is an example of a large country open concept family room in New York with beige walls, light hardwood floors, a standard fireplace, a plaster fireplace surround, a wall-mounted tv and grey floor.
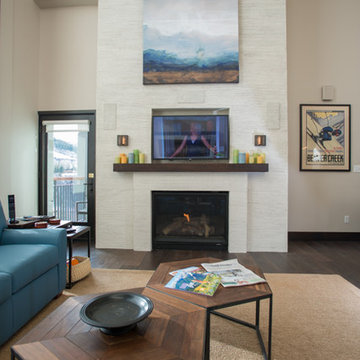
Rich Vossler
This is an example of a small modern loft-style family room in Denver with beige walls, dark hardwood floors, a standard fireplace, a plaster fireplace surround and a built-in media wall.
This is an example of a small modern loft-style family room in Denver with beige walls, dark hardwood floors, a standard fireplace, a plaster fireplace surround and a built-in media wall.
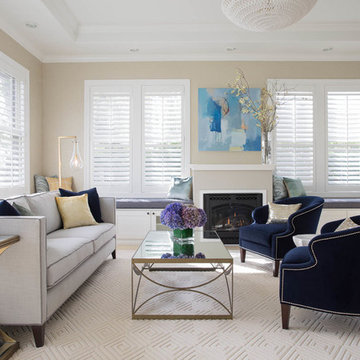
Thomas Kuoh Photography
Design ideas for a large transitional open concept family room in San Francisco with beige walls, a standard fireplace, ceramic floors, a plaster fireplace surround, no tv and beige floor.
Design ideas for a large transitional open concept family room in San Francisco with beige walls, a standard fireplace, ceramic floors, a plaster fireplace surround, no tv and beige floor.
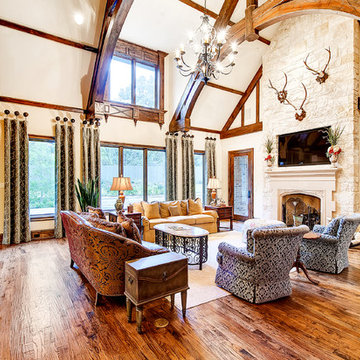
This is a showcase home by Larry Stewart Custom Homes. We are proud to highlight this Tudor style luxury estate situated in Southlake TX.
Photo of a large traditional open concept family room in Dallas with dark hardwood floors, a wall-mounted tv, beige walls, a standard fireplace and a plaster fireplace surround.
Photo of a large traditional open concept family room in Dallas with dark hardwood floors, a wall-mounted tv, beige walls, a standard fireplace and a plaster fireplace surround.
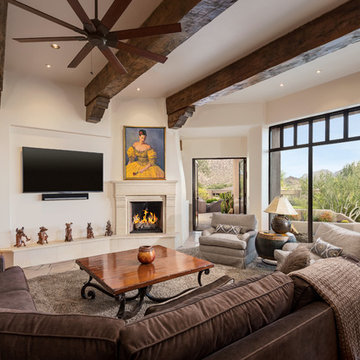
Photo Credit: Inckx
Inspiration for a large open concept family room in Phoenix with a standard fireplace, a wall-mounted tv, beige walls and a plaster fireplace surround.
Inspiration for a large open concept family room in Phoenix with a standard fireplace, a wall-mounted tv, beige walls and a plaster fireplace surround.
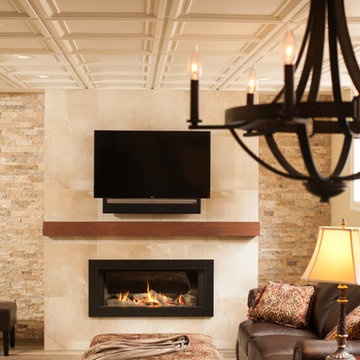
Inspiration for a mid-sized transitional family room in Boston with beige walls, medium hardwood floors, a ribbon fireplace, a plaster fireplace surround and a wall-mounted tv.
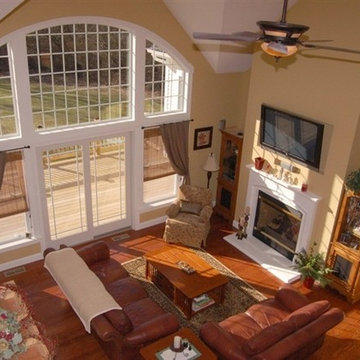
Inspiration for a large traditional enclosed family room in New York with beige walls, medium hardwood floors, a standard fireplace, a plaster fireplace surround and a wall-mounted tv.

The Living Room received a new larger window to match one that we had previously installed. A new glass and metal railing at the interior stairs was installed.
The hardwood floors were refinished throughout.
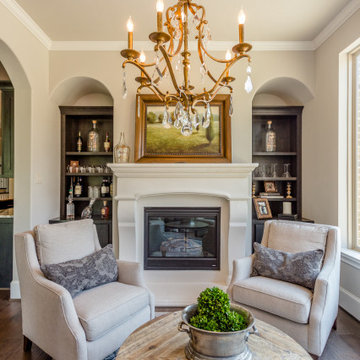
Photo of a mid-sized transitional enclosed family room in Houston with beige walls, a standard fireplace, a plaster fireplace surround, no tv and brown floor.
Family Room Design Photos with Beige Walls and a Plaster Fireplace Surround
1