Family Room Design Photos with Beige Walls and a Plaster Fireplace Surround
Refine by:
Budget
Sort by:Popular Today
41 - 60 of 899 photos
Item 1 of 3
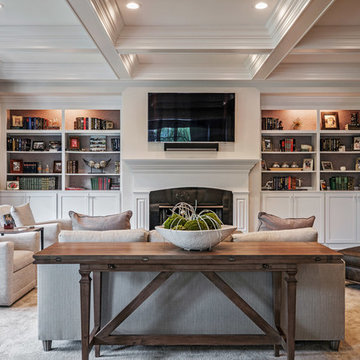
Photo of a large traditional enclosed family room in Other with beige walls, carpet, a standard fireplace, a plaster fireplace surround, a wall-mounted tv and beige floor.
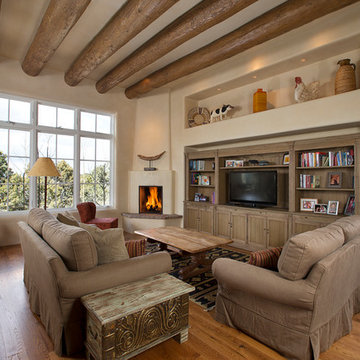
Mid-sized mediterranean open concept family room in Albuquerque with beige walls, medium hardwood floors, a corner fireplace, a freestanding tv, a library and a plaster fireplace surround.
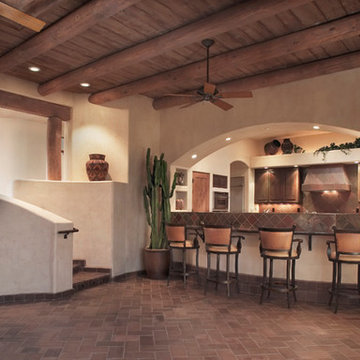
THE GREAT FAMILY ROOM: A flowing stair accommodates a natural 3-foot drop of the site, into the Great Room. The light and airy Contemporary Santa Fe Design gives room definition while allowing a flowing openness and views to nearby mountains and patios. Kitchen cabinets are wire-brushed cedar with copper slate fan hood and backsplashes. Walls are a Faux painted beige color. Interior doors are Knotty Alder with medium honey finish.
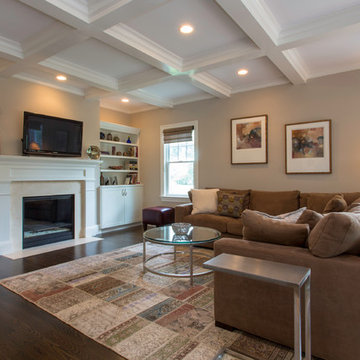
I worked with CAD Development to select the cabinetry and stone/tile for this lovely new construction home in Westchester County. I was then hired by the homeowners to decorate the interiors, It was a great job from start to finish!
ND Interiors is a full-service interior design studio based in Westchester County, New York. Our goal is to create timelessly stylish spaces that are in equal parts beautiful and functional.
Principal Designer Nancy Davilman embraces the philosophy that every good design choice comes from the dynamic relationship between client and designer.
Recognized for her keen eye and wide-ranging experience, Nancy builds every project upon these fundamentals:
An understanding of the client’s lifestyle at home;.
An appreciation for the client’s tastes, goals, time frame and budget; and
Consideration of the character and distinctiveness of the home.
The result is timelessly stylish spaces that are in equal parts beautiful and functional -- often featuring unexpected elements and one-of-a-kind finds from Nancy’s vast network of sources.
ND Interiors welcomes projects of all sizes.
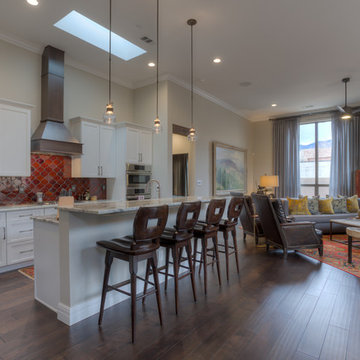
Design ideas for a country open concept family room in Albuquerque with beige walls, dark hardwood floors, a standard fireplace, a plaster fireplace surround and a wall-mounted tv.
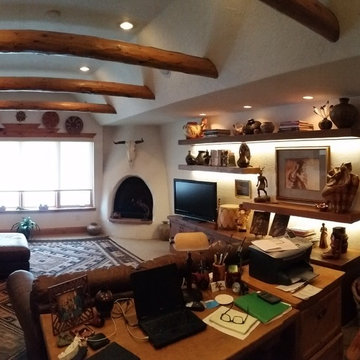
Mid-sized country open concept family room in Orange County with beige walls, carpet, a corner fireplace and a plaster fireplace surround.
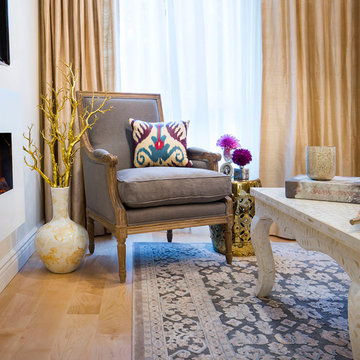
family room, fire place, custom accent pillows
Mid-sized transitional open concept family room in New York with beige walls, light hardwood floors, a wall-mounted tv, a ribbon fireplace and a plaster fireplace surround.
Mid-sized transitional open concept family room in New York with beige walls, light hardwood floors, a wall-mounted tv, a ribbon fireplace and a plaster fireplace surround.
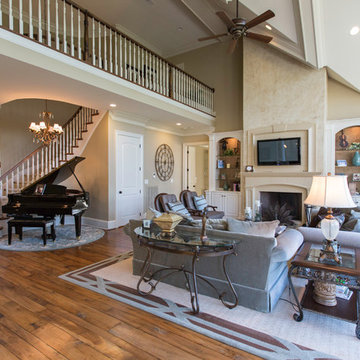
Design ideas for a mid-sized transitional open concept family room in Raleigh with beige walls, medium hardwood floors, a standard fireplace, a plaster fireplace surround and a wall-mounted tv.
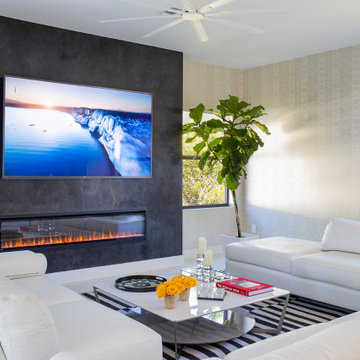
Our clients moved from Dubai to Miami and hired us to transform a new home into a Modern Moroccan Oasis. Our firm truly enjoyed working on such a beautiful and unique project.
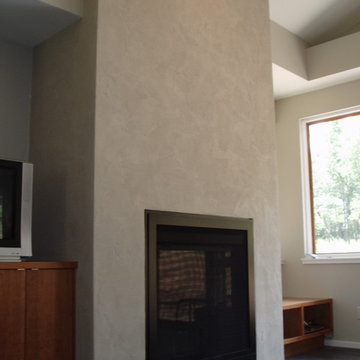
Design ideas for a large contemporary open concept family room in Denver with beige walls, concrete floors, a two-sided fireplace, a plaster fireplace surround and no tv.
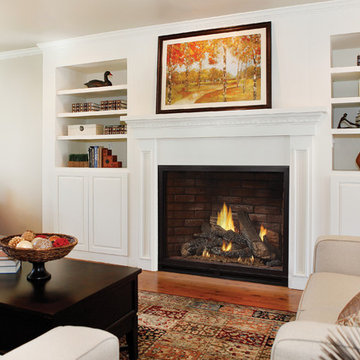
This is an example of a mid-sized transitional open concept family room in St Louis with beige walls, medium hardwood floors, a standard fireplace, a plaster fireplace surround, no tv and brown floor.
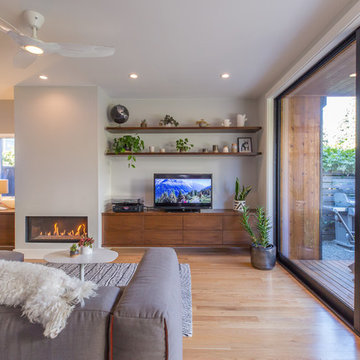
Modern family room addition with walnut built-ins, floating shelves and linear gas fireplace.
Inspiration for a small modern enclosed family room in Portland with beige walls, light hardwood floors, a standard fireplace, a plaster fireplace surround and a freestanding tv.
Inspiration for a small modern enclosed family room in Portland with beige walls, light hardwood floors, a standard fireplace, a plaster fireplace surround and a freestanding tv.

Large contemporary enclosed family room in Other with a home bar, beige walls, ceramic floors, a wood stove, a plaster fireplace surround, a wall-mounted tv, beige floor, panelled walls and vaulted.
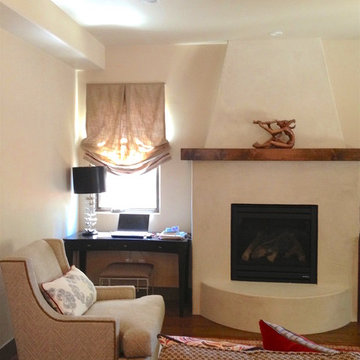
Transitional family room in taupes and reds in a Spanish Style new construction home. Custom made desk is perfect for paying bills. Custom relaxed roman shade controls light, and provides privacy from the neighbors. Brass nailheads emphasize the shape of the comfortable swivel wingchair.
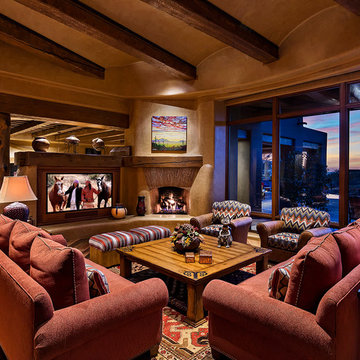
Remodeled southwestern family room with an exposed beam ceiling and standard fireplace.
Photo Credit: Thompson Photographic
Architect: Urban Design Associates
Interior Designer: Bess Jones Interiors
Builder: R-Net Custom Homes
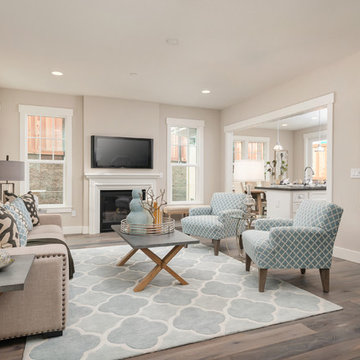
BrookStone Lane is a quaint community located in Danville's Greenbrook neighborhood. 9 limited edition homes within walking distance to downtown Danville.
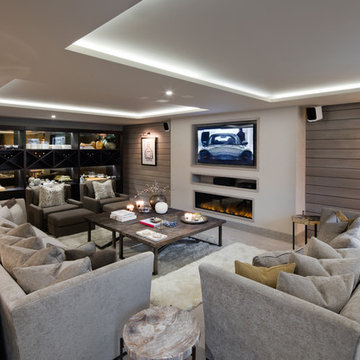
Kristen McCluskie
Design ideas for a large contemporary enclosed family room in Other with a game room, beige walls, carpet, a ribbon fireplace, a plaster fireplace surround and a built-in media wall.
Design ideas for a large contemporary enclosed family room in Other with a game room, beige walls, carpet, a ribbon fireplace, a plaster fireplace surround and a built-in media wall.
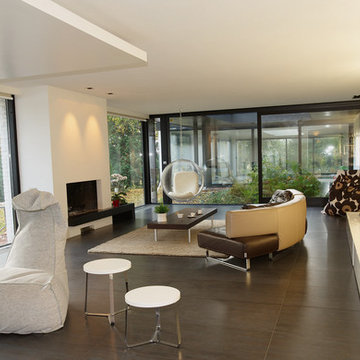
Inspiration for a large modern open concept family room in Reims with beige walls, ceramic floors, a standard fireplace, a plaster fireplace surround, a freestanding tv and grey floor.
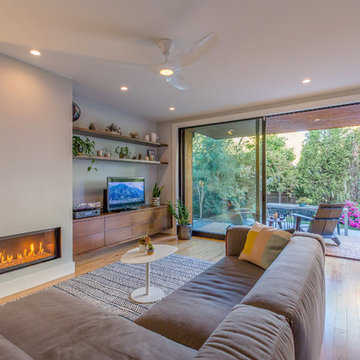
Modern family room addition with walnut built-ins, floating shelves and linear gas fireplace.
Design ideas for a small modern enclosed family room in Portland with beige walls, light hardwood floors, a standard fireplace, a plaster fireplace surround and a freestanding tv.
Design ideas for a small modern enclosed family room in Portland with beige walls, light hardwood floors, a standard fireplace, a plaster fireplace surround and a freestanding tv.
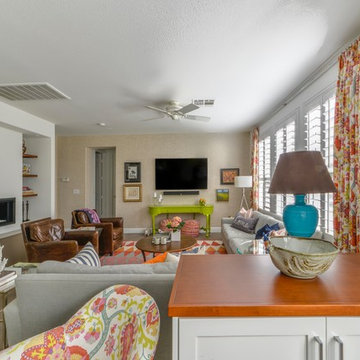
Inspiration for a mid-sized transitional open concept family room in Las Vegas with beige walls, light hardwood floors, a ribbon fireplace, a plaster fireplace surround, a wall-mounted tv and beige floor.
Family Room Design Photos with Beige Walls and a Plaster Fireplace Surround
3